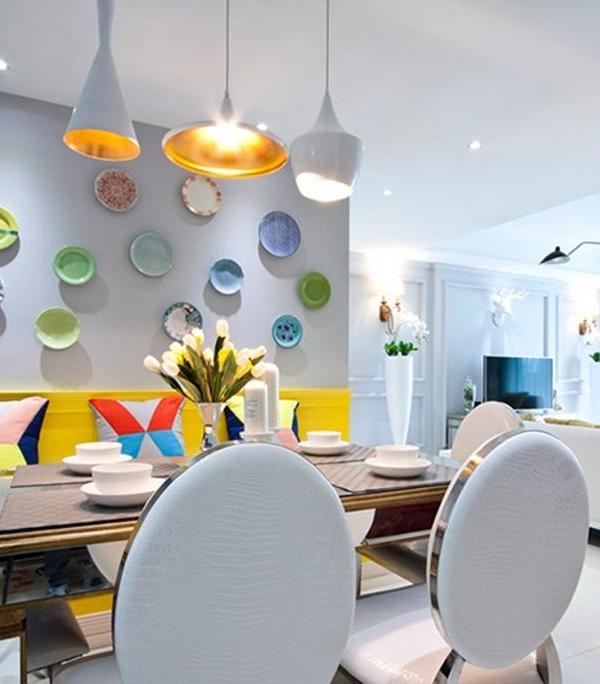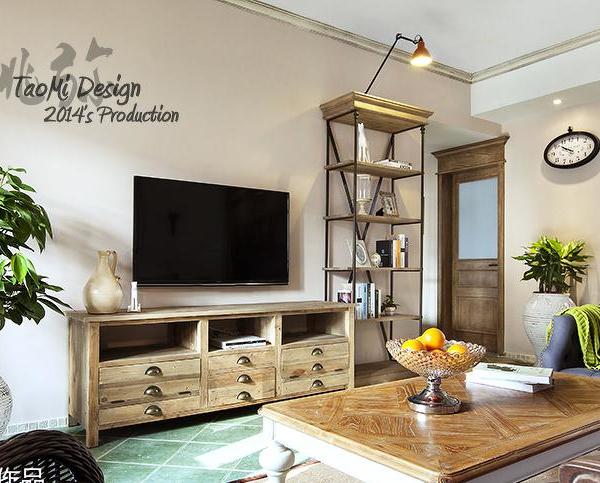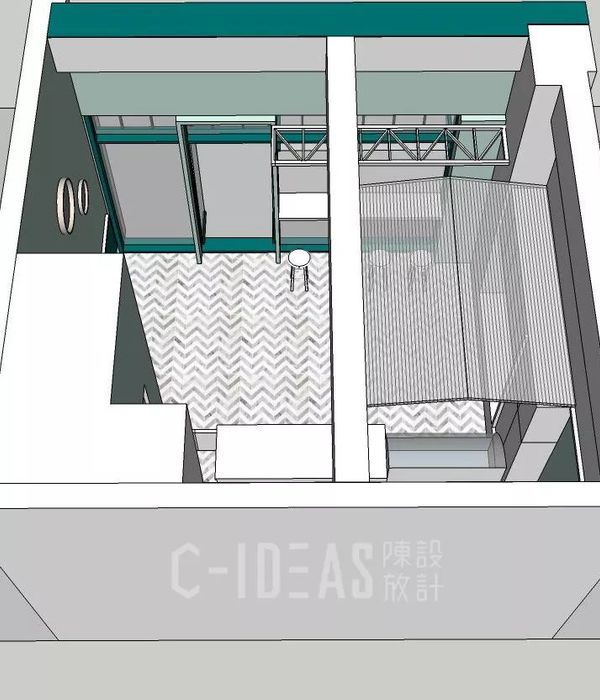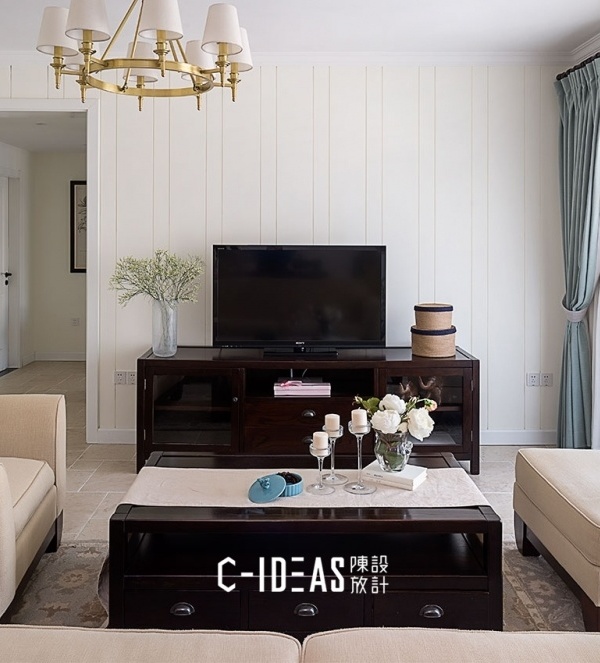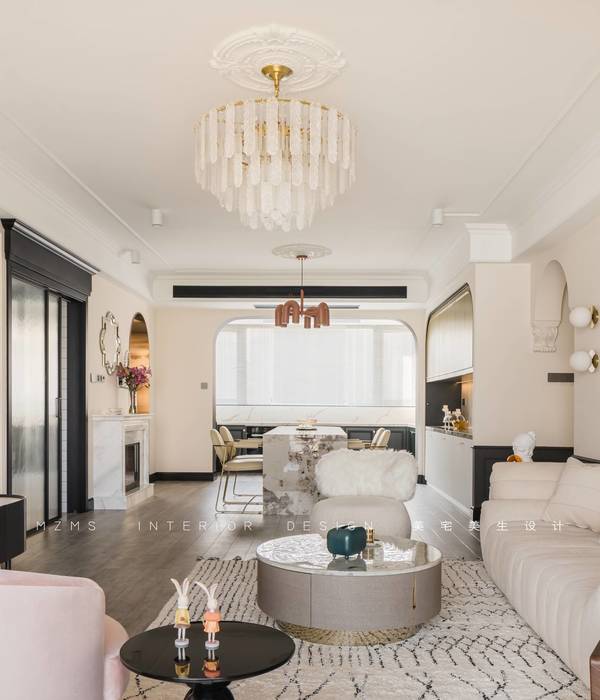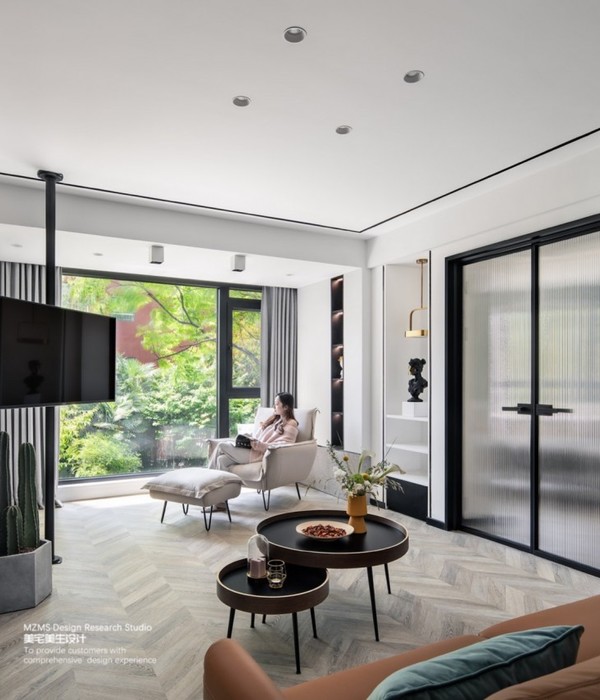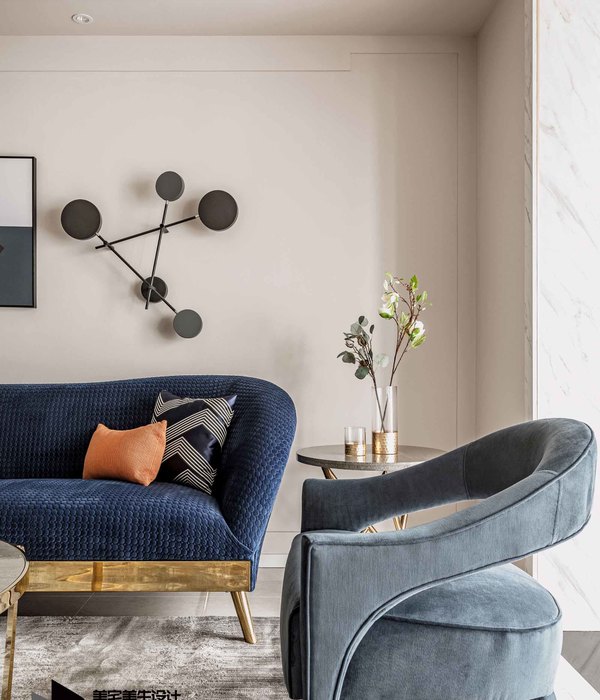第一栋11号住宅是建筑师童年时的故居。原有建筑为朴素的双层两居室住宅,带有两个车库,供一个五口之家居住。后来这个家庭由于需要更多空间而搬走了,留下的结构被拆除,场地被腾空,就这样闲置了近二十年。最近,曾经的家庭成员之一回到了这片街区,决定在老宅基地上重建自己的居所。
The first House #11 was the childhood home of the architect-owner of #11 II. The modest two-bedroom, two-storied detached house with a two-car garage housed the family of five, which later moved out due to the need for more space. The structure was then demolished, and the property emptied, for nearly two decades. One of the siblings has recently returned to the neighborhood to re-build on the old family lot.
▼项目鸟瞰,aerial view of the project ©Spaceshift Studio
建筑师将第二代11号住宅设计成了一栋新的双层三居室房屋,位置与原有建筑的L型底面基本一致。基地西南角种有芒果树的草坪上方,设计加建了一座两层的建筑师工作室,居住和办公空间在不同楼层上通过露台连接。最终,这栋住宅综合体被四条线划分成了九个部分,令人联想到经典的九宫格教学器材。
▼体块研究,volume study ©Beautbureau
The architect superimposed #11 II –a new three-bedroom, two-storied house—on top of the approximate L-shaped footprint of the first. Over the old lawn where mango trees grew, at the southwest corner of the lot, now sits an addition –a double-storied building that houses the architect’s office. Connecting the residence and the office with outdoor terraces on both levels, in effect, makes an architectural compound of nine quarters demarcated by four lines (#) —a nod to the classic nine-square-grid pedagogical instrument.
▼顶视图,top view ©Spaceshift Studio
基地面积仅为480平米。考虑到必要的功能需求,建筑在各边上采取最小的退界,将花园等开放空间藏在了内侧。九宫格中的两格为绿色庭院,中间一格则完全开放,可以直接看到天空。
On the small plot of 480 sqm, the additional programs necessitate minimizing perimeter setback on all sides, which results in the spatial configuration that internalizes gardens and open spaces. Two green courtyards occupy two of the nine quarters, while the center is left entirely open to the sky.
▼建筑外观,external view of the building ©Spaceshift Studio
▼建筑中部为开放的庭院,open courtyard at the center of the project ©Spaceshift Studio
▼居住和办公体块分别设置在房屋一角,living and office masses on the separated corners of the project ©Spaceshift Studio
▼入口,entrance ©Spaceshift Studio
▼工作室建筑旁的庭院,courtyard beside the office building ©Spaceshift Studio
▼庭院,courtyards ©Spaceshift Studio
▼中央庭院,central courtyard ©Soopakorn Srisakul for Room Magazine Thailand
上层的卧室和办公室层高很高,分别置于房屋两角,外立面由黑色格栅覆盖。不同体块通过开放的露台、连廊和走道连接。空间模仿了传统的泰国住宅,独立的卧室、起居餐厅和厨房体块围绕底层架空的露台设置。工作室建筑的底层为多功能区,空间通透,设有大量洞口和滑动隔断,与传统住宅露台下的多用途底层空间相仿。
Bedroom and office pavilions on the upper level are high-ceilinged, arranged in separate corners, and enveloped in black latticed facades. Open terrace, verandah and walkway connect the pavilions. The spatial characteristics resemble that of the traditional Thai house (Ruen Thai), in which individual pavilions –bedrooms (Ruen Non), living + dining area (Hor Nang), kitchen (Ruen Krua) — are clustered around an open terrace (Charn) on an elevated platform. The ground floor of the office building is multipurpose and airy, with ample openings and sliding partitions, mimicking the versatile ground floor space underneath the platform (Tai Thun) of the vernacular Ruen Thai.
▼连接上层卧室和工作室的连廊和露台,corridor and terrace connecting the bedrooms and office on the upper floor ©Spaceshift Studio
▼二层露台,terrace on the second floor ©Spaceshift Studio
黑色格栅立面由预制的木塑复合板组成,其制作参考了传统泰式住宅墙面的木板,图案抽象,颜色朴素而厚重,同时展现出不同时代的美感。黑色的表皮包裹墙面和空间,将整个上层空间统合成一体,形成了一个看上去巨大的体块,漂浮在白色的底层空间上方。
The black latticed facades are prefabricated panels made of wood plastic composite. While their (pre)fabrication method references that of patterned wood panels (Fa Pakon) that constitute Ruen Thai’s walls, the pattern is abstracted, the color desaturated & intensified, and the aesthetics contemporized. Wrapped over both the solid walls and the voids, the black skin unifies the entire upper level, forming an elevated cluster of seemingly monolithic masses that hovers over the monochromatic white components of the ground floor.
▼木塑复合板格栅细部,closer view to the lattice made of wood plastic composite panels ©Spaceshift Studio
其他材料的选择上,怀旧感是考虑的重点。组成立面和室外平台的木塑复合板是项目中主要使用的新材料,与之相对,设计还特意运用了老房子中出现过的水磨石、泰国本地的大理石、木制门窗、肌理水泥、锈蚀黄铜制成的配件等,在新建筑中保留历史的记忆。
Nostalgia plays a significant role in the rest of the material palette. New materials —most prominently the facades’ and exterior decks’ wood plastic composite—are deliberately countered with the old set of materials from the first House #11: terrazzo, local Thai marble, wooden doors and windows, textured cement render, weathered brass hardware and fittings. Memories of the old are preserved within the materiality of the new.
▼底层起居空间,living and dining space on the ground floor ©Spaceshift Studio
▼从客厅看向庭院,view to the courtyard from the living room ©Spaceshift Studio
▼底层露台,terrace on the ground floor ©Spaceshift Studio
▼工作室底层的多功能空间,multipurpose space at the ground floor of the office building ©Spaceshift Studio
▼室外楼梯,outdoor staircase ©Spaceshift Studio
▼由滑动隔断分隔的空间,space divided by sliding partitions ©Spaceshift Studio
▼二层工作室,office on the second floor ©Spaceshift Studio
▼通往夹层的楼梯,stair connecting to the mezzanine ©Spaceshift Studio
▼办公空间,office ©Spaceshift Studio
▼卧室,bedroom ©Soopakorn Srisakul for Room Magazine Thailand
▼夜景,night view ©Spaceshift Studio
▼不同材料的对比,contrast between different materials ©Beautbureau
▼一层平面图,ground floor plan ©Beautbureau
▼二层平面图,second floor plan ©Beautbureau
Location: Bangkok, Thailand
Completed: 2020
Built Area: 550 sqm
Architect: Beautbureau
Lead Architect: Bea Vithayathawornwong
Structural Engineers: Next Innovation Engineering
MEP & HVAC Consultants: Next Innovation Engineering
Lighting Designer: Atelier Ten Bangkok
Contractor: Siam PYC Engineering
Photo Credits: Spaceshift Studio; except photos titled XRM—by Soopakorn Srisakul for Room Magazine Thailand
{{item.text_origin}}

