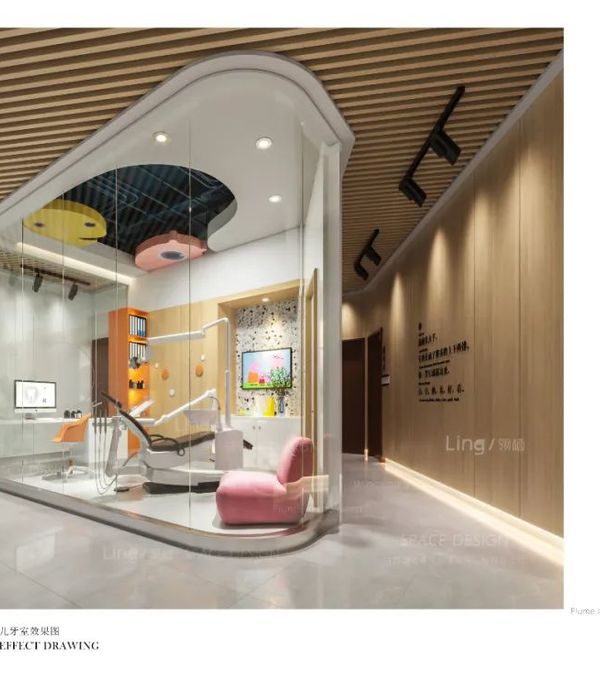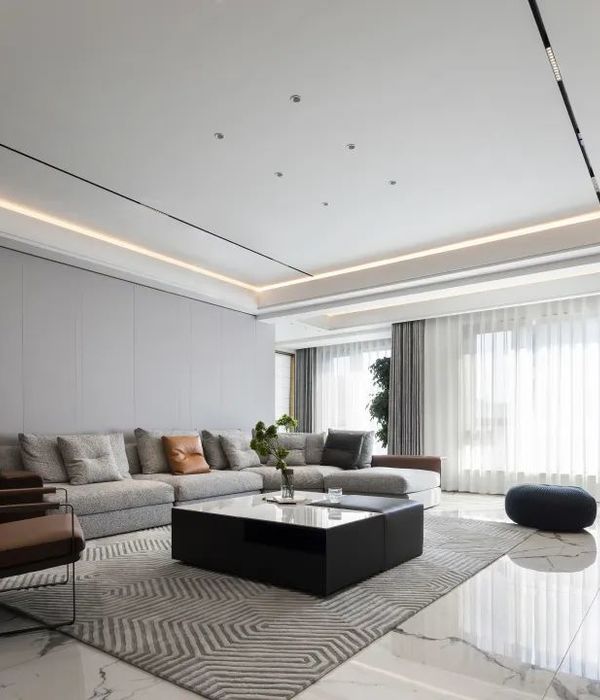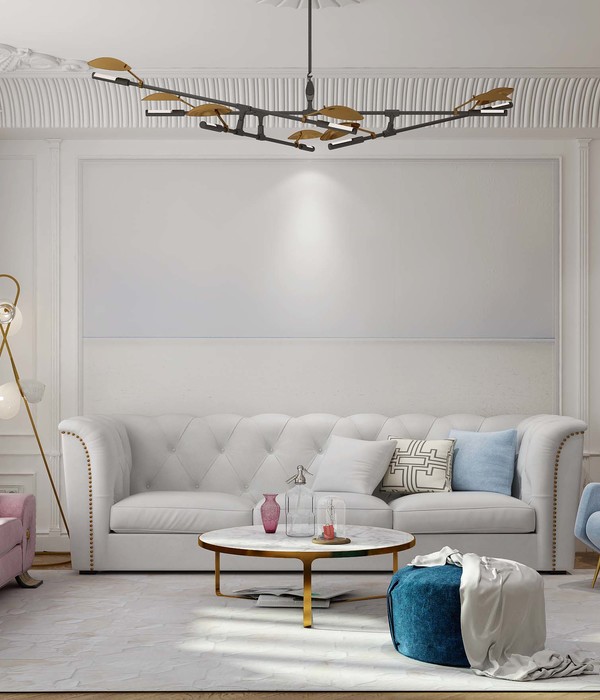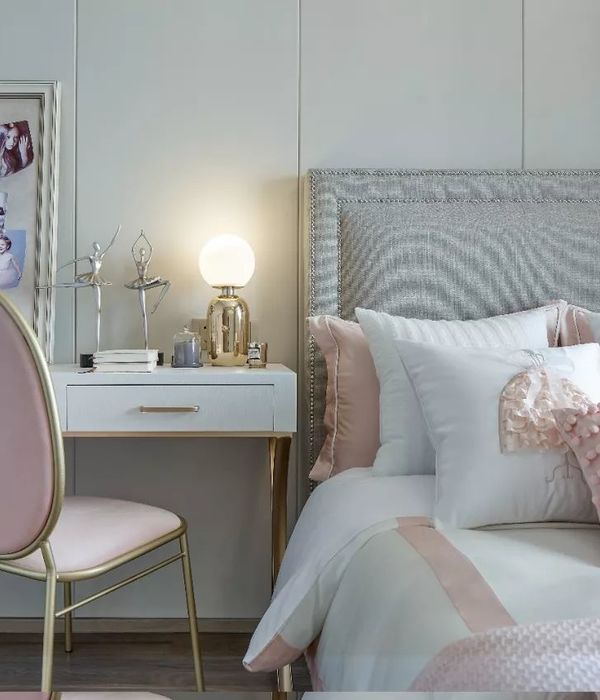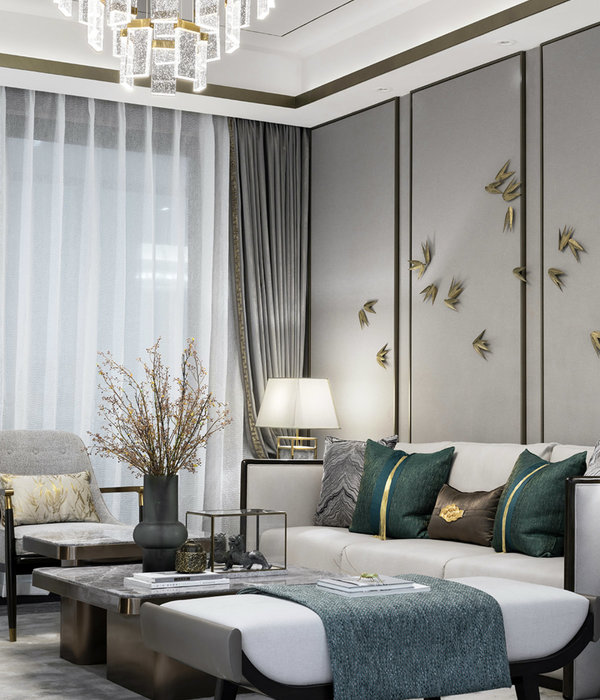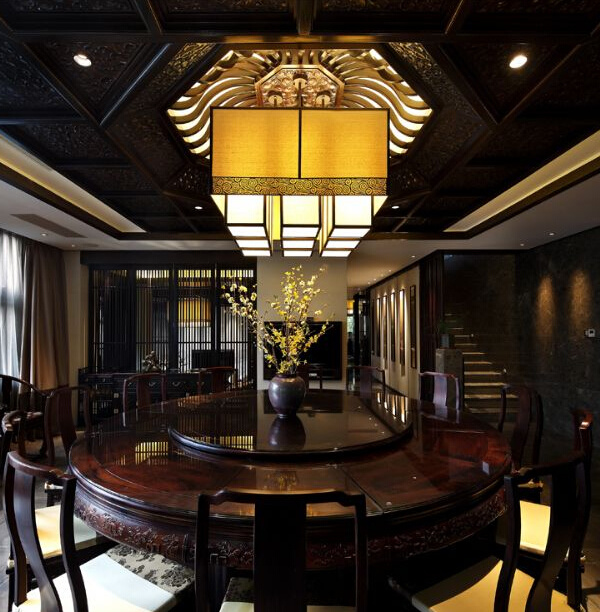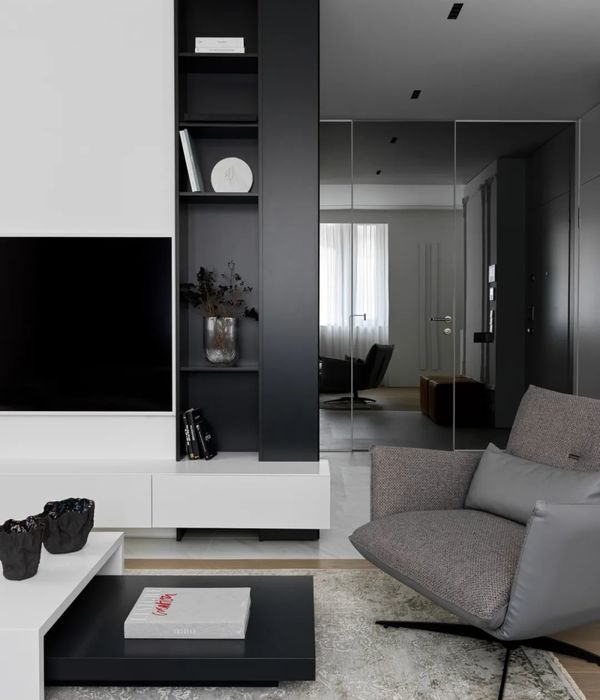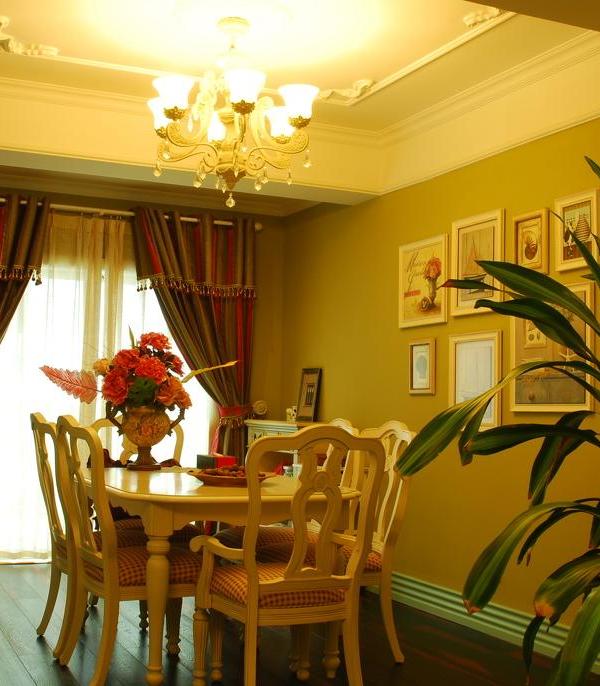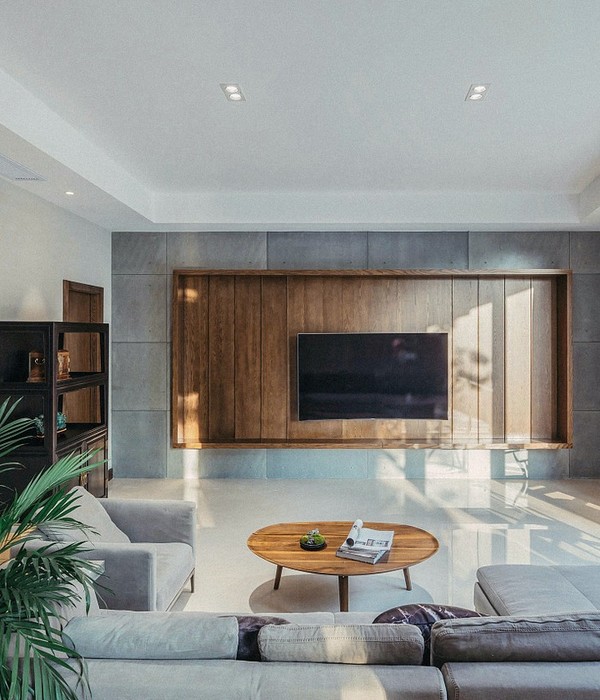项目坐落于魁北克Longueuil老城区的边缘,是典型的八十年代错层式住宅,自建造以来,住宅内部从未有过任何变动,如今为了更好地适应新住户的生活需求,DESK architectes事务所对其底层空间与地下室进行了全面的改造。项目的业主是一对来自蒙特利尔的年轻夫妇,他们既希望能够近距离享受到蒙特利尔商业中心的便捷,同时又能够享受到僻静郊区住宅的生活品质。
Located on the edge of Vieux-Longueuil, this typical 80s split-level had remained virtually unchanged since its construction. This residence deserved a makeover to properly accommodate its new occupants; a couple of young Montrealers wishing to enjoy the qualities of an isolated suburban house while remaining close to the Montreal business center.
▼室内概览,overall of the project © Maxime Brouillet
设计任务的范围包括建筑室内整体的装修与翻新工作,其中厨房、浴室以及主卧室需要彻底改造。改造的核心不仅仅是为了更新室内的装潢,更重要的是放大建筑的内在品质,优化房间之间的功能关系,为住宅的设计风格重新奠定美学基础。
The mandate was to design the complete interior renovation of the building. The kitchen, bathroom, and master bedroom had to be completely reshaped. It was necessary not only to replace all the interior finishes but also to create a significant new aesthetic by magnifying the intrinsic qualities of the building and by optimizing the functional relationship between rooms.
▼住宅外观,exterior of the house © Maxime Brouillet
▼后院入口外观,exterior of the back door © Maxime Brouillet
设计充分利用了住宅底部错层的建筑结构特征。通常情况下,这种典型的错层住宅都设有一个长长的开放空间,缺乏空间层次感。因此,设计的核心理念旨在通过增加金属屏风与内置家具模块来组织空间,而不是将空间粗暴地分隔开来。这些黑色屏风与家具成为整个开放空间中的导向性元素,强调出房间从前到后的联系。它们构建出从入口到露台的视野景观与交通流线,使空间连续而富有流动感。
The architectural concept takes advantage of the typical characteristics of a split-level ground floor. The living room of these buildings is generally a long open space, lacking in a spatial hierarchy. The concept, therefore, proposes to organize the space, without partitioning it, by adding metal claustra and blocks of built-in furniture. Thus, these dark elements are oriented so as to emphasize the link from the front to the back of the room. They frame the views and traffic from the entrance to the terrace without obstructing them.
▼入口玄关, entrance porch © Maxime Brouillet
▼黑色的金属格栅屏风分隔出玄关空间,Black metal grille screen marks the porch space © Maxime Brouillet
楼梯将客厅和厨房连接起来。在客厅一侧,白橡木制成的楼梯台阶延伸出来形成可以置物的长凳,将建筑元素转化为家具元素。在餐厅一侧,长凳后的石膏挡板既作为错层的扶手栏杆,又遮挡了从客厅看向餐桌的视线,同时保持了两层之间的空间与视觉联系。
The staircase linking the living room to the kitchen served as an opportunity to create, on the living room side, an architectural bench made of white oak in continuity with the steps of the stairs. On the dining room side, a short drywall act as a railing that hides the table from the living room while keeping the visual relationship between the two levels.
▼典型的错层空间,typical split-level © Maxime Brouillet
▼客厅,living room © Maxime Brouillet
▼楼梯台阶延伸出来形成长凳, The steps of the staircase extend out to form a bench © Maxime Brouillet
▼金属屏风细部, detail of the metal grille screen © Maxime Brouillet
原先以U形组织的厨房空间,如今也已改造一新。集操作台、壁柜、冰箱于一体的设备模块与中岛一体组成厨房的核心空间。此外,设计师还为厨房留出了更多的存储空间,并打通了建筑后部的墙体,使室内空间以更加开放的姿态面向后院的花园。
The kitchen, formerly organized in a “U” shape, has been completely reconfigured. Two large blocks of integrated built-in now face each other to frame a vast functional island. The new configuration of the kitchen provides more storage spaces and freed up the rear wall to allow wider openings to the backyard.
▼厨房,the kitchen © Maxime Brouillet
▼厨房后部的墙面被打开,The wall at the back of the kitchen was opened © Maxime Brouillet
▼厨房中岛与壁柜,Kitchen with island and closet © Maxime Brouillet
▼厨房餐厅细部,details of the kitchen © Maxime Brouillet
改造后的浴室以深浅两个色调分成不同区域。浅色区域设置有梳妆台、壁柜以及浴缸。深色区域则设有马桶以及意大利式淋浴间。
The bathroom has been reconfigured to create two distinct areas; the light zone combines the vanity, the medicine cabinet, and the bath while the dark zone combines the toilet and an Italian shower.
▼浴室,the bathroom © Maxime Brouillet
▼淋浴间, the Italian shower © Maxime Brouillet
本项目向大众展示了一个典型错层式住宅的全面改造案例,将郊区住宅与高品质的生活理念联系在一起,彰显出老房子在首选新房的房地产市场中的隐藏潜力。
DESK architectes designed the complete interior renovation of this split-level in Vieux-Longueuil as an opportunity to enhance the architectural quality of a typical suburbs residence. The Renovation C+G is a rehabilitation exercise of a typical suburban split-level. It reveals the potential hiding in older houses in a real estate market where new constructions are often preferred.
▼底层平面图,ground floor plan © DESK architectes
▼地下室平面图,basement plan © DESK architectes
Project: residential renovation Client: Private Location: Longueuil, Quebec, Canada Budget: $ 180,000 Number of levels: 2 Area: 2,010 ft2 (187 m2) Architects: DESK architectes Project managers: Etienne Duclos & Kévin Sylvain General contractor: Projets H.E.T.A. Cabinetmaker: Ébénisterie ALD Flooring: Unik Parquet Photographer: Maxime Brouillet Chronology: Design 2019 / Construction 2019-2020 / Completed 2020
0
{{item.text_origin}}

