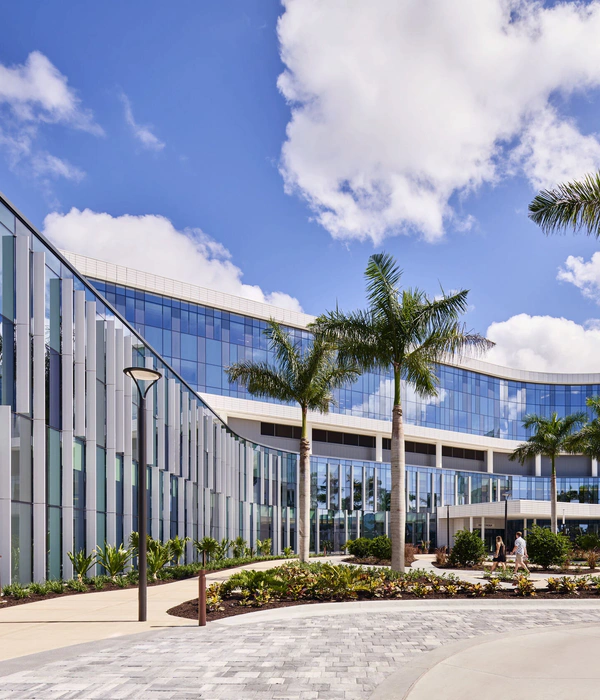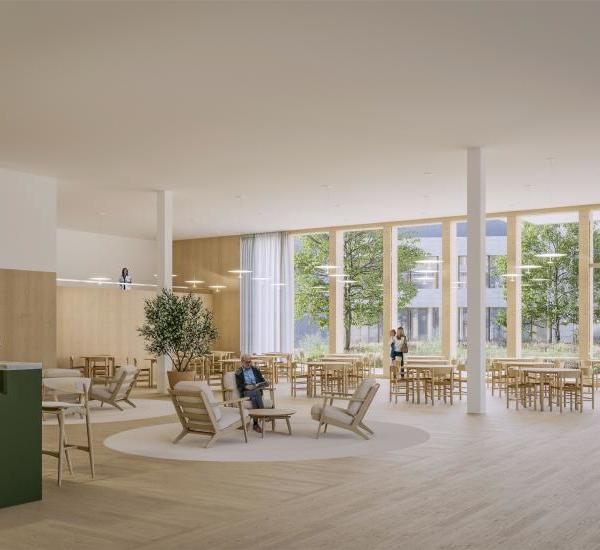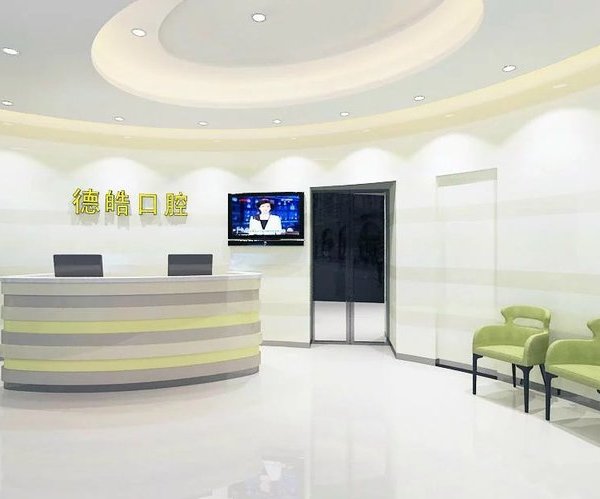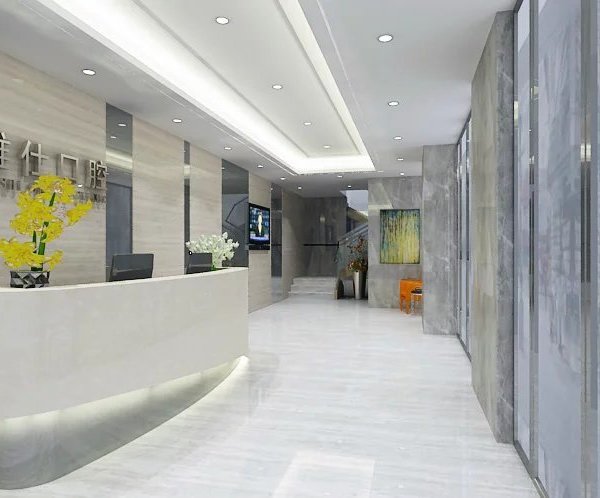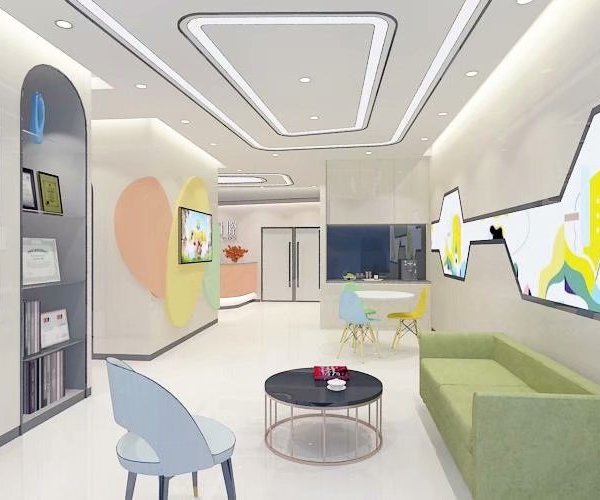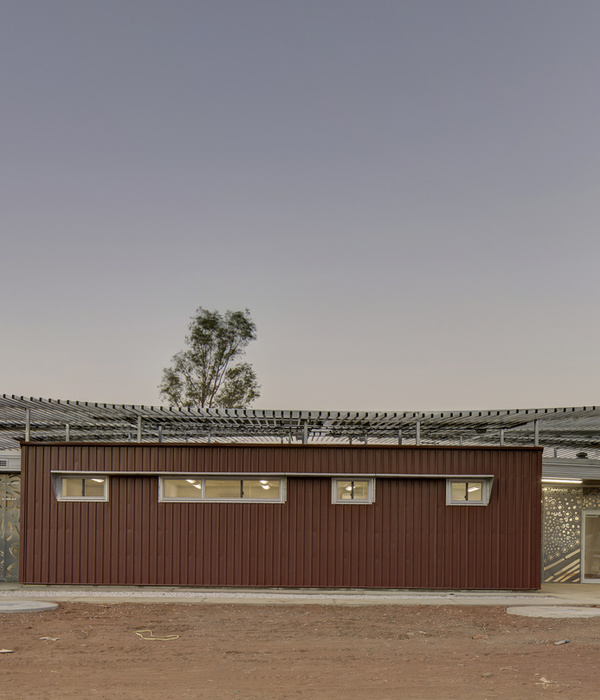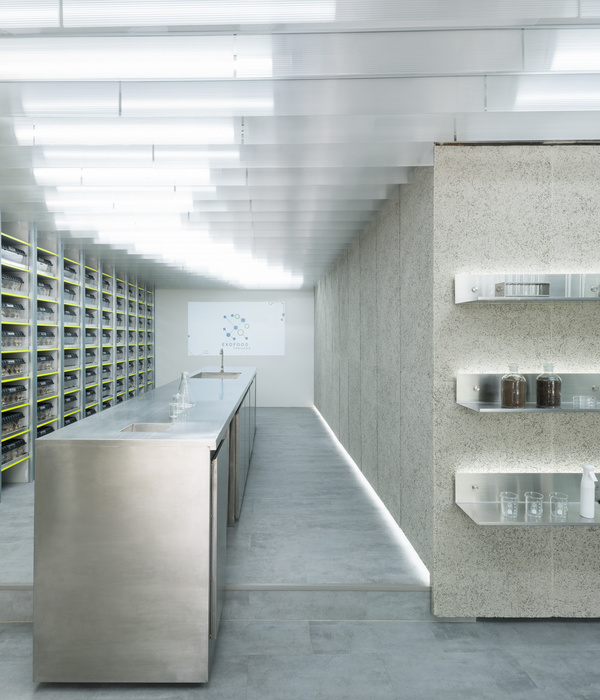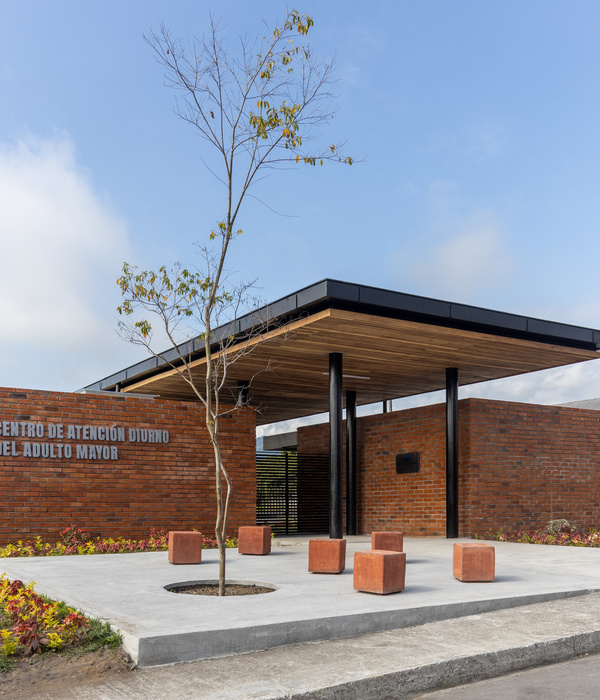非常感谢
ENOTA
将以下内容授权
发行。更多请至:
Appreciation towards
ENOTA
for providing the following description:
多米尼加普图杰修道院拥有超过800年的历史,这里从十三世纪历经多年,一砖一瓦慢慢建设起来,各个时代的建筑风格比如罗马式,哥特式,巴洛克式等均体现在修道院和教堂上。后来,修道院被用作军营,医院,博物馆,社会住房等功能。如今,修道院再次翻新,成为一个成功的历史翻新建筑:普图杰表演中心。在保存建筑风貌的同时,植入新要素,并衬托出历史价值。
Podcetrtek Traffic Circle 交通道设计
The Dominican monastery in Ptuj boasts more than 800 years of history, which is, in various degrees of apparentness, expressed in its building structure. The Dominicans came to Ptuj in the early 13th century, when they were given a plot within the city walls, at the very edge of the west corner. Alongside the existing Romanesque buildings, they began the construction of the monastery and the church, whose transformation of its Romanesque configuration to the current Baroque form had several interim Gothic phases. The rest of the monastery complex shares a similar fate also; however, much more of the Mediaeval, Gothic structure is preserved there.
After the dissolution of the monastery in the late 18th century, the building saw a number of uses, serving as barracks, a hospital, a museum, and providing social housing, to mention only those most significant. During this time, the building complex had its ups and downs, but each role it served left a mark in the shape of extensions and conversions. The nave was the part that “suffered” the most, having lost its entire apsidal portion – nearly a half of the building – in the Baroquisation. The new Baroque nave has been squeezed in between the remaining longitudinal walls and to this day
exhibits its unusual, elongated volume. In the time after the dissolution of the monastery, the church was divided into three floors along its vertical axis, which effected the creation of additional window apertures by means of breaking through the walls. In the remaining part of the monastery, the interventions were never as destructive; mostly, they consisted of creating extensions and additional floors, and, after the dissolution of the monastery, converting larger spaces into smaller ones.
▲(上图)改建将教堂大厅变为表演大厅,大厅被一个黑色的底面托起。
从中世纪起,教堂就一直是重要的室内公共场所,改建将教堂大厅变为表演大厅。表演大厅被一个黑色的底面托起,仿佛漂浮着,这个黑色的地面也感染了其它的元素,其它家具比如椅子,桌子,灯具也是黑色的,这个地面一直延伸,变化为楼梯,蔓延在各处的走廊与房间中,成为改建中最主导的一个要素。人们通过这个统一并且中立的黑色地面要素,在建筑中穿行,感受着和体验着不同建筑风格的敏感环境。建筑内部的暖通,照明设备都实现科技化,此外改建后的建筑墙壁被保存完好,并将计划完全修缮。此外在教堂大厅的中央发现了一个坟墓,于是将看台下方的空间保留,做成一个可以观赏古迹的空间。人们沿着楼梯而下,在文物中畅游,先是哥特式的建筑布局,上面有一些中世纪的细节,而巴洛克的装饰出现在天花。演出厅的黑色地面与白色墙面产生了强烈的对比,这两种色彩的运用可追溯当地传统,白色代表着纯洁,而黑色是谦虚。
With its splendid and inspiring past, followed by an unfortunate fate after the dissolution of the fraternity, the renovation Dominican monastery represents a demanding task of great responsibility. For a successful renovation of a historical building, the key is to keep the building in service and strive for the new programme to showcase its historical value, as well as artistic merit. The building also has to be adapted to its future use without major invasive interventions, which would damage its historical structure. A congress and cultural centre comes close to the function which the building had in the time of its completion: in the past, monasteries performed the role of cultural and scientific centres while in the Middle Ages, churches served as one of the only venues for indoor public manifestations.
Due to similarities in the programme, the monastery complex serves the new organisational scheme almost flawlessly. The main event hall is situated in the erstwhile nave while all the remaining auxiliary spaces are lined around the cloister; there is a smaller hall in the erstwhile refectory, and another one in the erstwhile working spaces. The cloister serves as an entrance hall and the main node of all the paths through the building. The interweaving of different building styles forms fragile and sensitive environments, which offer an excellent spatial framework already on their own. All the minor shortcomings affecting the users’ comfort are richly compensated by the artistic and historical experience.
演出厅黑色地面与白色墙面产生了强烈的对比,这两种色彩的运用可追溯当地传统,白色代表着纯洁,而黑色是谦虚。
The perennial quest for compromise between the demands of conservationists and functional demands of the new content has been taken forward with architectural ideas informed chiefly by the attitudes of respect towards the built and cultural heritage. Whereby another challenge in the renovation of the monastery has been the difference in the time required for a complete renovation by the various parties involved. While architecture has to provide all the necessary spaces required by the envisaged programme already in the first phase if the complex is to function properly, the conservation and restoration work is performed in steps and takes considerably longer. It is due to the extensive painted surfaces, which have been only partially uncovered and restored, that the new intervention is limited exclusively to the surfaces where no new archaeological finds or conservation interventions are expected: the floor. The floor contains the full gamut of the new technological functions required by the renovated congress and cultural centre, from the installations network to heating, ventilation, lighting, and sound. The wall surfaces remain intact and ready for the demanding restoration, which will require additional time when the building is already in use.
The very fact that it has to connect finished spaces and those yet to be finished – originating, as if this was not enough, from different historical periods -, the expression of this new “carpet” comes with a little more presence than might be expected. The spaces are tied together into a more solid design whole by black concrete paving, which is sufficiently neutral so as not to compete with the revived beauty of the restored parts of the building, and yet contrasting enough to drown the chaos of the parts of the building still awaiting completion. This spatial concept of simple design features a key twist in the main event space – the nave. After the construction of the added floors had been torn down, subsequent archaeological work revealed rich findings in the central section of the erstwhile Gothic church. The sepulchres, reredos, and the remains of the steps and flooring made from Roman gravestones will be presented “in situ”. Above this section, the new floor is consequently raised in space, forming tiered stands for the visitors at the same time, and acting as a spatial partition between the reconstructed Baroque church and the remains of the erstwhile Gothic building.
黑色的地面也感染了其它的元素,其它家具比如椅子,桌子,灯具也是黑色的
The path along the staircase towards the visitors’ seats is thus a sequence of different spatial experiences. Having taken a walk amid the archaeological finds, the first landing offers a view of the floor plan of the erstwhile Gothic building; on the second landing, one can take a close look at the newly discovered details of the Mediaeval architecture; while at the end, towards the top, the view of the entire splendour of the Baroque nave gradually opens. The contrast between the new floor and the historical substance of the erstwhile monastery is deliberately greatest in the black-on-white appearance of the main hall, referencing the famous black and white habit of the Dominican Order where the white is symbolic of innocence and black of modesty.
▲演出厅的后方有一个楼梯
▲演出厅后方的楼梯
▲看台后面的楼梯通过看台下方被发掘的古迹
▲轻巧的构架完整的保留的古迹并提供了良好的观赏古迹环境
▲黑色的地面延伸出优美简练硬朗的楼梯
▲从看台下看楼梯
▲黑色的地面,哥特式的布局,中世纪细节墙面,巴洛克式的天花
▲走廊
▲精心的照明设计
▲同样为黑色的新增元素从黑色的地面冒了出来,形成灯具,家具,指示系统,门。
▲同样为黑色的新增元素从黑色的地面冒了出来,形成灯具,家具,指示系统,门。
▲改建完善的保存了建筑原有的风貌
▲建筑的墙面在未来将得到细致的修缮
▲细部
PTUJ PERFORMANCE CENTER (DOMINICAN MONASTERY)
project Renovation of Former Dominican Monastery to Ptuj Performance Center
type invited competition first prize
year 2010
status completed 2013
size 3.527 m2
budget 4.400.000 EUR
client Ptuj Municipality
location Ptuj, Slovenia
architecture ENOTA
project team Dean Lah, Milan Tomac, Polona Ruparčič, Andrej Oblak, Maruša
Zupančič, Alja Černe, Tjaž Bauer, Petra Ostanek, Nuša Završnik Šilec, Nebojša
Vertovšek
structural engineering Elea iC
mechanical services Nom biro
electrical planning Elsing
photo Miran Kambič
MORE:
ENOTA
,更多请至:
{{item.text_origin}}

