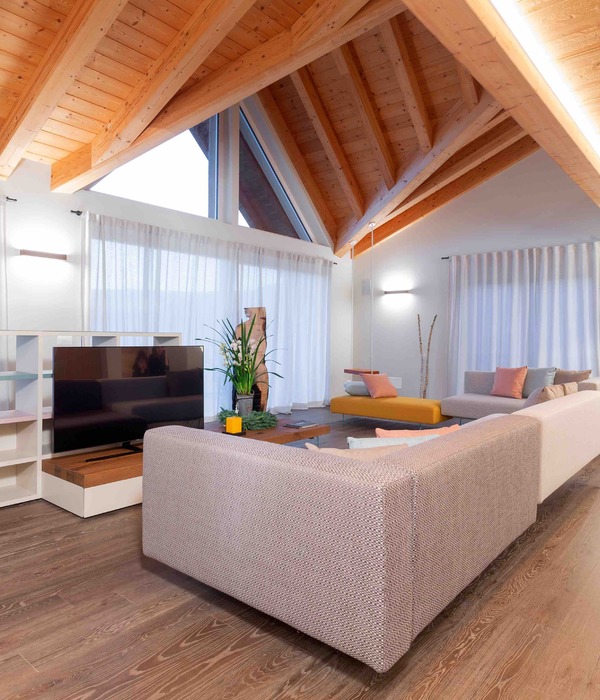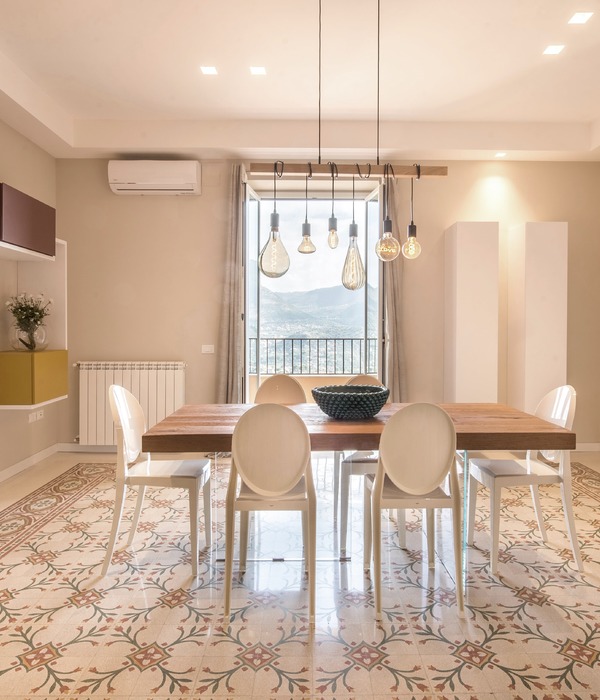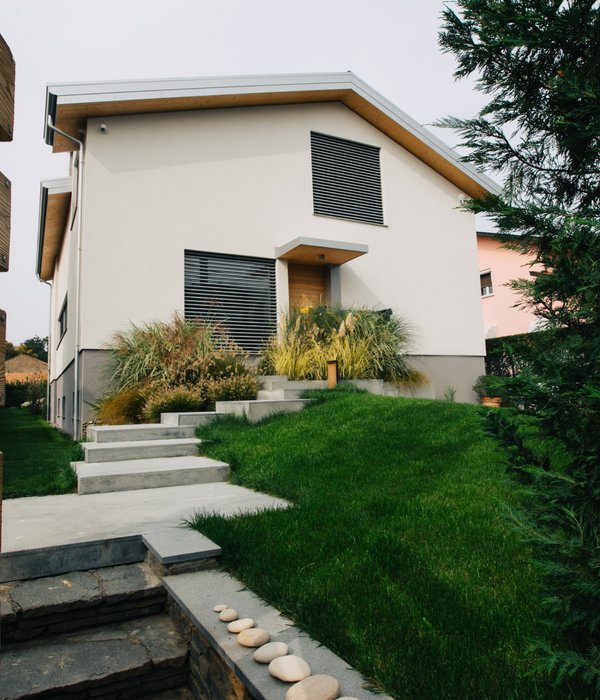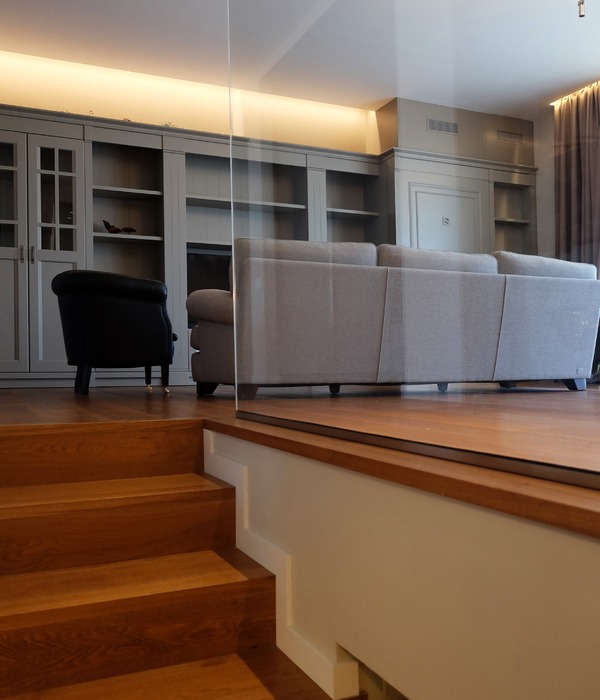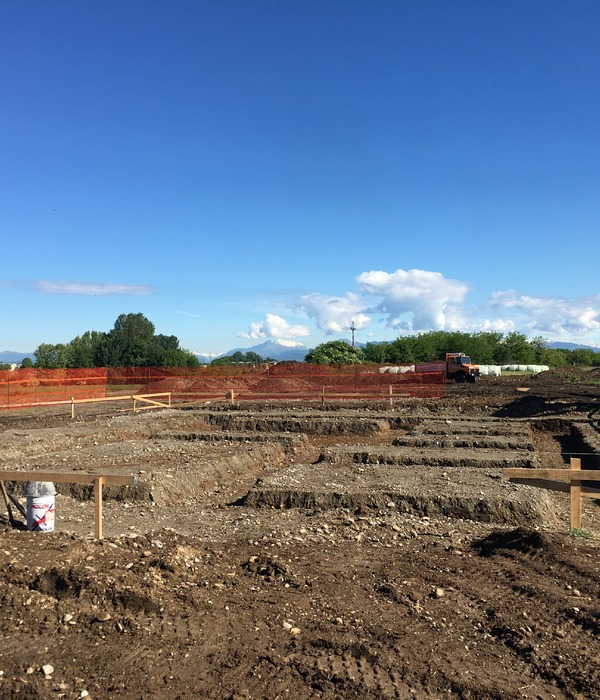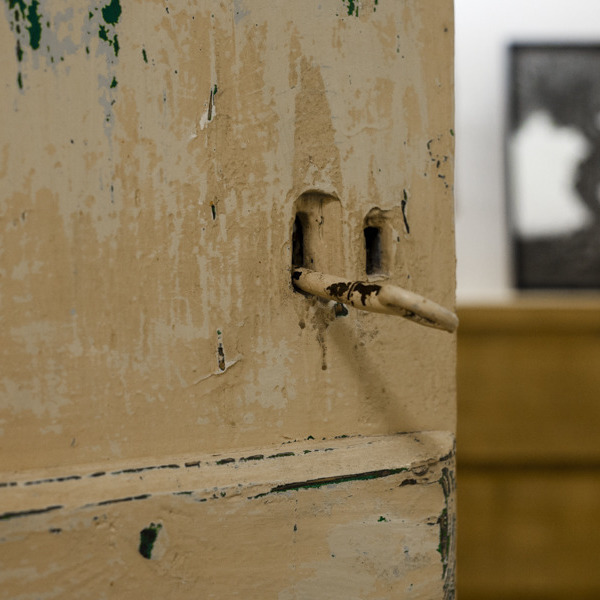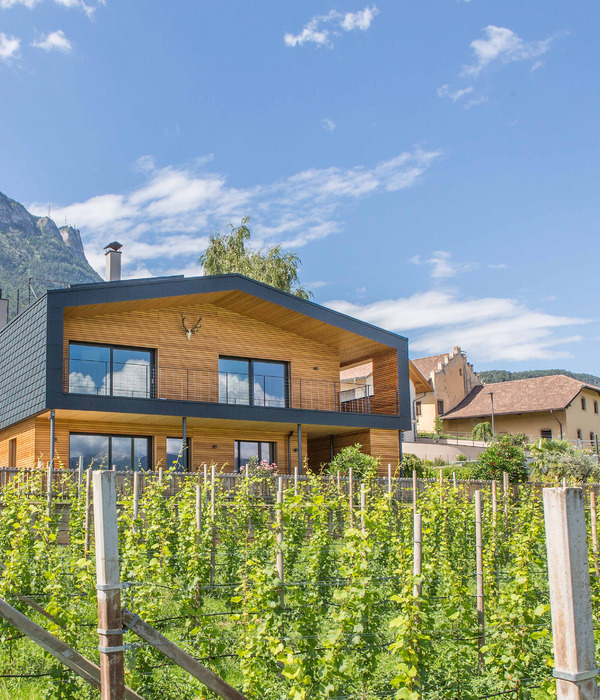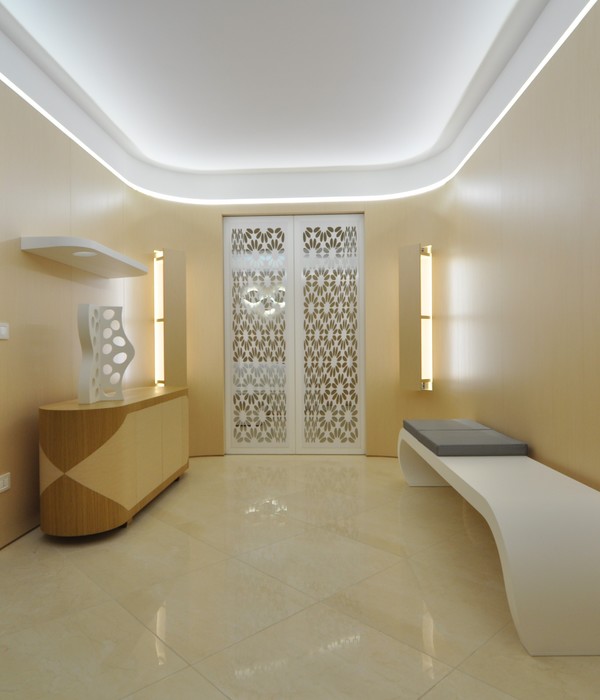© Fernando Guerra | FG+SG
费尔南多·格拉
架构师提供的文本描述。一个项目的新设施的博物馆,提出了两个基本问题。
Text description provided by the architects. A project for the new facilities of Museu dos Coches, poses two basic questions.
© Fernando Guerra | FG+SG
费尔南多·格拉
在博物馆学方面,展示杰出遗产的基本标准;在城市主义方面,在政府项目“Belém Redescoberta”的支持下,实施一个具有纪念意义的场馆。
On the side of Museology, basic criteria for exhibiting remarkable heritage; on the side of Urbanism, the implementation of a monumental venue, supported by the government project "Belém Redescoberta". © Fernando Guerra | FG+SG
费尔南多·格拉
在博物馆学方面,该项目采取了以终极保存、永久保存、珍藏和参观为中心的政策。
In terms of museology, the project adopts a policy centered on the idea of ultimate preservation, forever, a stored treasure and, at the same time visited.
考虑到访问的所有可能形式的发展与历史记忆,作为一种知识建设的时间。
Considering the visit under all possible forms of development in relation to the historical memory as an intellectual construction in time.
艺术和技术在不断进步。展览和工作坊,不断变化的情景。与原始对象相关的虚拟声音和图像。
Art and technique in constant progress. Exhibitions and workshops, changing scenarios. Virtual sound and images associated with original objects. © Fernando Guerra | FG+SG
费尔南多·格拉
在都市主义方面,一个可利用的空间致力于封闭的完整,特别是与现存的游客流动,这肯定会随着这种新的活力的出现而增加。
In terms of Urbanism, an available space committed to the integrity of the enclosure, especially with the existent flow of tourists, which will surely increase with the emergence of this new vitality.
© Fernando Guerra | FG+SG
费尔南多·格拉
这里应该注意两件事:沿着 Calada da AJuda 的顺序,行人向 Tagus(重叠的 Av India、Av Brasilia 和铁路) 和 R.Junqueira 街沿线的一套保存下来的建筑物 (Belém Redescoberta) 流动,这条街被配置成后面的博物馆区,古老的 Cais da Alfândega Velha 街非常有魅力。
Two events should be noted here: the circulation of pedestrians in the sequence of the Calçada da Ajuda to the gardens along the Tagus (overlapping Av India, Av Brasilia and the railroad) and the set of preserved buildings (Belém Redescoberta) along R. Junqueira street, which is configured as an area of museums to the back, the antique Cais da Alfândega Velha street with great charm.
© Fernando Guerra | FG+SG
费尔南多·格拉
它鼓励地方和小企业的主动行动。这些都是这个项目的根源,现在,它连同模型的图纸和照片一起被展示出来了。
It encourages the initiative of local and small businesses. These are the root of the project, which now, along with drawings and photographs of the model, is presented. © Fernando Guerra | FG+SG
费尔南多·格拉
这并不是说低估了建立的方案及其所有职能和领域,以及分配给该项目的预算。这些无疑是给出的,比如说。
This is not to underestimate the program established with all its functions and areas, as well as the budget allocated to this project. These are given, say, unquestionably. © Fernando Guerra | FG+SG
费尔南多·格拉
© Fernando Guerra | FG+SG
费尔南多·格拉
如图所示,该建筑建议采用双重模式,即主展馆、悬挂的展览船和附件,包括接待、行政、餐厅、礼堂和公共 Tejo 走廊,以从战略上加强坡道的流通。这种特殊的空间布局创造了一个走廊,在入口的两个建筑物之间连接到一个小的,内部广场,在那里你可以到达保留的建筑在 R(一个新的前面)。Junqueira 现在打开了围场,最终有了一些小咖啡馆,图书馆。在曾经是 R.Cais Alf ndeca Velha 街的地方,同样的事物的有趣的重组。人们可能会注意到这些空间的尺寸,以及它们关于过客的动态的对话-- 里面和外面,全部;博物馆是一个公共场所。严格的保护和不可预测的开放。
As shown, the construction is proposed dual mode, the main pavilion, a suspended ship for exhibitions, and an annex which includes a reception, administration, restaurant, auditorium and a public Tejo walkway to strategically strengthen the circulation through ramps. This peculiar spatial arrangement creates a portico with links between the two buildings at the entrance to a small, internal plaza, where you get to the preserved buildings in R (a new front). Junqueira now opens to the enclosures so that eventually there are small cafes, libraries ... in what was once R. Cais Alfândega Velha street, an interesting recomposition of the same thing. One might note the dimensions of these spaces and their dialogue on the dynamics of passers-by inside and out, in full; the museum as a public place. Strictly protected and unpredictably open.
© Fernando Guerra | FG+SG
费尔南多·格拉
除了法律规定的安全措施外,我们还采用了所有通过专用液压升降机进入的通道,确保了对所占用展览空间的容量的控制。我们特别强调安全和舒适,以及对博物馆员工的支持。对于儿童,博物馆的露台上有一个预留的特殊区域,前排有一个花园,旁边是参观展览的游客。在阿方索阿尔伯克基广场对面的公共游乐园前,有一个有个性的流行酒吧,开着人行道桌。
In addition to the security steps required by law, we adopted all access through special hydraulic lifts, ensuring control of the capacity of the exhibition spaces taken. We made special emphasis on safety and comfort, plus the support for Museum employees. For children, there is a reserved special area in the terrace of the museum, with a garden in the front row next to the access of visitors to the exhibitions. In front of the opposite side of Afonso Albuquerque Square in the same public esplanade, there is a popular bar with character, open with sidewalk tables.
© Fernando Guerra | FG+SG
费尔南多·格拉
我们还希望突出展览区与行政当局之间的联系。俯瞰泰约。对于一般的服务和安全策略非常有用。从高高的餐厅,到大西洋,到耶罗莫斯河,行政当局转向河,向内广场,向博物馆花园。
We would also like to highlight the link between the exhibition area and the administration. Overlooking the Tejo. Very useful for services in general, for security policy. And the wide view of the elevated restaurant, to the Atlantic, to the Jeronimos, the administration turned to the river, towards the inner square, to the Museum Gardens. © Fernando Guerra | FG+SG
费尔南多·格拉
建筑物的定义是钢筋混凝土基础,按照土壤条件的建议,以相对集中的荷载,支撑涂层钢桁架,配置博物馆的长城。
The building is defined by the reinforced concrete foundations, with a relative concentration of the loads, as recommended by soil conditions, supporting coated steel trusses, configuring the great walls of the museum.
© Fernando Guerra | FG+SG
费尔南多·格拉
在停车方面,我们不包括地下停车场的设计,因为地下停车场的设计包括地下水的排放和大规模的地球运动,这意味着要容纳一个精益的项目,并损害围栏的宁静。我们建议在驳船附近设立一个高架停车场,供 400 辆车辆使用,并在领土内进行小规模占用。然后可以在 Belém Redescoberta 项目中作为原型加以重复。
For Parking, we excluded the design of an underground Parking due to groundwater, drainage of the esplanade and large earth movements, which would mean to accommodate a lean program and harm the tranquility of the enclosure. We suggest an elevated Parking lot near the barges for 400 vehicles and a small occupation in the territory. It could then be repeated as a prototype in the Belém Redescoberta project. © Fernando Guerra | FG+SG
费尔南多·格拉
检查图纸和模型可以澄清这些简短的注释。
Examining the drawings and model can clarify these brief notes.
Ground Floor Plan
Ground Floor Plan - First Level
底层图则-- 第一层
Ground Floor Plan - Second Level
底层图则-- 第二层
圣保罗,2008 年 5 月 28 日
São Paulo, may 28th, 2008 Paulo Mendes da Rocha
Architects Paulo Mendes da Rocha, MMBB Arquitetos, Bak Gordon Arquitectos
Location Museu dos Coches, Praça Afonso de Albuquerque, 1300-004 Lisbon, Portugal
Category MuseumProject Year 2015
Photographs Fernando Guerra | FG+SG
{{item.text_origin}}

