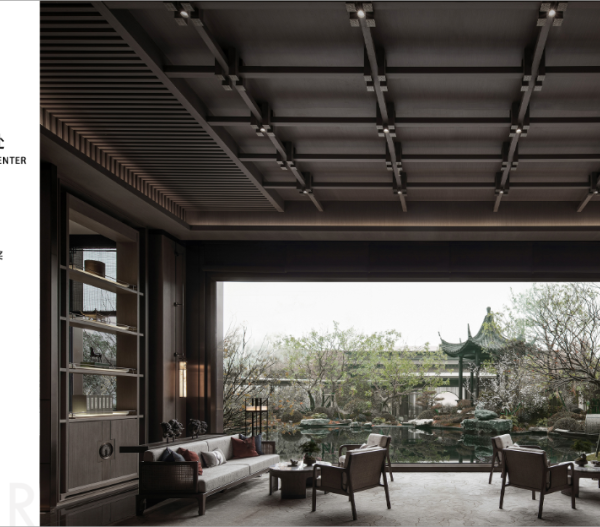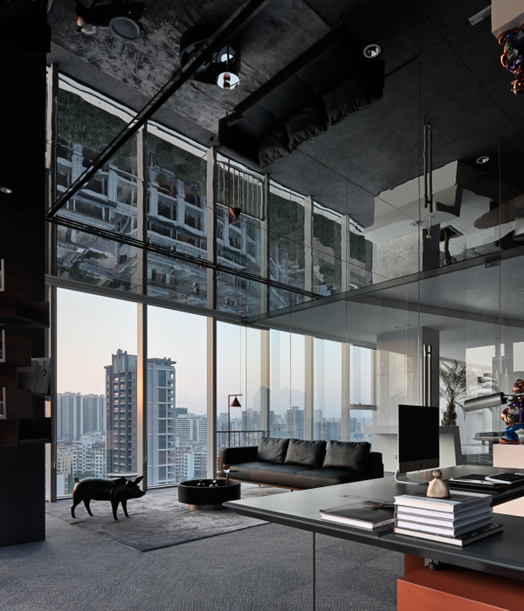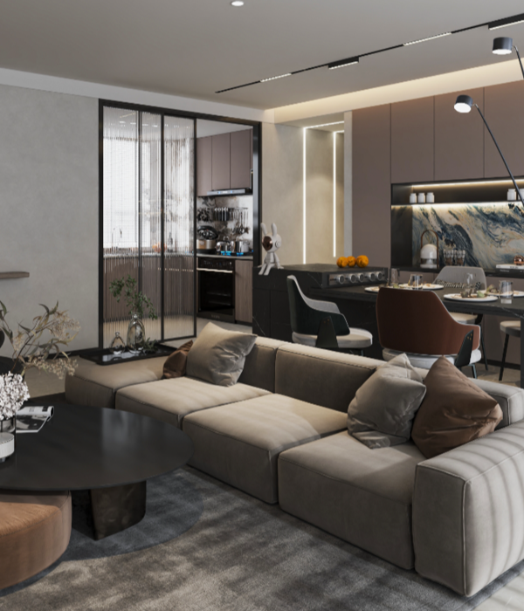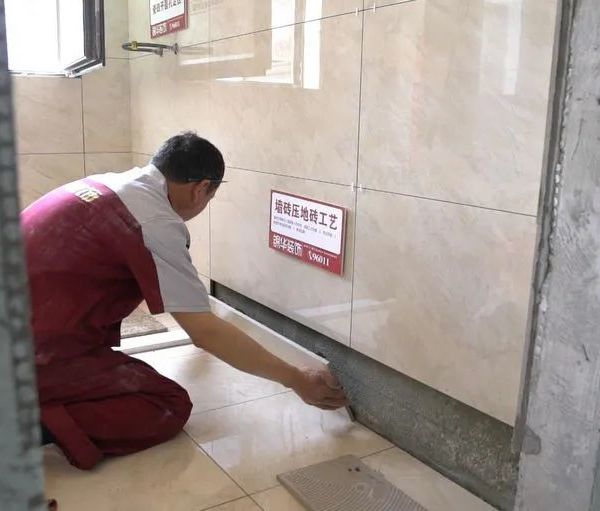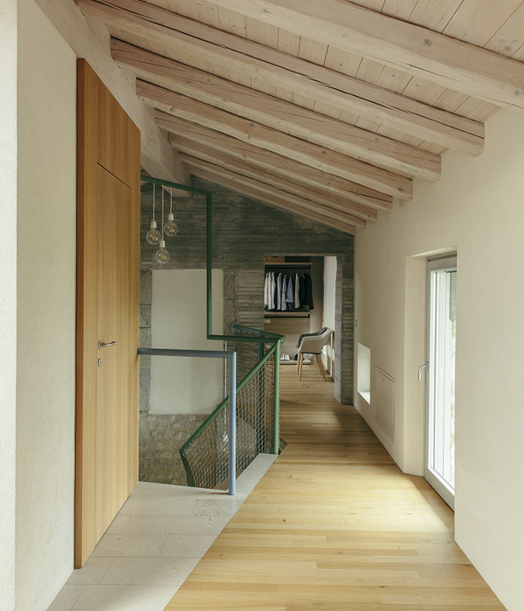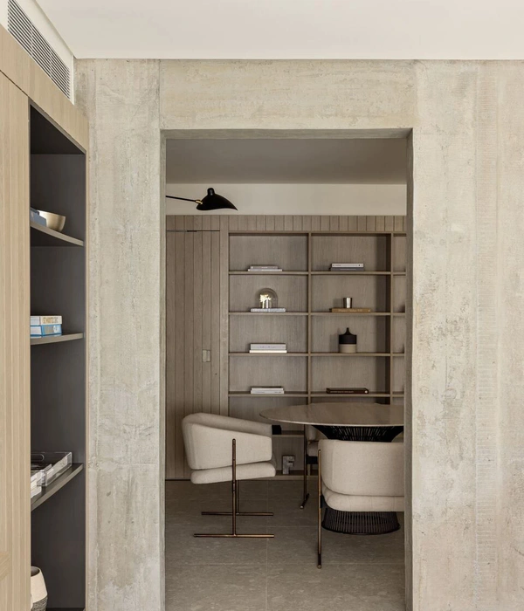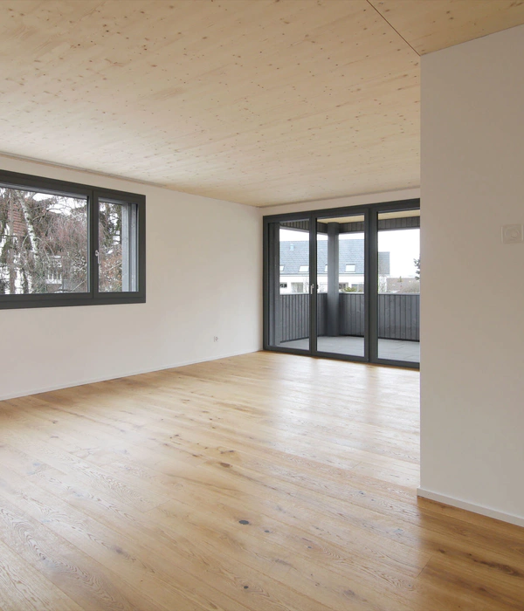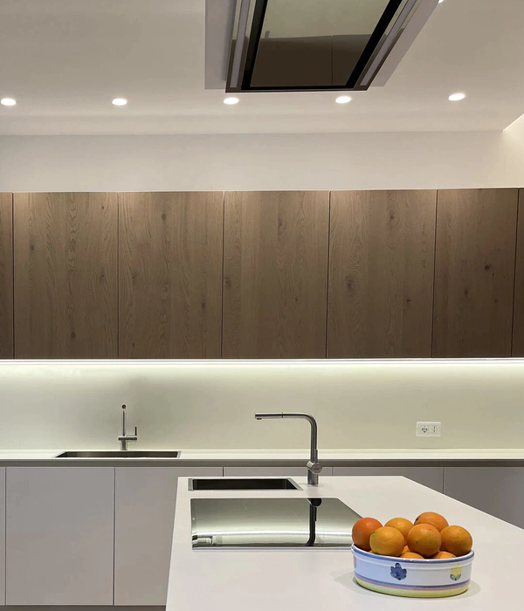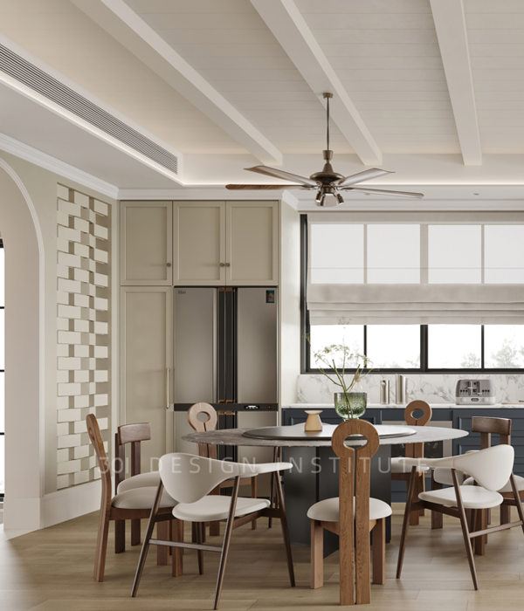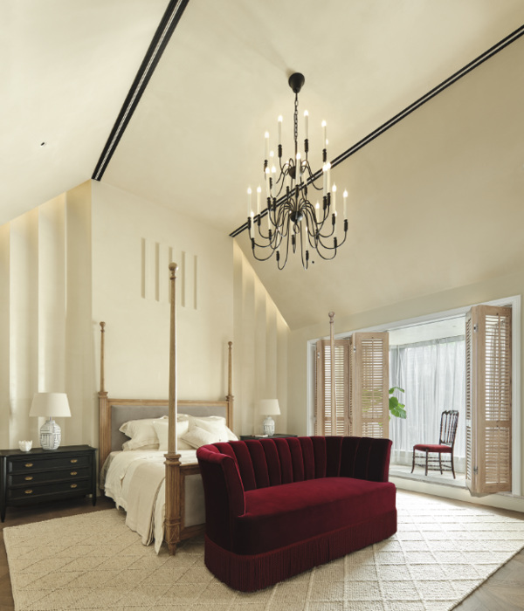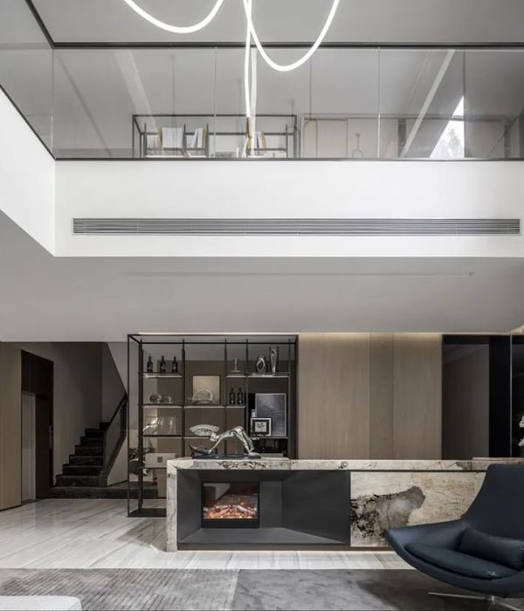Not far from Asiago, an oasis of peace for relaxing and enjoying the serenity of the Altopiano. Perfectly situated to watch the changing seasons on the plateau, on the road that runs from Asiago to Camporovere, the Chalet Natura is a 500-square-metre house designed as an oasis of peace surrounded by nature, following the rhythms of its seasons and enjoying its silence.
The project, commissioned and managed by ASIAGO IMMOBILIARE, is distributed over four levels and includes a large private garden, all of the appeal of an Alpine chalet and all of the technologies and comforts of a contemporary home, designed for an exclusive holiday stay in the Altopiano. A perfect house for a family that loves mountains, nature and, unexpectedly, design. Because this chalet was furnished with LAGO, to welcome and fill each day with the joys of good design. The interior design is in perfect harmony with the architecture and surrounding nature and offers a perfect synthesis of tradition and modern taste, for enjoying time spent with family and friends far from the frenzy of city life.
The LAGO interior design team created the interiors to foster enjoyment of the slow passage of time on the plateau. The hues, materials, finishes and furnishings were all selected to give shape to simple, refined spaces that welcome the changing of the seasons that enter through the large windows.
The entrance to the chalet opens onto the living area, its ceiling marked out by larch beams that dialogue with the pastel hues chosen for the furnishings, evoking spring on the plateau. Here, a large corner Air sofa in delicate hues invites guests to relax while enjoying the warmth from the fireplace and the view past the panoramic terrace adjacent to the living room. Surprising elements like furniture suspended on extra-clear tempered glass and essential volumes that conceal functionality, like the corner bar and television, offer a sensation of tremendous lightness to the whole living area, giving weight to the emotions that fill it with life. On the next floor, we find the spa area, an oasis of peace for stripping away stress and relaxing body and mind. Adjacent to this area, with an independent entrance from the outside, are a master bedroom and private bath, perfect for hosting guests. The uppermost floor is the pulsing heart of the home, a kitchen and dining room, complete with wine cellar, that look out onto the large garden and infinite shades of the surrounding green. Here, a large island kitchen suspended on glass legs and the alternation of modules in colourful glass and old wood contrast with the cementite floor, filling the whole space with dynamism. The large Air table for up to fourteen people is a hymn to conversation and conviviality. Going back up a level from the living room, we find three bedrooms, one with private bath, welcoming dreams and rest with the hues of winter, when its cold outside and staying in is a pleasure. Suspended beds and sculptural wardrobes that furnish the space with colour and personality clothe the rooms in surprise and harmony.
An informal luxury that combines technology, contemporary design and fine materials: this is the Chalet Natura, the perfect house for enjoying the quiet of the Altopiano and time with family and friends to the fullest.
{{item.text_origin}}

