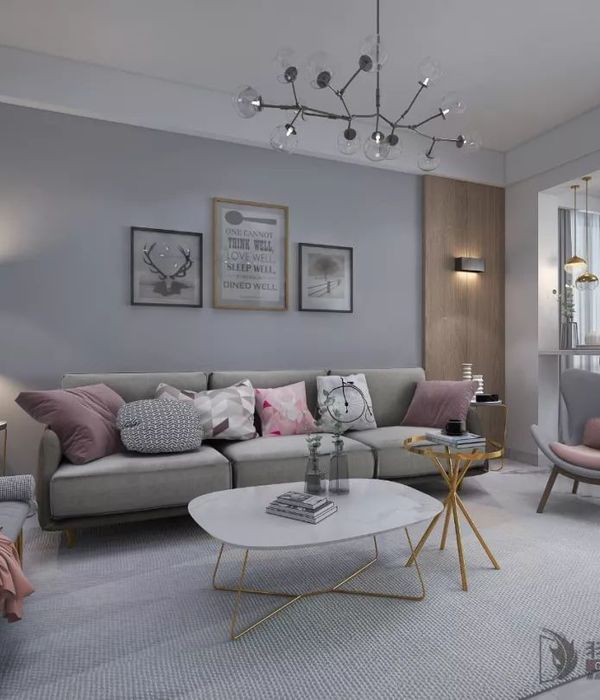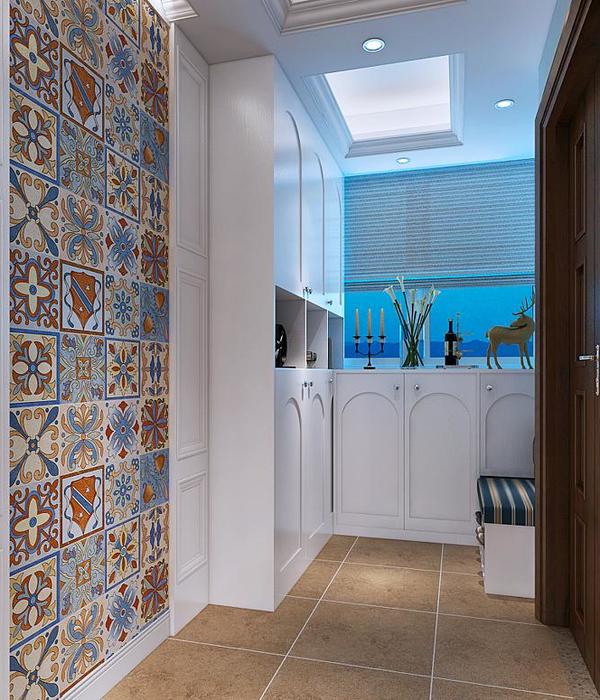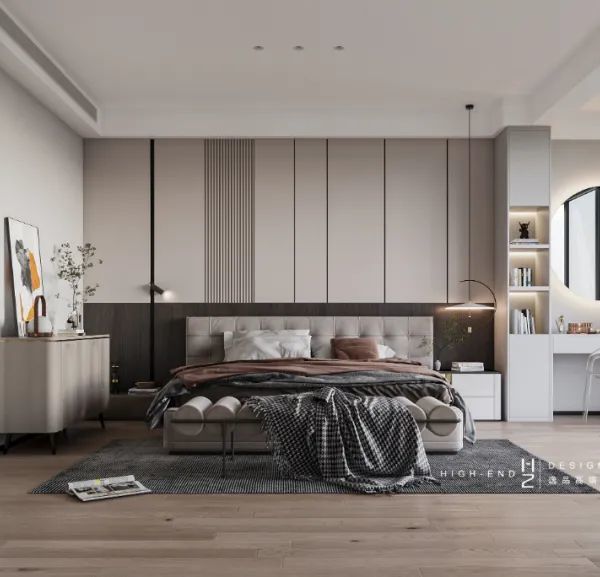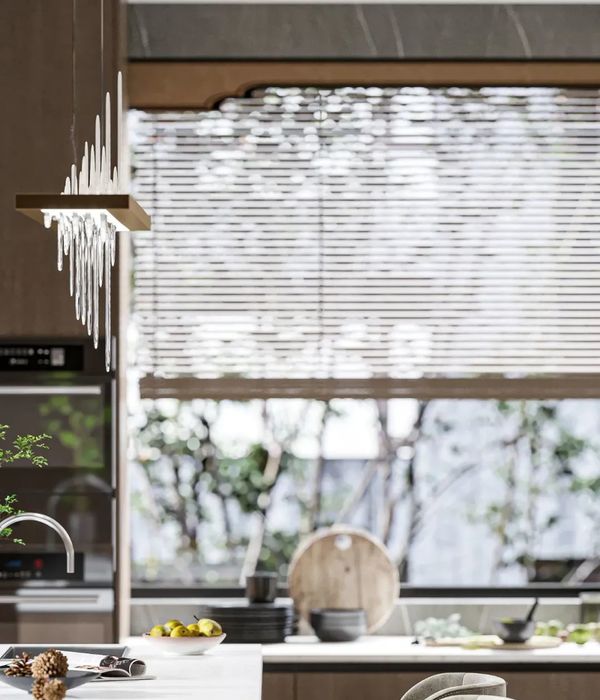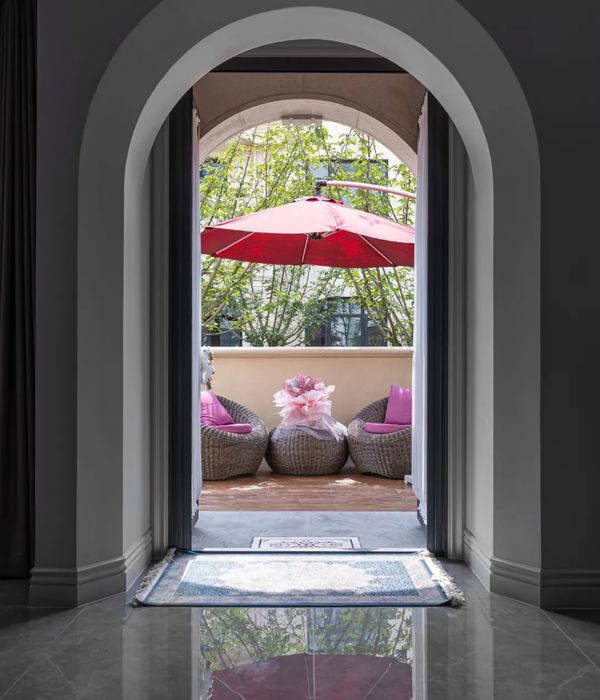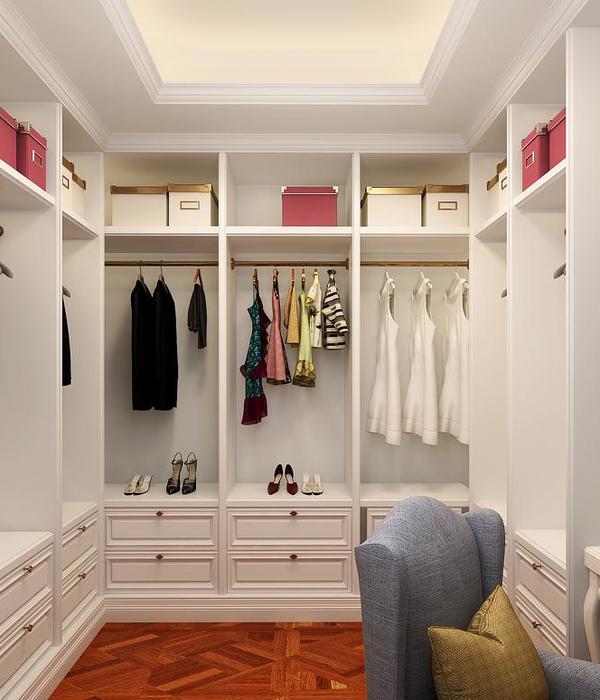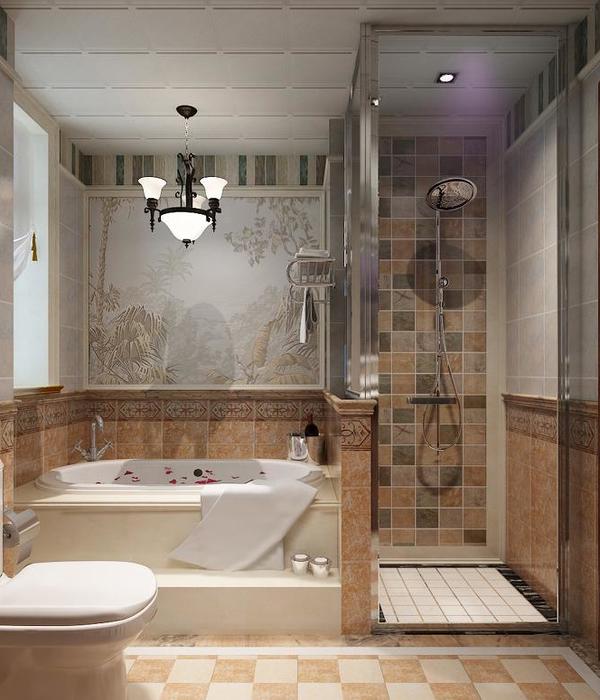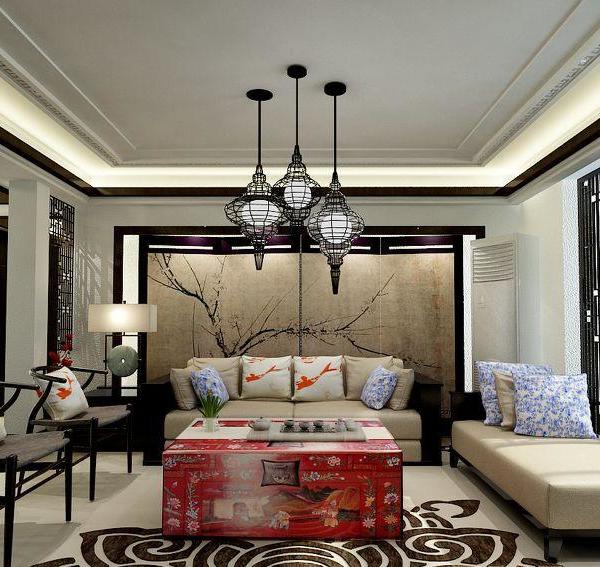这栋历史建筑位于Pordenone山脚下一个名为Budoia的小镇中。这栋建筑和大多数较为贫穷的历史建筑一样,也是用来自附近Artugna溪流中的石材承重,并铺设了栗木地板。尽管1976年的大地震没有对结构造成较大的危害,但它的状态已经无法再被使用。因此新业主委托ELASTICOFarm建筑事务所进行改造再利用。
Otto’s house is one of the historic houses in Budoia, a small town in the Pordenone foothills. This building, like mostof the poorer historic buildings, was also built with load-bearing stone masonry from the nearby Artugna stream and chestnut wood floors. Although the strong earthquake of 1976 did not cause major damage to the structures, the static conditions did not certainly allow its use, so the new owners wanted to restore it by relying on the ELASTICOFarm studio.
▼项目概览,overview of the project©Mattia Balsamini
▼项目外观,exterior of the project©Mattia Balsamini
在目睹了由于虚假的哲学性修复和人为干预所造成的破坏之后,设计师对于在著名的受欢迎的历史区域重新设计感到不安全感和巨大的责任感,同时也意识到,他们手中握着的是古老历史中的碎片之一,是一件因脆弱贫困而历经岁月沧桑的珍贵作品。
After witnessing the havoc due to faux-philological restoration and manipulation interventions, designing in a well-known and beloved historic area provoked in the designers a sense of insecurity and great responsibility, and with them the awareness that they were holding one of the last fragments of an ancient history, a precious piece that had survived over time thanks to its fragility and poverty.
▼项目外观,exterior of the project©Mattia Balsamini
1970年代和1980年代的几次人为改造都留下了印记,幸运的是,这种思维方式在本案中没有像其他重要历史建筑和城市结构的珍贵部分遭到破坏一样,对原有建筑造成严重破坏。但是如何在不影响原有建筑、不改变建筑比例和结构的情况下,在地震带上进行翻新呢?最重要的是,如何保留对于建筑师而言最有价值的建筑的脆弱性?
A number of interventions in the 1970s and 1980s had left their mark: fortunately a testimony to a way of thinking that in this case did not heavily affect the original building as it did on other occasions where important historic buildings and entire valuable sections of the original urban fabric were devastated. But how to renovate in a seismic zone without affecting the original building, without altering the proportions and, above all, without losing that sense of fragility that for the designers was the most valuable thing about the house?
▼对外立面进行最小化的干预,intervene invisibly on the outside©Mattia Balsamini
ELASTICOFarm事务所决定对外立面进行最小化的干预,但改变室内空间来适应现代生活的需求,并随之改变设计语言和材料。因为这个原因,室内空间的填充石材的承重墙和用木制框架浇筑的钢筋混凝土承重结构交替使用。
ELASTICOFarm decided to intervene invisibly on the outside, as if it were a monument available only in its interior, where the needs of contemporary living would still transform the space and, with it, the language and materials. For this reason only inside, stone infill walls alternate with reinforced concrete load-bearing structures cast in wooden form work, which, finely deformed, produce a soft effect, suitable for the building’s domestic use.
▼室内混凝土承重墙,reinforced concrete load-bearing structures©Mattia Balsamini
极具雕塑感的楼梯是新的设计干预的一个介入点,连接各个楼层并且分隔开不同的房间,不仅承担分隔空间的功能同时还具有结构支撑的功能。楼梯的形状就像整个建筑的防风支撑,使建筑的其他隔墙只需要抵抗垂直荷载。在整个建筑的规则的空间系统中,这是一个特殊的雕塑般的结构,不仅处理不同材料之间的关系,也是色彩和材料的点缀,同时展现了结构和装饰上的功能。
A sculptural staircase, the fulcrum of the new intervention, connecting the various floors and separating the different rooms, has a distributive function but also a structural one. Its shape acts as a wind brace for the entire building, giving the other partitions the only function of resisting vertical loads. It is an unexpected sculptural structure within a system of regular spaces that work on the relationship between different materials, an accent of color and material that simultaneously denounces its structural and decorative function.
▼点缀空间的楼梯,accent of colored staircase ©Mattia Balsamini
▼点缀空间的楼梯,accent of colored staircase ©Mattia Balsamini
设计呈现和追求的是使Otto住宅看起来从未被修复过,它似乎吸收了所有时间的流逝,在自身的历史的连续性中不断适应不同的用途,将其历史上的贫困转化成一种价值,将其结构上的脆弱性转化为对时间的见证。
The sought and obtained result is that Otto’s House seems to have never been restored and seems to have absorbed the passage of time by adapting to changes and different uses in a continuum with its own history, transforming the poverty of its origins into a value and the fragility of its structures into a testimony of resistance.
▼点缀空间的楼梯,accent of colored staircase ©Mattia Balsamini
▼一层平面,ground floor plan ©ELASTICOFarm
▼二层平面,first floor plan ©ELASTICOFarm
▼阁楼平面,attic floor plan ©ELASTICOFarm
▼南立面,south elevation©ELASTICOFarm
▼北立面,north elevation©ELASTICOFarm
▼剖面,section©ELASTICOFarm
Client: private
Location: Budoia,Italy
Year: 2015-2017
Size: 300 mq
Project design: ELASTICOFarm
Collaborators: Stefano Pujatti, Alberto dal Maschio Valeria Brero, Daniele Almondo, Andrea Rosada, SerenaNano, Marco Burigana, Marco Zambrino, Monica Ierace
Photographs: Mattia Balsamini
{{item.text_origin}}

