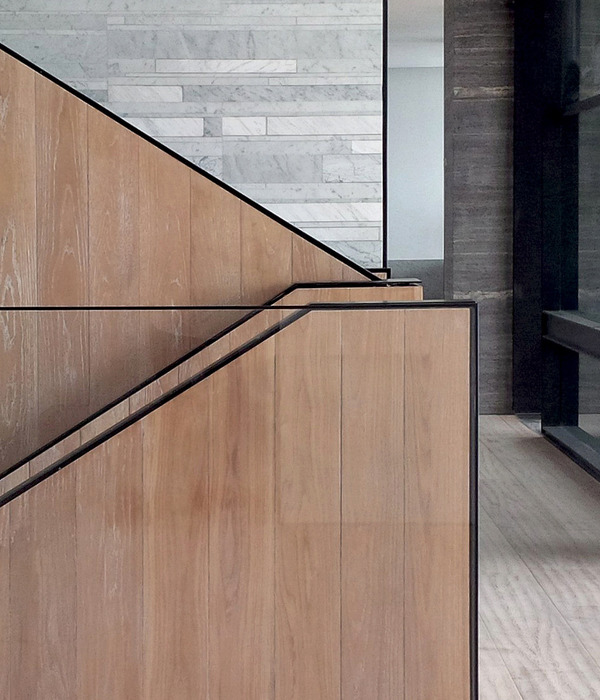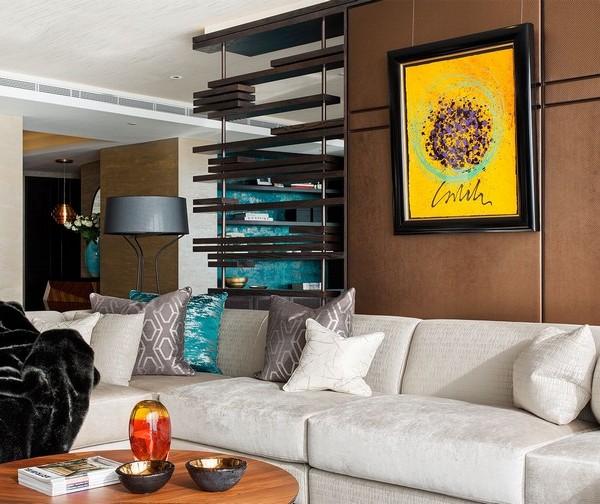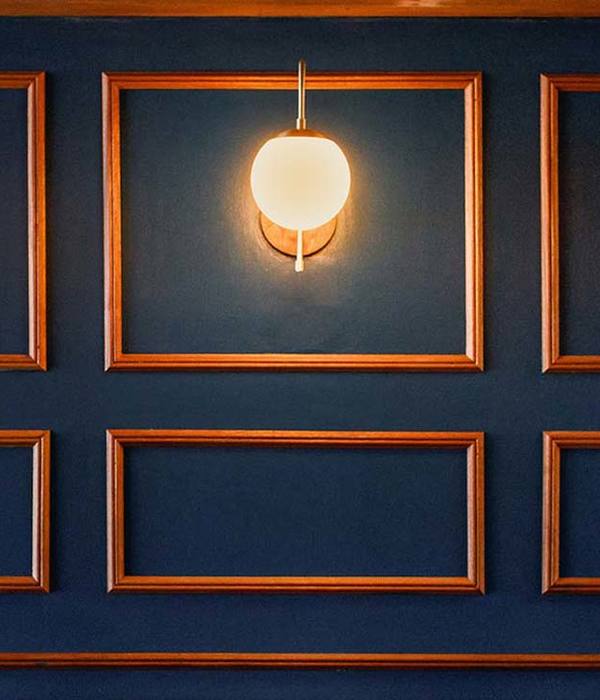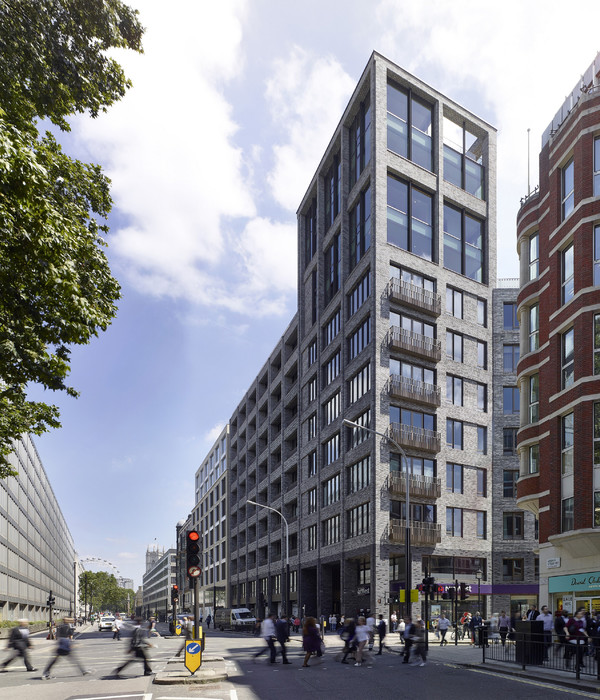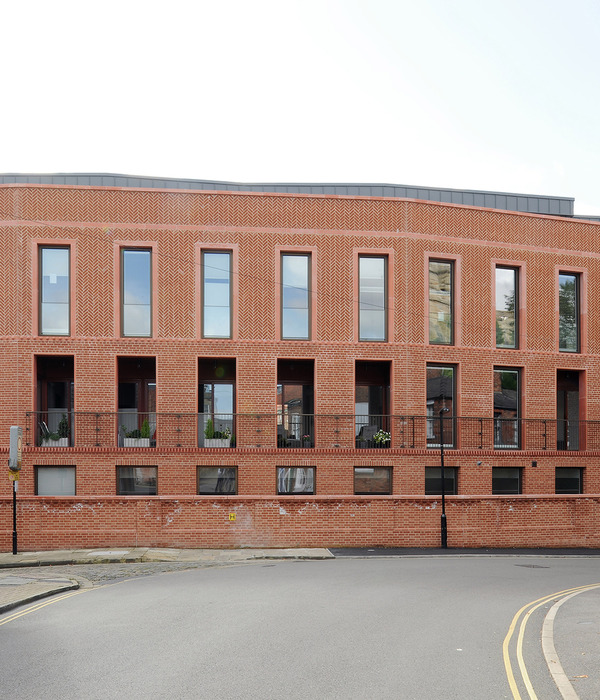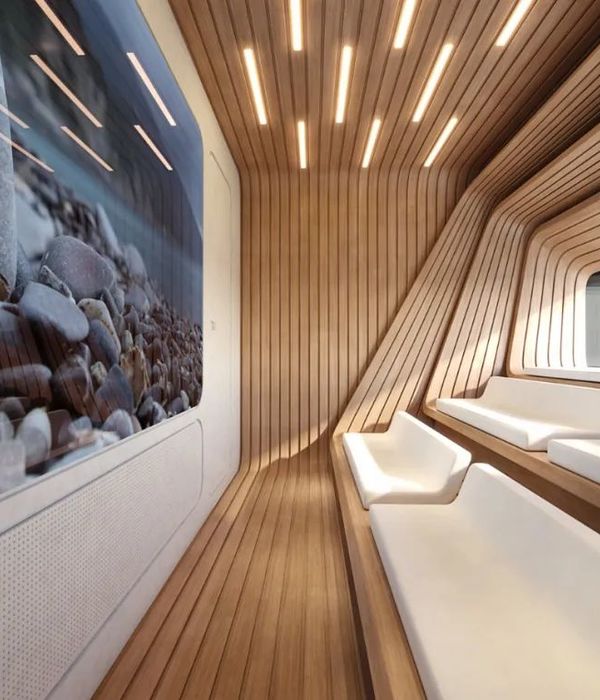© BoysPlayNice
© BoysPlayNice
架构师提供的文本描述。2005年,捷克共和国亨波雷奇小镇的内部建筑进行了功能和美学上的重新设计,现在的标志性的罗斯蒂住宅展示了与一个相对小而紧的包裹一起工作的可能性,但有许多限制。
Text description provided by the architects. Functional and aesthetic redesign of the interior Built in the small town of Humpolec in the Czech Republic in 2005, the now iconic Rusty House demonstrated the possibilities of working with a relatively small and tight parcel with numerous limitations.
© BoysPlayNice
© BoysPlayNice
这座房子是用原材料建造的:磨光的混凝土地板,形成房屋基本轴线的镀锌钢结构,屋顶用混凝土覆盖的波纹金属板,最后的墙饰用混凝土板。整个房子的外部都是预先锈迹斑斑的金属(Corten)。花园的景观设计是工程的一个组成部分,因此,在最初被公众所回避后,这座房子自然融入了邻近的房屋线。由于房子周围种植了成熟的树木,它几乎变得看不见了。
The house was built with exposed materials in their raw state: polished concrete floors, an exposed galvanised steel structure forming the basic axis of the house, corrugated sheet metal covered with concrete for the ceiling and a concrete screed as the final wall finish. The entire exterior of the house is clad with pre-rusted sheet metal (CorTen). The landscaping of the garden forms an integral part of the project, and therefore, after being originally shunned by the public, the house naturally blends into the neighbouring line of homes. Thanks to the mature trees planted around the house, it has become virtually invisible.
在房子里住了12年后,房主决定对室内进行装修,并将起居空间主层的原始“粗糙”软化“。由于美学和功能方面的原因,室内又增加了层数。需要改进的基本参数是室内的声学。通过安装橡木天花板,对室内所有坚硬的反射表面进行了改进,提高了空间的声学性能。木材是用垂直线得分,创造了一个不寻常的印象与一定紧缩的房子。新窗帘也增加了空间的声学舒适性和亲密性。其他变化只集中在重新设计内部。大多数新元素都是根据建筑工作室的设计来定制的,负责最初的和新的概念。新的厨房橱柜取代了旧的、功能陈旧的类型,而新的壁炉插入式则反映了供暖方面的最新趋势。从外观和精力充沛的角度来看,整个房子的照明和控制都发生了重大变化。加热系统在技术上也得到了改进。
After living in the house for 12 years, the owner decided to renovate the interior and to ‘soften’ the original ‘rawness’ on the main floor of the living space. Additional layers were added to the interior for both aesthetic and functional reasons. The basic parameter that had to be improved was the acoustics of the interior. All of the hard and reflective surfaces in the minimalistic interior were modified, and the acoustics of the space were improved considerably by the installation of oak ceiling panels. The wood is scored with perpendicular lines, creating an unusual impression consistent with the certain austerity of the house. New drapes also increased the acoustic comfort and intimacy of the space. Other changes were focused only on the redesign of the interior. The majority of new elements were custom-made based on designs produced by the architecture studio responsible for the original and new concept. The new kitchen cabinets replace older, functionally obsolete types, while the new fireplace insert reflects the latest trends in heating. The entire lighting and control of the house underwent a major change from both an appearance and energetic perspective. The heating system was technically improved as well.
© BoysPlayNice
© BoysPlayNice
业主们并不认为翻新是一种重建,而是将功能层添加到原有的原始结构上,旧的和改进的相互补充,形成一个和谐的、新的整体。满意的业主说:“这房子能自然地应对新的需求和年龄,或者和我们一起成熟,这真是太棒了。”
The owners don’t perceive the renovations as a reconstruction but rather as added functional layers applied to the original raw structure; the old and the improved complement one another and form a harmonious, new whole. ‘It’s fantastic that the house is able to naturally respond to new demands and ages or matures with us’, noted the satisfied owners.
© BoysPlayNice
© BoysPlayNice
Architects OK PLAN ARCHITECTS
Location Humpolec, Czech Republic
Area 250.0 m2
Project Year 2017
Photographs BoysPlayNice
Category Houses
Manufacturers Loading...
{{item.text_origin}}

