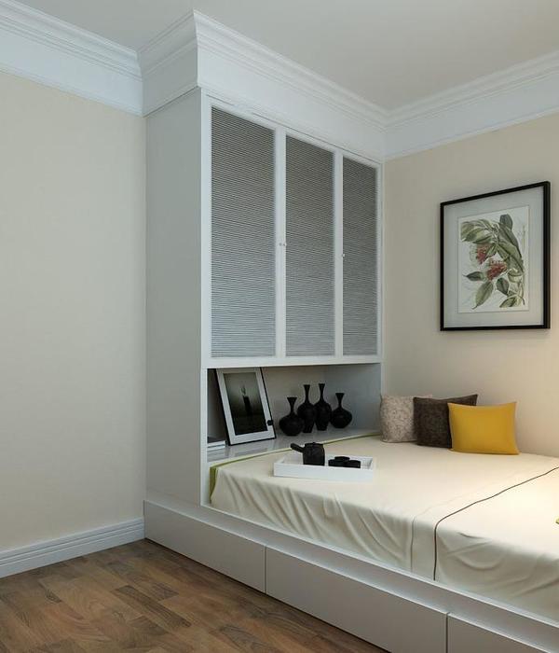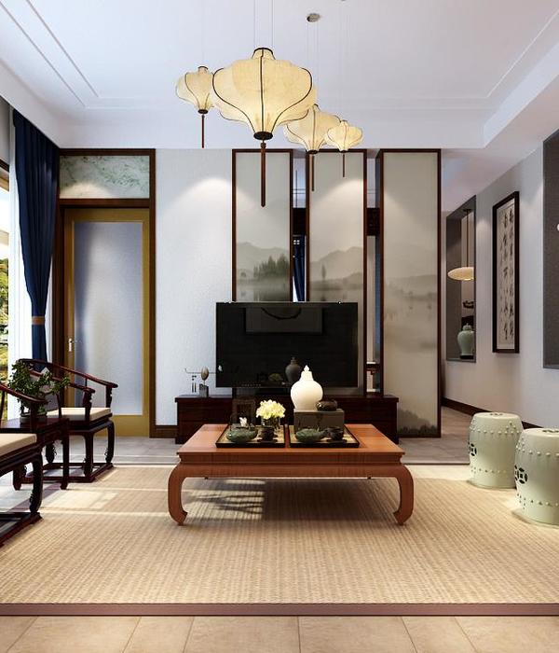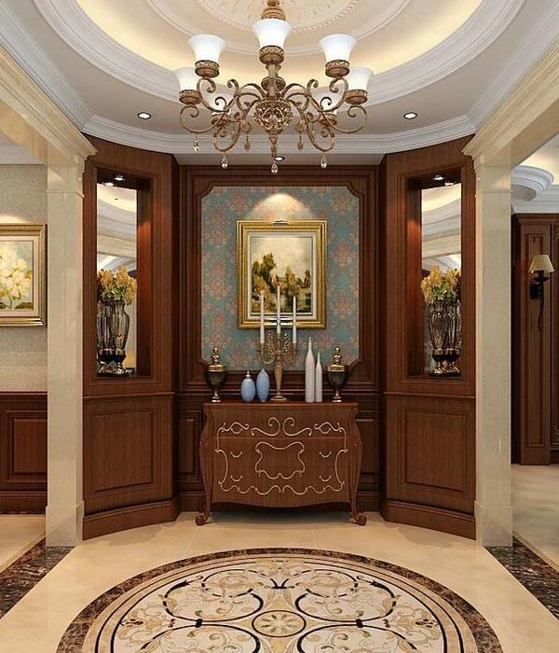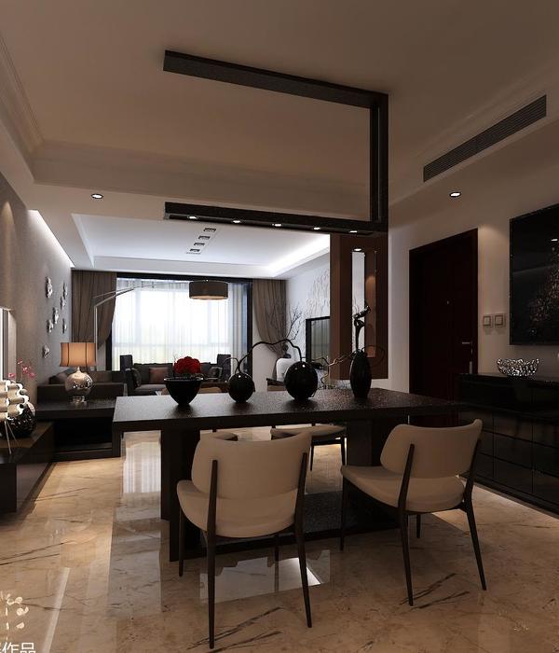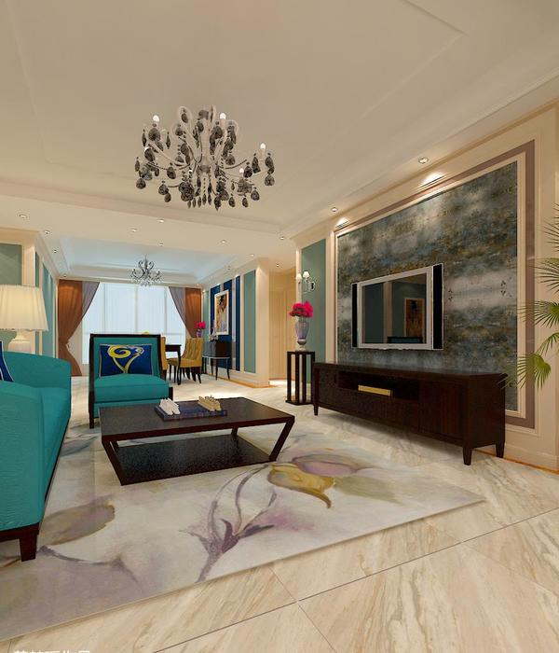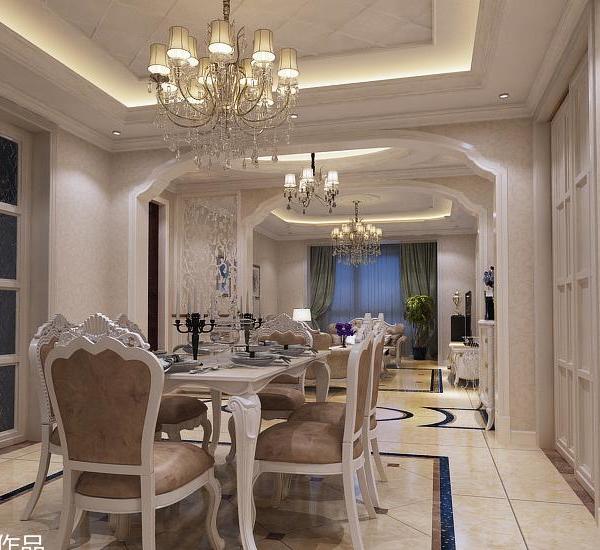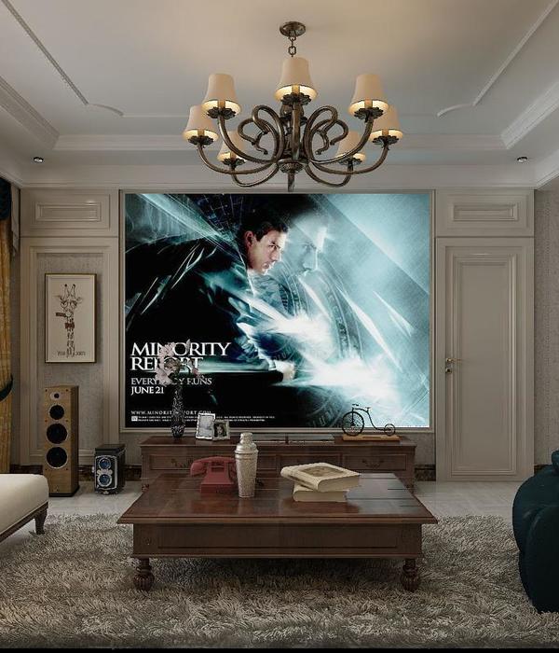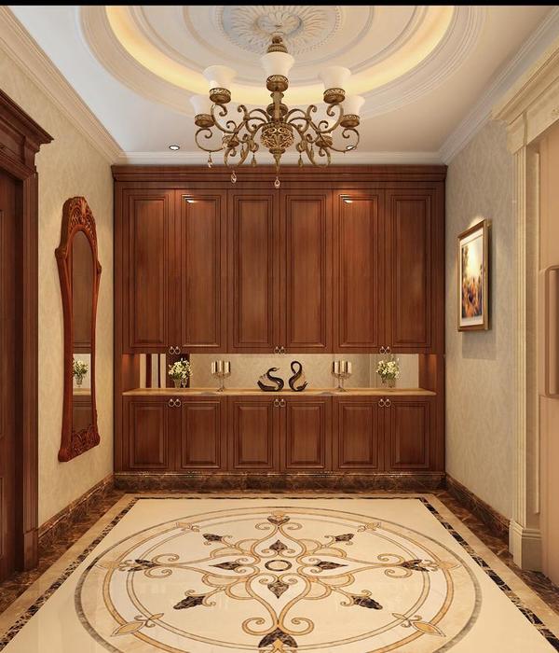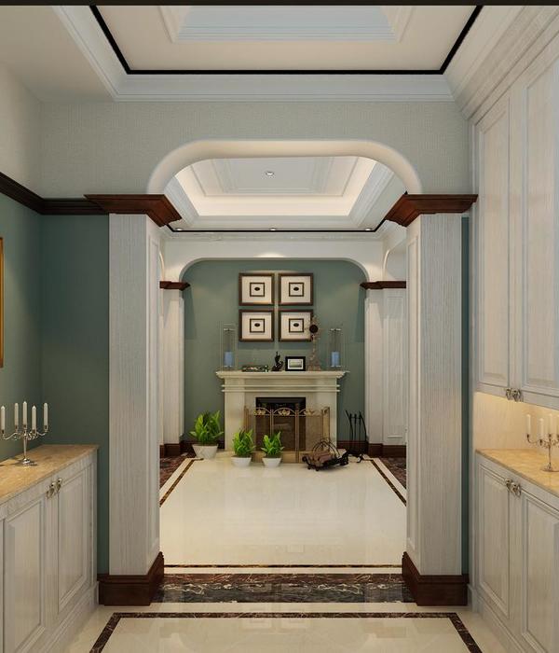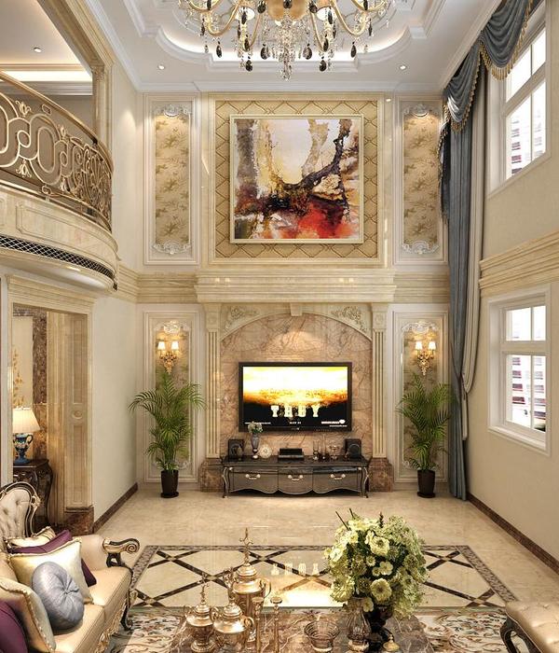Architect:Stiff + Trevillion
Location:55 Victoria Street, London, United Kingdom; | ;
Category:Offices;Housing
Victoria Street is one of London’s most important thoroughfares. It joins the political realm and the monarchy. The Palace of Westminster is at its eastern end and Buckingham Palace is to the west, Victoria Railway station is also at this end of the street, one of London’s principal transport hubs serving the South of England.
The street survived the Second World War pretty much intact but fell prey to wholesale re-development in the 1960’s, most of the elegant Victorian mansion blocks being torn down and replaced with rather dull and characterless government office buildings. The early part of the 21st century has seen the next stage of the redevelopment of this area, led largely by Land Securities, who own large swathes of the street. A third generation of buildings has sprung up, bombastic and brash, with little reference to the historical significance of the street, they reflect the retail led world that is re-generating so much European urban fabric. On the positive side the streets are now at least animated and alive, the public realm markedly improved, and new theatres and cinemas have been squeezed in between restaurants and shops. But most importantly residential accommodation has also started to re-emerge on the street.
Our client bought 55 Victoria Street 4 years ago; it was a speculatively built office building from the 1980’s, which was occupied by one of the Government ministries. By 2012 it was looking tired and dated, it was a most unattractive environment to work in. However the generous floor to ceiling heights offered an opportunity to create unique Manhattan style apartments in London, the lofty floor to ceiling heights compensating for the North facing elevation to the street. The plan was substantial enough to allow us to provide balconies and amenity space to nearly all of the apartments and two generously planted south facing communal gardens have been created at ground and eighth floors, the latter with panoramic views across the city.
Planning consent was granted in April 2013 to create 57 apartments with retail uses at ground floor, whilst retaining the Bank on the corner of Strutton Ground. The existing building was stripped back to the frame and extended to form a striking volumetric composition with a prominent twelve storey vertical element on the North West corner. The structural solution needed to be ingenious; adding six floors to an existing six-storey building without new foundations meant that the new structure needed to be paired back to a minimum in order to reduce the additional loading.
The reason for creating this corner feature is worthy of explanation. Victoria Street is a ‘processional’ street, and there is a subtle change of direction at the point where Christchurch Gardens and Strutton Ground meet Victoria Street. We felt that this invisible axis point should be celebrated and our proposal created an elegant taller element on the corner to lead the eye towards the Abbey in the east, and the long view from Victoria Station in the west.
The development is therefore based on a clear understanding of the site and its context. Additionally, the scheme has brought an active frontage to Victoria Street; the landscaped courtyard garden at the rear of the site in place of the existing service yard offers an improved aspect from Old Pye Street where the scheme connects with the established residential community to the south.
The building has been extended and re-clad in Petersen facing brickwork and is rich in texture and detail. Two types of brick were used with a combination of raked and flush pointed lime mortar. The base of the building is enlivened by the random insertion of a range of dark coloured glazed bricks, which add sparkle and depth to the plinth. The distinctive grey colour mediates between the commercial steel and glass opposite and the gentle yellow grey brick of the Peabody Trust housing behind. The use of carefully detailed brickwork has added texture and richness in close-up views, and is an indicator of the design quality of the scheme. High value bronze-finish windows, balustrades and balconies complement the brickwork.
A dramatic double height entrance lobby to Victoria Street provides access to the apartments on the upper floors. The lobby is seen an extension of the architecture of the new building, clad in the same brick and glazed brick beautifully lit with purpose designed light fittings from the Beirut designers .PSLAB. The apartments range from studios to three bedroom units. The upper levels of the corner element provide the penthouses with exceptional views across the city both from inside and on the terrace. The brickwork frame has been brought into the interior to express the structural and material quality of the new façade.
This new scheme has delivered a low energy sustainable design that re-uses the existing structure and foundations, provides combined heat and power, whole house ventilation and a high performance building envelope. It has replaced a 1980s office building that looked dated and made little contribution to the public realm, presenting anonymous elevations with expanses of blank face with no detail. Most significantly it marks an important moment on Victoria Street, the point where the street axis shifts between the sacred and the profane realms.
▼项目更多图片
{{item.text_origin}}

