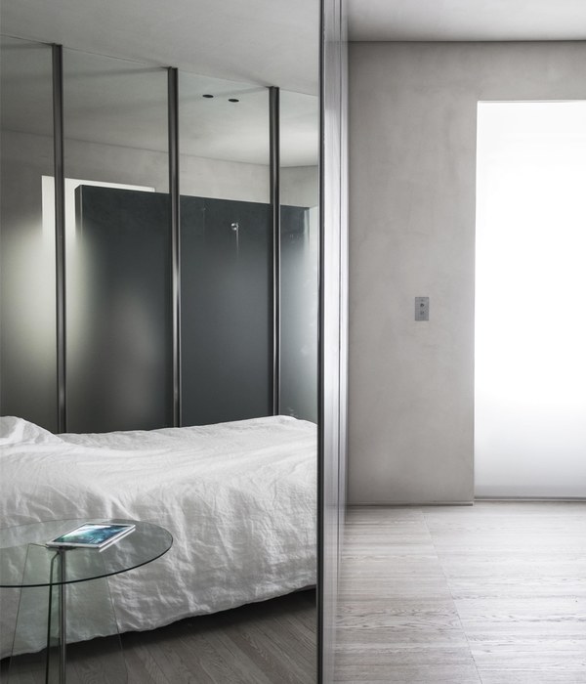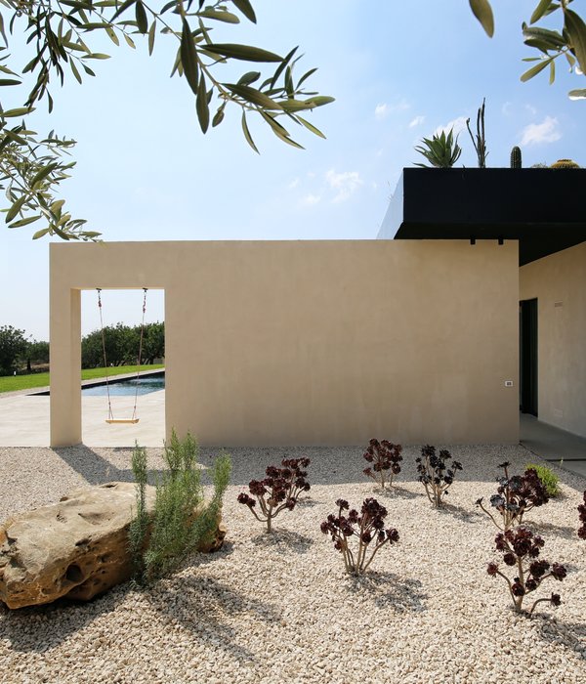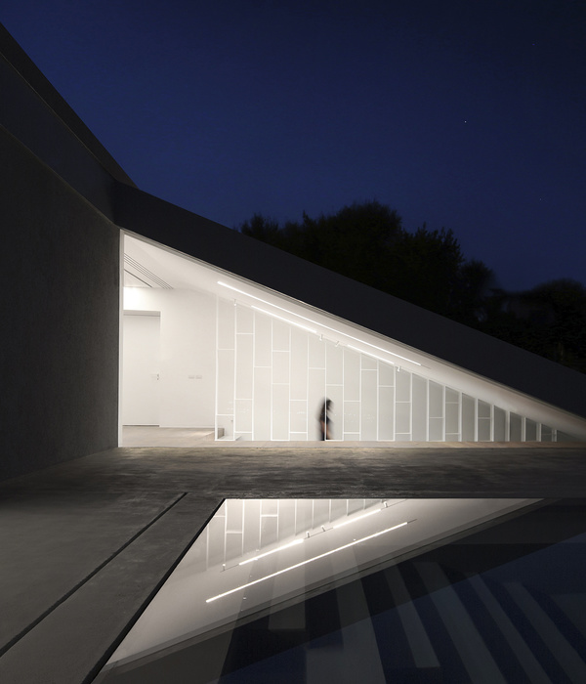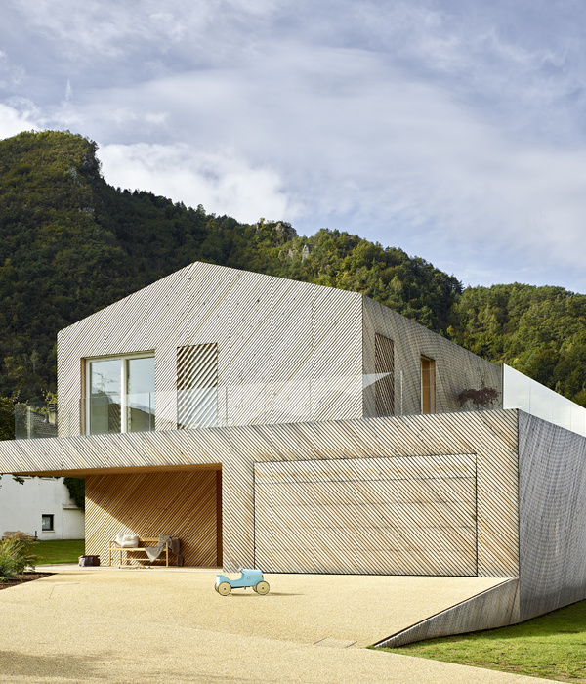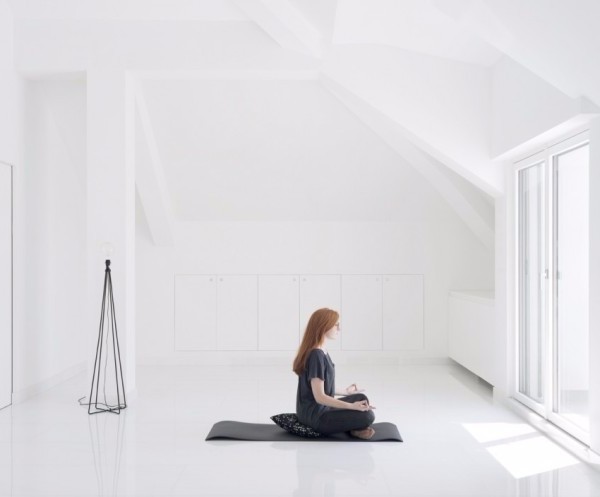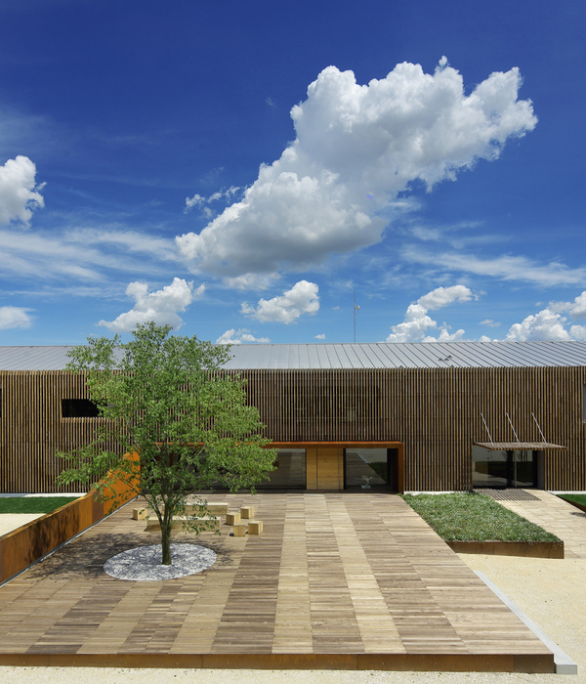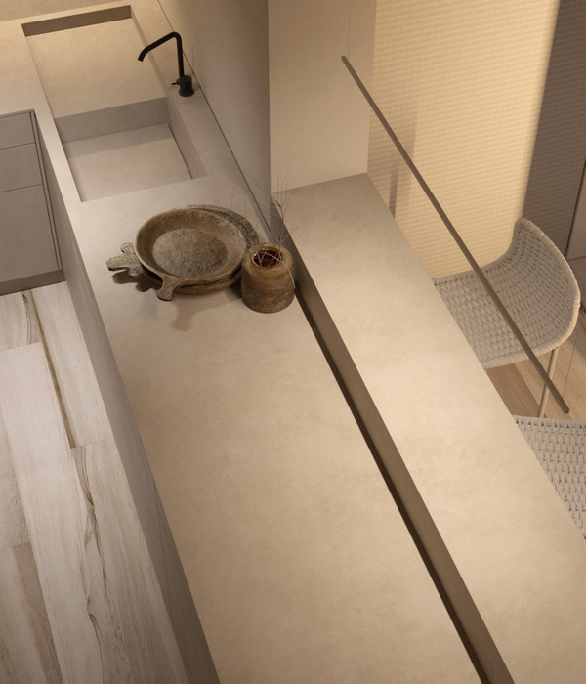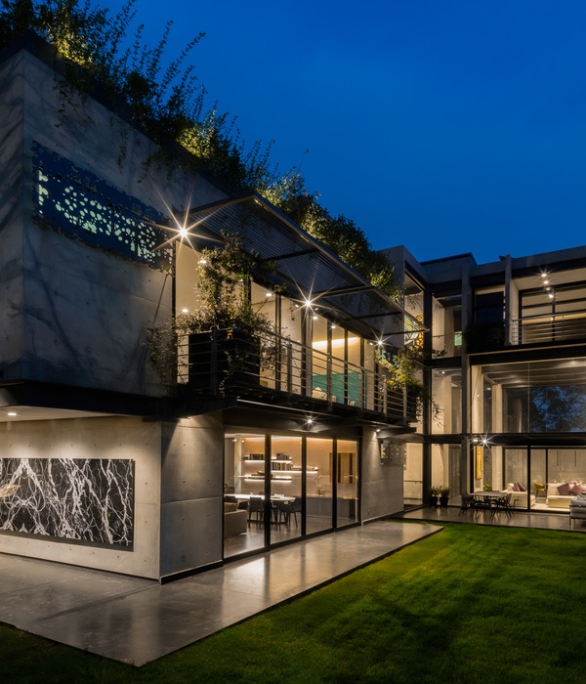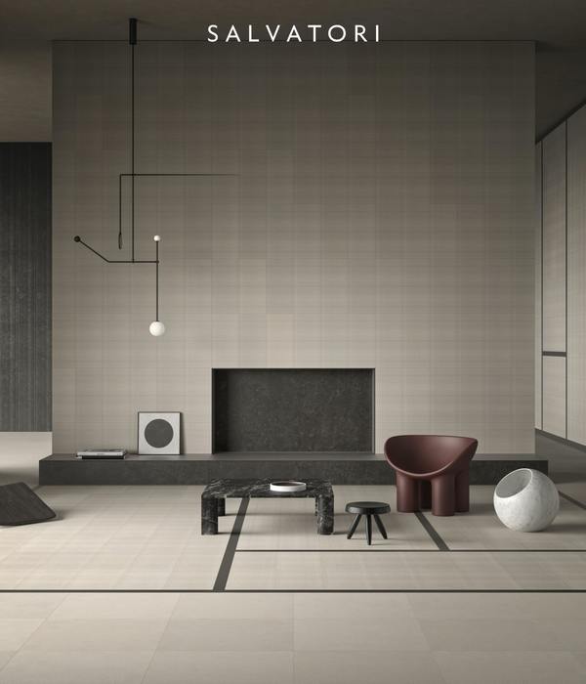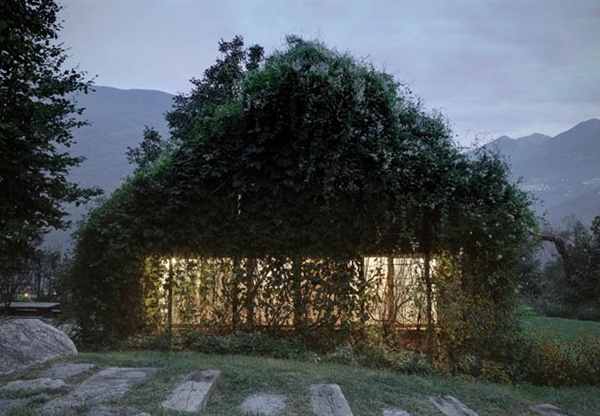Tucked away inside a huge building on an industrial estate overlooking a highway in Malta, is the unexpected penthouse apartment of Maltese-born, London-based architect, Jonathan Mizzi of Mizzi Studio. The building's unusual location is a demarcation line between where the residential zone starts and the industrial area ends, but it is exactly this incongruity that drew Mizzi to the location. The result is an unexpected spacious open-plan penthouse within the former industrial building. More surprising still, are the penthouse's unrivalled views over to the iconic Birkirkara Church and Mdina, the silent city. While vast at 1614 SQ FT, this fifth floor penthouse has been designed by Mizzi Studio to flow like a conventional apartment but without walls to demarcate individual spaces. The result is a series of different functional zones with their own respective energy while the overall design has a tranquil and calming aesthetic and effect. Design Concept: Inspired by Neo-Futurism, the penthouse has a warm “NASA” space bunker feel. Although industrial and raw, the space also feels contemporary and sophisticated.
Design Details: There are two main design features to the penthouse: the free-flowing Island and a curved bulkhead with a floating fireplace. There is a fluid dialogue between their composition within the flat, each piece naturally leading your eye to the other, and back and forth in a circular motion. The island seamlessly morphs out of the concrete floor, exposing a white resin flooring underside that accentuates its sense of motion. Meanwhile, the warmly back-lit curved bulkhead leads down to an integrated floating fireplace. Mizzi Studio left the original pre-stressed concrete roof planks exposed to form the ceiling which has hints of warm rust spotting throughout, creating an earthy warm deep and rich texture. The living room floor is split in line with the end of the curved bulkhead changing from micro concrete flooring to a walnut parquet floor. The general lighting throughout the apartment utilises white surface-mounted track lights with industrial galvanised conduits adding to the futuristic feel. A combination of dramatic sculptural design and innovative lighting throughout this apartment, serves to create a warm, homely feeling in an otherwise cold open space.
{{item.text_origin}}


