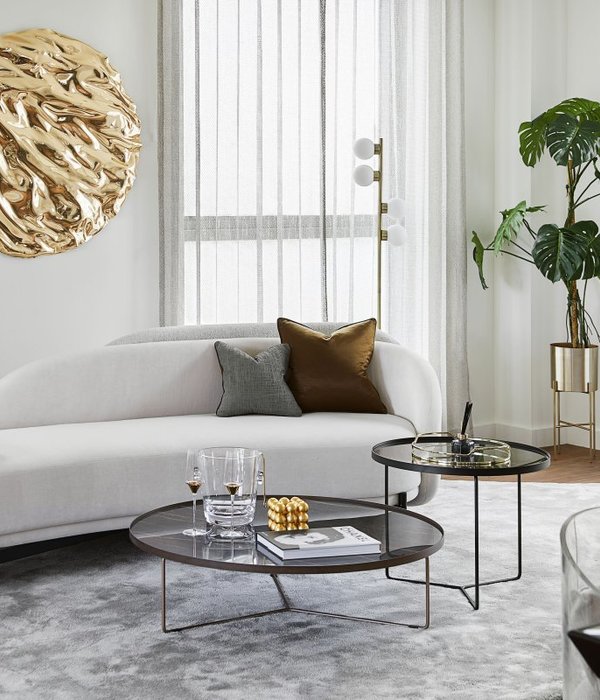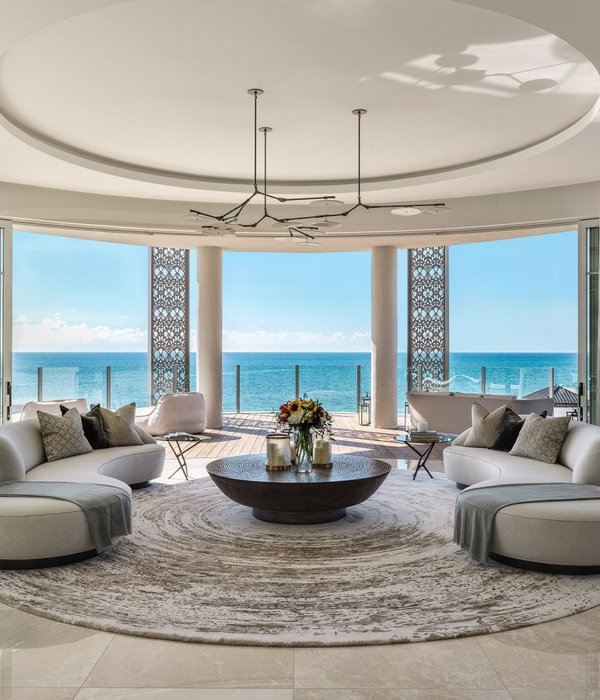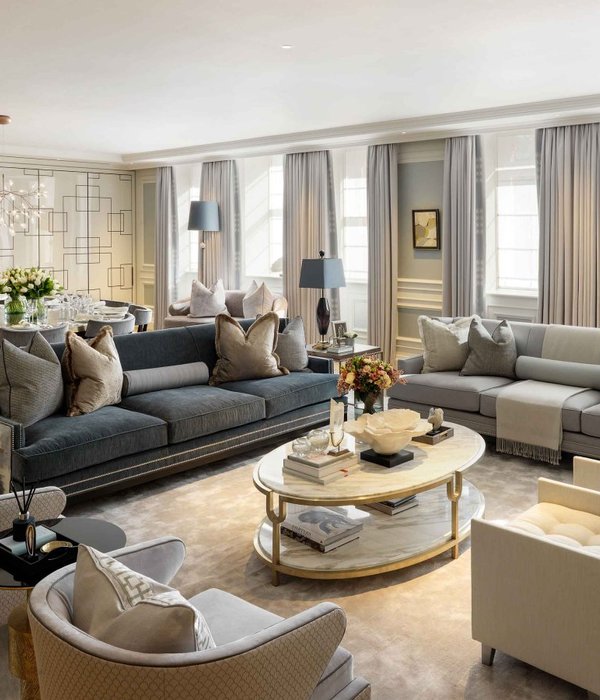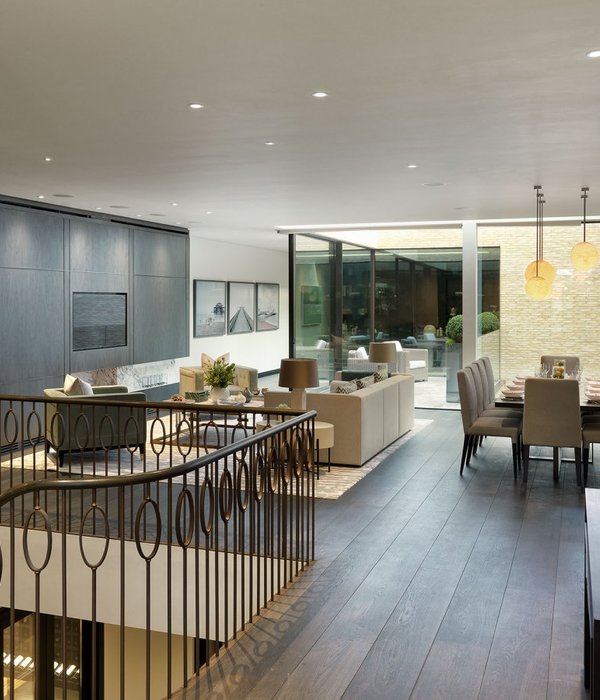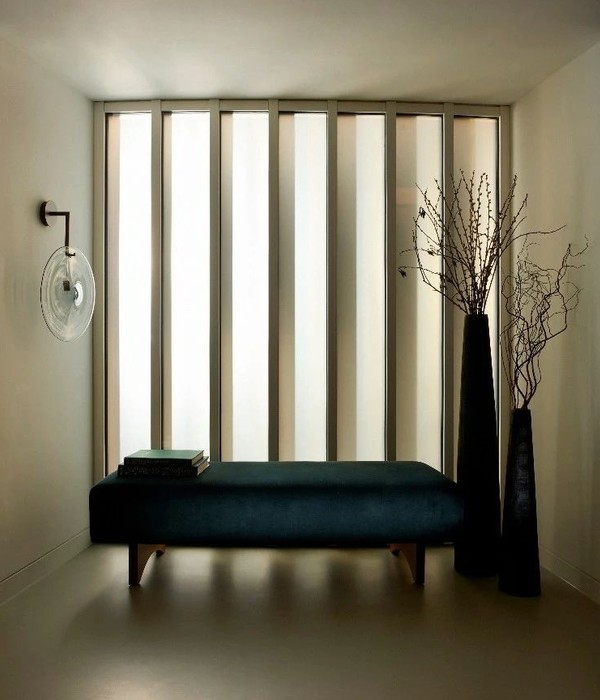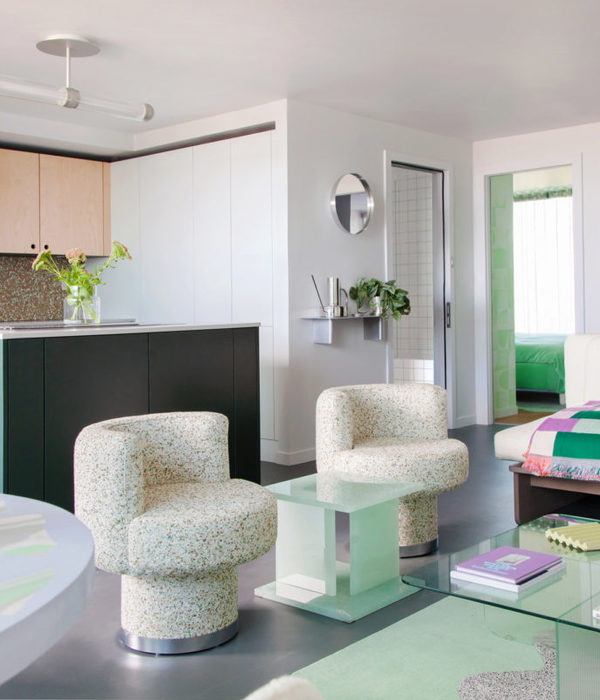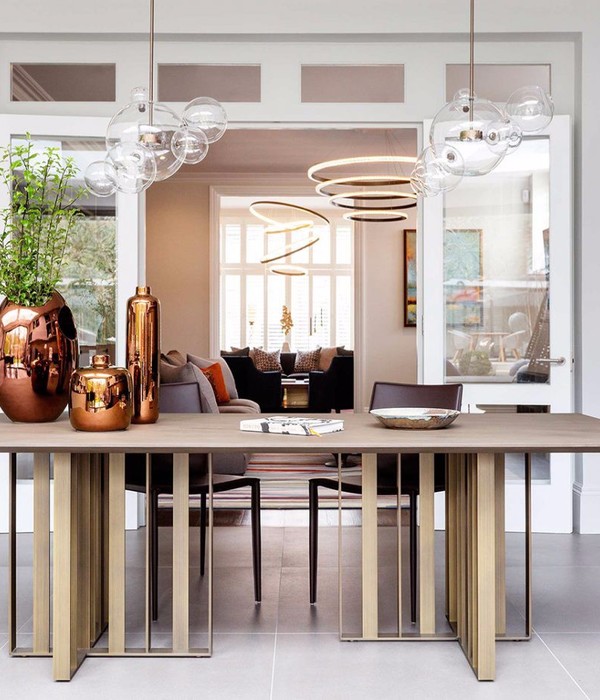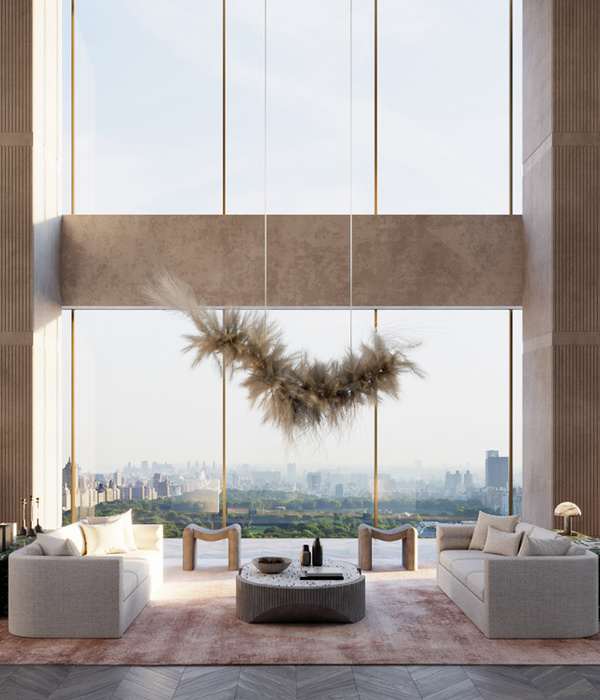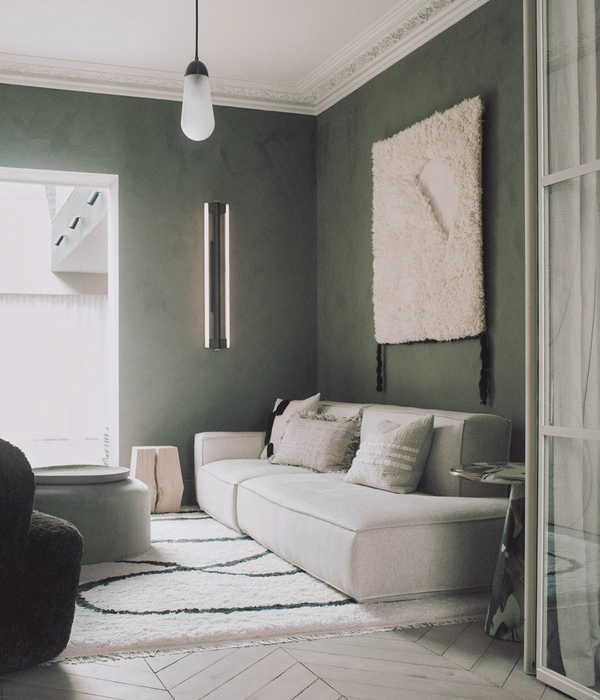© Adriano Marangon
阿德里亚诺·马兰根
这个新酒厂提供了一个机会,通过恢复来自农业世界的签署、相关的形式和重要性,重新组织和重新连接开放空间系统和建立起来的结构。
Project The new winery offers an opportunity to reorganise and reconnect the system of open spaces with the built-up structures through the restoration of signing, associated modality and materiality that come form the world of agriculture.
再利用项目涉及新的空间和新的建筑物专门为酿酒厂,但正在开发,并结合现有的部分,以形成一个功能和同质形象。
The requalification project involves new spaces and new buildings dedicated to the winery but are developed integrating also the existing parts for the formation of a functionality and homogeneous image.
新大楼位于现有建筑旁边,为不同的工作活动创造了一个紧凑的核心。
The new building is located alongside the existing buildings to create a compact nucleus of the different work activities.
办公空间的结构是该公司的代表性形象,它的敏感性和总是有机的生产 (今年将庆祝 35 年的活动,认证有机和纯素食的所有类型的葡萄酒生产)。
The office space is structured to be an representative image of the company, its sensibility and of the always organic production (this year it will celebrate 35 years of activity, certified organic and vegan for all types of wines produced).
© Adriano Marangon
阿德里亚诺·马兰根
外部空间
Exterior spaces
除了可见的连接外,还设计了草地表面,以吸收形成停车场和建筑物之间的过渡环境的共有多样性,并在藤蔓之间种植雏菊,作为“选择”花朵的痕迹。
In addition to the visible connections, grass surfaces have been designed to absorb the shared diversity forming a transitional environment between the Parking area and the building, and daisies have been planted as a “selection” of flower traces between the vines.
一个小的木制广场给商店的内部空间提供了连续性,几乎建立了一个自然扩大,特点是“皮塞拉”树典型的特雷维索乡村。(香根草 (Celtis australis,Bagolaro)。
A small wooden square gives continuity to the internal space of the outlet store, almost building a natural enlargement and characterized by a “pisoèra” tree typical the Treviso countryside. (Celtis australis, bagolaro). © Adriano Marangon
阿德里亚诺·马兰根
由比彻木组成的主要材料,既用于外部空间,也用于室内。
The principal material composed of Beechwood used both for the exterior spaces and the interiors.
立式木板的修整,使仓库建筑材料的简易性得到提高;
The finish of the vertical wooden planks qualifies the simplicity of the warehouse construction material; © Adriano Marangon
阿德里亚诺·马兰根
使用一种像木材这样的天然材料与农业景观最好地结合在一起,这是因为它的着色,考虑到它的“材质”,因为它的老化能力不会恶化 (木材的及时氧化有助于将这些材料融入其插入的环境中)。
Use of a natural material like wood blends best with the agricultural landscape, due to its coloration, regarding its “matricity”, for its capacity to age without deteriorating (the oxidation of wood in time contributes to the integration of the material into the context in which it is inserted.)
过滤/编织效果指的是将谷仓正面与砖和 (或) 竖直的、允许通风的木板交织而成的装饰:特雷维索乡村传统乡村结构中的一个反复出现的特点。
The filter / woven effect refers back to the finishing of barn facades composed and interweaved with bricks and/or vertical, holed wooden planks allowing for ventilation: a recurring characteristic in the traditional rustic structure of the Treviso countryside.
© Adriano Marangon
阿德里亚诺·马兰根
重组工作将以这一表皮为依托,围绕原有结构进行新的干预:沿北面,不同仓库的高度变形和材料在连续一段时间内将被重新铺在立式木板上的重铺所吸收,呈现出新的立面重组、重组与和谐。
The work of restructuring will rely on this skin in order to wrap around the preexisting structure to the new intervention: along the north front the hight deformity and the material of the different warehouses in successive time will become absorbed by the resurfacing in the vertical wooden planks presenting a new facade both recomposed, reordered and harmonious.
在建筑和新立面之间的空间里,有一条游客路线,从外面可以让你遵循不同的生产阶段:从葡萄园来到品尝室/会议室,与历史的一部分 (别墅) 和产品景观 (葡萄园) 保持不断的关系。
In the space between the buildings and the new facade there is a visitor route located that from the outside allows you to follow the different stages of production: coming up from the vineyard arriving inside in the tasting rooms/meeting rooms in a constant relationship with portions of the historical (the villa) and productivelandscape (the vineyard).
© Adriano Marangon
阿德里亚诺·马兰根
产品说明:
Product Description:
来自 Cansiglio 地区的 Beechwood 已被利用。这些木材来自 Cansiglio 受控制的森林,在这片森林中,山毛榉树是一种特有物种,注定要成为与领土相连的经过认证的成品,根据威尼托农业 (一个负责威尼托地区森林管理任务的官方机构) 进行挑选过程,这是 Cansiglio 森林和 Itlas Spa 之间的协同作用。它是一种根据 PEFC 计划 (森林认证方案) 认证的森林,即可持续森林管理原则,保证维持和适当开发森林资源,保护森林的生物多样性和生态系统,维护森林的不同功能,而不是生产性的功能。
Beechwood from the Cansiglio area has been utilized. The wood comes from the controlled forest of Cansiglio, a forest in which the beech tree is an endemic species destined to become a finished certified product connected to the territory, through which a selection process is carried out according to Veneto Agricultura (an official body with the task of forest management in the Veneto region), in a synergy between the Cansiglio Forest and Itlas Spa. It is a forest certified according to the PEFC scheme (Programme for Endorsement of Forest Certification), that is, the principle of sustainable forest management, that guarantees the maintenance and the appropriate development of forest resources, protecting the biodiversity and ecosystem of the forest, preserving the different functions of the woods, other than the productive ones.
这一选择是促进该领土向游客宣传自然生态系统,这是一种按照自然主义森林授权管理的森林遗产,并遵循森林认证的标准。这一过程本身包括坎蒂纳及其天然产品的精确环境哲学,这也表明了所使用的材料的特性。特别是,所使用的木材在 2015 年 10 月被砍伐,部分是 COOKFor 外部使用,另一部分是其天然的表面 (地板和家具)。
The choice is to promote the territory sensitizing it to its visitors towards a natural ecosystem, a forest heritage managed according to a naturalistic forest mandate, and following the criteria of the forest certification. This process encompasses within itself the precise environmental philosophy of the Cantina and of its natural products that shows also in the character of the material utilized. In particular, the wood utilized was cut in October 2015 and in part was cookfor external use and a part was laid with its natural finish (floors and furnishings).
Architects MADE Associati Architetti
Location: 31020 Villorba, Province of Treviso, Italy
Category: Winery
Architect in Charge: Adriano Marangon e Michela De Poli
Area: 7200.0 m2Project Year: 2016
Photographs: Francesco Galifi , Adriano Marangon
{{item.text_origin}}


