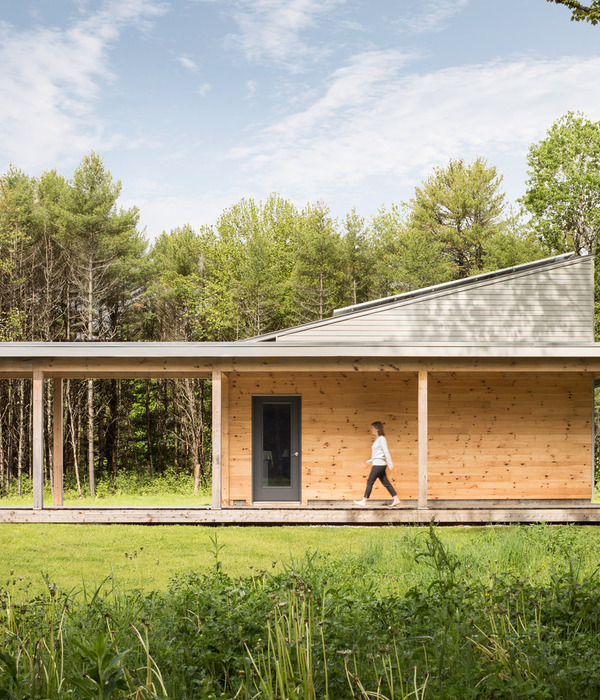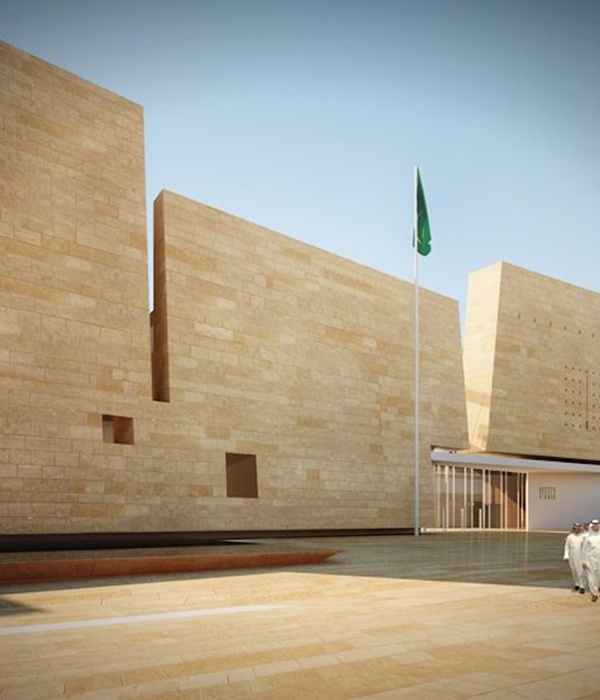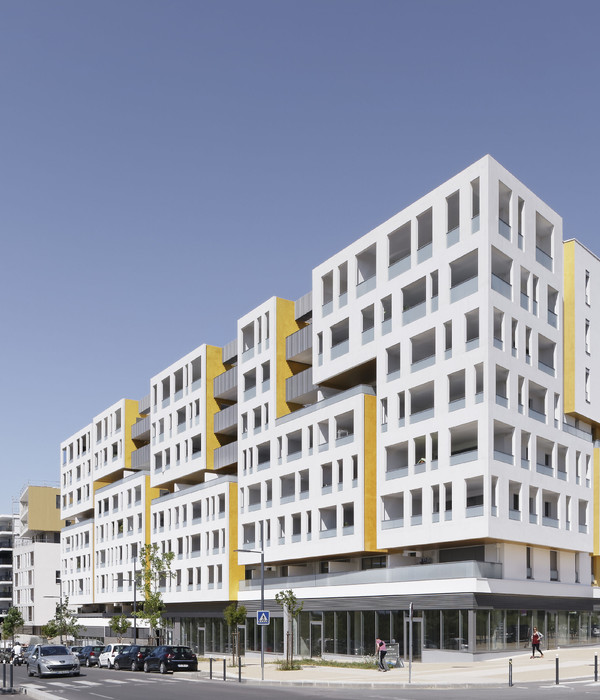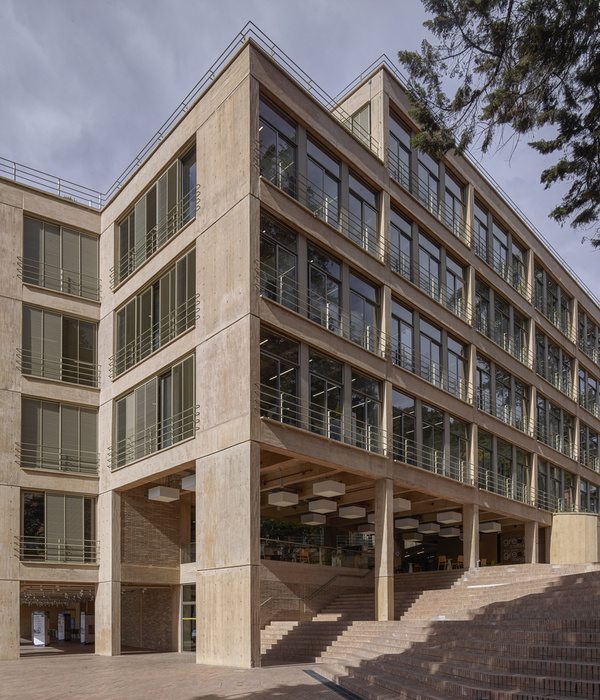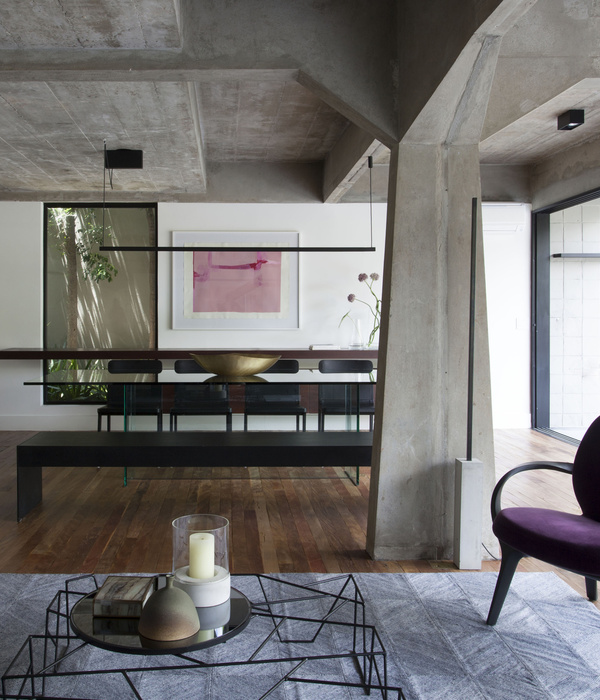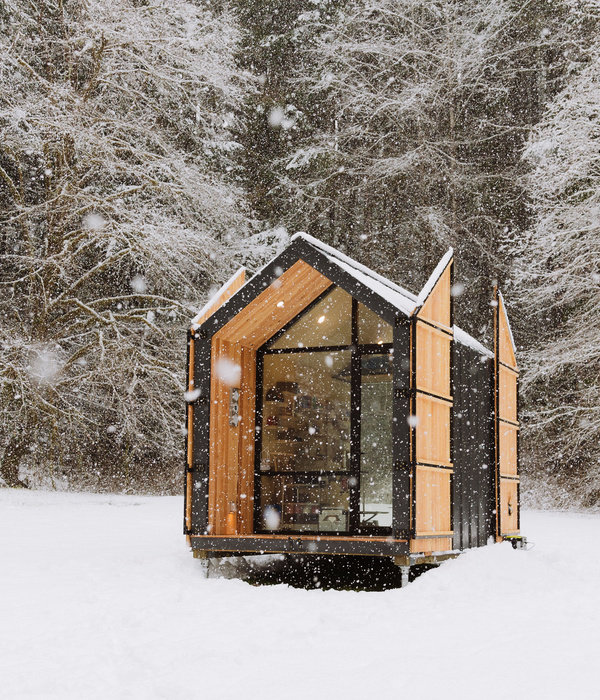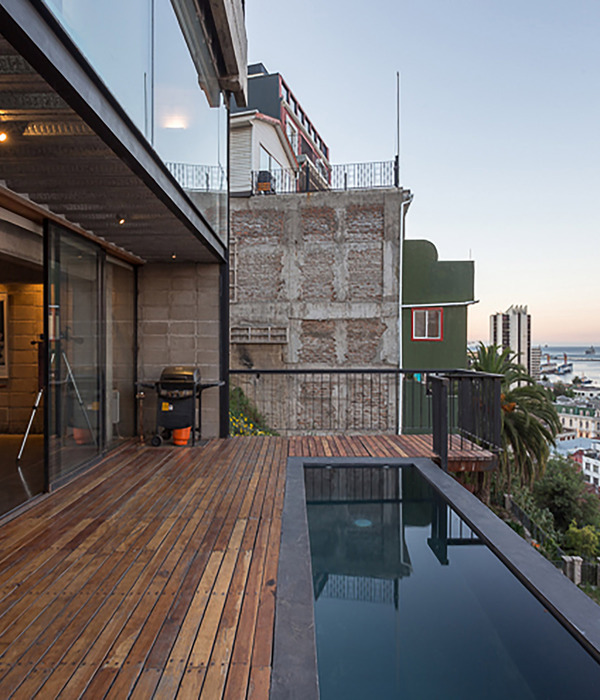© Peter Clarke
彼得·克拉克
架构师提供的文本描述。澳大利亚墨尔本的三层住宅的整体感觉是轻盈的-几乎是由太阳折射在花岗岩外墙上所创造的一种飘逸的品质。这与构成建筑物表面的260吨花岗岩的实际情况相矛盾。
Text description provided by the architects. The overall feeling of the three-storey residence in Melbourne, Australia is lightness - almost an ethereal floating quality created by the sun refracting over the granite façade. This is a contradiction to the reality of the 260 tons of granite which make up the building’s skin.
© Peter Clarke
彼得·克拉克
物质性和细节的使用在形式上也提供了类似的矛盾。自然纹理和不规则的分裂面材料模糊了堆叠直线建筑的硬线。虽然这座建筑很坚固,但它却静静地坐落在周围。
The use of materiality and detailing also provides a similar contradiction in the form. The natural texture and irregularity of the split-faced material blurs the hard lines of the stacked rectilinear building. While the building is strong it sits quietly in its surroundings.
© Peter Clarke
彼得·克拉克
三种花岗岩的使用统一了外部和内部空间。虽然所有的材料都是实质性的,但当一起使用时,整个房子都是均匀的。为了做到这一点,建筑商和石匠将建筑细节与精细的工艺结合在一起。共同努力,我们能够创造微妙的变化,材料和复杂的细节,其中轻微的变化,完成使相同的材料适合不同的功能或应用。在少数几个地方,这需要考虑非典型的应用,与供应商合作,推动定制的制造,以增加整体的统一,特别是在主套间,在定制浴缸和盆,其中工程的固体块的石头。
The use of three types of granite unifies the external and internal spaces. While all the materials are all substantial, when used together, there is evenness through the house. In order for this to work, the architectural detailing was integrated with fine craftsmanship by the builders and stone masons. Working together, we were able to create subtle variation in the materials and intricate details where slight change finish makes the same material fit for different function or application. In a few places this required thinking of atypical applications for the stone working with suppliers to push custom fabrications to add to the overall unification, especially in the master ensuite where a custom bath and basin where engineered from solid blocks of stone.
© Peter Clarke
彼得·克拉克
虽然有永久性的结构,内部空间是轻和开放的,特别是在生活区,完全可伸缩的玻璃门打开到邻近的庭院。
While there is permanence to the structure, the internal spaces are light and open, particularly in the living area where the fully retractable glazed doors open onto the adjacent courtyard.
© Peter Clarke
彼得·克拉克
这套房子的项目回应了那些正在缩小规模的客户,他们从一家大家庭的房子缩小到一个更专注的房子。尽管仍然是为探视成年儿童提供住宿的房间,这所房子的中心是它的使用,主要由夫妇。这些房间是为满足他们的需要而建造的,包括共享的书房和超大的主人套房,包括在一个与世隔绝的日本花园里的私人室外淋浴。这是一个特别出乎意料的细节在一个城市的财产。
The program for the house responded to the clients who were downsizing from a large family house to one that was more focused. While still accommodating rooms for visiting adult children, the house is centred around its use primarily by the couple. The rooms are purpose-built to meet their needs including shared study and extra-large master ensuite including a private outdoor shower in a secluded Japanese garden. This is a particularly unexpected detail in an urban property.
Ground Level Plan
地面平面图
© Peter Clarke
彼得·克拉克
Level 1 Plan
一级计划
采用整体方法,内部多学科设计团队考虑了建筑规划中的景观设计和内部设计的所有要素。景观设计回应了客户的愿望,即在不需要维护完整草坪的情况下,种植多样化的景观和露台。在隐私篱笆的后面,几乎不给街道让路的地方,当游客进入网站的时候,一片真菌山的树林里种着迷迭香迎接游客。厨房和其他起居空间将视线直接指向露台上低维护的植物。
With a holistic approach, the in-house multi-disciplinary design team considered all elements of landscaping and interiors within the architecture plans. The landscaping responds to the clients’ desire to have diverse planted outlooks and terraces without the maintenance of a full lawn. Behind the privacy fence, giving little away to the street, a grove of Mount Fugi under planted with rosemary greet visitors when they enter the site. The kitchen and other living spaces direct sightlines to low maintenance plantings on the terrace.
© Peter Clarke
彼得·克拉克
Architects B.E Architecture
Location Melbourne, Australia
Architects in Charge Broderick Ely, Andrew Piva, Jon Boucher
Project Year 2017
Photographs Peter Clarke
Category Houses
Manufacturers Loading...
{{item.text_origin}}

