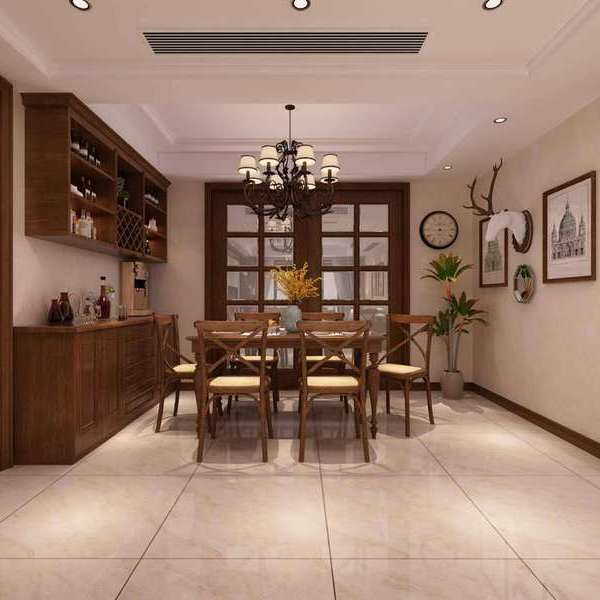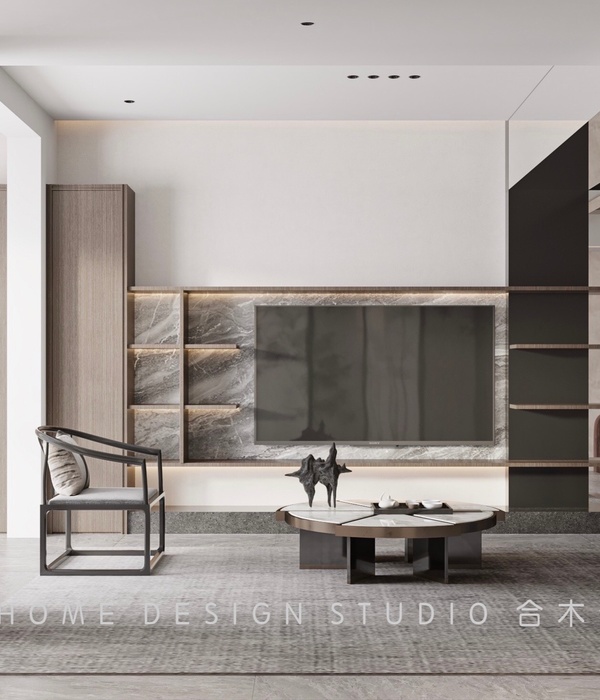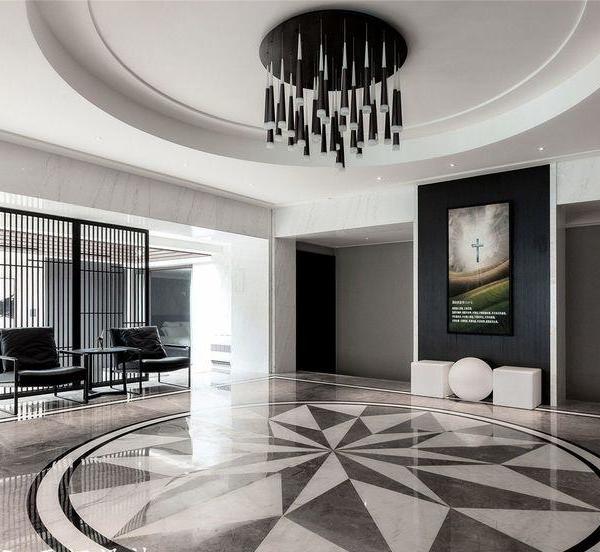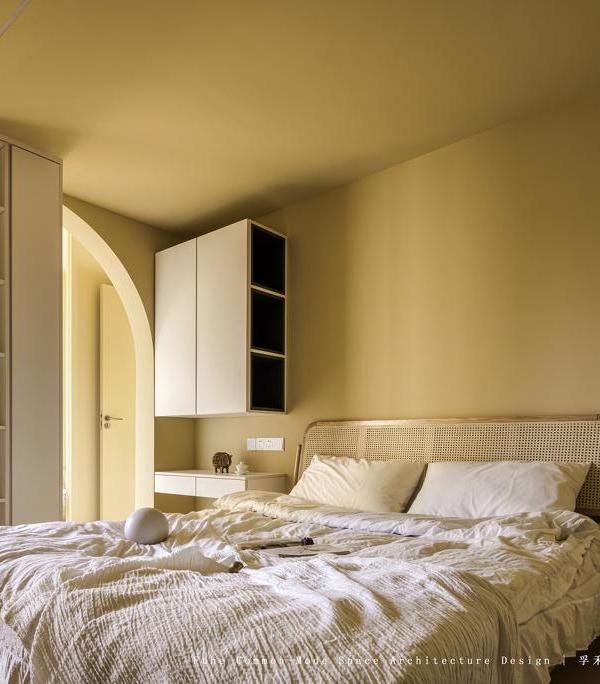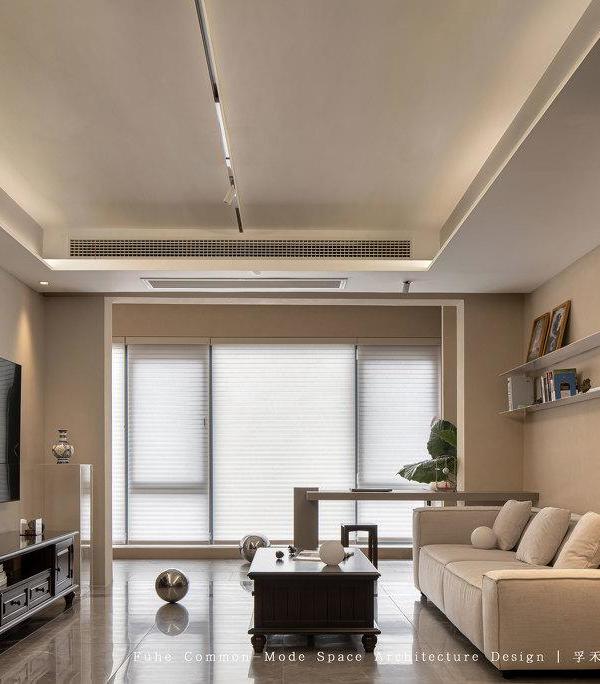Architects:FLAT12x
Area :1000 m²
Year :2022
Photographs :DOF Sky|Ground
Lead Architect : Julsamano Bhongsatiern
Architect : Kaewmanee Kaewsodsree, Kamonchai Tangpruetpong
City : Bangkok
Country : Thailand
TT Residence is the family house that illustrates adaptation between Classical and Modern architecture which is purposely designed to last durably in the tropical climate country, of Bangkok, Thailand. All is presented since masterplan, layout, and architectural presences. Although classical architecture is an initial idea from the owners, who admire the scale and proportion of the classical buildings the most, in believing that orders can represent their business status, modern contemporary architecture offers this project tools to tackle design problems caused by differences between architectural styles and contexts.
Master planning, the main living area of the house is designed in an L shape in order to minimize the distance between each used space in a large area. All guests are welcomed generously by a double height living hall that echoes the celebration of the great hall of classical architecture. The latter part of the house is winged by the additional multipurpose area for contemporary uses. Intentionally, The L-shaped layout creates more interaction between family members via an interconnected internal space both physically and visually.
Also, the main house is surrounded by four separated compartments; the office, wine room, fitness room, and services that are not only for moderating the main living area but also facilitate more circulation and ventilation flow within the residence.
Theextra-wide double volume terrace exemplifies the adaptation of the classical aisle for modern-day use by developingas a sun-shading device, helping protectthe house from strong light from the Westas well ascreatinga semi-outdoor space for living in the tropical climate country.
▼项目更多图片
{{item.text_origin}}

