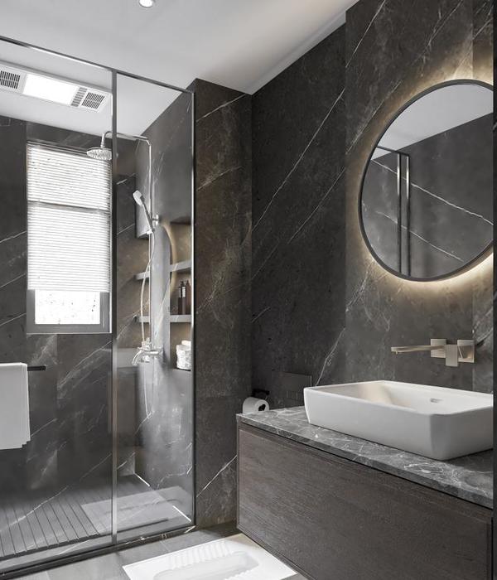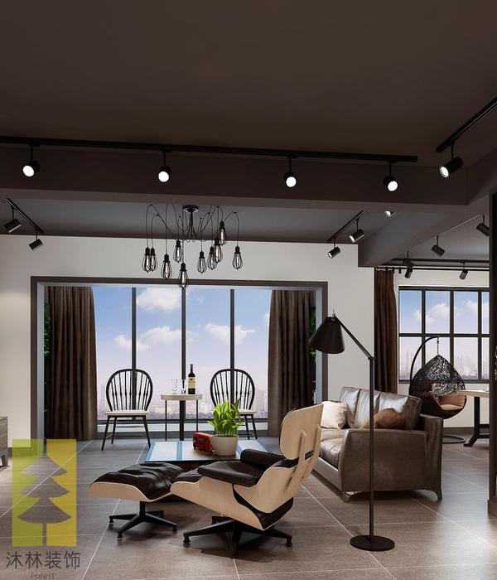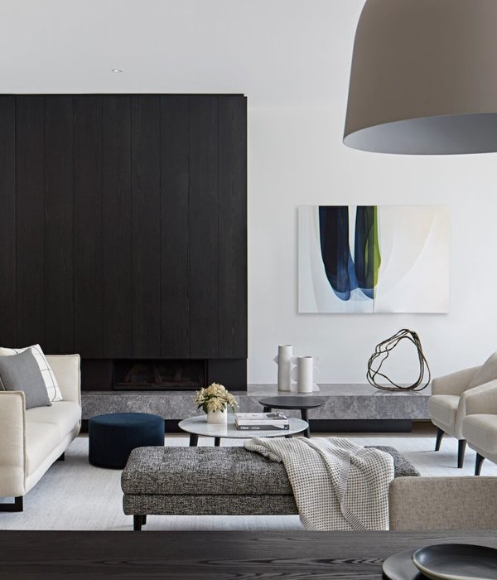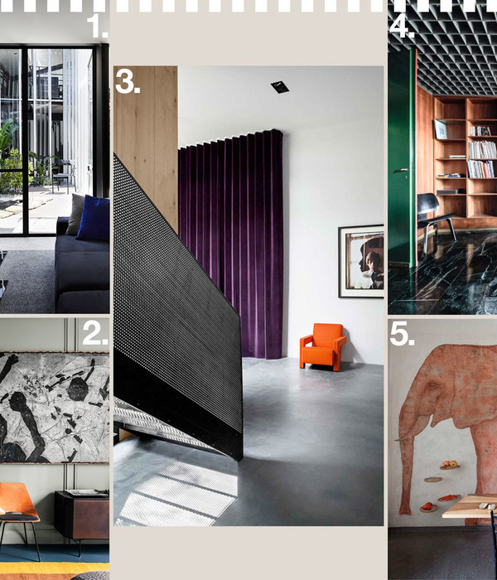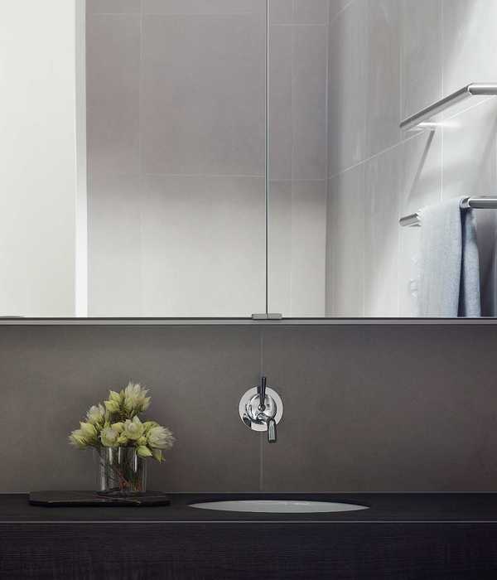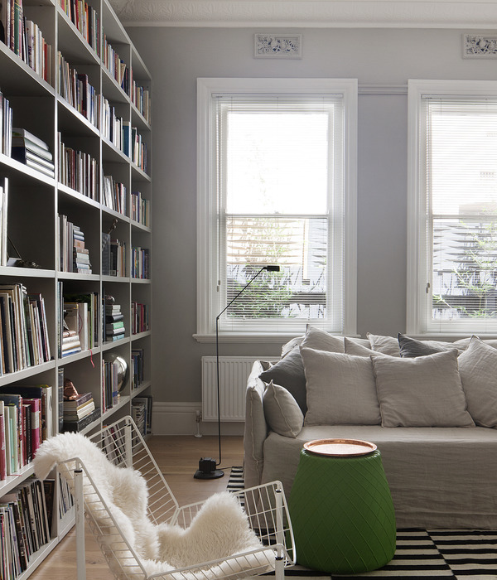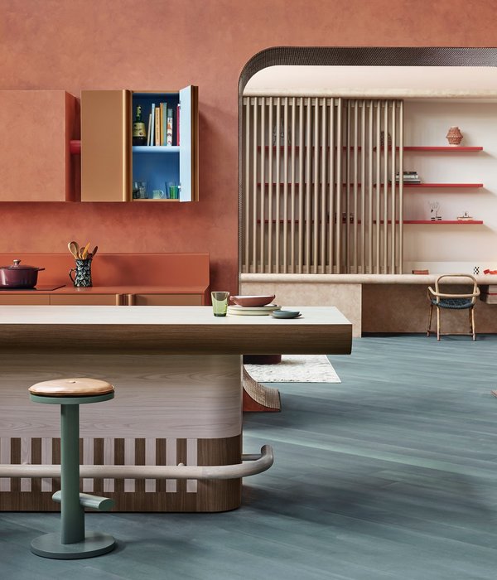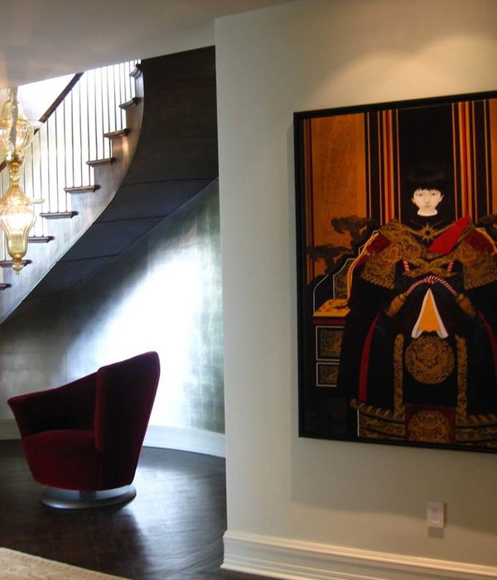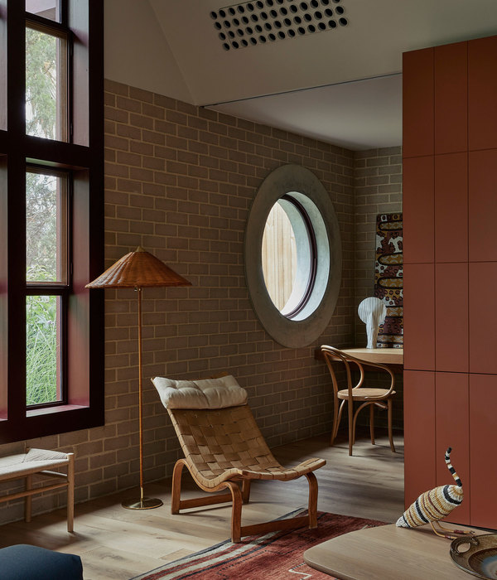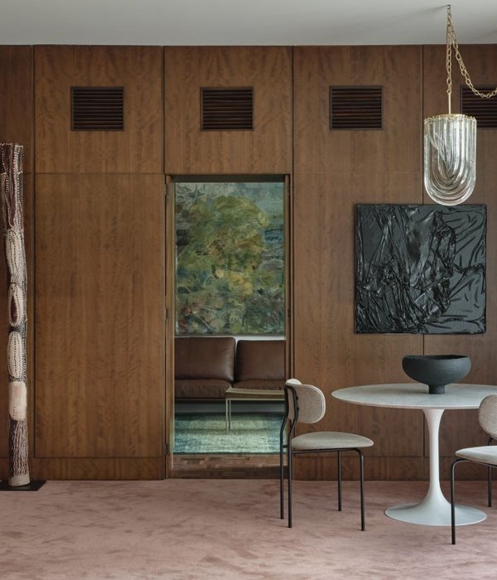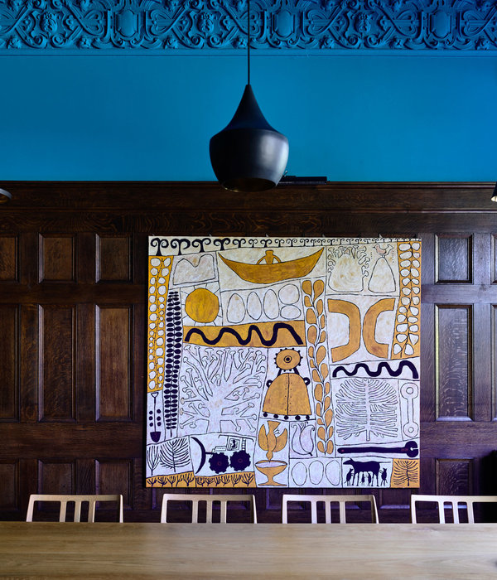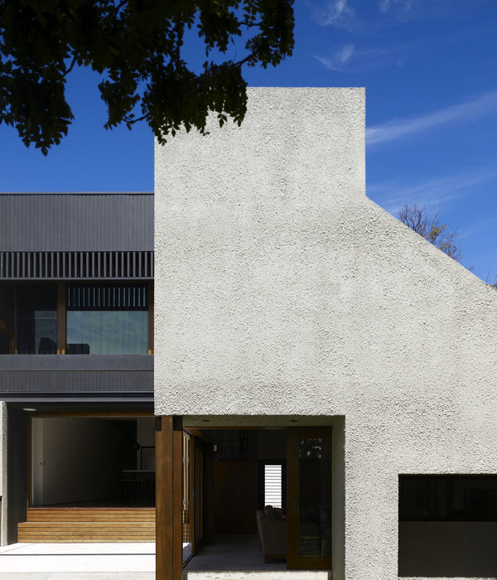© Trent Bell
特伦特·贝尔
架构师提供的文本描述。一个树木茂密的悬崖之上的卡辛斯河口是位置的高性能住宅在缅因州南部。位于一片空地上,为了利用太阳能的优势,南面的窗户照亮了开放的平面图,自然的光线通过生活空间中的自定义案例的半透明玻璃被过滤。这种表现与美学的结合是库辛斯河民居的特点。
Text description provided by the architects. A wooded bluff above the Cousins River estuary is the location for a high performance home in southern Maine. Sited in a clearing, to take advantage of solar gain, the south facing windows illuminate the open floor plan and natural light is filtered through the translucent glass of the custom casework in the living space. This integration of performance and aesthetics is characteristic of the Cousins River Residence.
© Trent Bell
特伦特·贝尔
松林控制着房屋的视野,周围有纺锤形的垂直树木,这与单层住宅的低水平线形成了鲜明的对比。一条有盖的人行道延伸到房子和车库之间,帮助把建筑物与景观连接起来。单层设计提供老化的就地功能,可进入屏幕门廊,甲板和走道在同一层的房子。这种方法促进了空间的流动性,允许从内部到外部的自由移动。
The pine forest dominates the view from the home and spindled vertical trees surrounding the site are a contrast to the low horizontal lines of the single level home. A covered walkway stretching between the house and garage helps connect the buildings to the landscape. The single level design offers aging in place capabilities with access to the screen porch, deck and walkway on the same level as the house. This approach fosters fluidity between spaces allowing freedom of movement from interior to exterior.
© Trent Bell
特伦特·贝尔
Floor Plan
© Trent Bell
特伦特·贝尔
业主修改了一个预先设计的1600平方英尺的三居室计划,以满足他们的需要。开放式平面图面向太阳南面,屋檐下有拱形的室内空间。室内橱柜和架子在开放式规划中提供了空间分隔,在一卷简单的空间内创造了多样化的空间。在波罗的海桦树区,定制的案例和内置的日间床框架是起居室的框架,而定制的灰烬磨坊则在卧室和厨房里贴上温暖的广告。混凝土地板不仅是现代的,它是家庭能源性能的重要组成部分,有助于全年保持和调节室内温度。
The owners modified a pre-designed 1600 sq ft three-bedroom plan to fit their needs. The open floor plan is oriented to solar south, with vaulted interior spaces under the shed roof. Built-in cabinetry and shelving provide spatial separation in the open plan, creating a diversity of spaces within a simple volume. Custom casework and a built-in day bed frame the living room in Baltic birch, while custom ash millwork ads warmth to the bedrooms and kitchen. The concrete floor is not only modern; it is a critical component of the home’s energy performance, helping to maintain and regulate interior temperatures throughout the year.
© Trent Bell
特伦特·贝尔
库辛斯河住宅表明,高性能的住宅可以采取一种新的形式,在传统的新英格兰景观中融入当代美学。
The Cousins River Residence demonstrates that high performance homes can take on a new form, embracing a contemporary aesthetic in a traditional New England landscape.
© Trent Bell
特伦特·贝尔
Energy Efficiency
Cousins河住宅的做法是建立一个高度绝缘的建筑外壳,利用被动太阳能增益降低空间供暖需求,使机械系统的成本和复杂性降至最低。用于确定建筑物能源性能的目标水平的标准是德国被动屋标准,该标准代表了从规范投诉建筑中对建筑物空间加热负荷的90%改进。这一性能水平是通过优化的建筑物外壳改进实现的,包括:
The approach for the Cousins River Residence was to create a highly insulated building shell that makes use of passive solar gain to lower space heating demands, allowing the cost and complexity of the mechanical systems to be minimized. The metric used to determine the target level of energy performance for the building was the German Passive House Standard, which represents a 90% improvement on the building’s space heating loads from code-complaint construction. This level of performance is achieved through optimized building shell improvements, including:
·超绝缘地基(R35)、墙(R50)和屋顶(R80)系统
• Super insulated foundation (R35), wall (R50), and roof (R80) systems
·高性能三层玻璃德国窗户(R8),太阳能热增益50%
• High performance triple pane German windows (R8) with 50% solar heat gain
·效率为88%的热回收通风系统
• Heat recovery ventilation system with 88% efficiency
每小时0.5次空气变化的密闭建筑外壳(50 Pa)
• Airtight building shell with 0.5 air changes per hour (at 50 Pa)
除了被动式住宅外,这座住宅还以近乎净零的方式提高了其能源消耗的性能标准。剩余的能源需求被一个4.6千瓦的光伏阵列抵消。
In addition to the Passive House metric, this residence furthers its performance standards with a near net-zero approach to energy consumption. Remaining energy needs are offset with a 4.6 KW Photovoltaic array.
Architects GO Logic
Location Freeport, United States
Category Houses
Principal Matthew O’Malia
Area 1600.0 ft2
Project Year 2014
Photographs Trent Bell
{{item.text_origin}}

