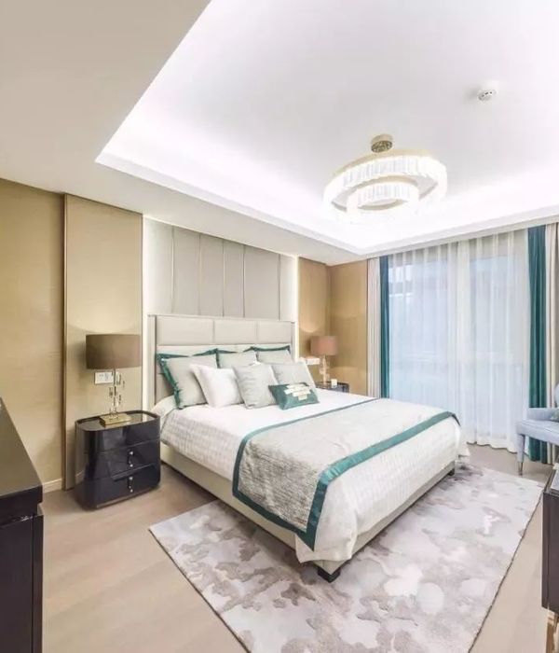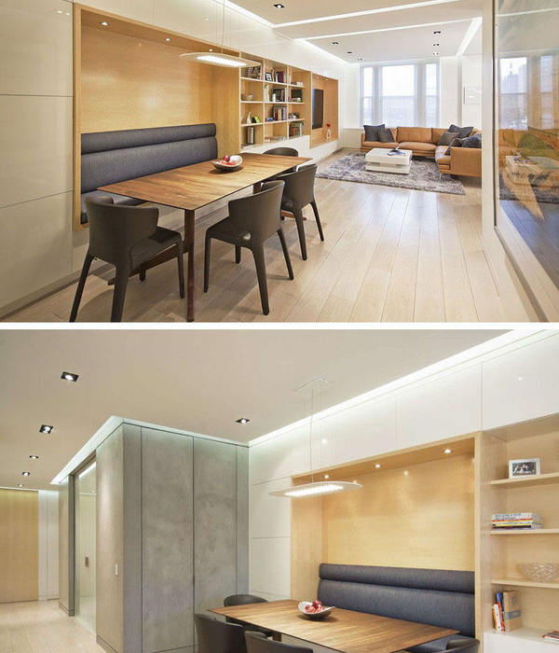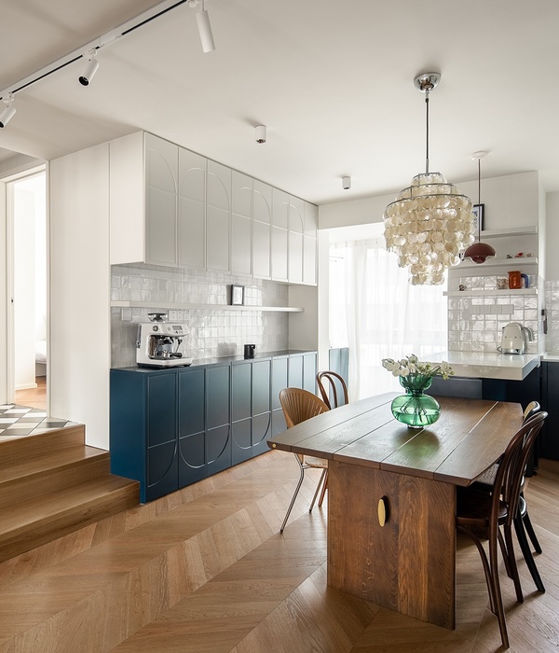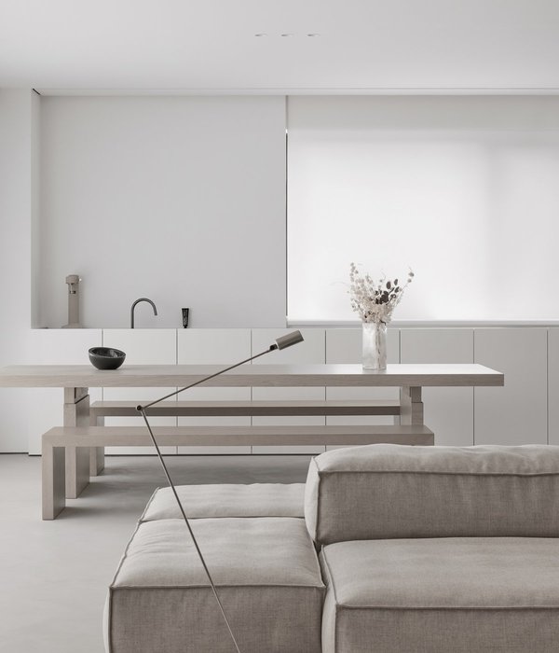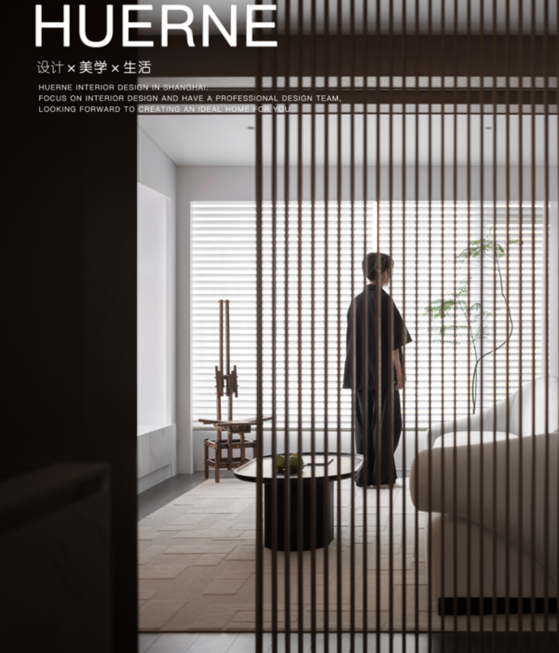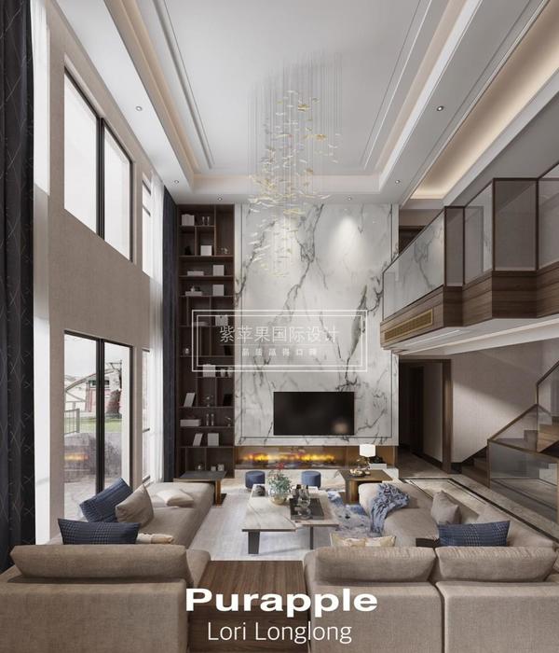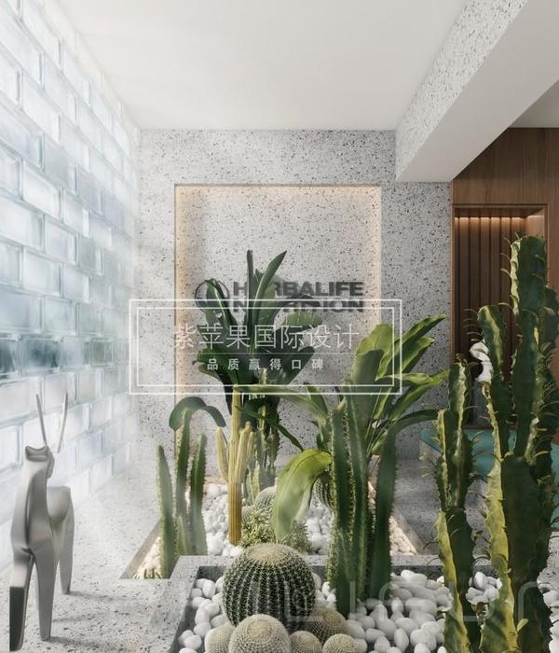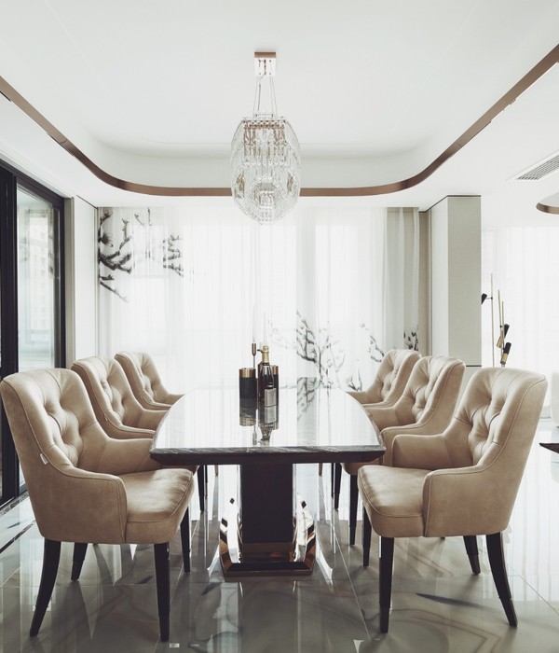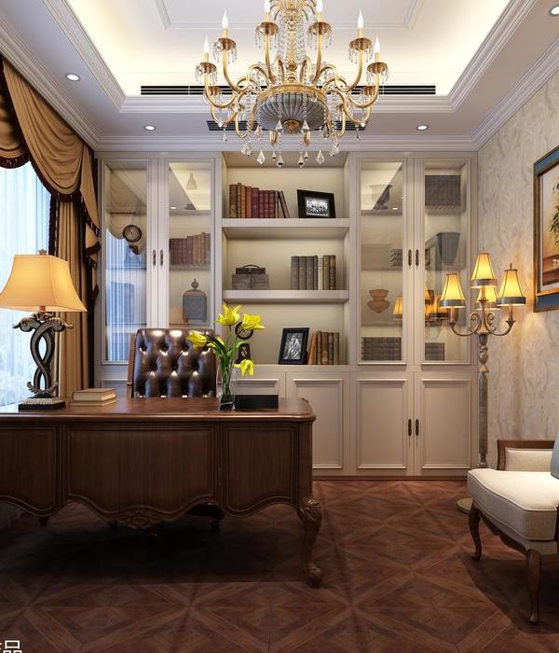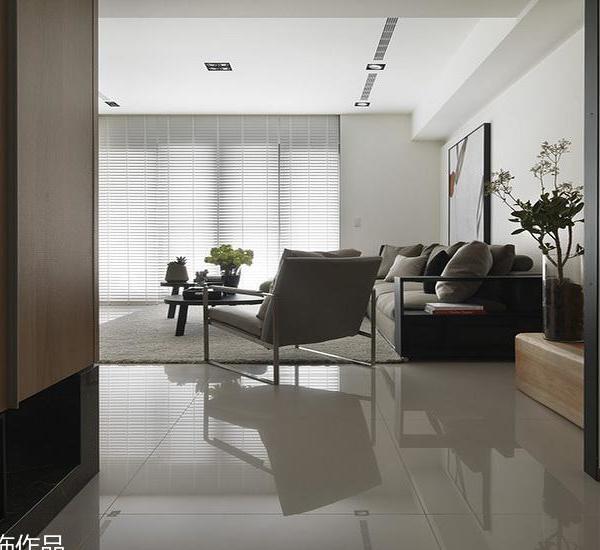Invited by Laminex to create adjoining residential spaces, we conceived a kitchen and living area that incorporates a study nook. The project was to be presented in two parts with the kitchen revealed from September 2021 and the living area in early 2022.
Our aspirational design needed to reflect the multi-tasking demands placed upon homes as places to relax, work and play. Equally, it had to showcase how Laminex laminates can play a key role in delivering these interiors, bringing inspired colour and texture, incredible design flexibility and hardwearing durability to the finished project.
The kitchen brief was essentially to design a hub – the soul of the home where everyone tends to circulate (both family and guests). As it’s the hardest working room in the home, it literally needed to be ‘fit for purpose’ featuring considered storage facilities and space for meal preparation, plus innovative dining facilities.
KITCHEN CONCEPT
Presented with the entire Laminex Colour Collection, we chose to feature the latest solid-colour decors together with timeless classics and authentic woodgrains. These decors are specified in both decorated board and high-pressure laminate, harnessing the unique properties of Laminex products to carve sculptural shapes that balance angled and curved outlines plus gentle bulges and flattened planes within the kitchen’s envelope.
COLOUR
We aimed to immortalise a mood by capturing the essence of ‘afternoon delight’ – that warm, cosy time of day when the sun filters into the home and there’s nowhere else you’d rather be because the world seems to stop in that golden moment. Enhancing the nature of filtered sensations emanating within, a diagonally laid Eucalypt green-stained timber floor visually expands the kitchen’s dimensions.
Creating an immersive feeling of being dipped into a pot of sweet, warm caramel, a mottled velvet-like French wash seeps into the walls, whilst two luscious new Laminex decors – Burnt Ochre and Moroccan Clay – define the primary task area (the L-shaped bench joinery). Dowel cabinet door pulls and a curved splashback return post-formed with high-pressure laminate (HPL) plus the chunky overhead cabinetry cold-formed into
a sweeping return demonstrate the dexterity of the laminate materials. Elevated above a platform of gently glimmering glass mosaic tiles, the entire unit has a levitational quality befitting the desired dreamy state we wanted to achieve. A large portal lined with finger-like ceramic tiles in a similar tone neatly frames the horizontal and vertical planes within the living room’s study nook.
Taking cues from Rothko’s Colour Field paintings, we blended eye-catching pops of colour within joinery internals. Fresh Spring laminate adds bursts of blue summer skies when drawers are opened and peeps from behind cupboard doors. Sweetening the offering, petite round timber draw pulls recall edible caramel buttons. TEXTURE
Laminex encouraged a liberated approach to experimenting with their woodgrain finishes, so the island bench features two contrasting grains and tones. It tends to be the hardest working piece of furniture in the house these days (a desk to spread out on, a surface to prepare meals upon, a social hub to gather around to drink, and a screen-free zone for families to congregate around at meal times), so applying an organic, tactile finish upon its surface was essential to stimulate the senses. Replicating the natural look and feel of raw timber, we selected the Milkwood woodgrain with a natural finish. The counter’s shape with its curved underside was inspired by the inverted hull of a boat. Given it’s neutral shade, it floats within the kitchen’s darker frame.
We applied Danish Walnut (with a textured chalk finish) to the curved base of the bench’s cantilevered counter and to anchor its base to the floor with a finger-like jigsaw connection. Combined, these features enhance its hand-crafted, sculptural quality, whilst the mis-matched patterns of the swirling grains enliven its flattened planes. A chunky dowel footrail crafted from timber adds solid appeal.
Above all, working with Laminex reduced the need to explore natural materials such as timber and stone. We often stain timber with interesting hues and are drawn to leathered or roughly hewn stone surfaces for their tactile appeal. So in this case, it was liberating to have all our colour and texture resources at our fingertips.
COLLABORATORS
CAMPAIGN Laminex
DESIGN YSG
ISLAND BENCHTOP FABRICATION Evolve Interiors
STYLIST Natalie James
CREATIVE DIRECTION Ortolan
PHOTOGRAPHER Derek Swalwell
{{item.text_origin}}

