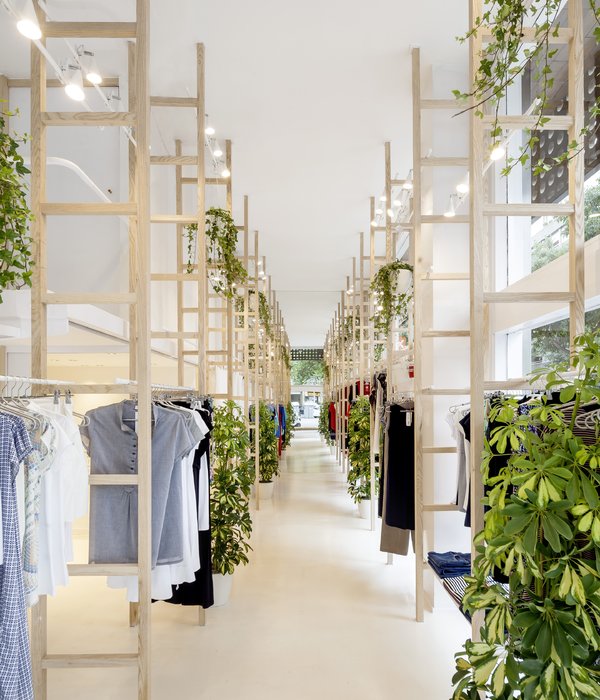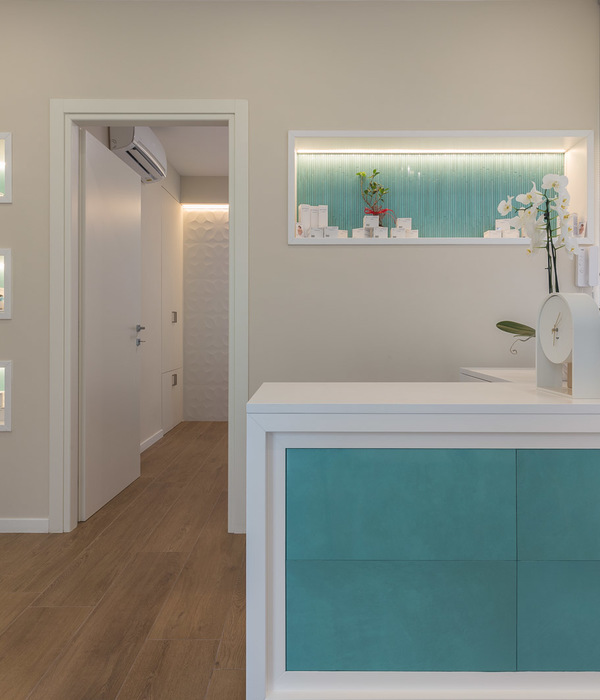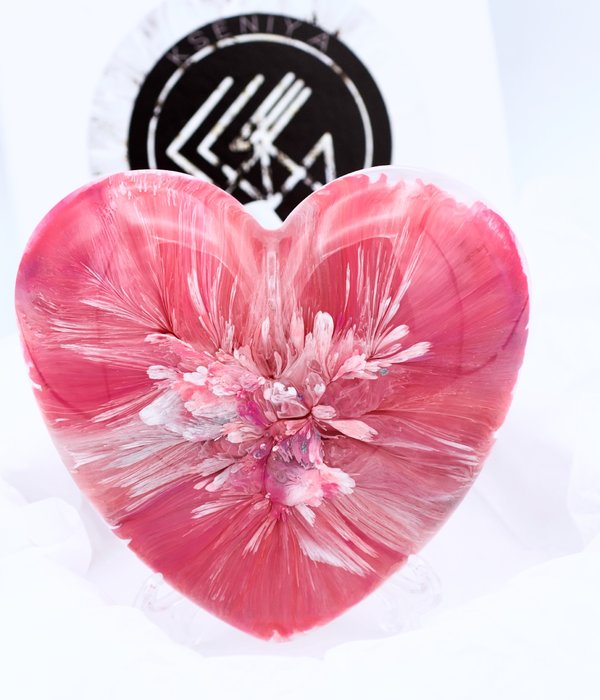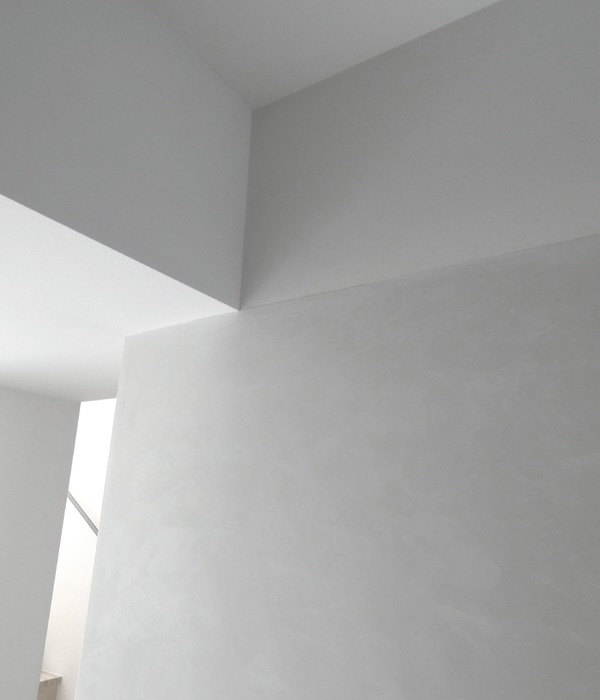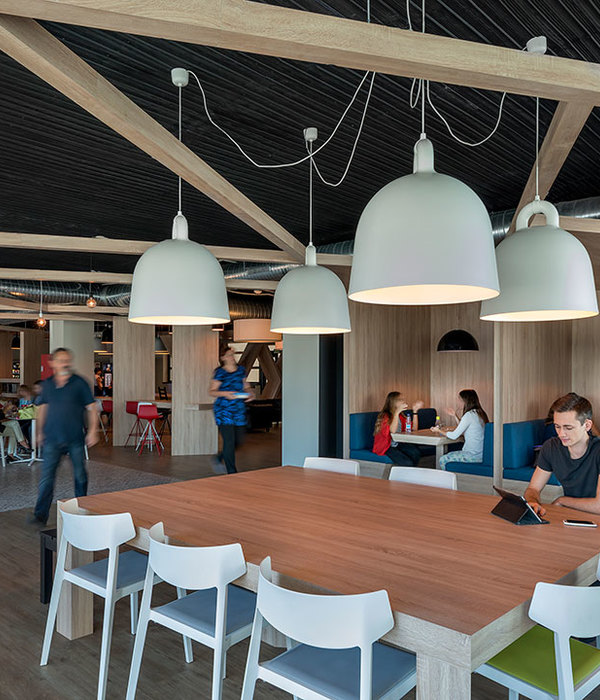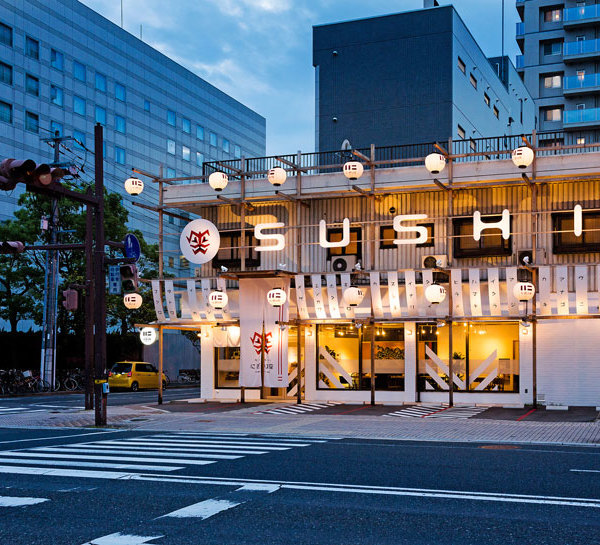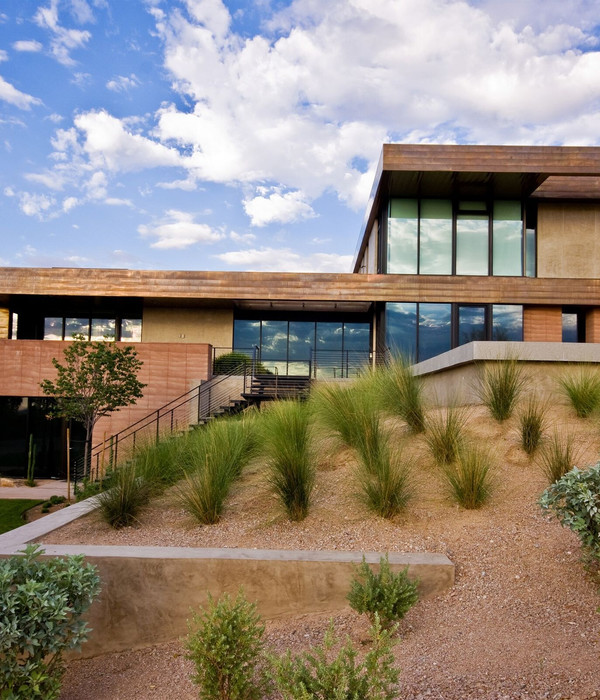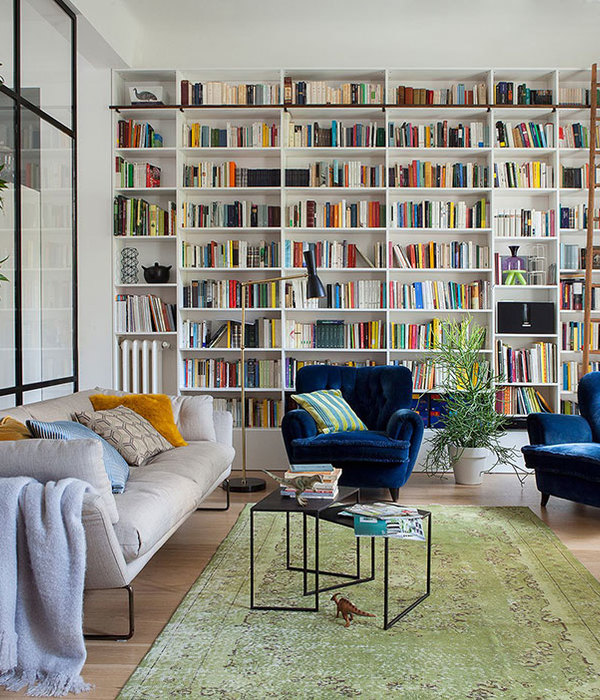Italy Collazo grocery store
设计方:Messner Architects
位置:意大利
分类:商业建筑
内容:实景照片
设计团队:David Messner, VerenaMessner, Angelika Mair (interior design)
图片:18张
这是由Messner Architects设计的杂货店。该项目的出发点在于建筑在场地中的选址和朝向,关注以场地为主的地面形态、现状道路与交通网络的联系以及功能需求。场地是一片向东倾斜的草坡,建筑就隐秘在这树木繁茂的小山和环绕的小路之间。避暑别墅、花园、不到和石头墙壁构成了该区域的特色元素。挡土墙位于周边坡道上。高位在西面,向着东面逐步降低,围绕场地一周后在南面合拢而形成最后的边界。杂货店从主街道进入,直接通往停车场。建筑后面和周围的墙之间的空隙形成了一个储藏空间。整个建筑主要包括蔬菜水果和鲜花的销售空间以及办公室、储藏室、浴室和温控室。行政空间的位置向北形成了建筑的主要支柱,销售空间朝南开放。
译者:筑龙网艾比
From the architect. The starting point for the development of the architectural design was the building‘s positioning and orientation within the lot focusing on the site-specific morfological aspects of the ground, the connection to the existing road and path network as well the functional requirements to the premises.
Undulating meadows sloping gently in an eastward direction, nestle between a wooded hill and the bypassing road, shaping the surroundings of the site. Summer mansions, gardens, promenades and stone walls constitute the characteristical elements of the area. A retaining wall surrounds the lot on the uphill side. Ascending in a westward direction, and falling off in the east, the wall embraces the site and finally closes southwards forming the boundary of the property.
The access to the store is given from the main street, leading straight to the parking area. The rear gap between the building and the surrounding wall works as a hidden space for the supply of the goods.The building mainly consists in the sales room of the greengrocery and the flower shop plus the administrative spaces with stock, office, bath room and heating room. While the administrative spaces are located northwards, thus forming the backbone of the building, the sales room opens to the south.
The roof rests on the building like a heavy slab, forming a covered forecourt to provide market-like situations. Generous cut-outs let the light trickle down through the flat roof, revealing it almost floating.The roof construction sits on 3 pillars and 2 cores, whereas the whole façade is autonomous from the statical system. While the roof‘s stringent body contrasts the gentle lines of the surroundings, the outer walls melt with the landscape becoming part of it. The constraints between the outside, the covered forecourt and the inside blur. The shelves are made of stainless steel, the counter is clad with rough sawn larch wood.
意大利科利亚索杂货店外部实景图
意大利科利亚索杂货店外部局部实景图
意大利科利亚索杂货店内部实景图
意大利科利亚索杂货店平面图
{{item.text_origin}}

