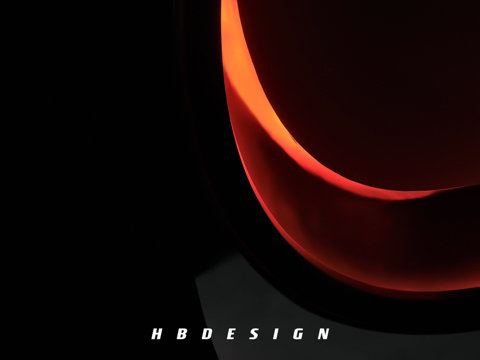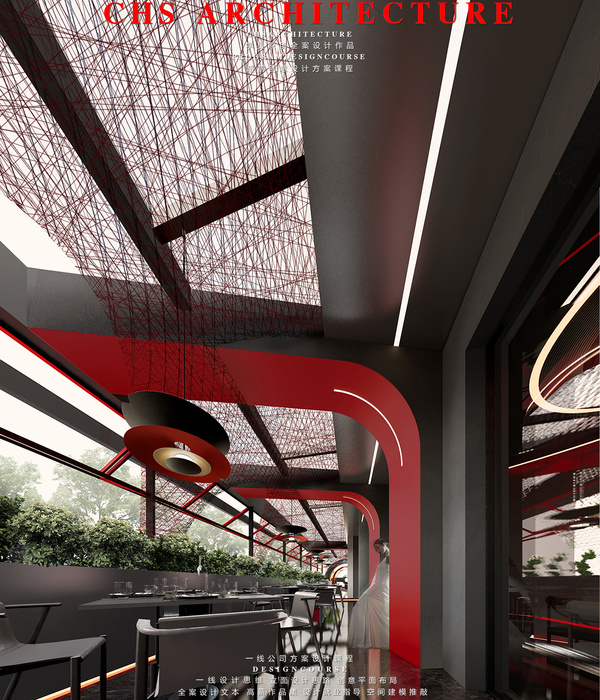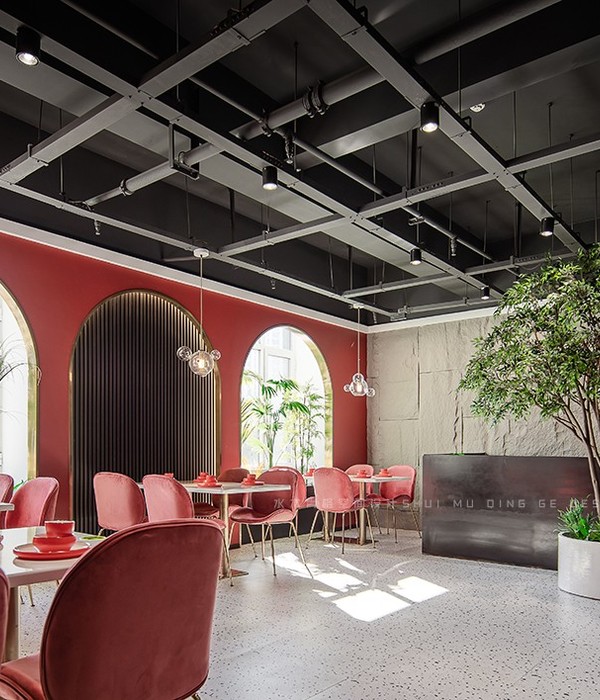- 项目名称:南昆秘境艺术餐厅
- 设计团队:陈洁琦,林旺铭,沈莹颖,翁雁华,黄毅源,陈振辉
- 灯光设计:广州市恒光设计有限公司
- 施工团队:广东德信众诚建设工程有限公司
- 摄影版权:潮声@Anson
- 项目地址:广东省惠州市南昆山国家森林景区
- 项目规模:352.5㎡
项目位于南昆山国家森林公园一个海拔800米的山谷之中。场地原有5栋建于90年代的砖木结构度假别墅,以极低密度的布局方式,平衡建筑与自然之间的关系。作为艺术民宿聚落中的公共空间,新建筑需承载艺术策展、品牌发布、餐饮聚会等活动,作为多元功能的发生器。
The project is located in a valley 800 meters above sea level in Nankun Mountain National Forest Park . There are 5 original brick-wood structure holiday villas built in the 90s in the place , with a very low-density layout to balance the relationship between architecture and nature. As a public space, the new building needs to carry activities such as art exhibition, brand launch, catering and gathering, as a generator of multiple functions.
▼艺术民宿聚落整体鸟瞰,aerial view of the project © 潮声Anson
▼嵌入森林中的艺术聚落,Art settlement embedded in the forest © 潮声Anson
我们用人字屋顶作为形式原型,回溯洞穴原初的空间形态,力图营造一个蕴含记忆,面向未来的空间。人字屋顶演进而成的屋面,包裹犹如洞穴的流动空间,承载着未来的无限想象。从场地和传统出发,建立新的图景,它蕴含记忆,更指向未来想象。
We use the gable roof as the prototype to trace the original spatial form of the cave and try to create a space that contains memory and faces the future. The roof evolved from the gabled roof, enveloping the flowing space like a cave, carries the infinite imagination of the future. Starting from the site and tradition, a new picture is established, which contains memory and points to future imagination.
▼分析图,diagram © 城外建筑设计有限公司
我们将原有建筑的人字屋面作为拓扑原型以回应场所记忆,在建筑面向湖面,森林和道路的三个方向设置人字屋面,让自然引入内部空间,将其分别连接,形成连续蜿蜒起伏的屋面,漂浮于森林和湖面之上。连续的屋面也自然形成内部的腔体空间,自然景象,水光波纹,人们的活动,都在自由流动的空间中发生和展现。
We use the gabled roof of the original building as a topological prototype to respond to the memory of the place. We set up gabled roofs in the three directions of the building facing the lake, forest and road, allowing nature to be introduced into the internal space, connecting them separately to form a continuous roof ,floats above the forest and lake. The continuous roof also naturally forms the internal cavity space. Natural views, lake and light ripples, and people’s activities all occur and show in the flowing space.
▼连续演变的坡屋顶,漂浮于森林之上,The continuously evolving sloping roof floats above the forest like a flat boat © 潮声Anson
人字屋顶演变而来的新屋顶形式,在我们记忆中,是熟悉的,同时也是陌生的,因为它创造了全新的空间体验。钛锌板瓦的运用既是对传统的回应,也是对当下的彰显。深灰色屋面,让建筑体量在环境中更显沉稳和内敛。灰色艺术肌理漆,营造出洞穴般的空间氛围。让光、水纹、森林景观都在空间中交织呈现。
The new roof form evolved from the gabled roof is familiar and unfamiliar in our memory, because it creates a new spatial experience. The use of titanium-zinc tile is not only a response to tradition, but also a manifestation of the present. The dark gray roof makes the building volume more stable and restrained in the environment. Grey artistic texture paint creates a cave-like atmosphere. Light, water ripples, and forest landscape all interweave and present in the space.
▼餐厅外观,appearance of the project © 潮声Anson
▼入口庭院,courtyard at the entrance © 潮声Anson
建筑的内部空间和外部造型是同步完成的,多向变化的屋面形成内部既连续而变化的空间。旋转楼梯在整个平面的中心联系起上下两层空间,成为空间中行为活动的显现。连绵起伏的天花空间,附以艺术肌理质感,营造出自然洞穴般的空间氛围。
The internal space and external shape of the building are completed simultaneously, and the multi-directional variety roof forms a continuous and changing space inside. The spiral staircase connects the upper and lower levels of space in the center of the entire space, and becomes the manifestation of behavior activities in the space. The undulating ceiling space, with artistic texture, creates a natural cave-like space atmosphere.
▼入口空间-外部弧形墙体延续进室内空间,Entrance space -the external curved wall continues into the internal space © 潮声Anson
▼剧院般的共享交流空间,Theater-like shared communication space © 潮声Anson
▼螺旋楼梯成为空间中活动的显现,The spiral staircase becomes the manifestation of activity in the space © 潮声Anson
▼连续的屋面与连续的景观,Continuous roof and continuous landscape © 潮声Anson
▼连续变化的外部形式转换为内部空间,Continuously changing external forms are transformed into internal spaces © 潮声Anson
▼二层静谧的对话空间,Quiet dialogue space on the upper floor © 潮声Anson
南昆秘境艺术餐厅落成后,已经举办了多场活动,参观人员和前往考察的各个乡镇部门络绎不绝。从建成后的热烈反响可见,南昆秘境艺术餐厅已不再是单纯的一个餐厅空间,而是一个集展览、演出、餐饮和休闲的多元复合场所,也是一个当地居民和城市人群共享交流的平台。
After the completion of the Nankun Secret Art Restaurant, a number of events have been held, and visitors and various township and village departments have been in an endless stream. From the enthusiastic response after its completion, it can be seen that Nankun Secret Art Restaurant is no longer a simple restaurant space, but a diverse exhibitions, performances, dining and leisure, and a platform for local residents and urban crowds to share and communicate.
▼夜景,night view © 潮声Anson
▼底层平面图,ground floor plan © 城外建筑设计有限公司
▼二层平面图,upper floor plan © 城外建筑设计有限公司
▼剖面图,section © 城外建筑设计有限公司
项目名称:南昆秘境艺术餐厅 业 主:惠州市爱树文旅投资发展有限公司 设 计 方:广州城外建筑设计有限公司 设计团队:陈洁琦,林旺铭,沈莹颖,翁雁华,黄毅源,陈振辉 灯光设计:广州市恒光设计有限公司 施工团队:广东德信众诚建设工程有限公司 摄影版权:潮声@Anson 项目设计&完成时间:2019.10-2020.10 项目地址:广东省惠州市南昆山国家森林景区 项目规模:352.5㎡
Project Name: Nankun Secret Art Restaurant Owner: Huizhou Itree Cultural Tourism Investment Development Co., Ltd. Designer: Wildurban Architects Design team: Jacky Chan, Lin Wangming, Amy Shen, Weng Yanhua, Evan Wong, Aiden Chan Lighting design: Guangzhou Hengguang Design Co., Ltd. Construction team: Guangdong Dexin Zhongcheng Construction Engineering Co., Ltd. Photography copyright: Chaosheng @Anson Project design & completion time: 2019.10-2020.10 Project address: Nankun Mountain National Forest Scenic Area, Huizhou City, Guangdong Province Project scale: 352.5㎡
{{item.text_origin}}












