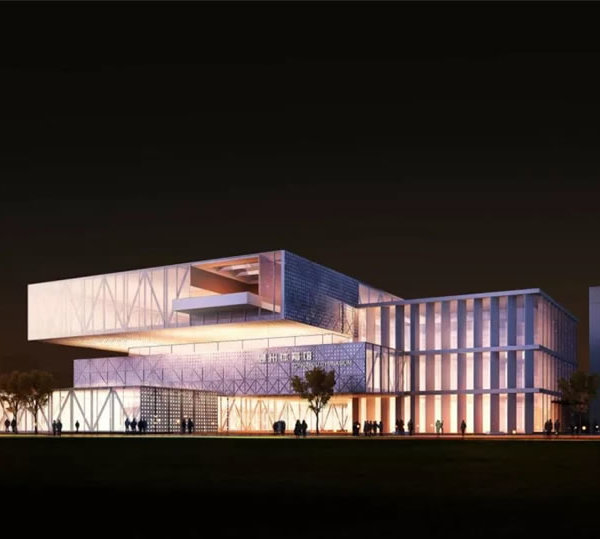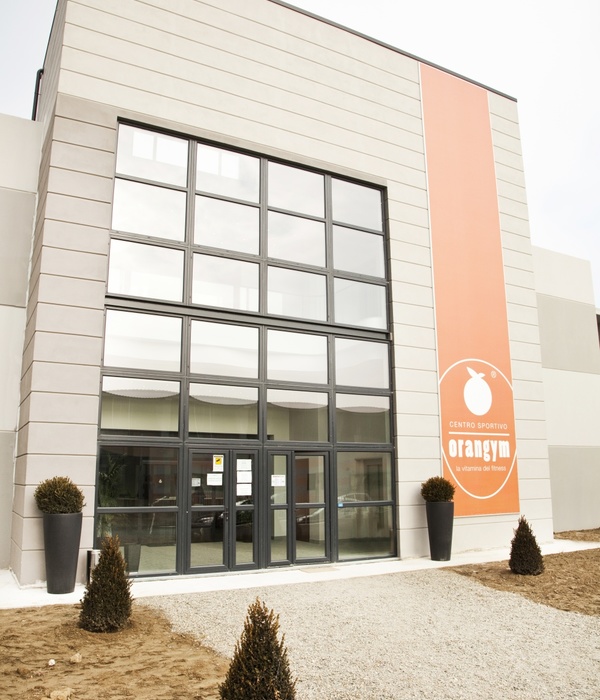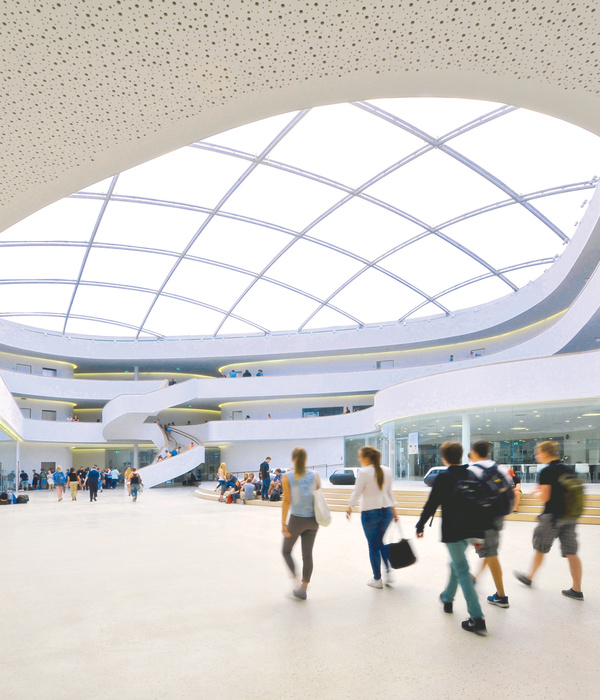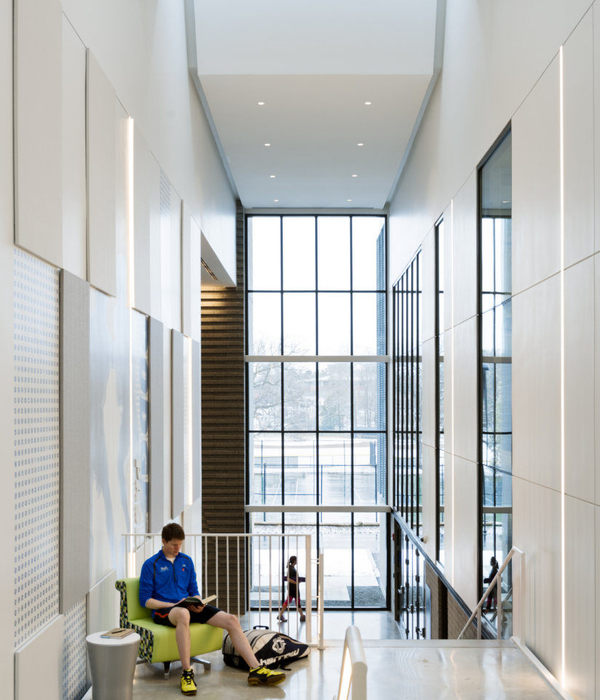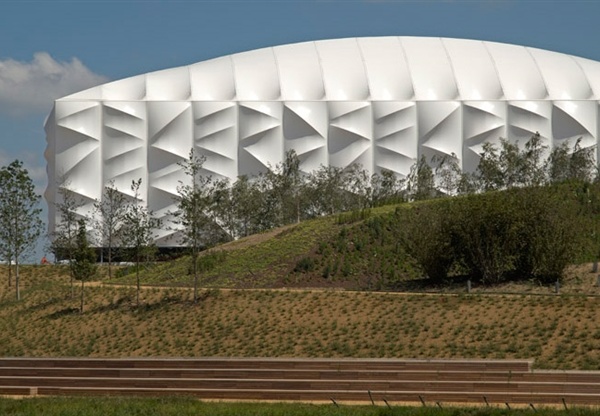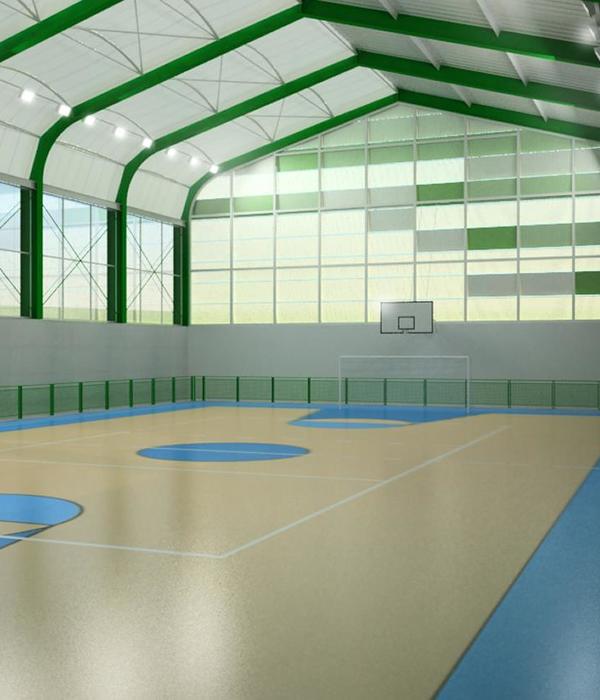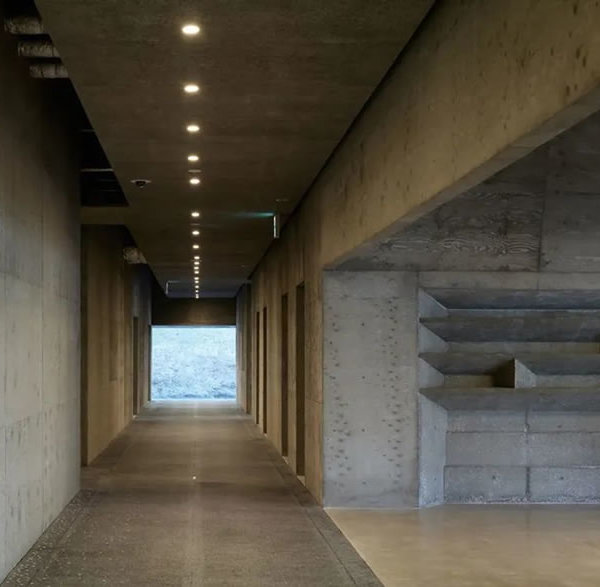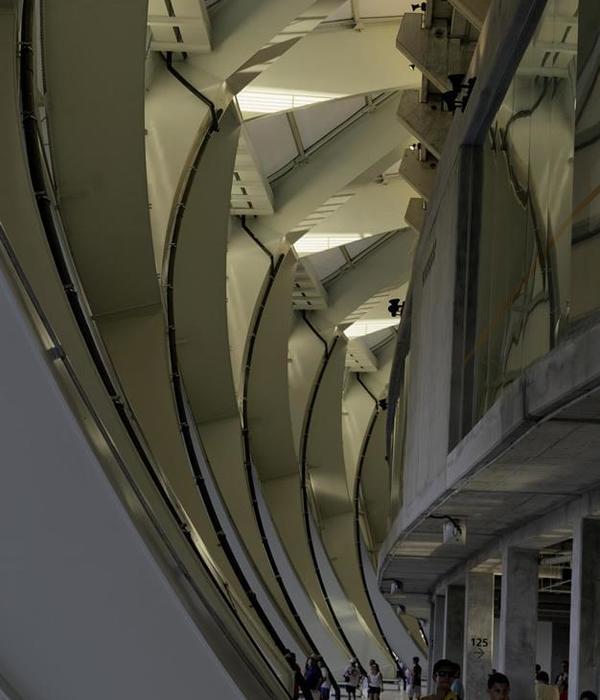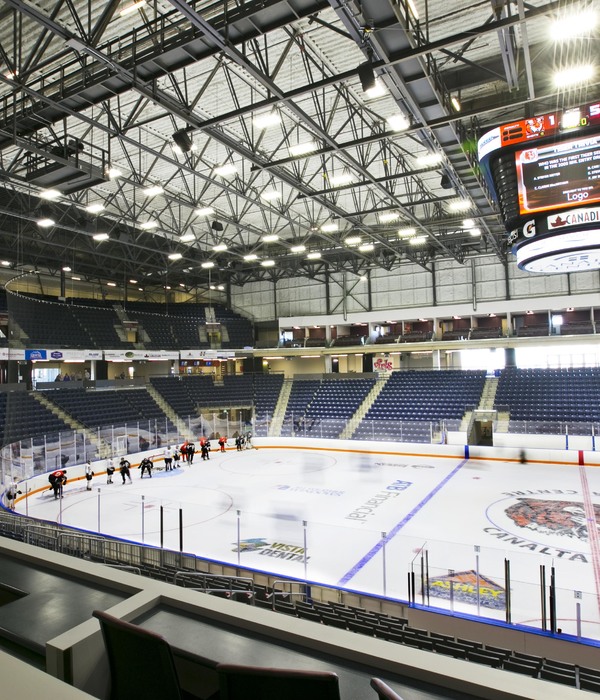Danish gabled roof connects past and future. The brand-new culture house and library is the new living room for the small town of Viby in Denmark. The building is a place for lingering and staying, as well as a shortcut permeating the urban space of the town. This is achieved through a focus on social zones, open architecture, and accessibility. The project was created by a team consisting of Christensen & Co Architects, Skou Gruppen, Primus Arkitekter, Sted Landskab and WSP.
On the ground floor, citizen services, a café, and a flex room for workshops are placed. This ensures a dynamic space with synergy between the different activities of the house and easy access for the town’s citizens. The library is located on the first floor and is designed as an open floor where all spaces are linked together. Here, the library sections are placed near the local historical archive, letting visitors be inspired to dive into the town’s rich history. A central feature uniting the two floors are the double high spaces, which allow visitors to get a sense of the life in the entire house.
“We have created a culture house with space for music and theatre, and a place where all the town’s citizens have access to knowledge and culture across different ages, genders, and interests. With its many social zones, the library architecture creates the foundation for a vibrant community house.” – Saskia Peinow, Design Manager at Christensen & Co Architects.
With the library and culture house, Viby gets a cultural building where color, scale, and materials are clearly connected to the area’s existing architecture and the future plans for the town. Viby has implemented several new urban plans for the area, and the culture house supports and furthers these plans by unifying the many new initiatives in the cityscape.
At the same time, the building’s architecture references the history of the town, specifically the cooperative dairy plant that was formerly located at the site. The distinctive gabled roof of the culture house is a modern interpretation of the dairy’s profile in the cityscape, while the façade’s white ceramic tiles are a reference to the dairy plant’s industrial wall tiles. Thus, the house becomes a monument, celebrating the history of Viby, that residents can further explore in the archival section of the house.
"Viby Library and Culture House is an open meeting place for all citizens. Here you can participate in creative activities, go in search for knowledge, history or learn about the development of the local area." – Chair of the Culture and Sports Committee, Claus Larsen.
The project has high ambitions for sustainability and the project is set to be certified within the DGNB sustainability system. The architectural team has worked with a vision for sustainability that includes a focus on materials, a resource-conscious concept for an energy-efficient building, and a building that strengthens an active local community.
▼项目更多图片
{{item.text_origin}}

