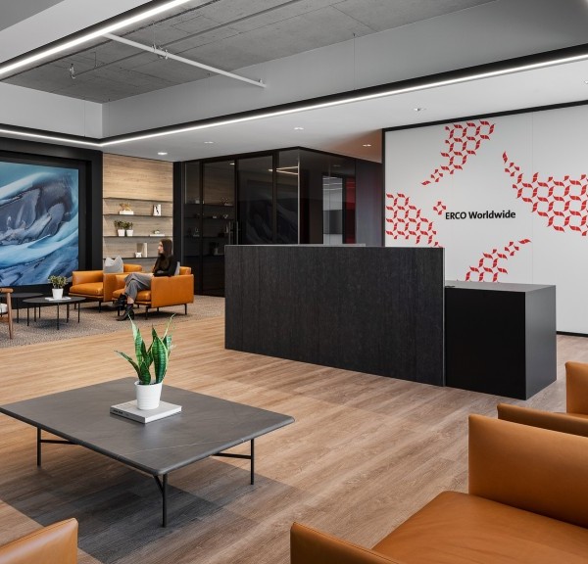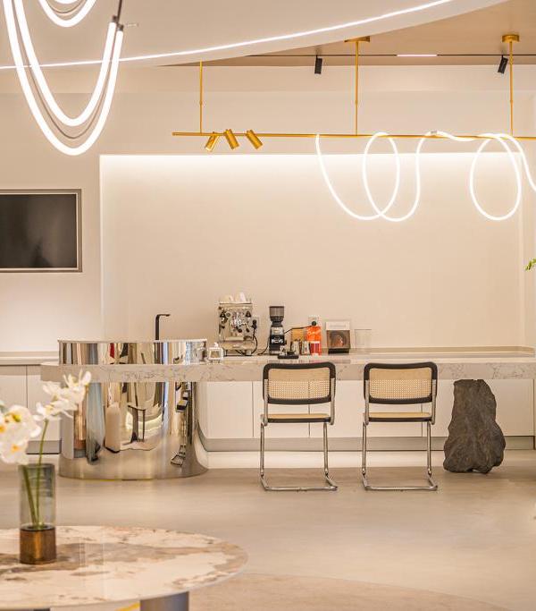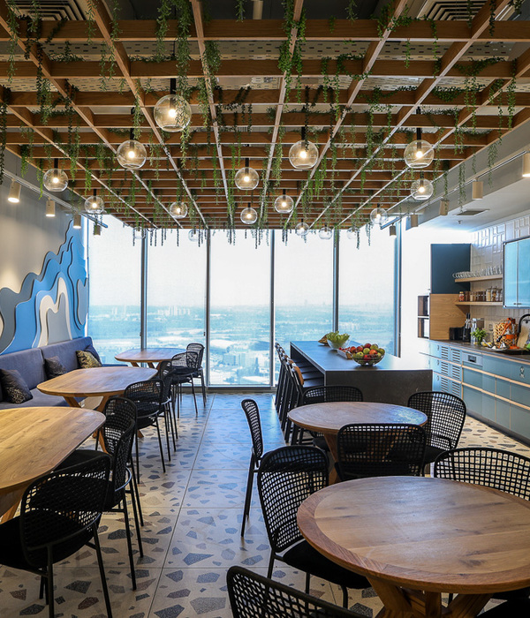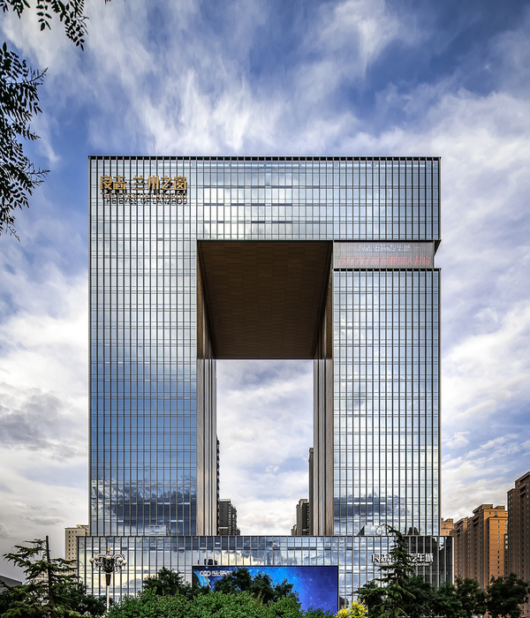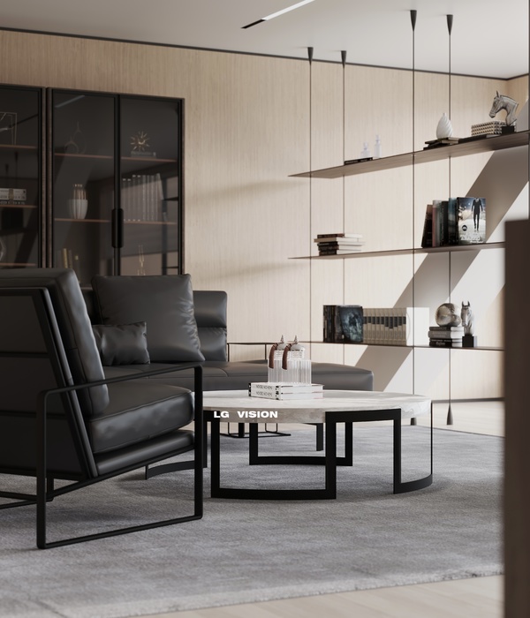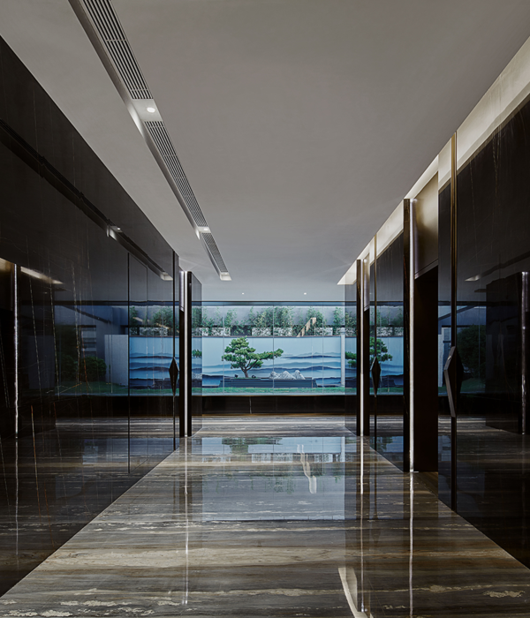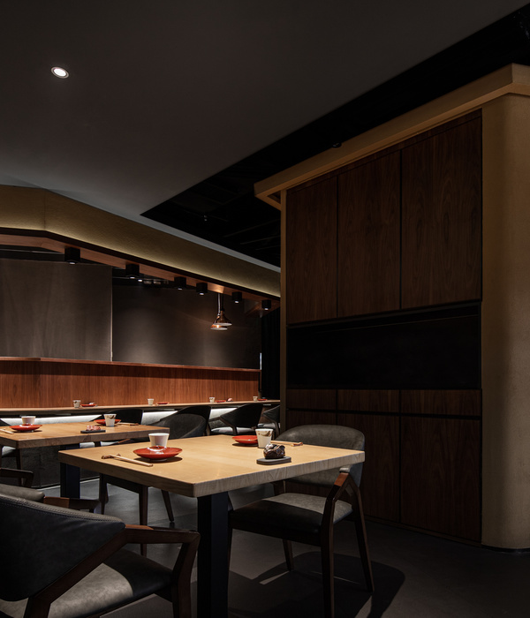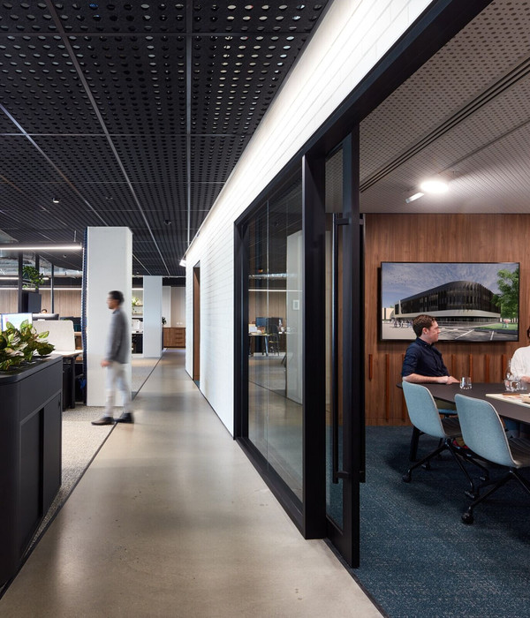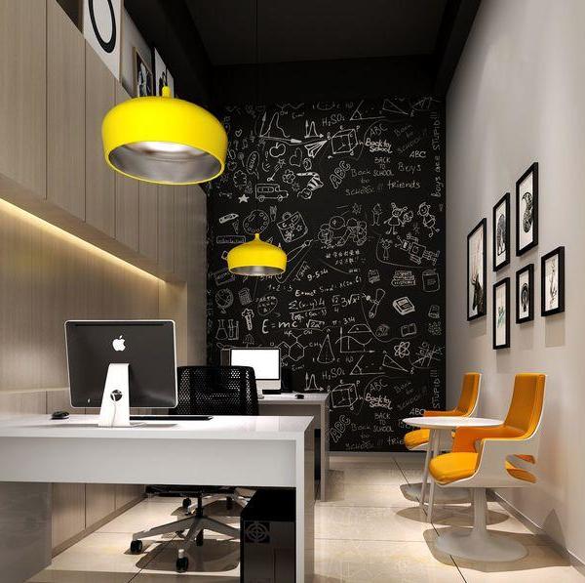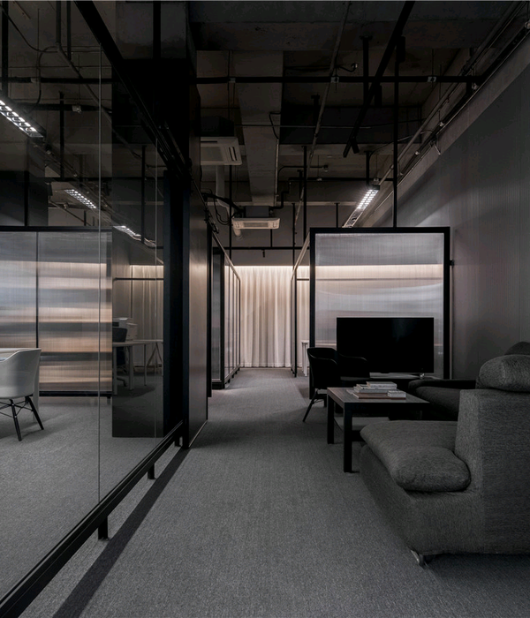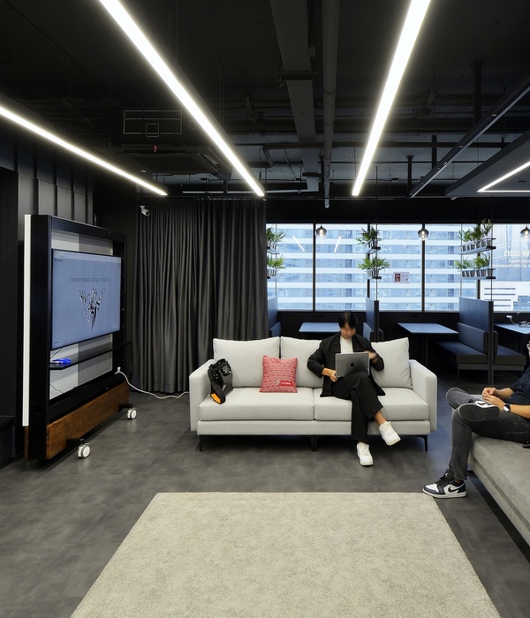- 项目名称:比利时8字型疗养院
- 设计方:JDS architects
- 设计团队:boristikvarski,kamilemalinauskaite
- 委托方:sint-monica
Belgium 8 Font sanatorium
设计方:JDS architects
位置:比利时
分类:医疗建筑
内容:
设计方案
设计团队:boristikvarski, kamilemalinauskaite
委托方:sint-monica
图片:10张
这是由JDS architects设计的八字型疗养院。建筑师julien de smedt提出了一个包容而亲切的疗养院,位于比利时奥斯坦德。该项目一直构思优化这类设施的设计,尤其是在全球社区平均年龄不断上升的环境下。该项目布局按照diepkruis公式,将空间布局最大化。
相对于所需功能项目而言,所给用地较小,设计团队决定将病房彼此上下堆叠。顶部两层则略推移,形成首层掩蔽的入口空间和宽敞的屋顶花园。这还使得公众可以穿越整个场地。建筑自身为8字型,使得平面各个区域之间可以形成不间断的流线。这个布局方式还形成了两个绿化中庭空间,有助照亮内部空间。这种布局方式也有助护士和看护者从中央点观察所有病房的门口。
译者:筑龙网艾比
architectjulien de smedt has proposed an inclusive and hospitable care home for the coastal belgian city of ostend. the project has been conceived to advance the design of such facilities, as the average age of many global communities continues to rise. the layout has been guided by the ‘diepkruis’ equation, a formula designed to maximize spatial layout.
as the given plot is relatively small in relation to the required program, the design team decided to stack wards on top of each other. the upper two storeys are then shifted, creating a sheltered entrance space at ground level and a spacious roof garden above. this also allows for public access across the site.the building itself takes a figure-of-eight form, allowing continuous movement throughout each area of the plan. this configuration also forms two green patios that act as atria, helping illuminate internal space. the arrangement also means that nurses and helpers have constant views from a central point to all doors of the ward.
比利时8字型疗养院效果图
比利时8字型疗养院平面图
比利时8字型疗养院立面图
比利时8字型疗养院剖面图
{{item.text_origin}}

