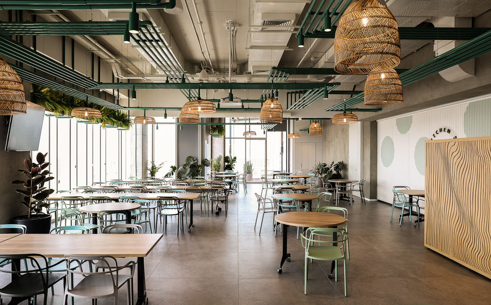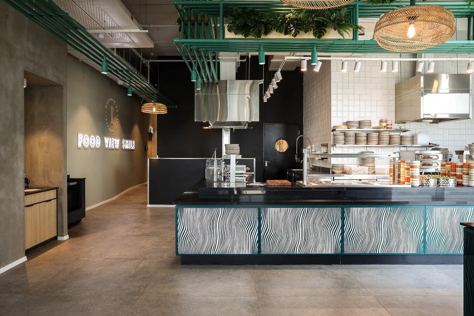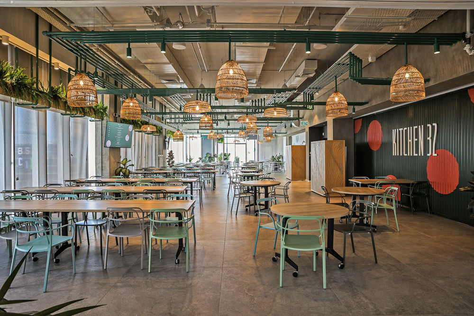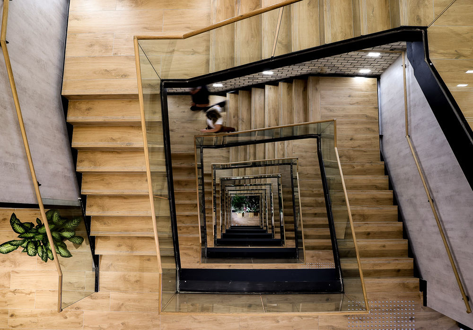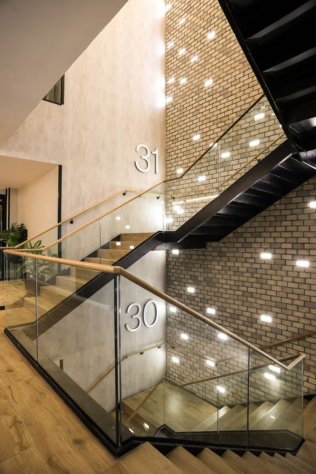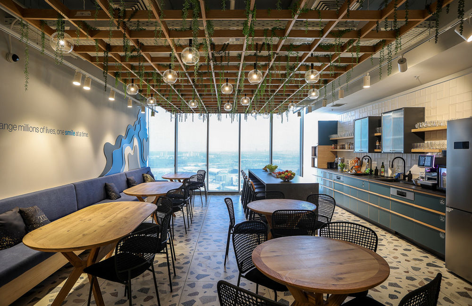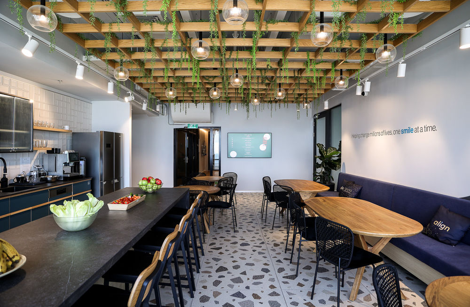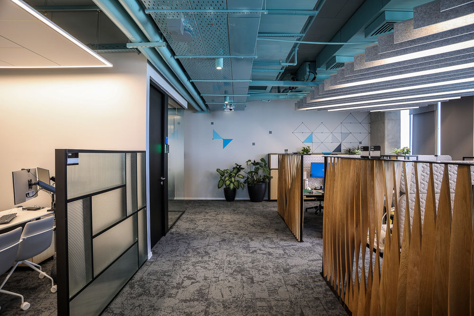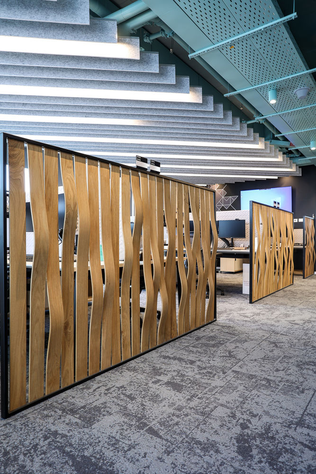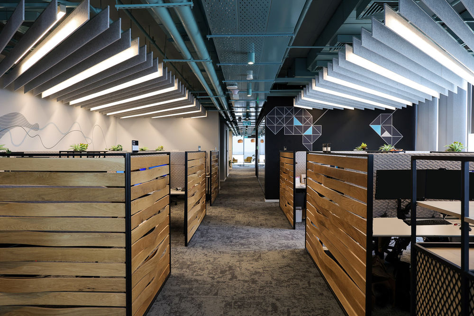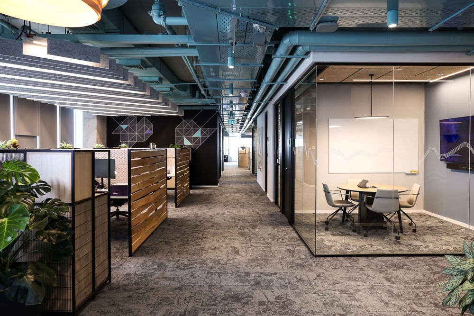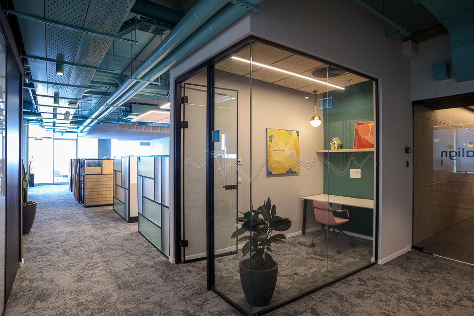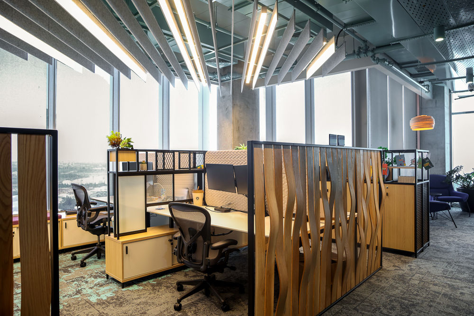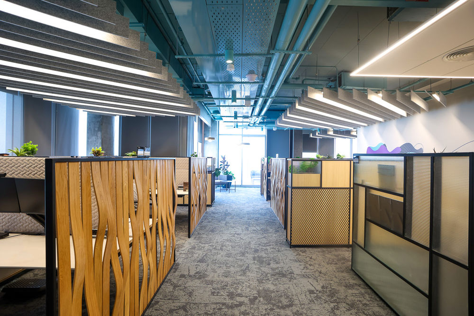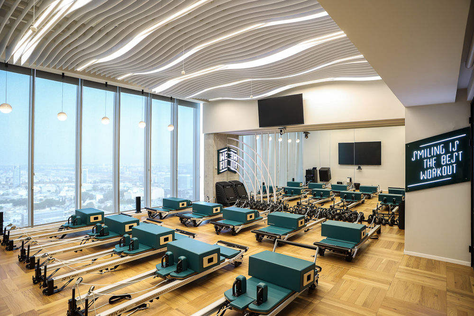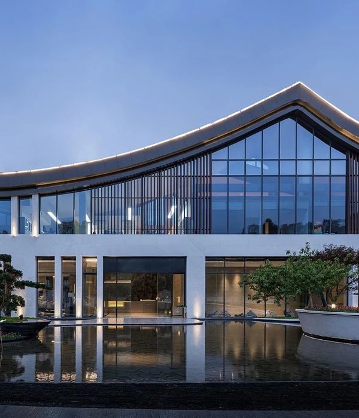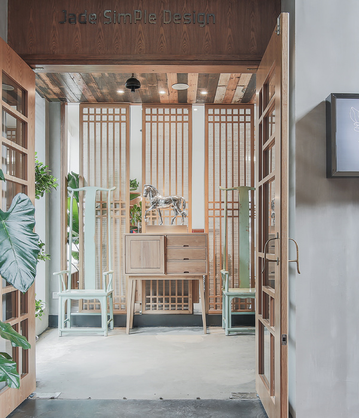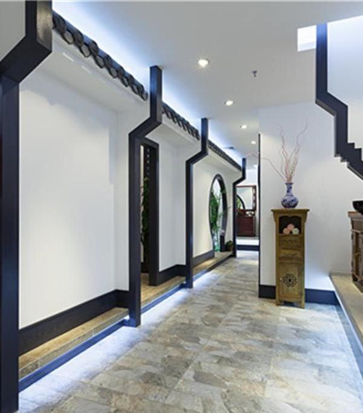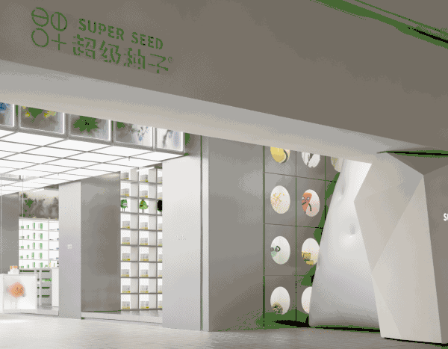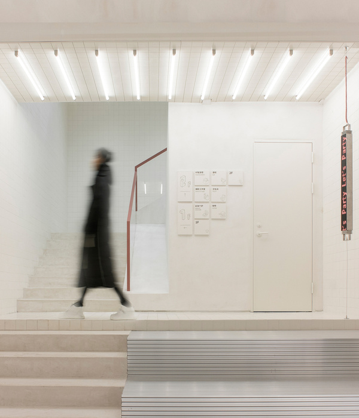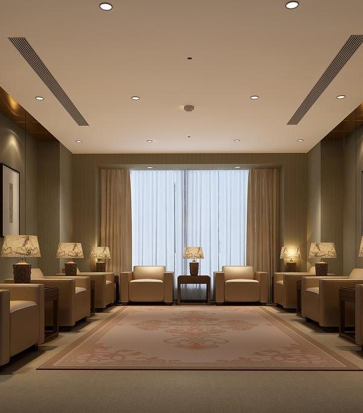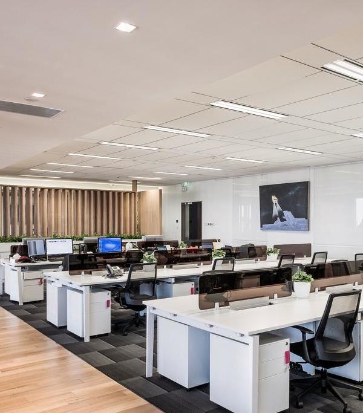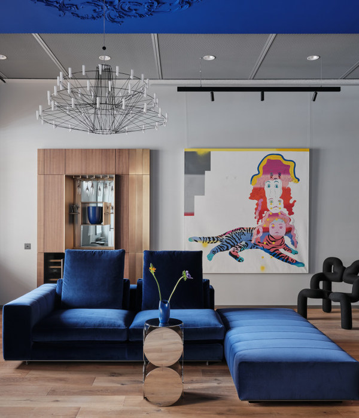以色列 Setter Architecture 办公室设计 | 融合科技与自然,改变全球微笑
Lead Designers: Katya Michkovsky, Bella Ventura,
Team: Noa Abuddi, Anna Bluvshtein, Elinor Hashalom
Align Technology is a global medical device company that is changing lives through better smiles. Reimagine and reinvent the way orthodontic and restorative treatment is presented and delivered to millions of people around the world.
.
The company's offices are spread over nine floors, in addition to a production laboratory and logistics complex in the "Global Towers" in Petah Tikva. The office floors are connected by an internal staircase linking each floor’s cafeteria. The staircase runs along a brick wall that incorporates "brick" lighting fixtures, designed and manufactured specifically for this project.
To create an open space with maximized natural light, we positioned the open-space area closer to the windows, while executive offices, meeting rooms, and collaborative areas were situated closer to the core.
We placed great emphasis on workstation privacy for employees, creating a series of custom-made partitions that vary between floors. For example, some were made of bent solid wood. The vertical ceilings are positioned in a dynamic spacing, incorporating lighting fixtures thus creating a fascinating dialogue between the straight lines of the ceilings and the soft lines of the dividers. The carpet also emphasizes the concept of change, creating a gradient from the workstations to the hallway.
For employees' well-being, we put various collaboration corners at the end of each floor with seating areas, swings, massage chairs, etc. These corners are adjacent to the balconies and overlook an open-air view.
The cafeterias are located in the center of each floor, with a floating grid ceiling made of wood, combined with vegetation and light fixtures,
The top floor is a public floor, combining classrooms, a gym, yoga and Pilates rooms, multi-functional rooms, a large conference room, a training room, a large restaurant that enables all employees to meet, and an advanced dental clinic for the employees and their families
The concept of the restaurant's design stemmed from its role as a unifier and link between employees on various floors and departments. In the center of the restaurant is an installation of framework pipes that run throughout the ceiling and tie together the space.
