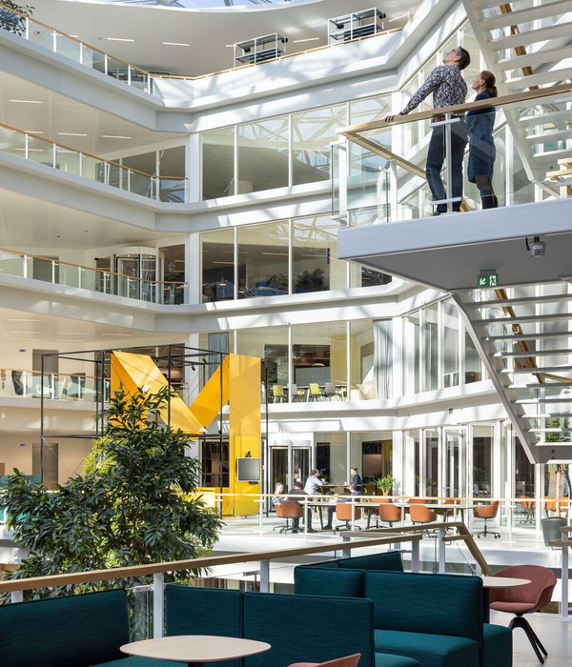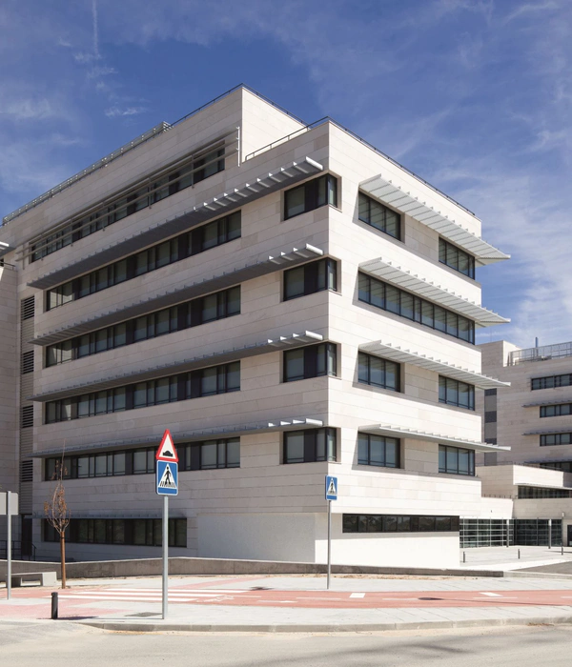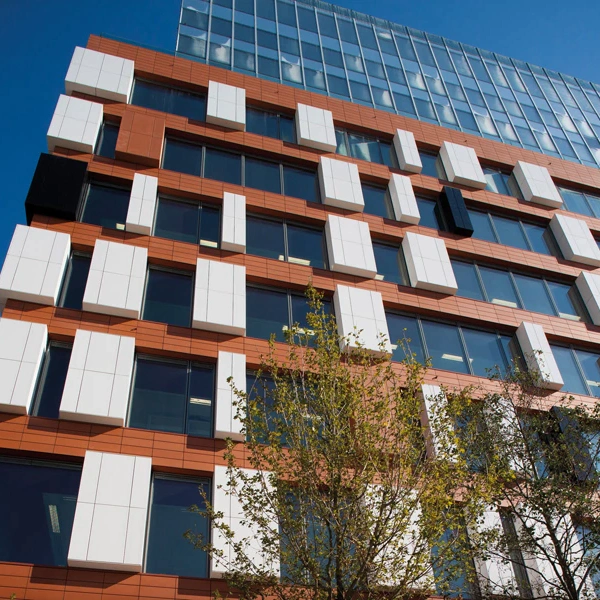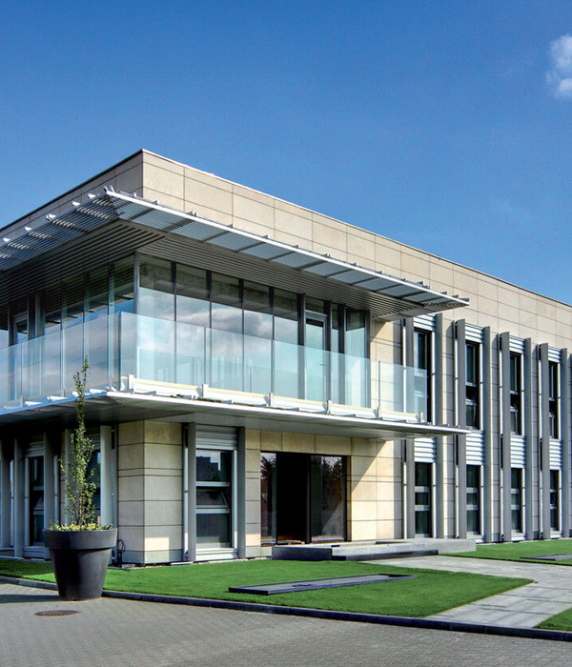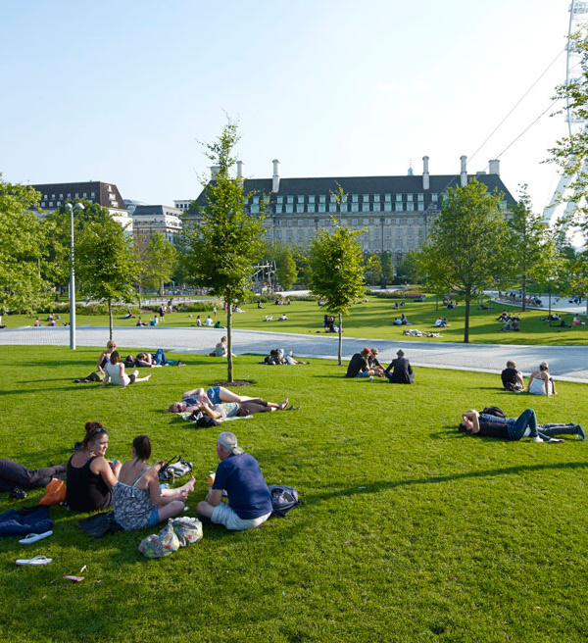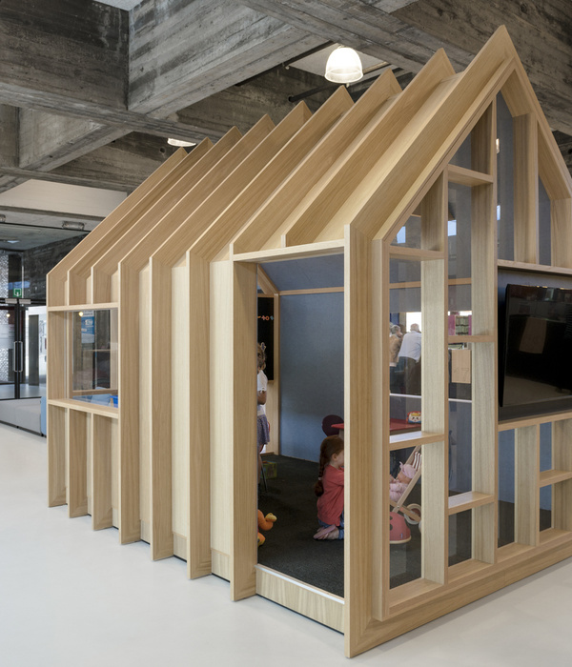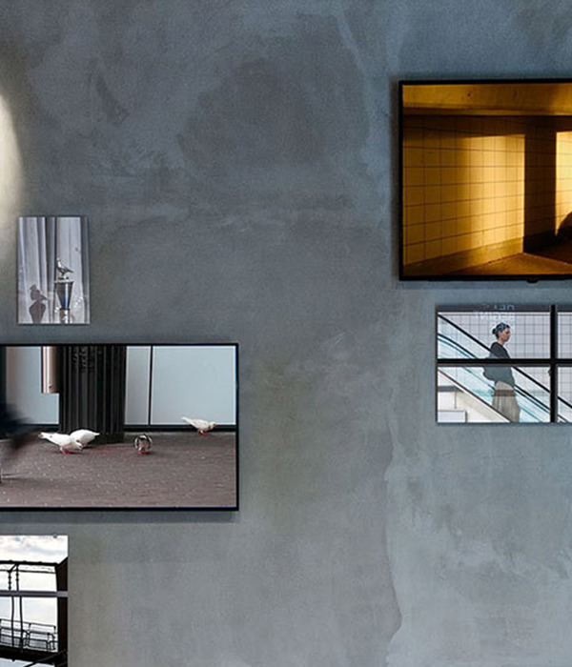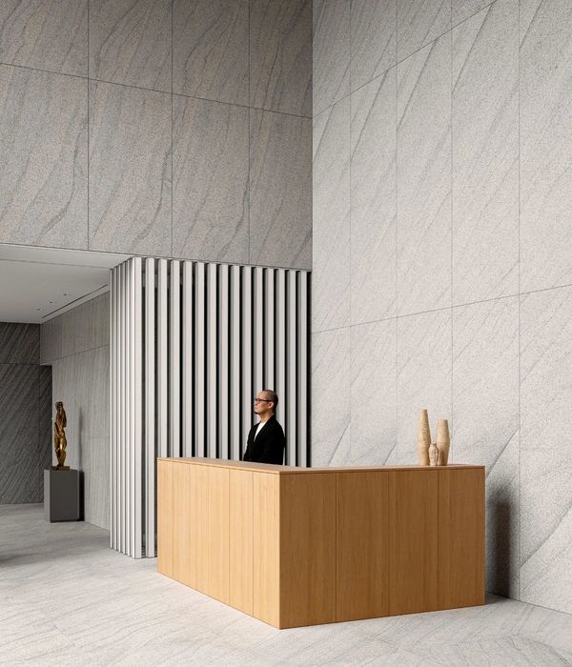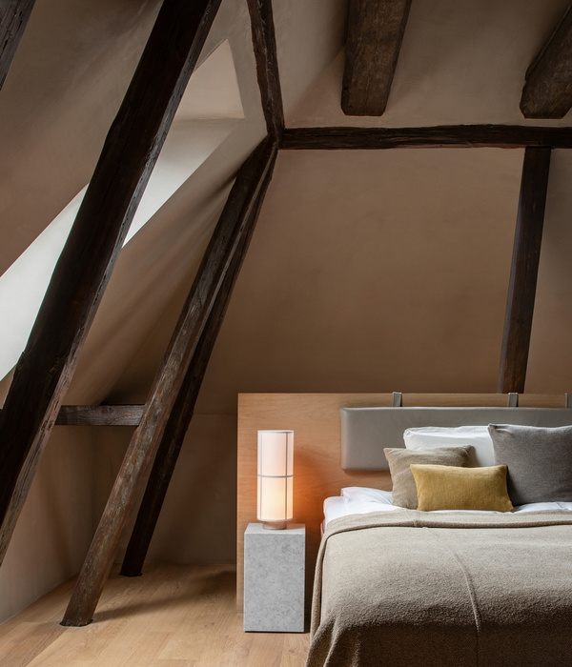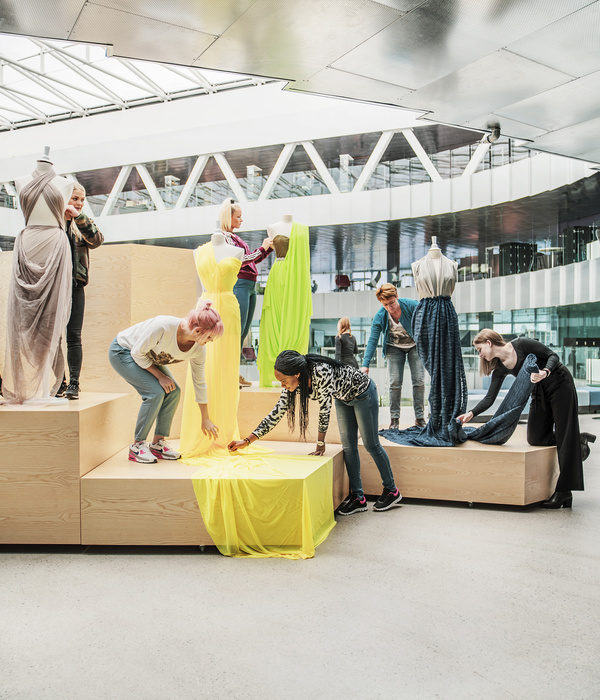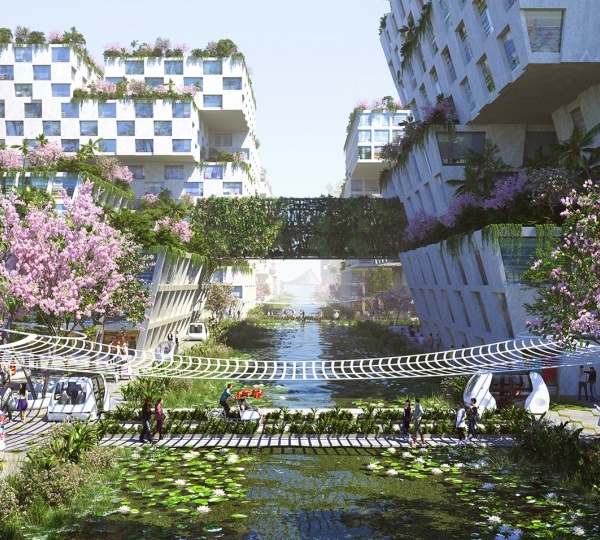客户:Cleverse,
面积:15,000 sqft
年份:2022
坐落:Bangkok, Thailand,
行业: Financial / Investments, Technology,
Paperspace
completed the
Cleverse
offices in a modern and sophisticated style in Bangkok, Thailand.
A hyper-growth startup venture builder, this Confidential Tech Start up, builds several tech companies in various industries with the unified goal of creating an impact using innovation. They explore the new limit of humanity’s compound knowledge and hope to create impact through technology, design, and business.
Due to the company’s hyper-growth rate, they needed to prepare a new office for the human resource department and business expansion in the future. Together with Paperspace, the organization seized this opportunity to redesign their workplace reflecting their identity through the Hybrid Office.
Given the company’s hyper-growth and organic expansion rate, developing clear distinction and purpose between the space functions and designs were at the top of the priority list during the space planning. In designing the workplace, Paperspace applied the international standard in the design development and the know-hows they have gained over the years as consultants. Since the project was full of meticulous details, executives and employees were involved in every design step working towards a comprehensive solution. This showcases the organization’s dominant collaborative culture.
Since most of the employees are from the Y and Z Generation and are frequently engaged in social activities such as having lunch or dinner and holding a small gathering, the new office should incorporate spaces that will positively encourage not only how they do their work, but also their culture, activities, and behaviors within the workplace. Nonetheless, the office access management for privacy was also complicated as zoning the external and internal spaces deserved careful attention.
Corporate identity and the innovative technology aspect of the business are the essential elements in designing the workplace. Paperspace worked closely with the client to reach an effective solution for the organization’s hyper-growth environment encouraging high-performance teams and socialization activities. The design of plugs, craftsmanship level, built-in furniture, and materials were deliberately selected for its high performance.
The redesigned functional spaces and furniture gave the employees flexibility on how they can utilise their workspaces. For example, a big table that can be used for a daytime group discussion, can also be used for an event or party in the evening. In addition, in order to support different meeting types and group discussions, various table sizes, phonebooth, and meeting rooms were incorporated. Workstations were also insulated to avoid distraction for focus work. Most importantly, Paperspace came up with the timeless design since the business is rapidly expanding.
Furthermore, the organization reflected its greater awareness of the employees’ well-being by putting facilities such as the daycare area, nap areas, shower rooms, and etc. The attractive color symbolizing the company’s identity was designed to elevate the design elements; and together with the white lighting, it created a well-balanced contrast. Lastly, the green areas in the workplace minimized the visual pollution from staring at screen monitors all day long.
设计师:
Paperspace
摄影:V Photography
8 Images | expand for additional detail
语言:English
{{item.text_origin}}

