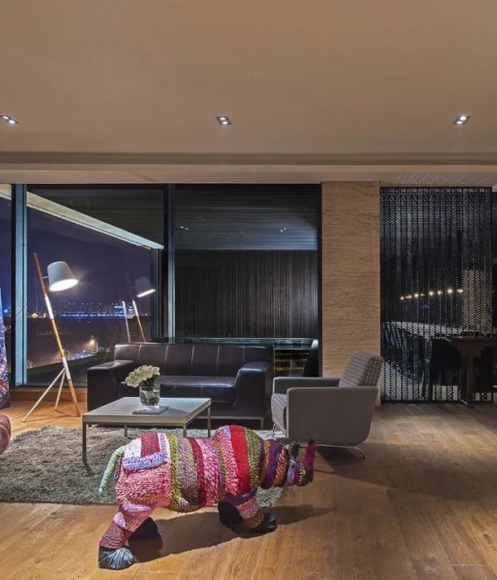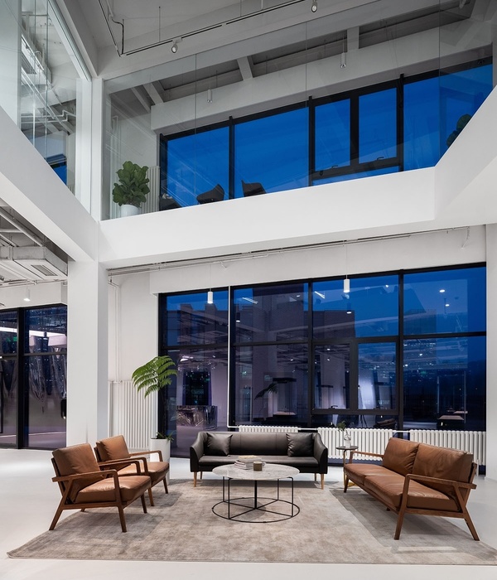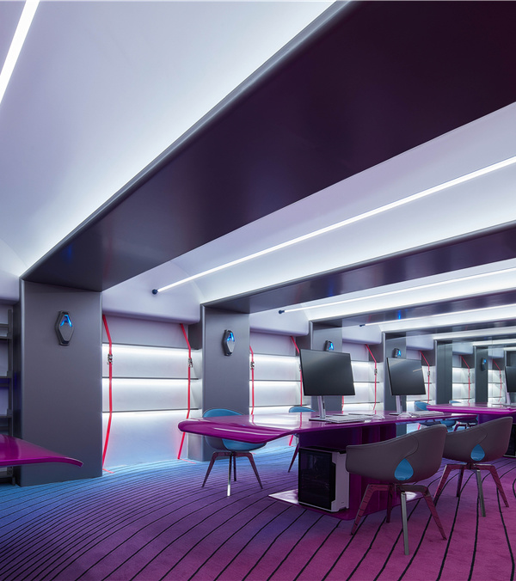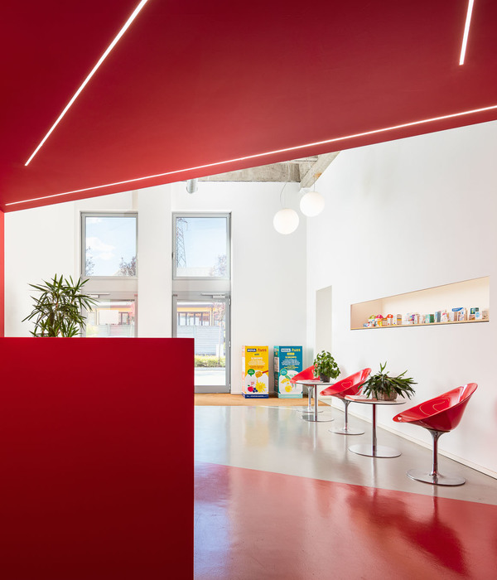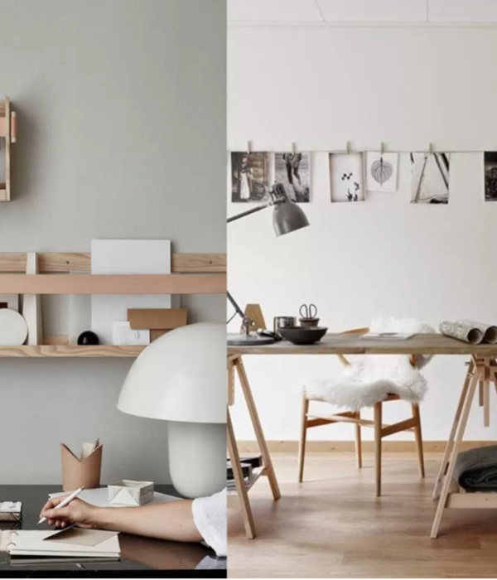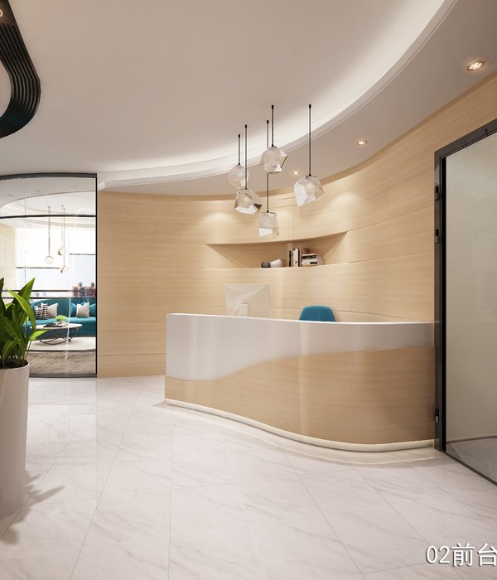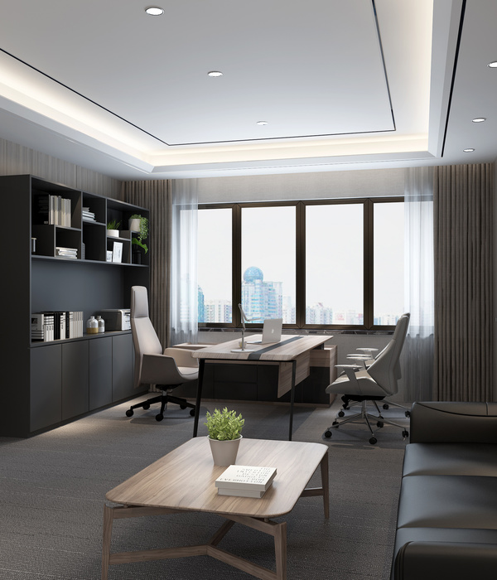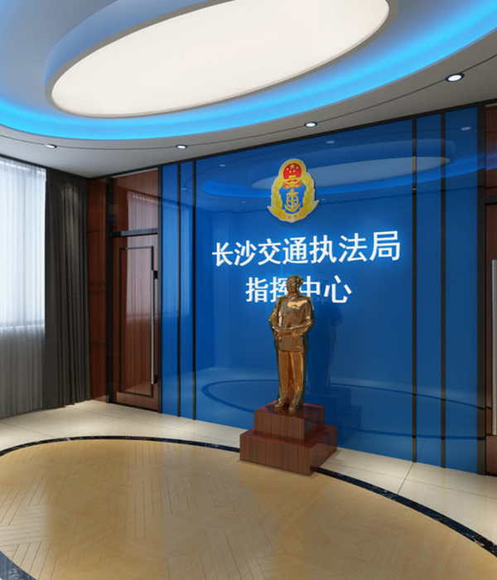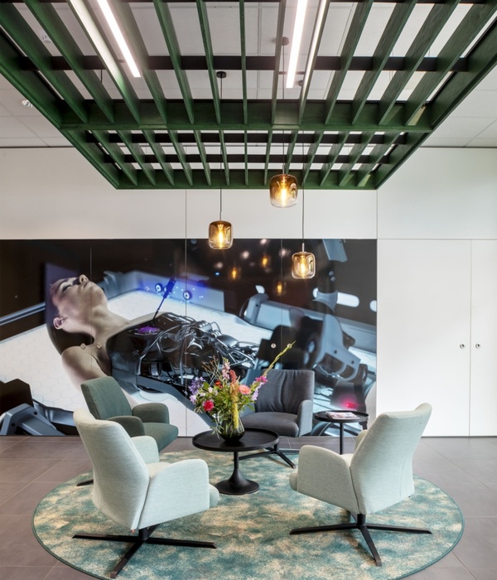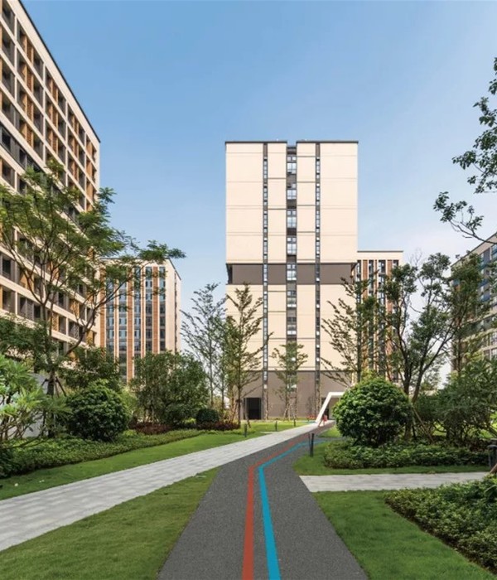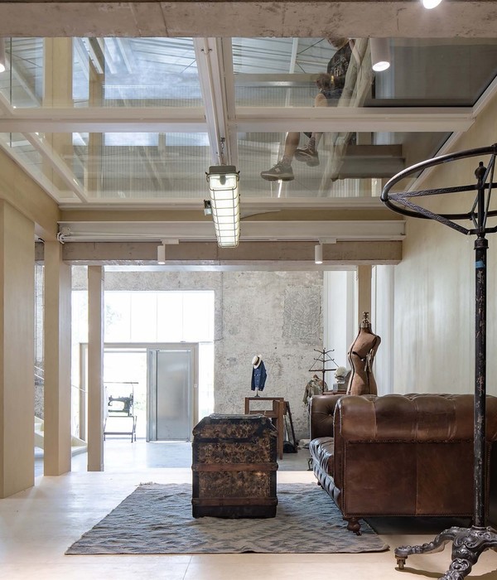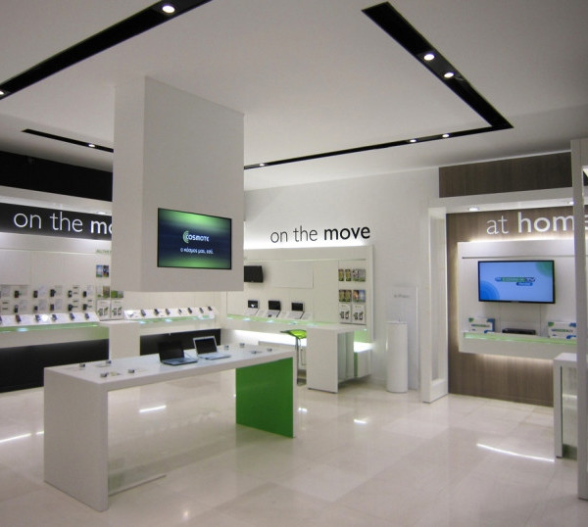新旧融合,阳光活力工作空间
客户: ERCO,
面积: 33,000 sqft
Manufacturing,
After working for years from a traditional office built in the 1970’s with limited access to sunlight, ERCO decided it was time to re-imagine their office design. With a vision of offering their staff a bright healthy workspace, ERCO signed a new lease within a brand new LEED building and they entrusted Figure3 to guide them through this major shift. Many of their staff of 130 would soon be preparing for retirement, so ERCO’s new office would be instrumental in building a new culture. ERCO wanted their new office space to attract the best and brightest new generation of talent. It was also important for the space to encourage the sharing of ideas, to help foster relationships, and to be a workplace they could be proud of to welcome clients into. The result is an open, inviting office showcasing ERCO’s brand and rich history, deep connection to the engineering community, and global prominence. A sophisticated design incorporates a marriage of industrial and natural themes. Floor to ceiling windows allow light to shine in for all throughout the visually connected space. Custom artwork symbolizing their environmentally conscious attitude adorns the walls, as do graphics created from hand-drawn architectural drawings which celebrate the company’s history. A variety of work environments are placed throughout, with great views of the city, and with large spaces to gather as a company all support ERCO’s new vision for their future
设计师:
摄影:
8 张图片
| Pictures
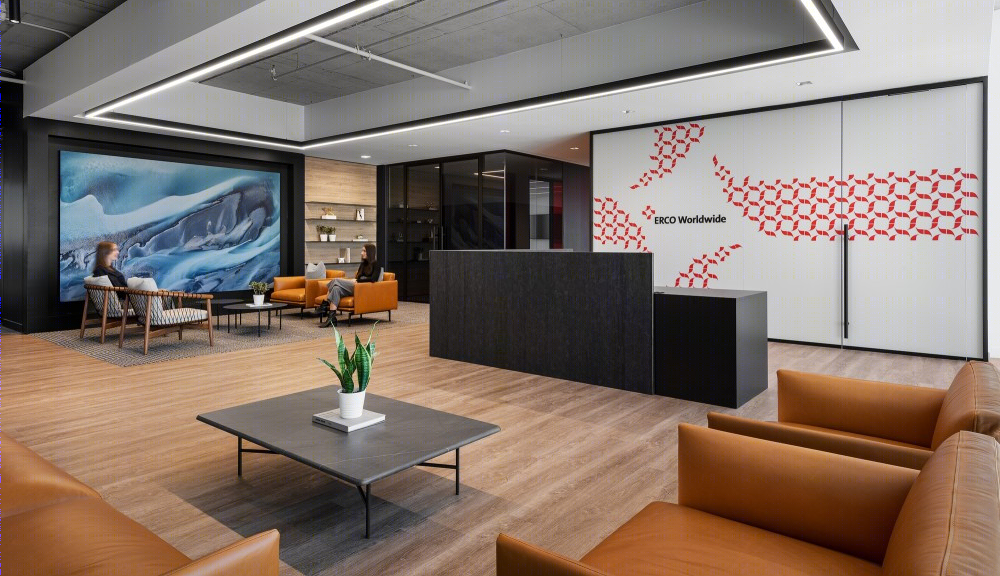



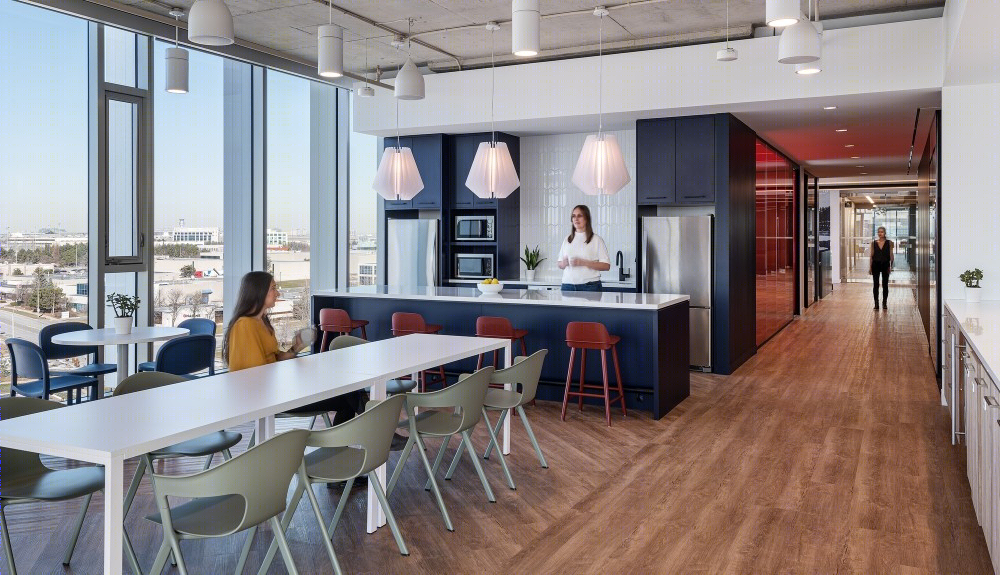
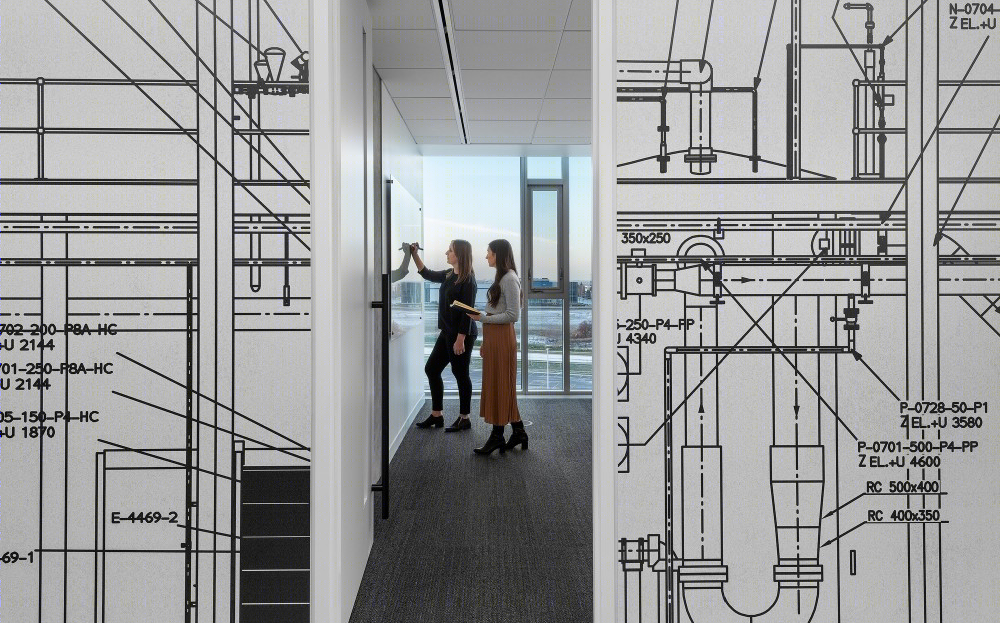
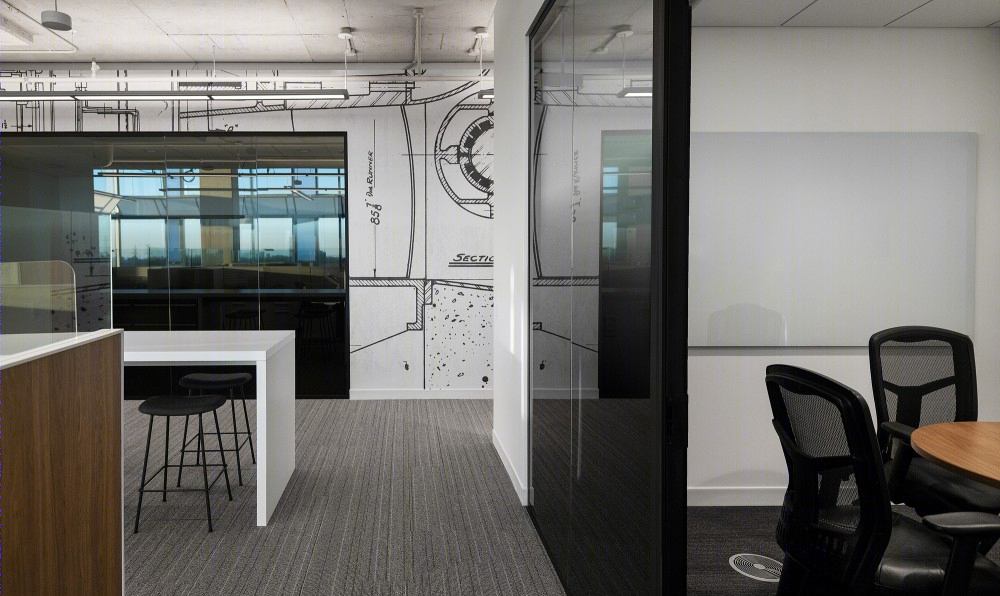
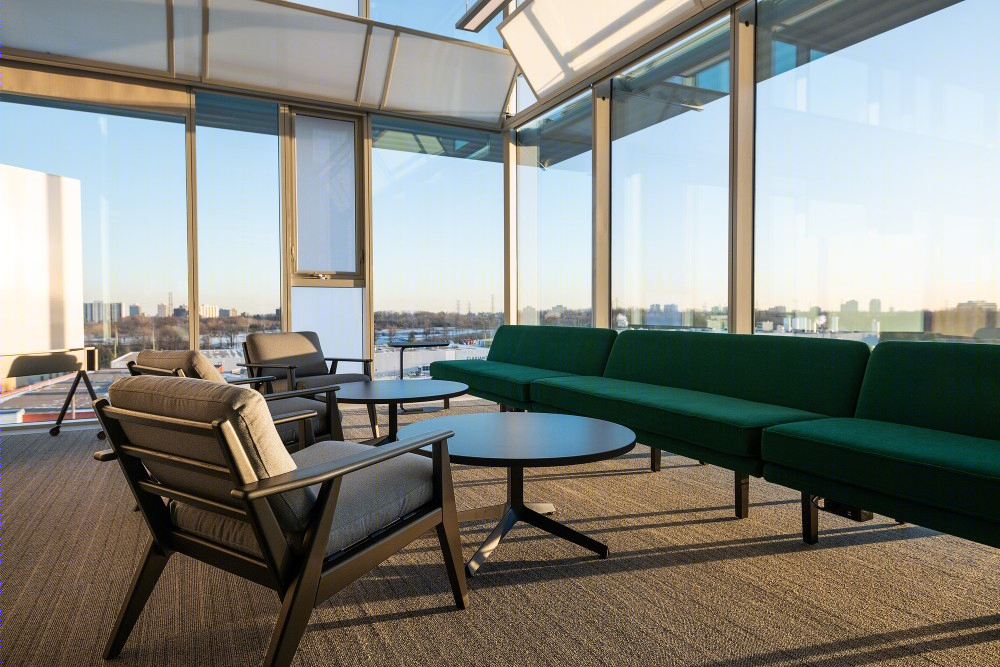
语言:English

