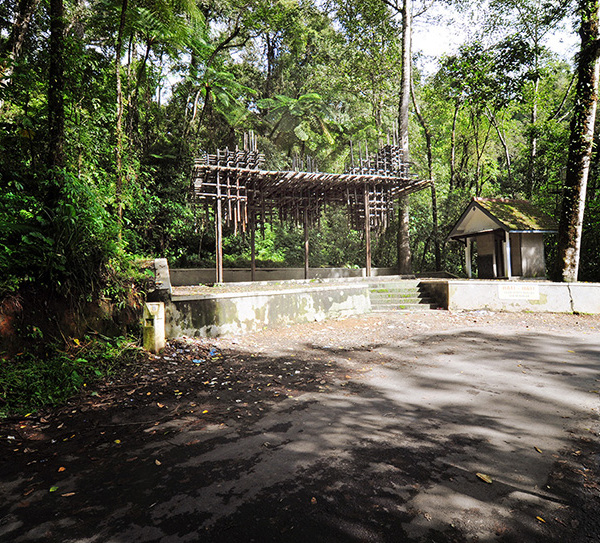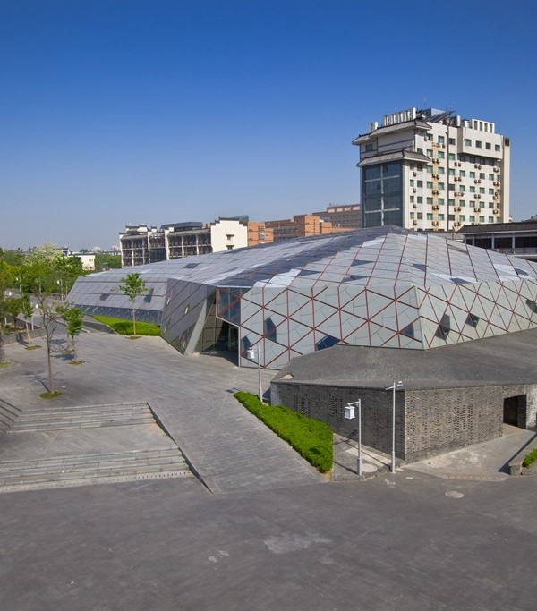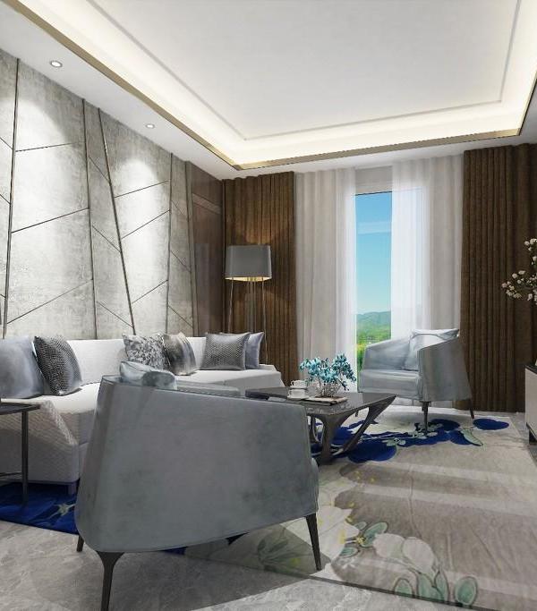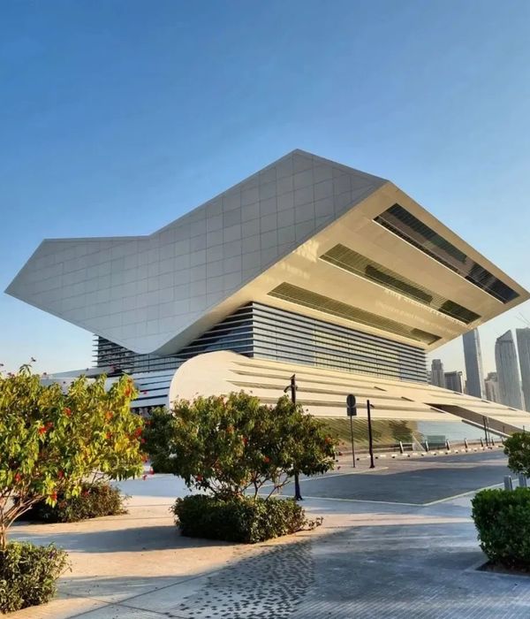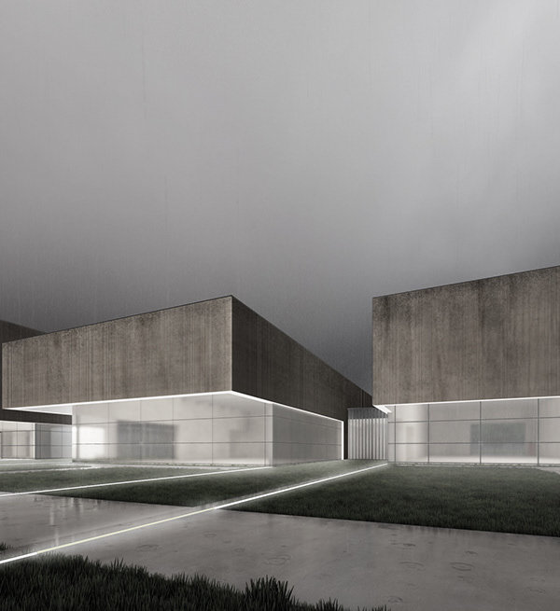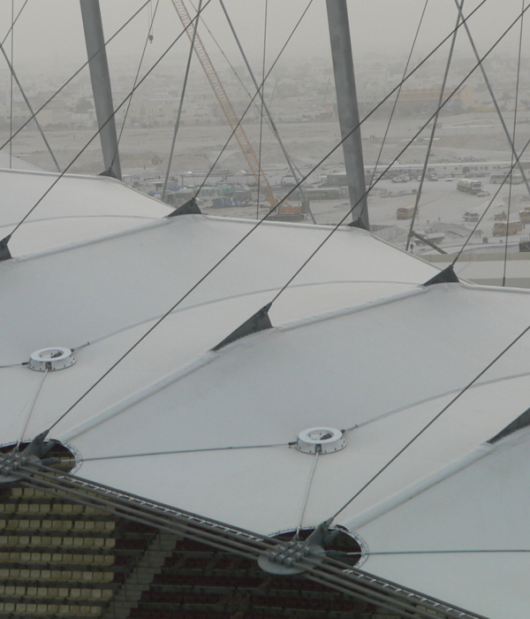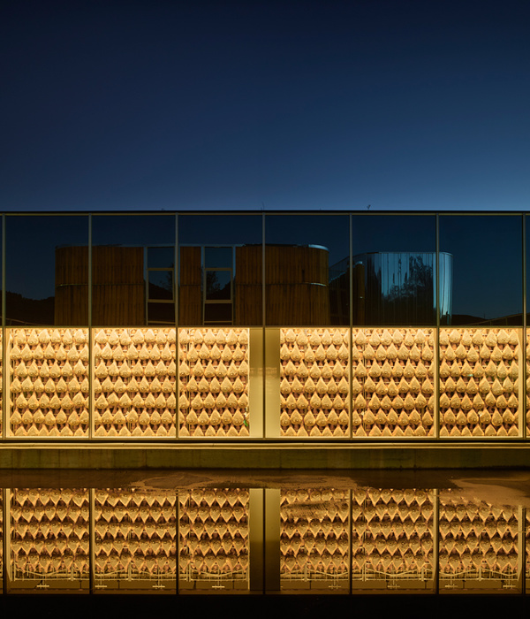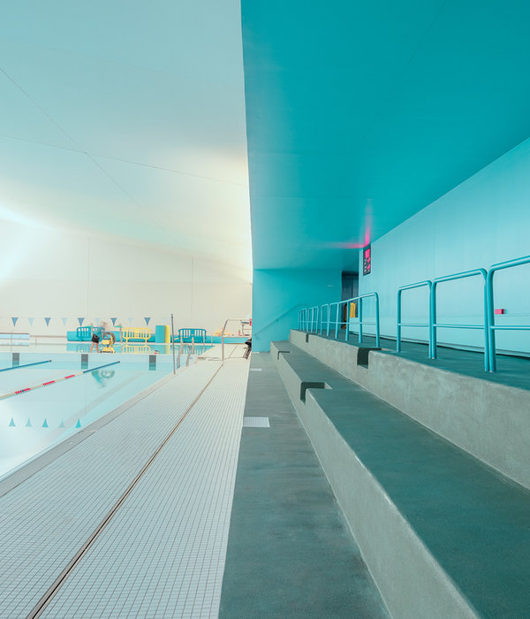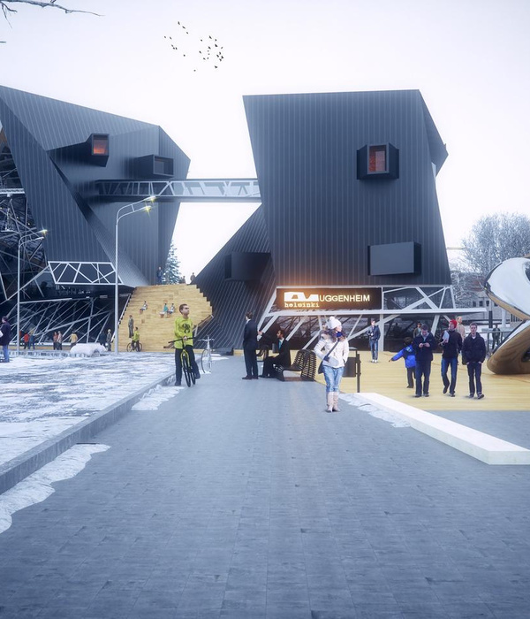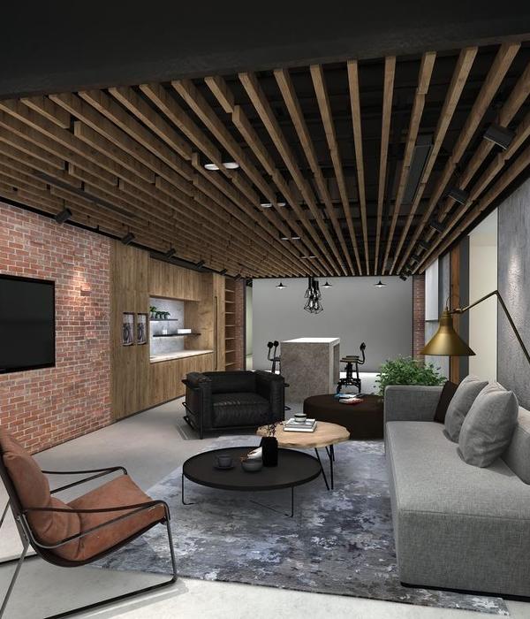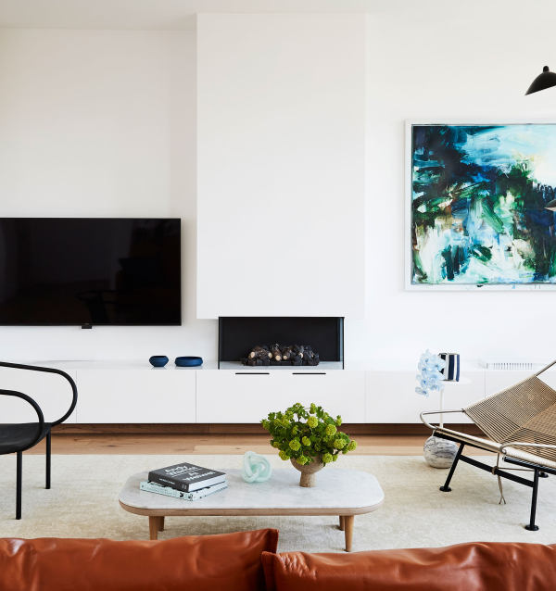Connections to Airport
Problem
Solution
Organic Weave
Rewind back in Time
Area of Focus
Master plan
Drone Highway
Shared Manufacturing
Green Platform
Droneway
Mobile offices
Central Park
Transparent Factory
Transit hub with shared vehicles
Transit hub with shared vehicles
Highway with open landscape
Green Highway
Autopilot
Autopilot with Big Data
4D Cultural Center
Concept Model with Organic Weave
Concept Model with Organic Weave
Design Center near Airport
Green Spawning
Connections to landmarks
Mobile Offices
Water Management
Connections to Water
Connections to Pearl River Delta
Connecting Green and Water
Our team was invited to redesign G107 and its surrounding area in Bao’an, Shenzhen. The invited competitors included OMA and 5 other global design firms. While Bao’an is upgrading its old manufacturing sector to be sustainable and technology oriented, the city also wants to modernize its 30km long 12-lane wide highway to allow for better transportation and more real estate development.
We started the challenge by questioning the role of a highway. We believe highway is not the answer to city development due to automated transportation. With the help of drones, auto-pilot and high-speed transit, we believe there is no need to expand their 12-lane highway in the near future. Instead of treating the highway as an infrastructure, we will design it smaller and treat it as a starting point of growth for an organic smart city.
The current G107 cuts off the city’s waterfront development to the West from its mountain to the East. One of the design goals is to reconnect these natural amenities and create an urban landscape that can bring Bao’an back to 1990 when it was a farmland. We also identified the following values to renew G107 as the first ORGANIC HIGHWAY:
Sustainability
Connections
Technology
Sharing Economy
Opportunities
Green Manufacturing
We borrowed design principles from nature and also old Chinese teaching. We will elevate the 12 lanes G107 into two 4-lane enclosures for better pollution control. New G107 will weave vertically throughout its 30km length. It will have sections at grade, above grade and below grade. At all three sections, the new ground surface will be opened up horizontally for greenery and public amenities. Green platform above grade will weave through buildings on both sides of G107 to provide pedestrian access to new transit hubs. Multimodal transit will be implemented to make traveling time from one area to the next within 15min while reducing the city’s dependence on cars. The new G107 will not only bridge all the natural and public amenities together, it will also add new cultural centers to celebrate art and design. New G107 will be an organic weave in three dimensions.
Landscape treatment, water management and transportation are tied closely together with the new G107. With the development of sharing economy, transit hubs with shared vehicles will be deployed along G107 above every intersections. The multi-layered design will not only create a smooth transit experience, but it will also carry smart technology to manage water and air pollution. New G107 will no longer be a detergent to development, but a valuable asset for Bao’an. Our smart design will drastically reduce the city’s carbon footprint. The ultimate goal is to make Bao’an a smart city that can be carbon neutral by 2045.
We conducted a survey from worldwide business owners (see image and credits at the bottom of this page) and concluded that talented people want to live in a city that is
sustainable
with good quality of life
with job opportunities
Our design intent is not to give up Bao’an as a manufacturing town, but to upgrade its facilities into a “Green Manufacturing City” with power to connect and share. This sustainable city will celebrate the new “sharing economy” with facilities like transparent factories, drone port for delivery, open platform for experiment, mobile offices and natural amenities to share. New G107 will be a place to LIVE, WORK and PLAY
Status Unrealised proposals
Type Urban development plans / Neighbourhoods/settlements/residential parcelling / Restoration of old town centres / Adaptive reuse of industrial sites / Landscape/territorial planning / Feasibility Studies / Urban Renewal / Strategic Urban Plans / Metropolitan area planning
{{item.text_origin}}

