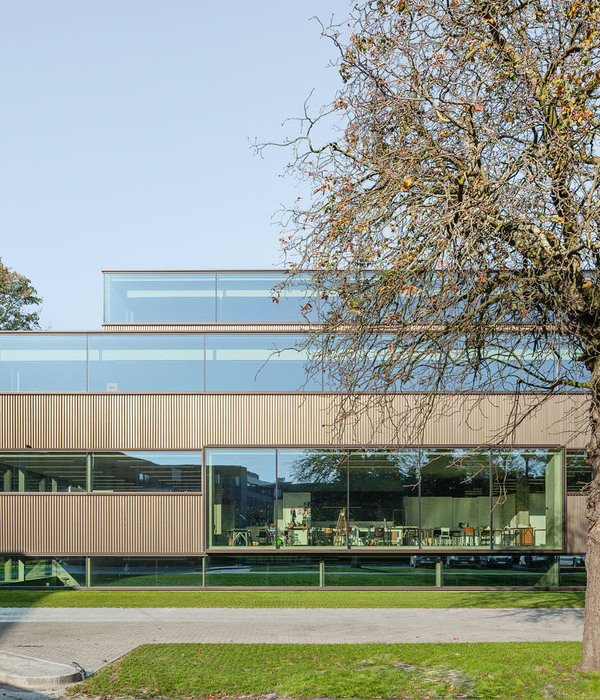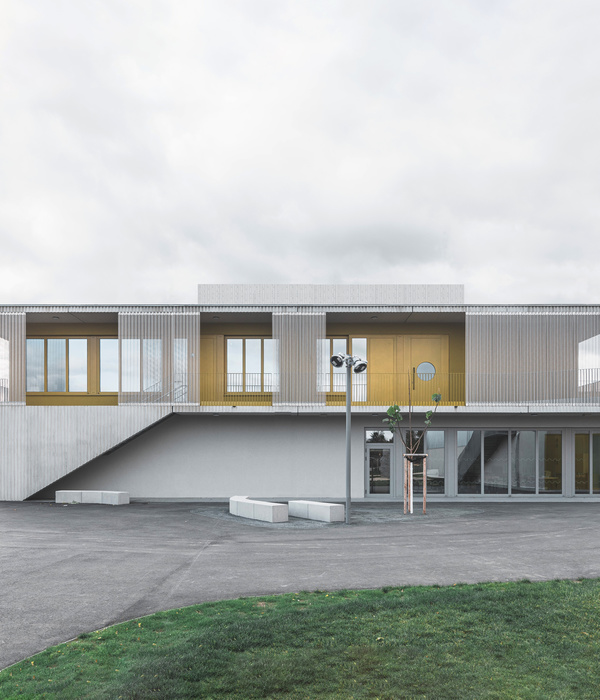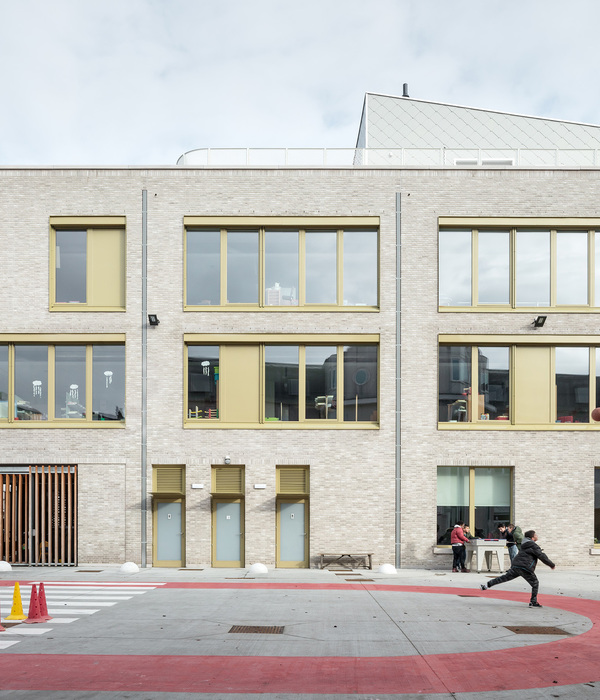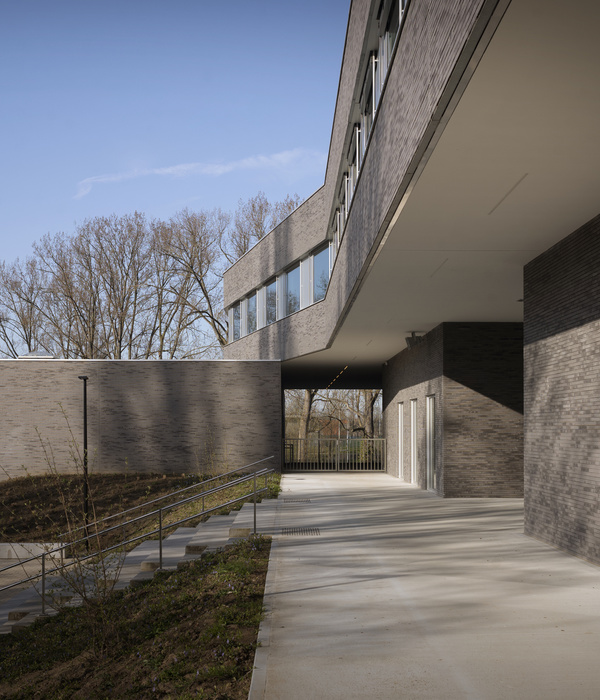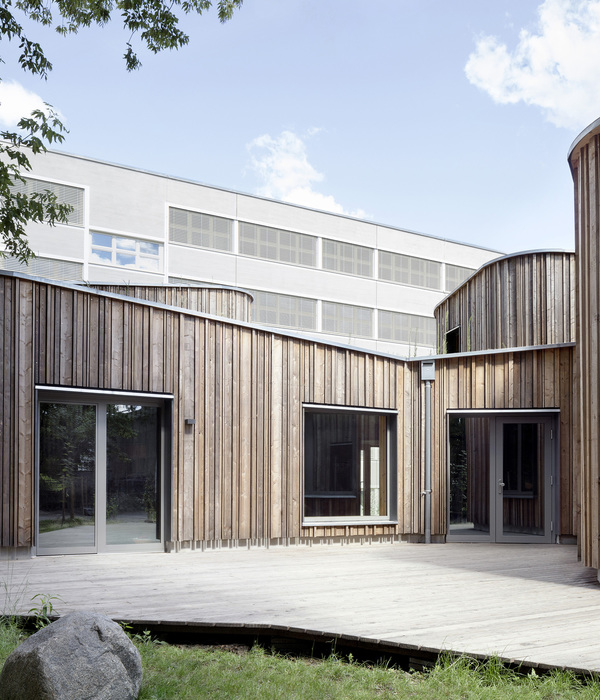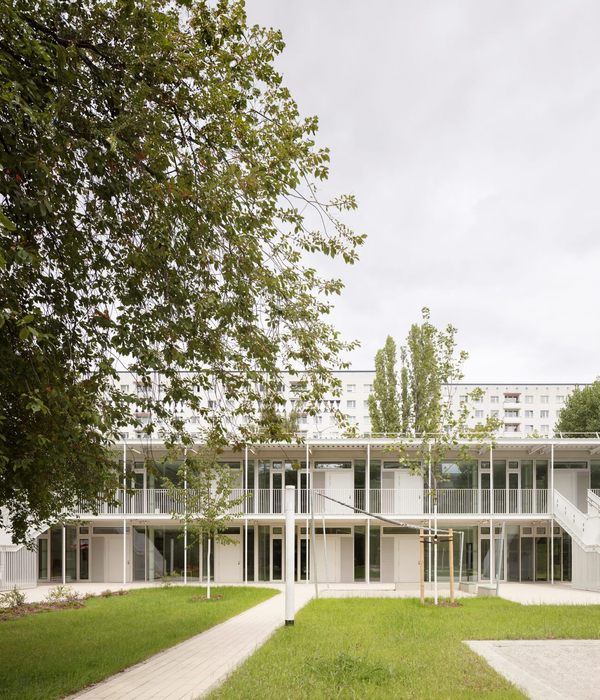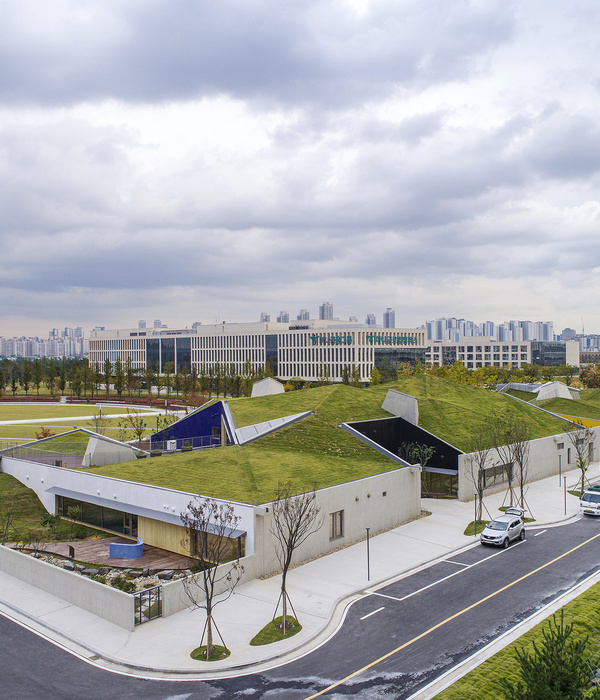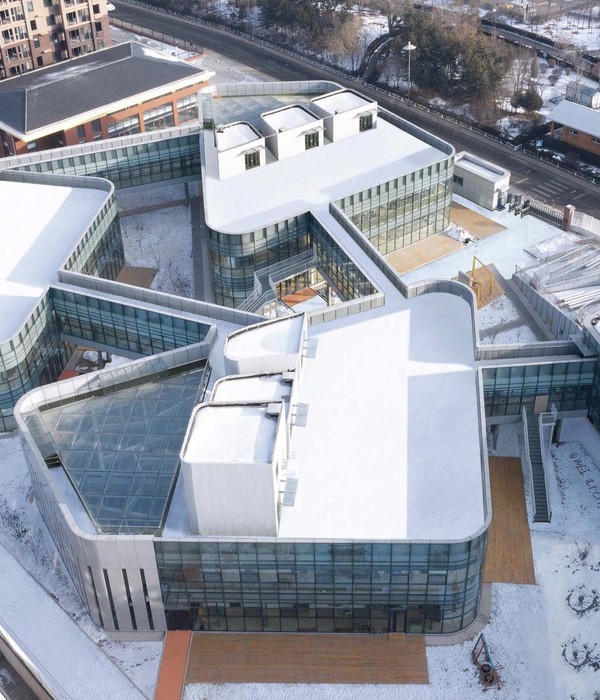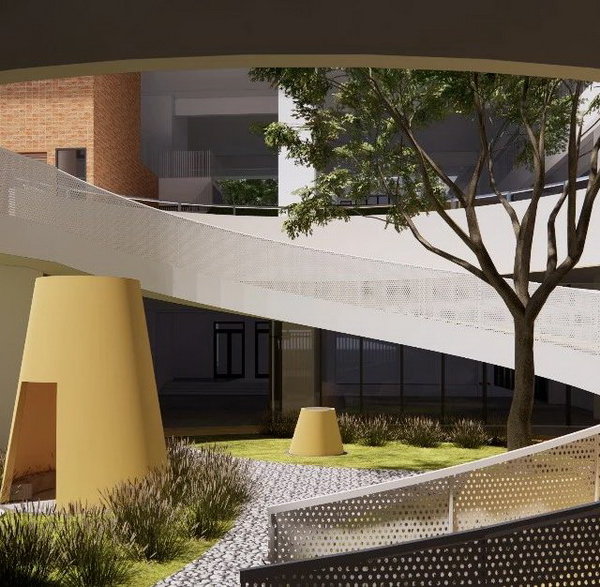Architects:Temporal Arquitectura
Area :150 m²
Year :2022
Photographs :Sebastián Guzmán Freire
Manufacturers : Graiman, Dipac, FVGraiman
Lead Architect :Tomás Orellana
City : Cuenca
Country : Ecuador
This project considers architecture as a physical act, coinciding with what Helio Piñón clearly states in his writing “proyectar es construir” where he points out that when building a project, one must not only refer to its material constructive logic but also to its formal logic. That is to say, it is not only the building technique that guarantees the material consistency and predicts the permanence of the projects, but it is also the visual relationship between the constituent elements of the work, which is an essential objective of the project. Therefore, we work with the manipulation of physical characteristics both for support and protection from the climatic agents of nature. In their arrangement, they make up the architectural space for the purpose of human habitat.
Therefore, for the Hortencia Mata house, located on an atypical triangular lot in the Ejido area, a historic sector of the city of Cuenca, we set out a general purpose to explore and take advantage of the structural and expressive qualities of both steel and panel brick. This allowed us to expand the ideas of the design act, solving and developing different spatial and formal aspects of the project. These were the creation of flexible spaces and continuous routes, as well as achieving, through the use of the predominant material brick, an expressive potential created by the different configurations of patterns that make up its unique facade.
The spatial configuration of the house is directly related to the human body, at a scale that can be encompassed by the inhabitant's senses. A space in which it is possible to reflect on displacement and to determine gazes so that the experiences can be potentiated, creating relationships both with the interior and the exterior of the project. Architecture makes sense when humans are in movement in spaces that express themselves through the human activities that take place in it, such as resting, cooking, eating, sleeping, etc. For all this, the aim was for the project to have a qualitative and not quantitative condition, with a certain purpose, that is legible, understandable, and communicable.
▼项目更多图片
{{item.text_origin}}

