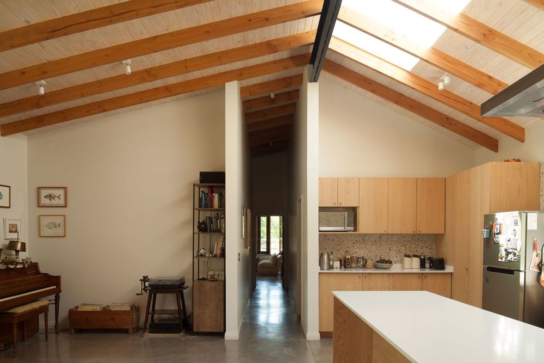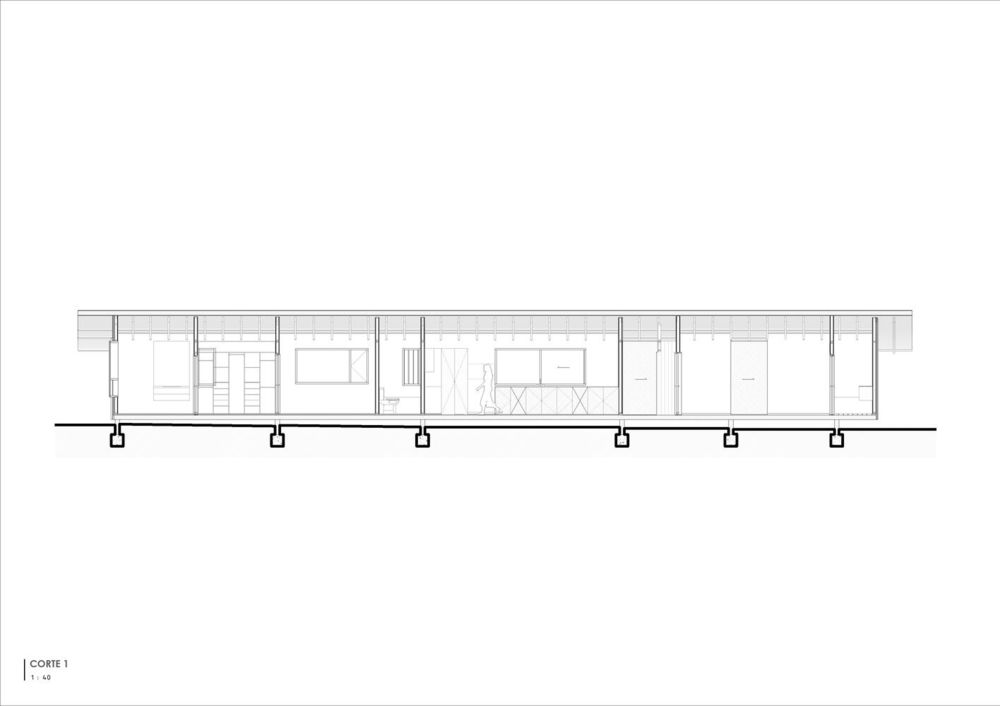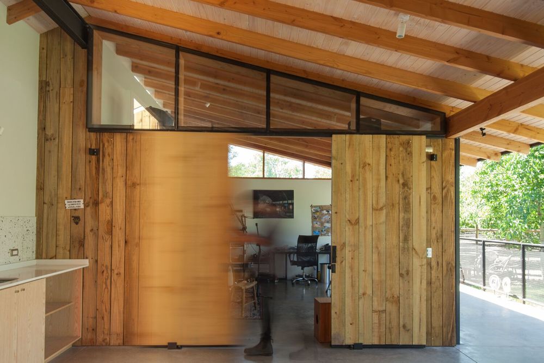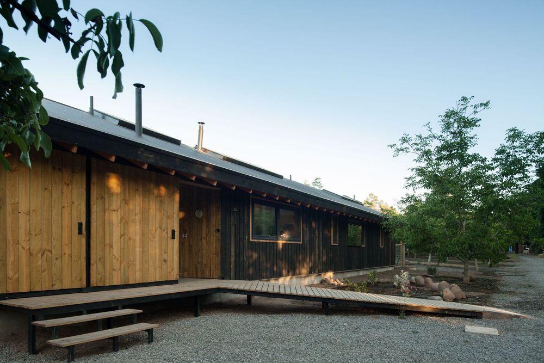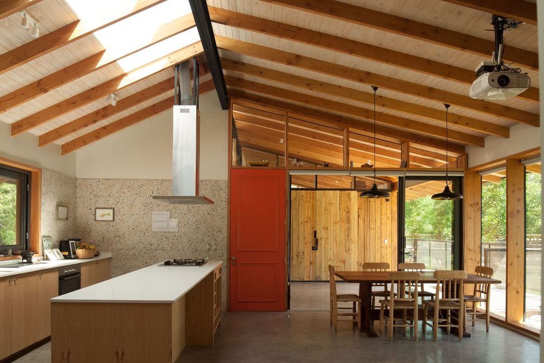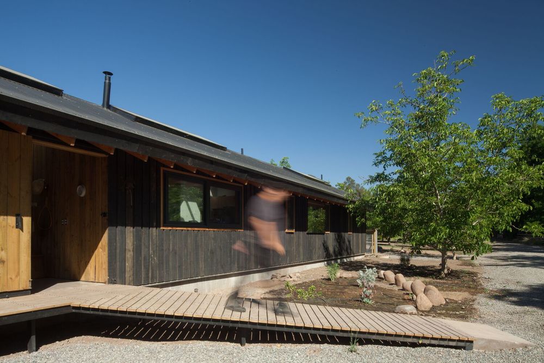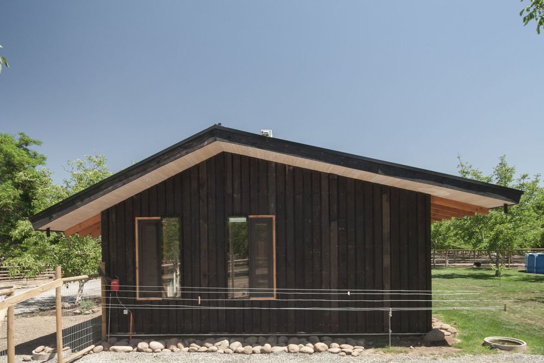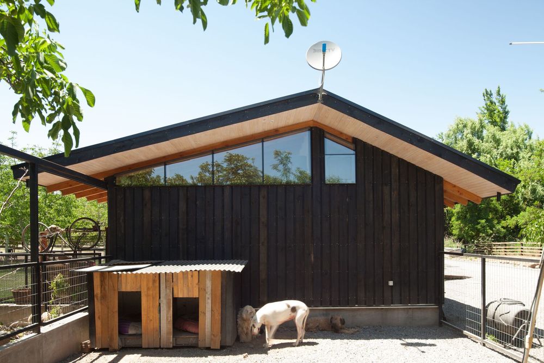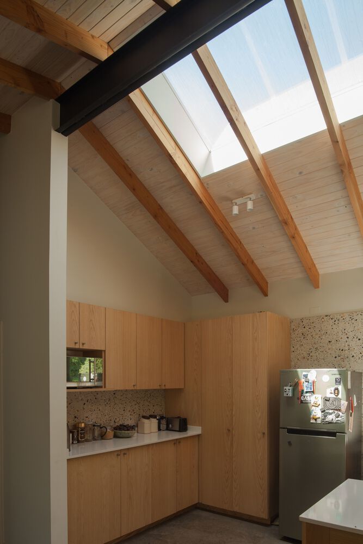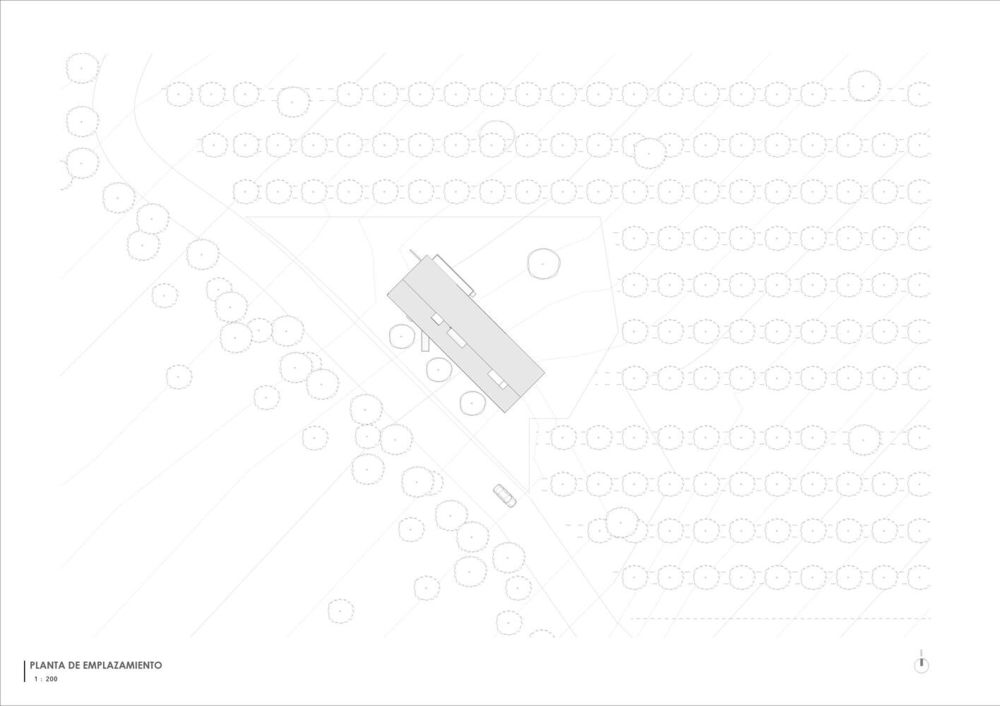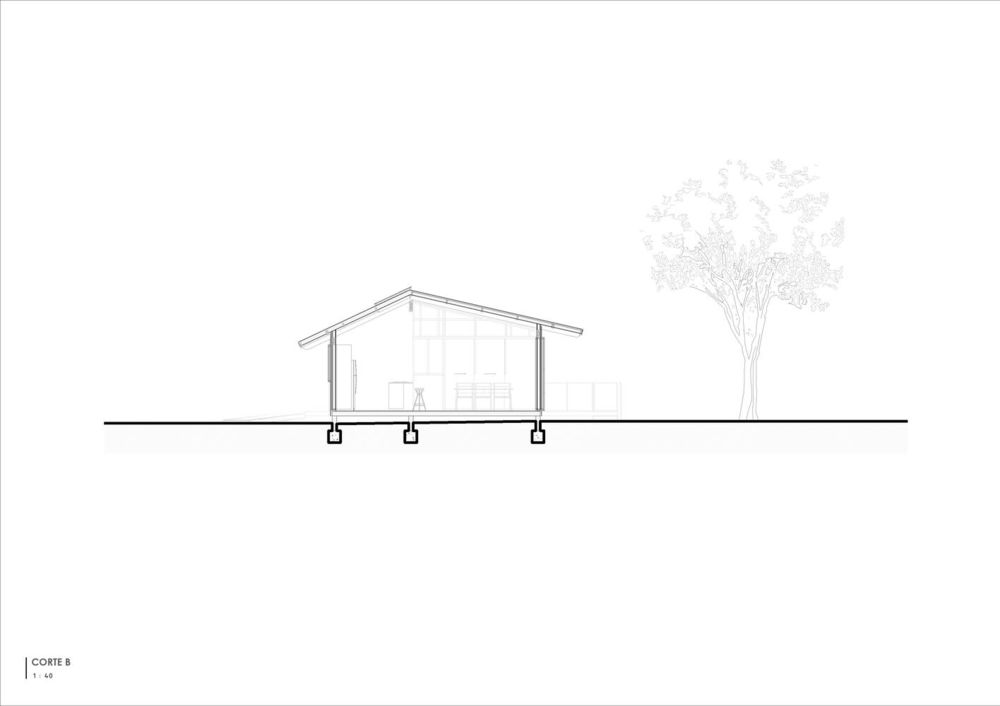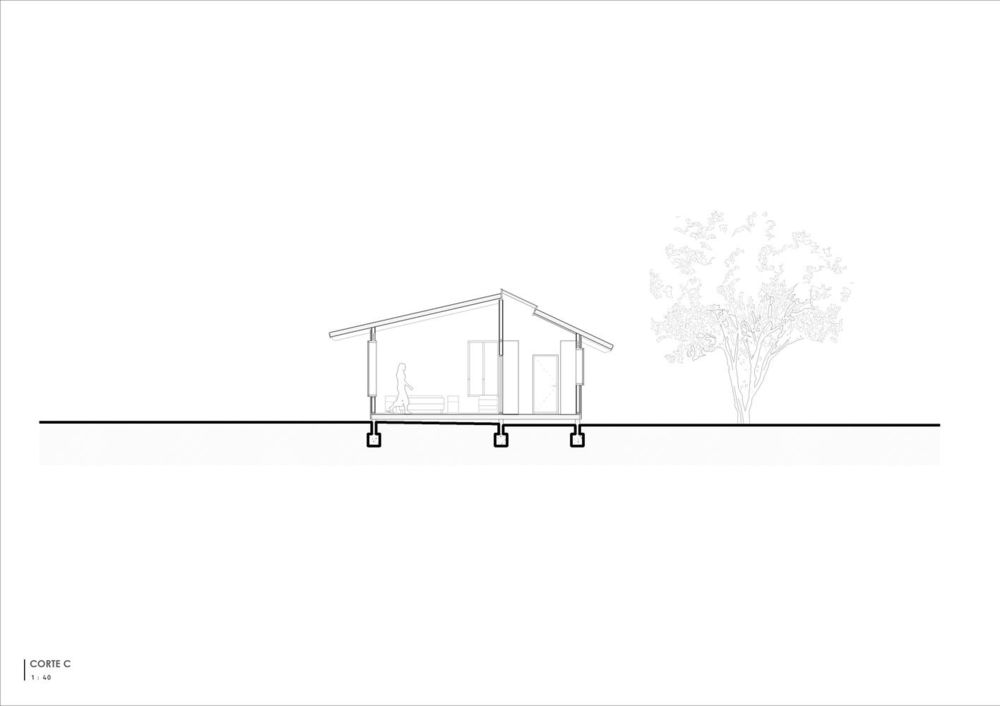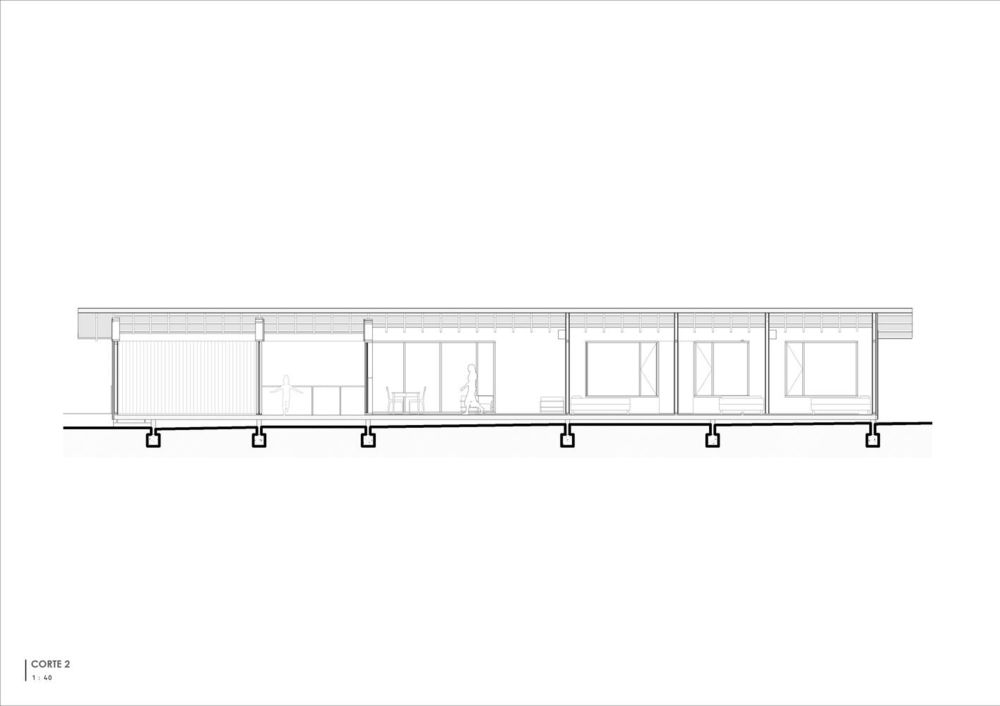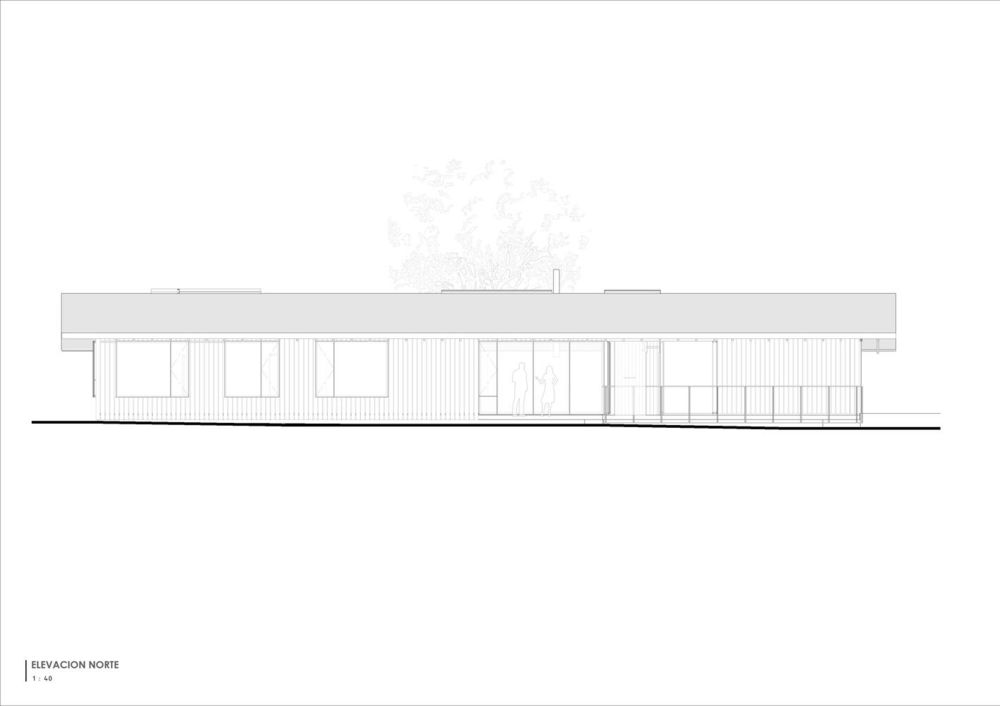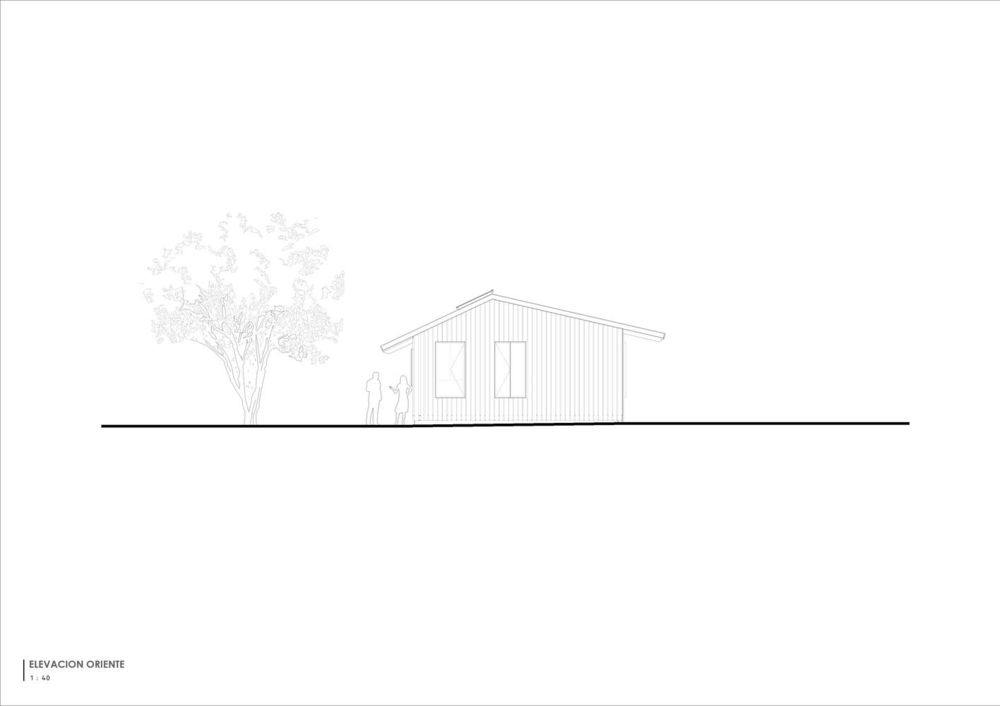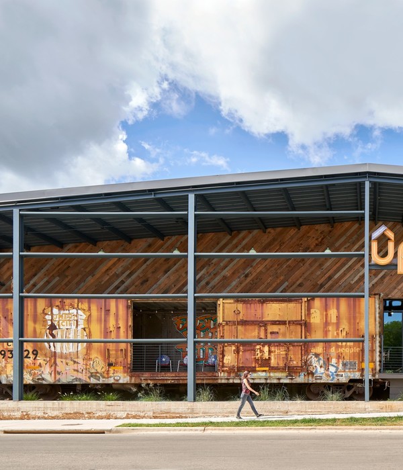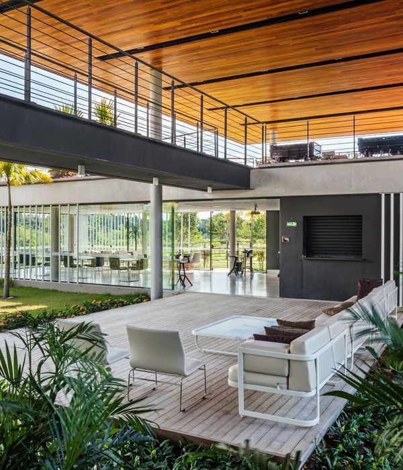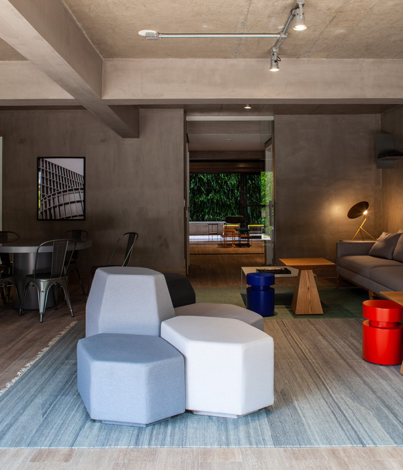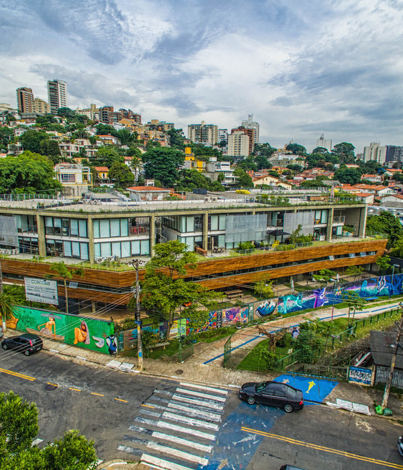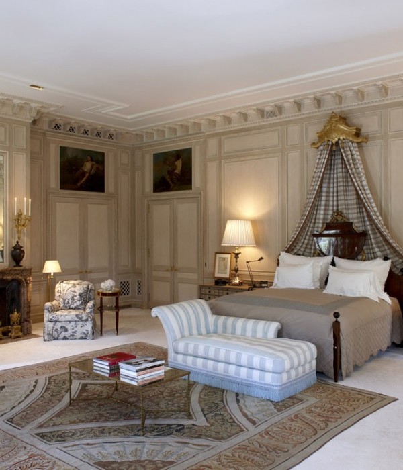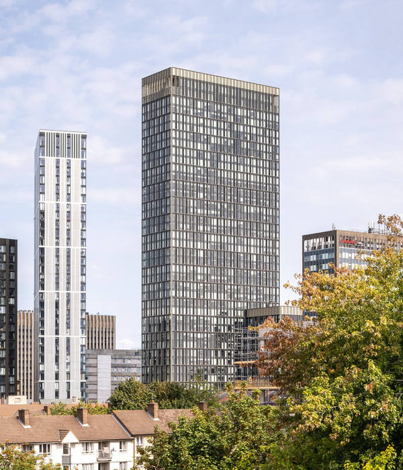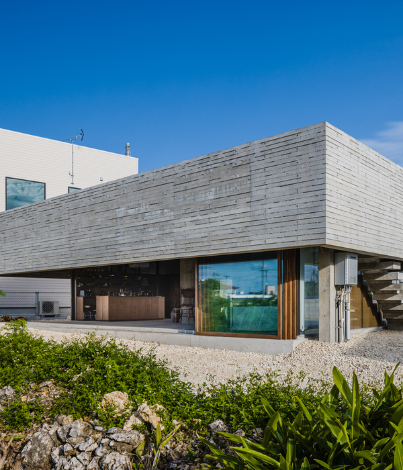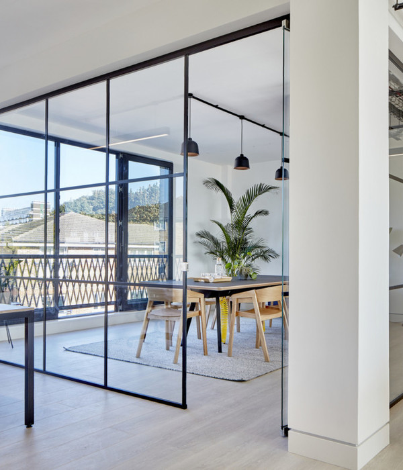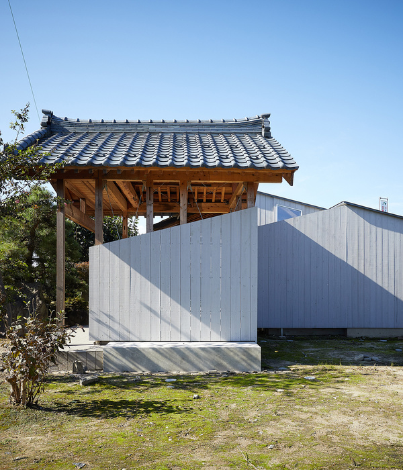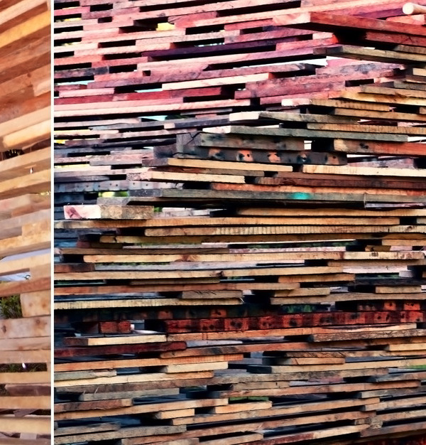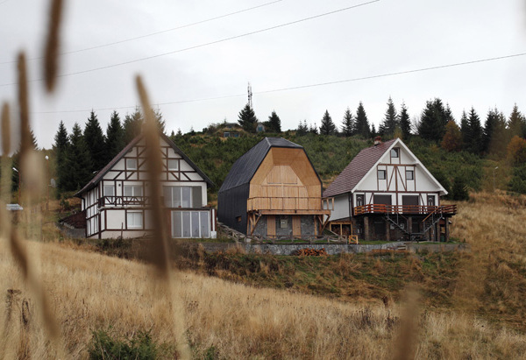Calera de Tango House / Abarca Palma Arquitectos
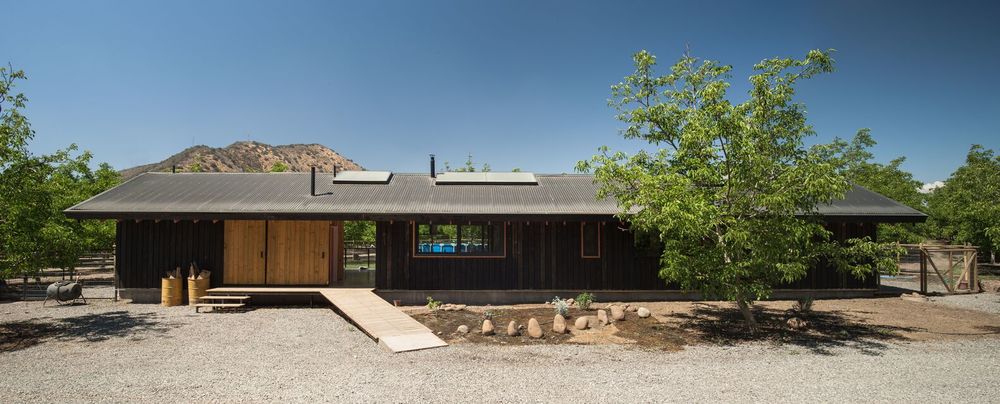
Single-family housing is located in the commune of
, Metropolitan region. Located on the edge of an orchard, the house is organized within a bar in which all the habitable spaces are oriented towards the north light and enjoy unobstructed views of the adjacent plantation, as well as Cerro Chena and the Andes mountain range. On the south side of this bar are located all the service spaces, including the kitchen, bathrooms, walk-in closet, access, utility room, and cellar. On the north axis of the house, the spaces are arranged from private to public, with bedrooms on one side, followed by the living-dining room, then a covered patio that functions as a patio and extension of the living-dining room, and finally, a music studio that can be opened towards the covered patio or the adjacent plantation.
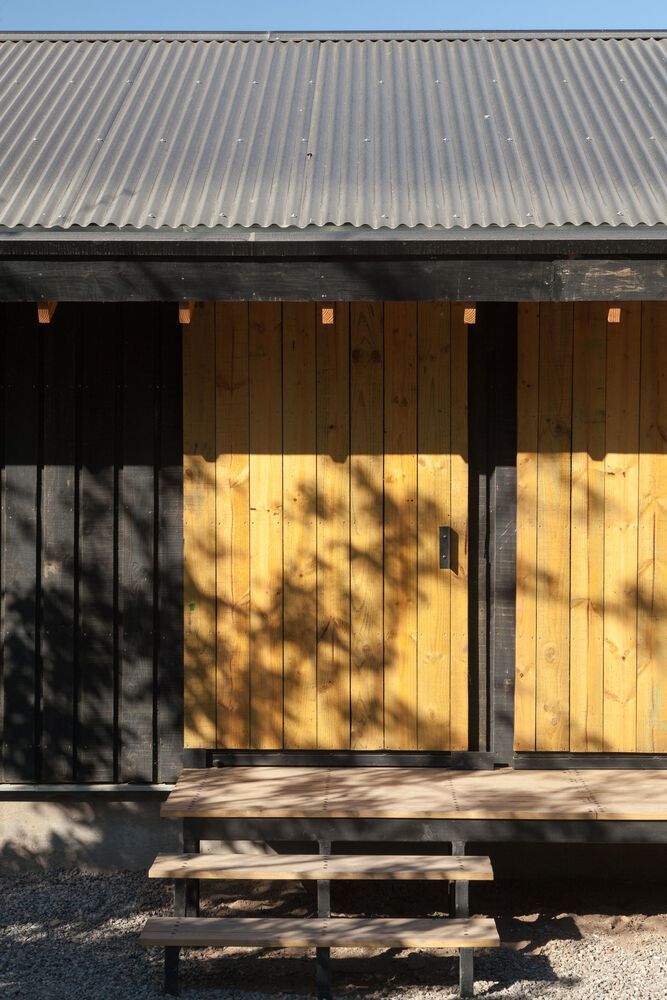
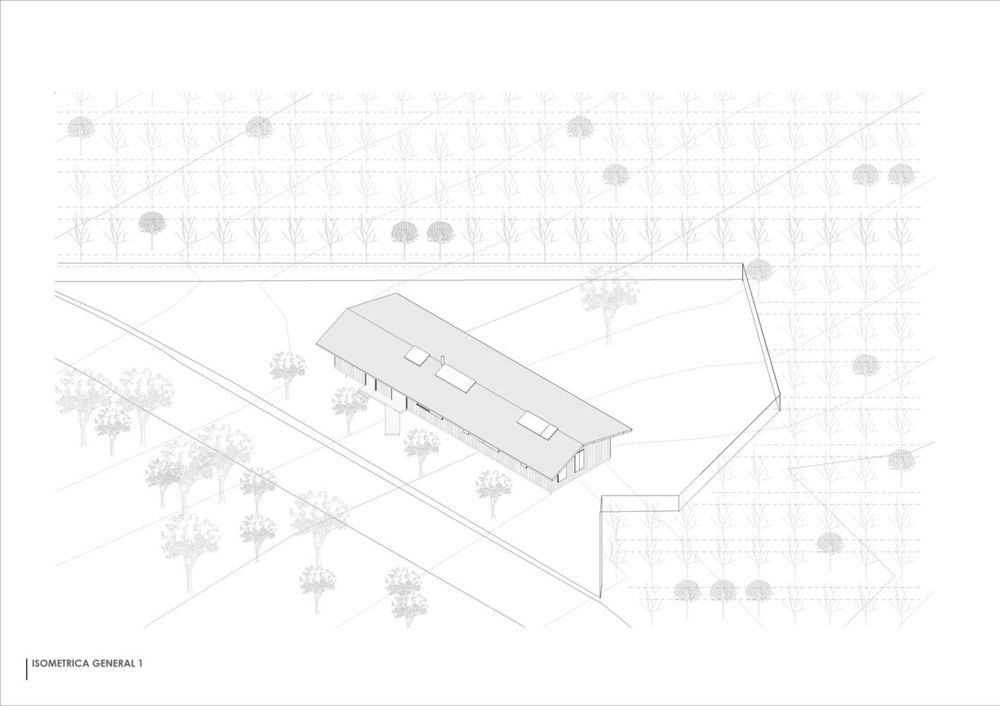
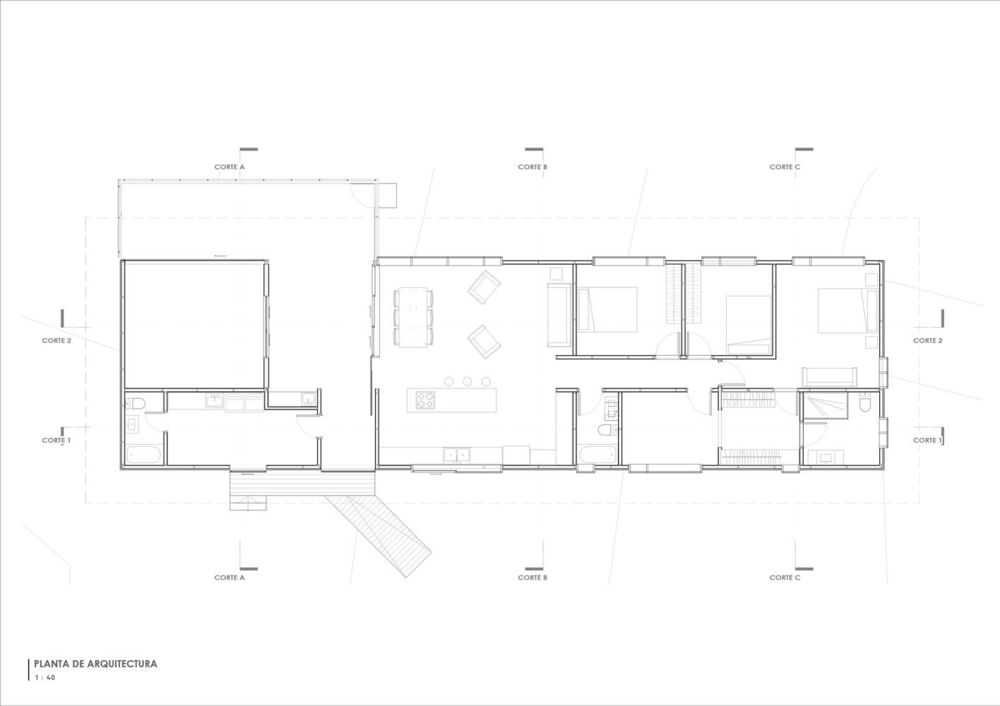
The entire house is developed under a large gable roof that allows it to adapt to local climatic conditions. Large eaves protect against rain, but above all control summer radiation and allow for its entry in winter; and the covered patio creates a shaded and ventilated space for the hot months. The house has been built distanced from the natural terrain to keep it isolated from ground moisture, and the floor has been worked in polished concrete, allowing it to act as thermal mass, contributing to the interior comfort of the house. Constructively, the house is a hermetic envelope of SIP panels and double-glazed windows whose purpose is to maintain optimal internal climatic conditions achieved through energy gain and control strategies.
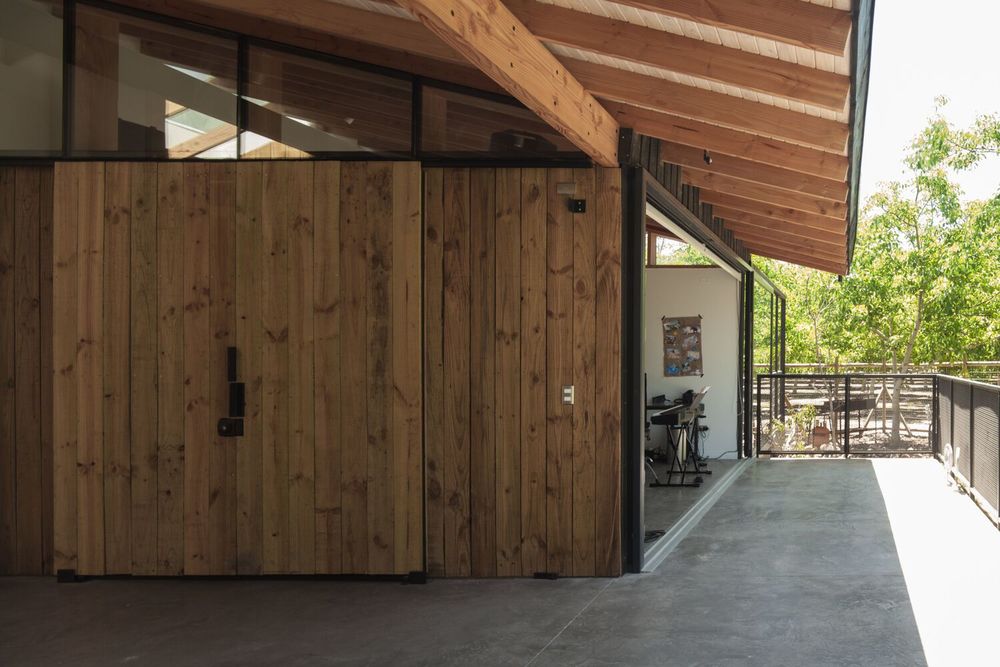
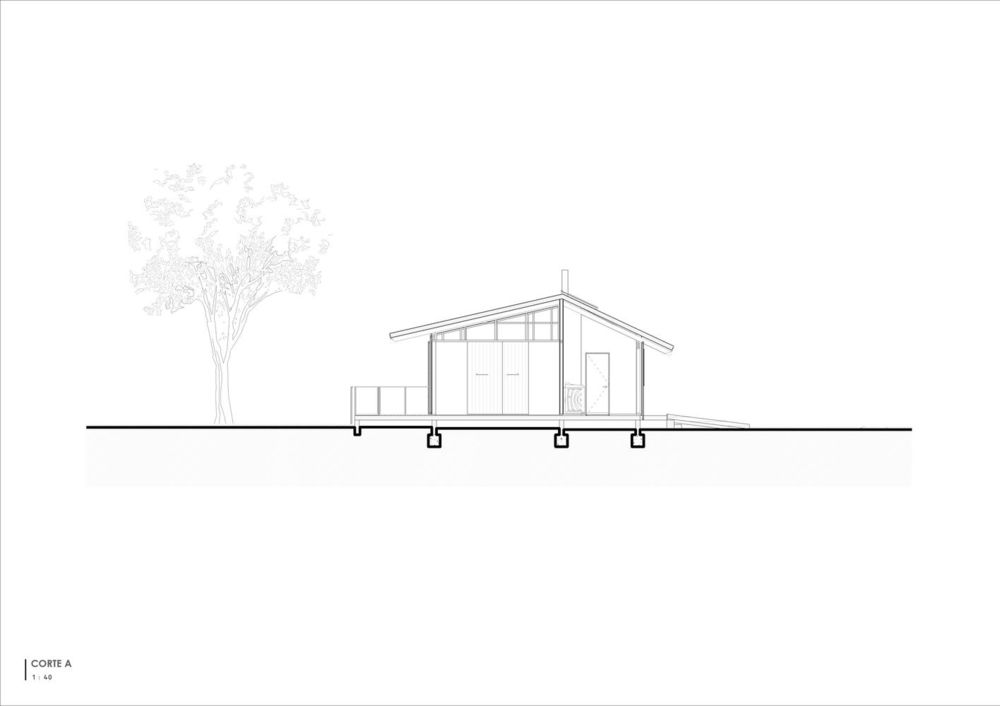
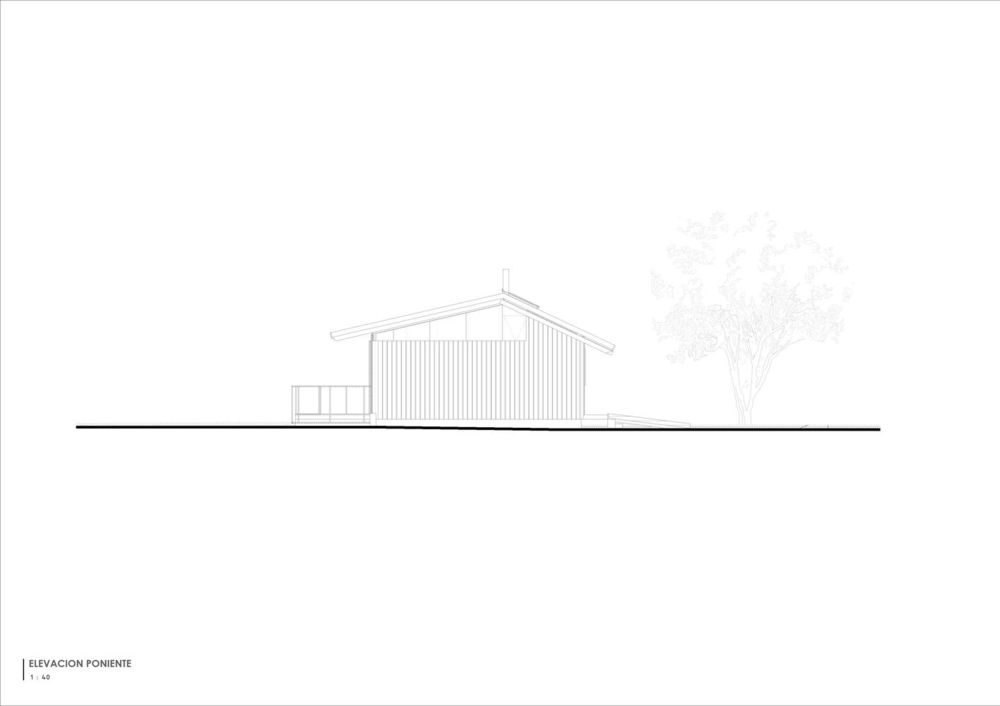
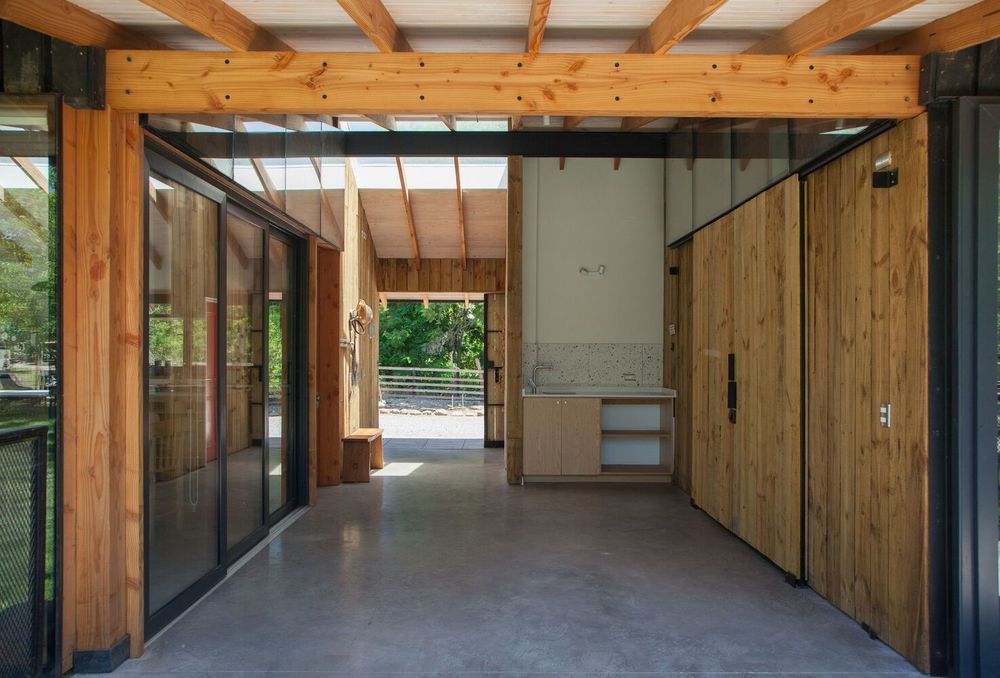
The interior has been kept neutral to highlight the wooden roof structure, the plank ceiling, and the visible wooden structures, as well as those specific elements where the clients wanted to include other colors and textures. The exterior, on the other hand, is configured with a cladding of black planks interrupted from time to time by wooden frames and windows, and a black roof supported by wooden beams that protrude at the eaves.
