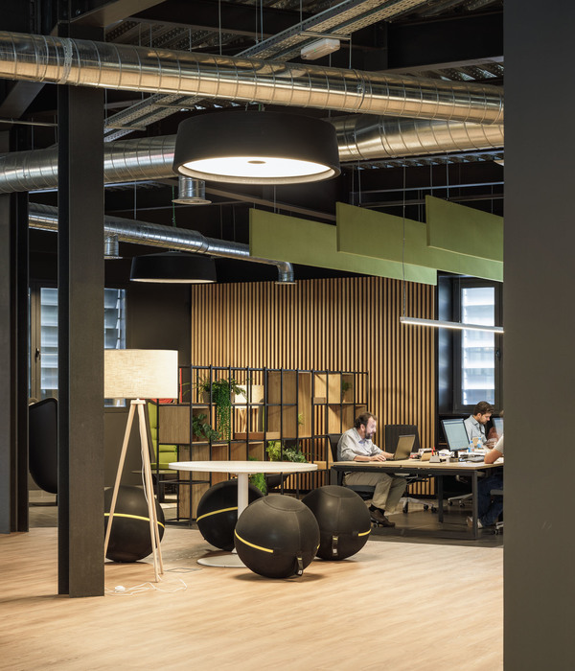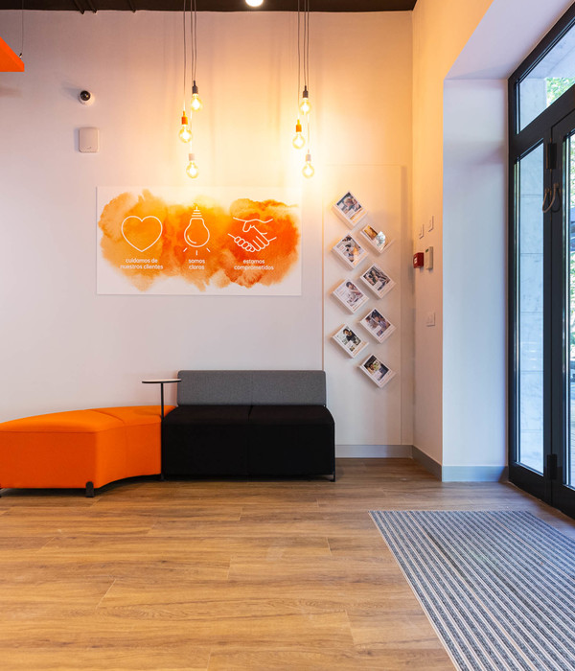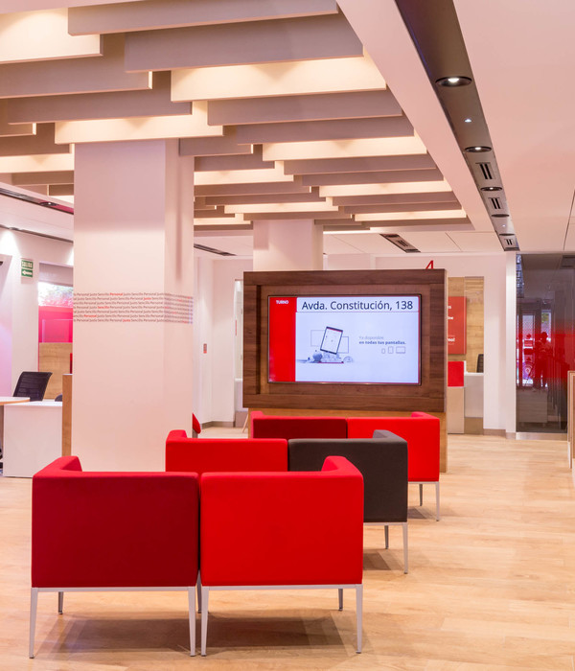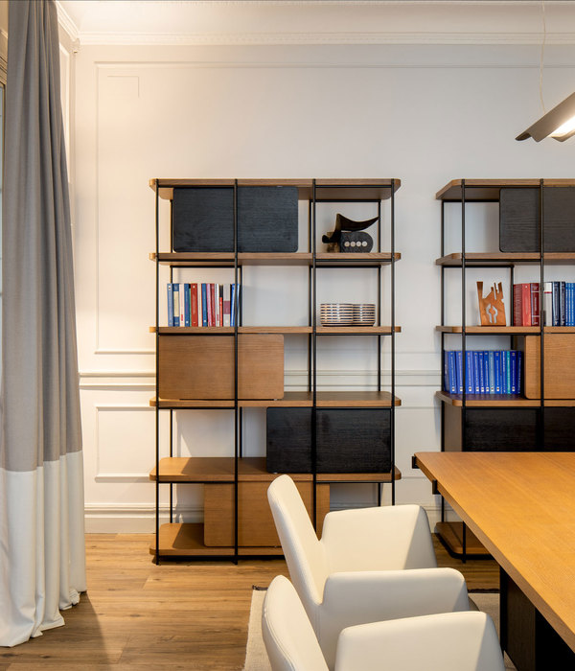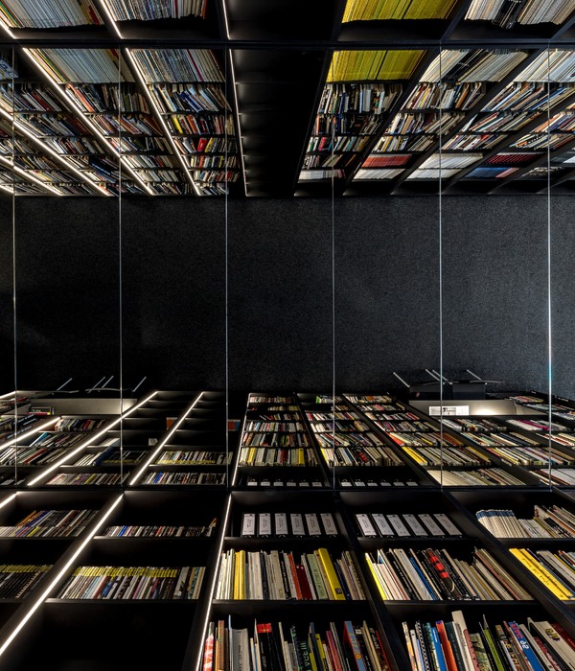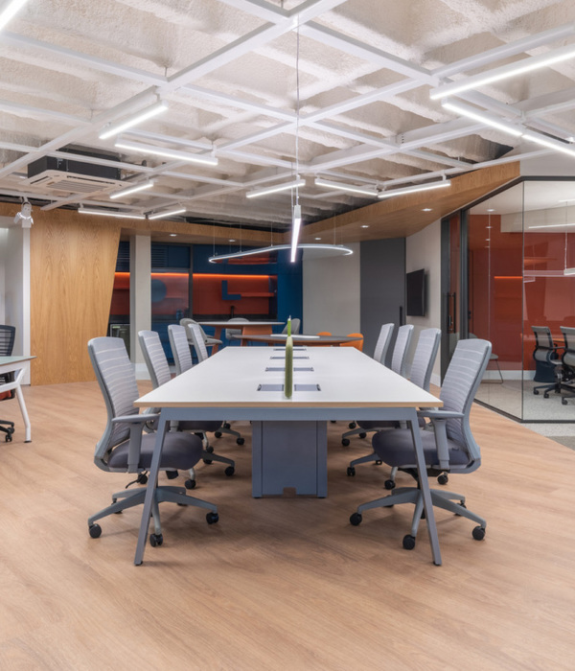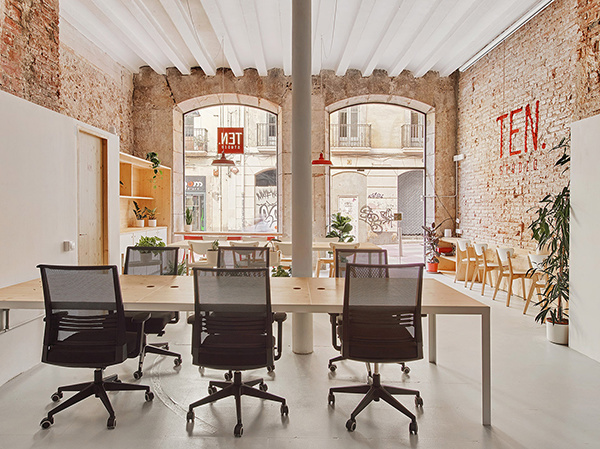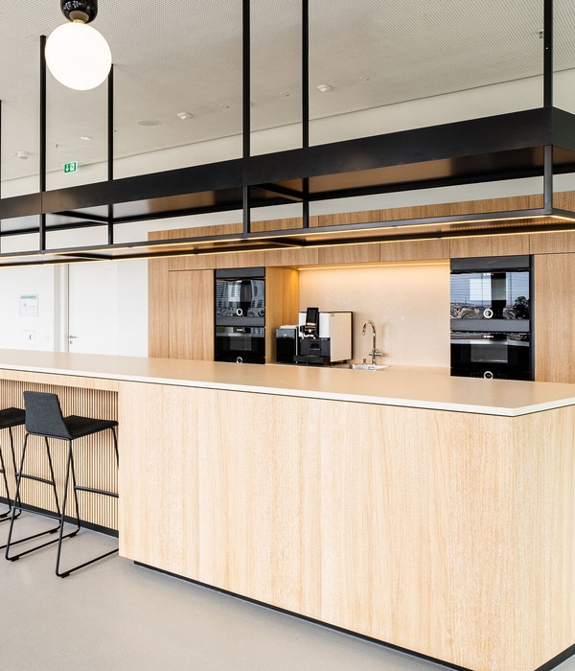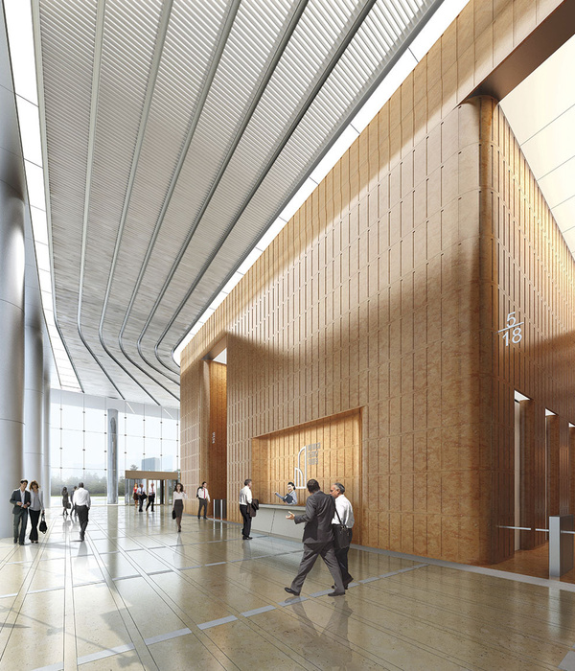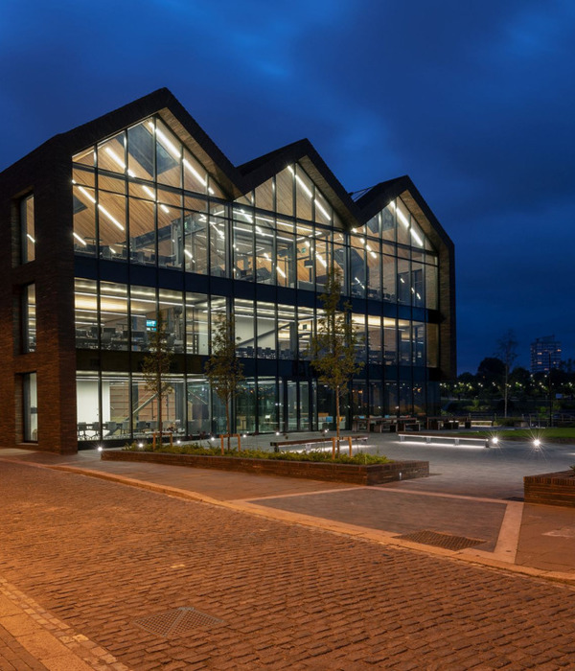Architects:Ana Smud
Area :1210 m²
Year :2019
Photographs :Fernando Schapochnik
Project Team : Ana Sol Smud, Alberto Smud, Sasha Molczadzki, Camila Jalife, Agustina Falcón, Milagros Ratto, Leila Matzkin
Lighting : Pablo Pizarro
Landscaping : Estudio Bulla
Construction : Alberto Smud
Interiors : Agustina Gentilli, Marilina Martignone, Taller Números Primos, Huup iluminación, Helmut muebles, Sticotti, Herbario plantas, Broca muebles
City : Palermo
Country : Argentina
SOLER Project was developed in a particular space: an old warehouse next to an annexed area in the back, in Palermo, neighborhood, in Buenos Aires city, Argentina.
The building had to contain the offices, deposits and exhibit areas for a Company, that designs and trades textile products.
The proposal aimed to create an intimate world of its own, maintaining the diverse activities and company’s assets, in a dense urban context.
One of the main project design themes was the construction of emptiness as a resource to integrate people and work teams.
Among this, the void emerges as a revealing resource of diverse experiences and artistic interventions based on textile design, the central company’s hub.
Through the enhancement and recycling of the warehouse a huge volume was created to place the main room, where the company’s product exhibition and diverse events take place, and alternative work spaces are conceived. This great empty luminous space, let us work in various scales and renew it by providing additional uses.
Two levels were built on the adjoining property where the closed offices and workstations are located. The new construction is delicately juxtaposed without competing or fading. Large windows, high ceilings, and work-optimized open floor plans mark the territory where creative thinking unfolds.
The facade, facing the street, is presented silently. Transparent and opaque at the same time, it is constituted by reflective vertical columns of irregular rhythm, creating a plastic sensation at the look of the eye. Behind, a terrace with great vegetation multiplies with the reflective game.
With a translucent configuration, the facade strips the building from its frontal perspective, while as passing through, it becomes quiet, giving space to the lush vegetation.
▼项目更多图片
{{item.text_origin}}

