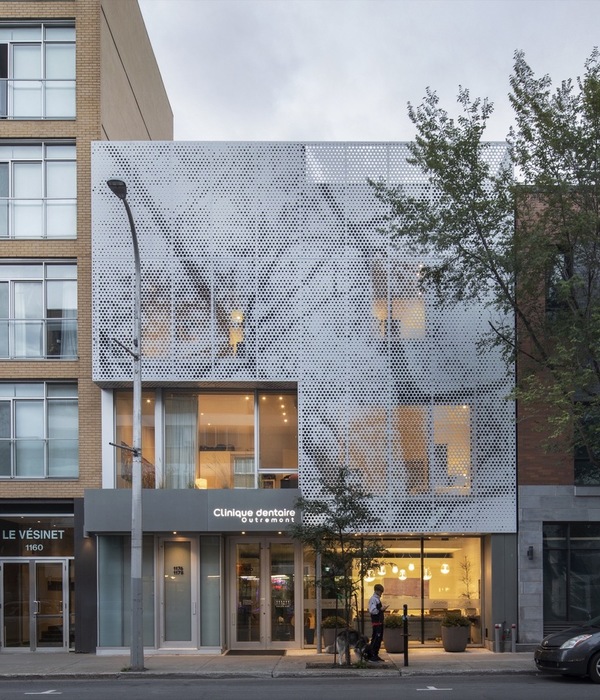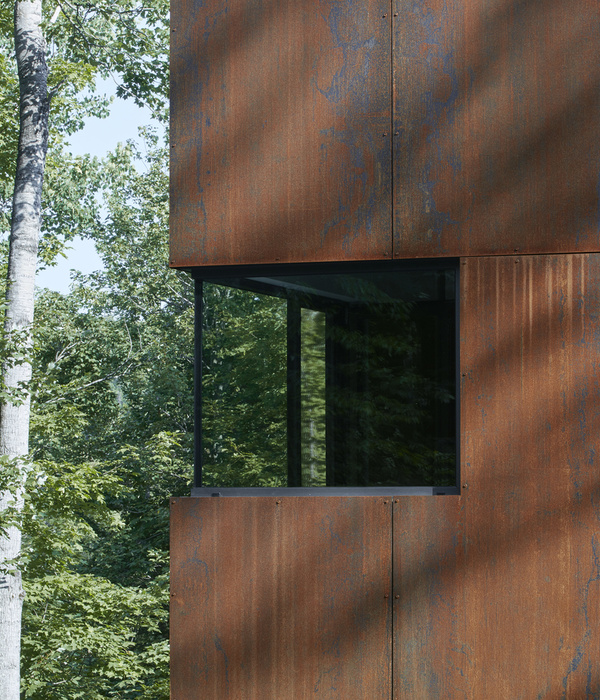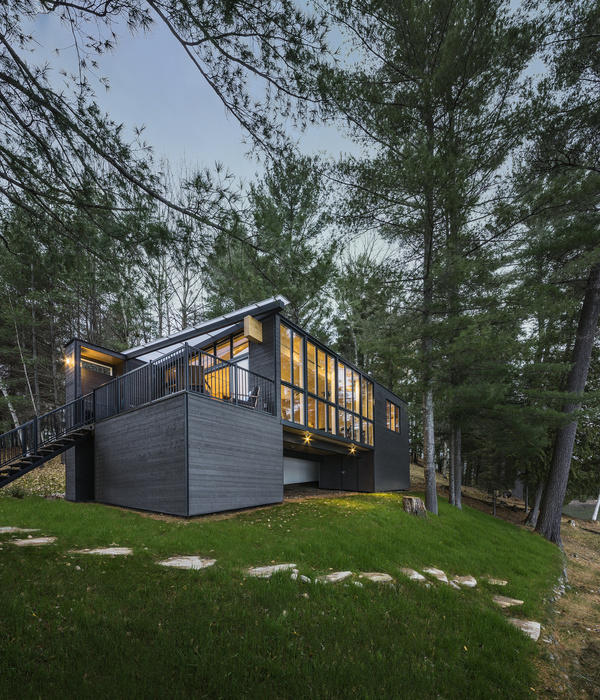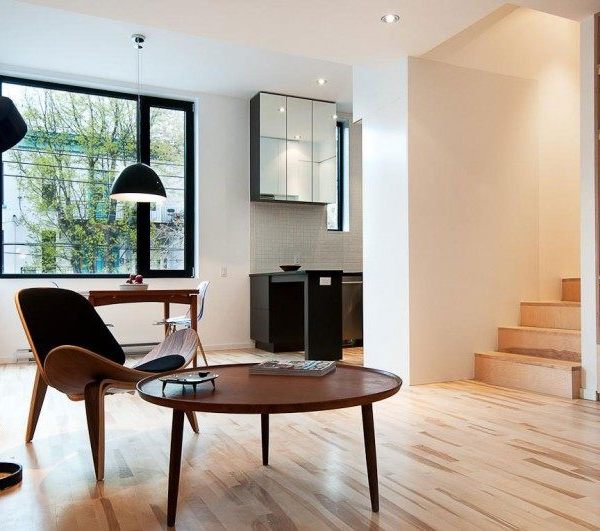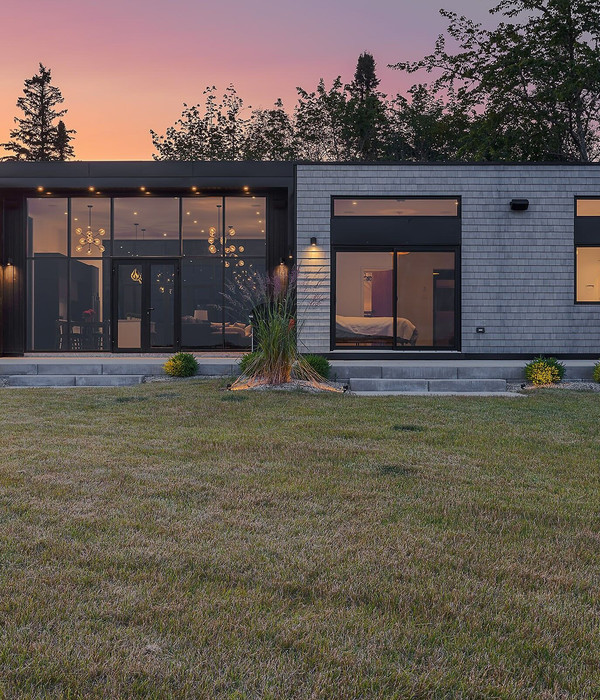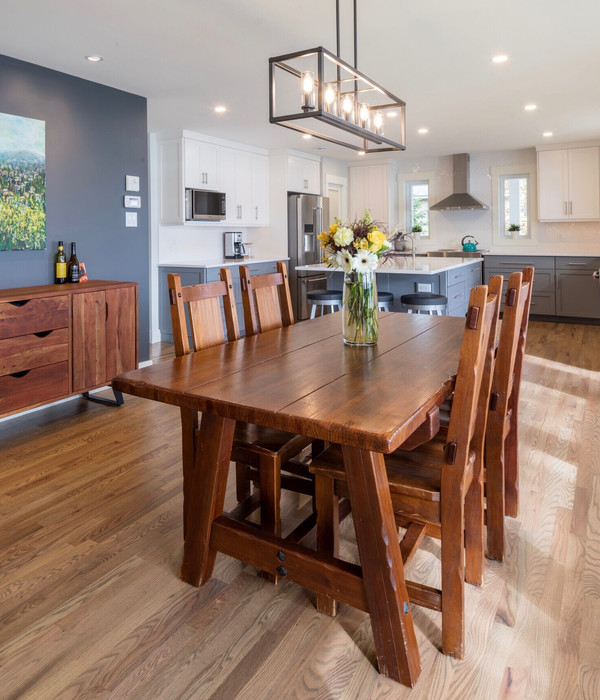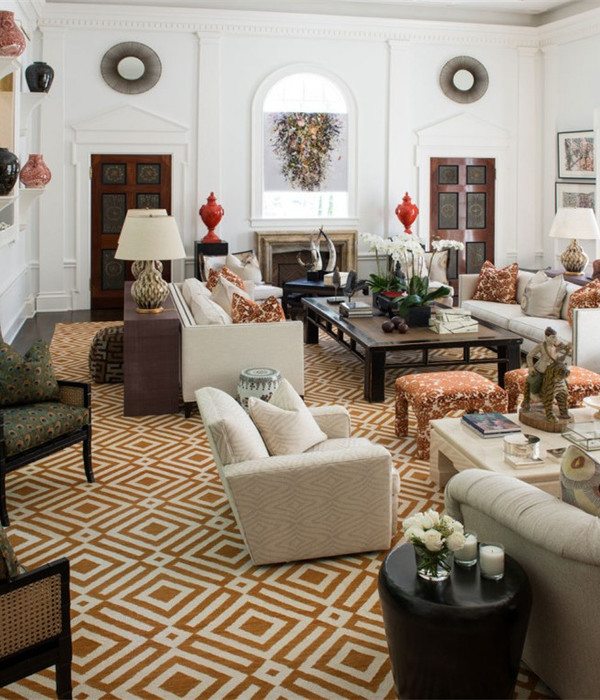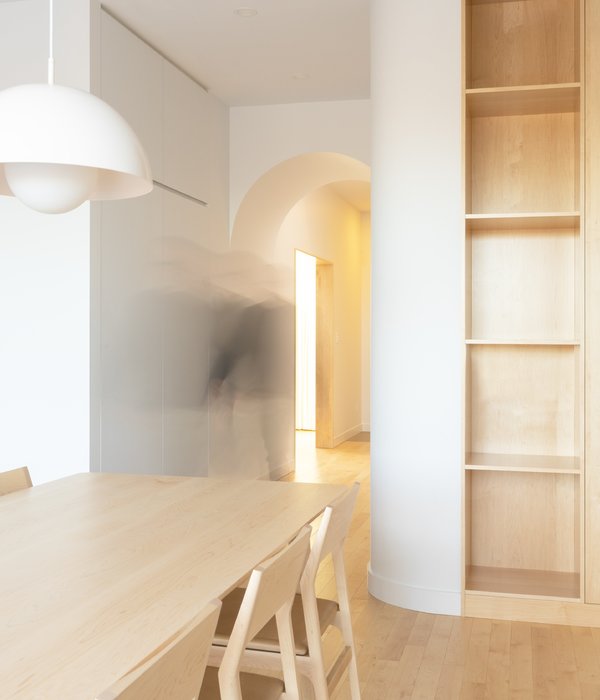The Casa do Olhar, signed by Tati Tavares and Alex Dalcin, is located in Goiânia/GO, and was created for a young couple who are starting their family. They are lovers of social life, love receiving friends and family, and value every shared moment. Therefore, they were looking for a house that was not just a shelter, but a place where they could live new experiences and create memories.
The corner plot presented a challenge, as its best view faces the West, which means a direct and intense exposure to the afternoon sun. Thus, it was necessary to create a space that was bright and welcoming, but also offered thermal comfort during the hottest hours of the day.
On the lower floor, the solution was to create an area with a lower ceiling height on the perimeter of the house and a higher ceiling height in the internal area. In the portion between these ceiling heights, a muxarabi was created. In this way, we have a barrier that blocks direct sunlight, without preventing abundant lighting and without obstructing the view.
On the upper floor, for the intimate area, movable latticed panels were used in the external area and Venetian blinds in the internal area. In this way, we have three opening options: closed blinds, completely blocking the sun; open blinds and closed panels, allowing lighting but maintaining privacy; and open blinds and panels, allowing a complete view.
As the name itself suggests, Casa do Olhar was conceived entirely thinking of its privileged view, and therefore, it was necessary to have the minimum possible visual barriers. That is why we sought large spans with few pillars and used beams and prestressed slabs as a constructive solution. The absence of walls also created difficulty in positioning the air conditioners, so it was necessary to lower some internal ceiling heights to install a central cooling system with grilles.
The result was a cozy house that challenges the limits of internal and external and allows a full view of its surroundings with thermal comfort throughout the day.
{{item.text_origin}}


