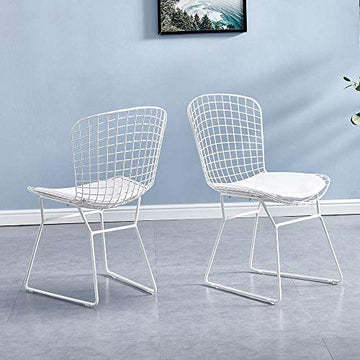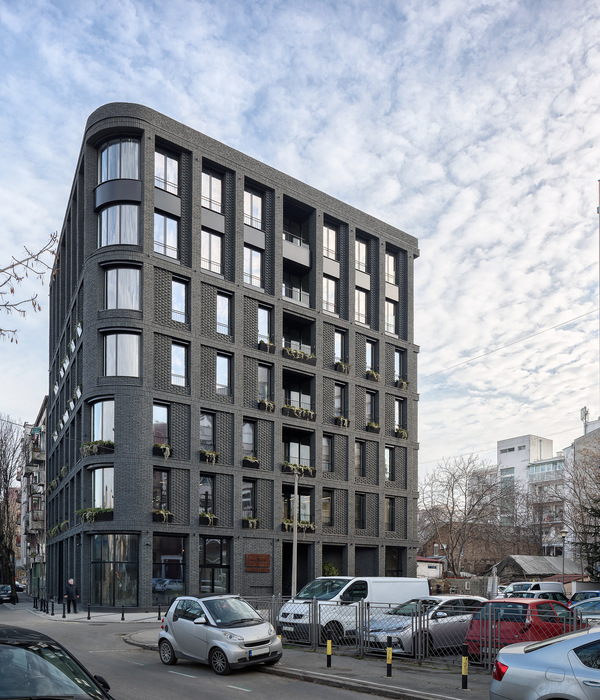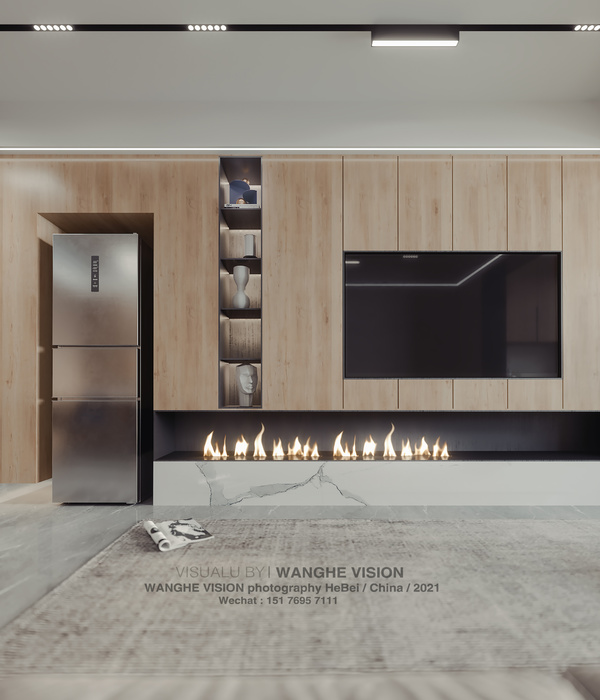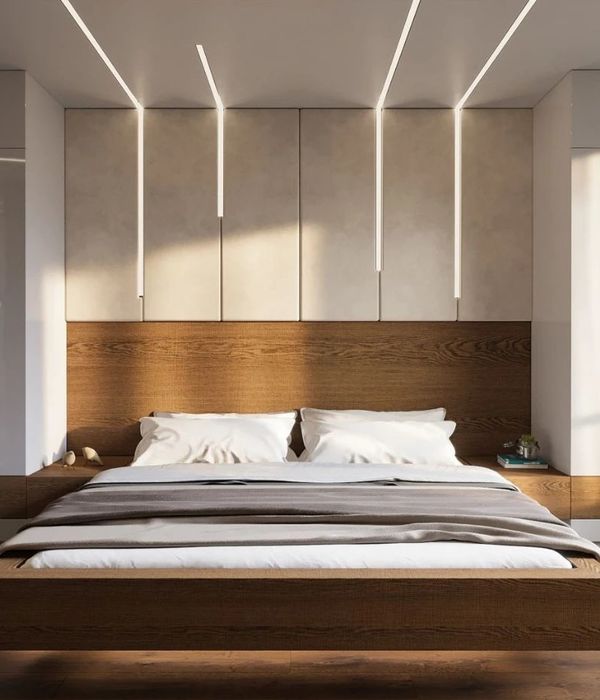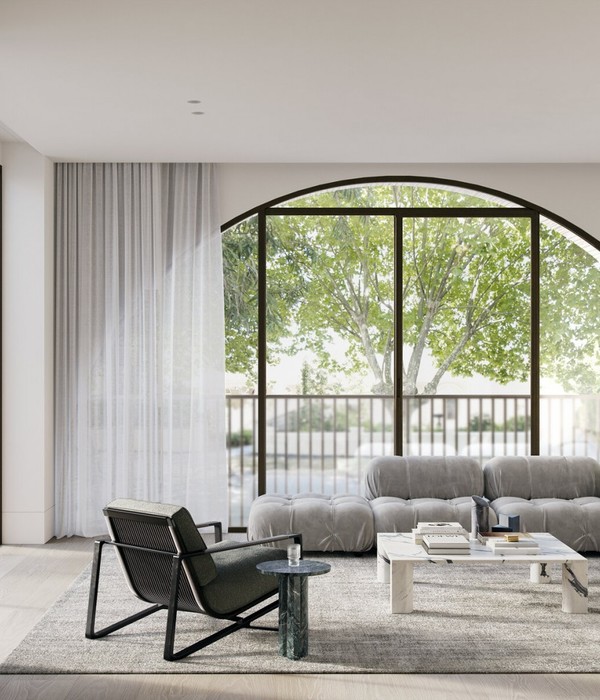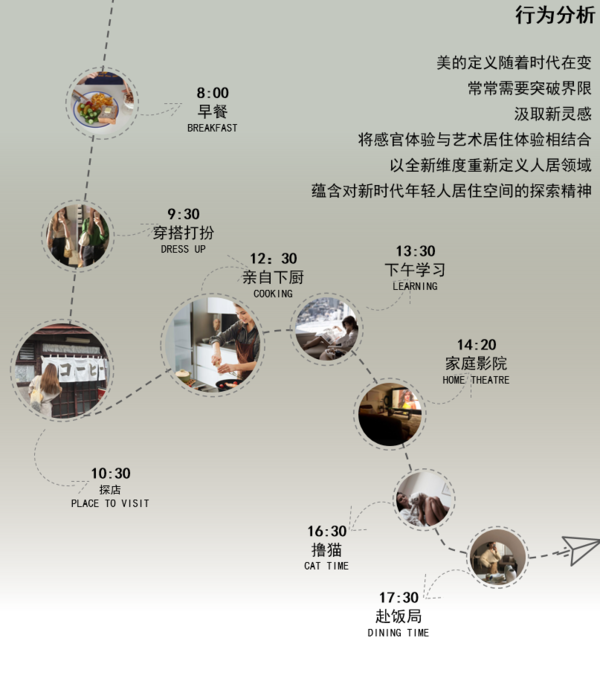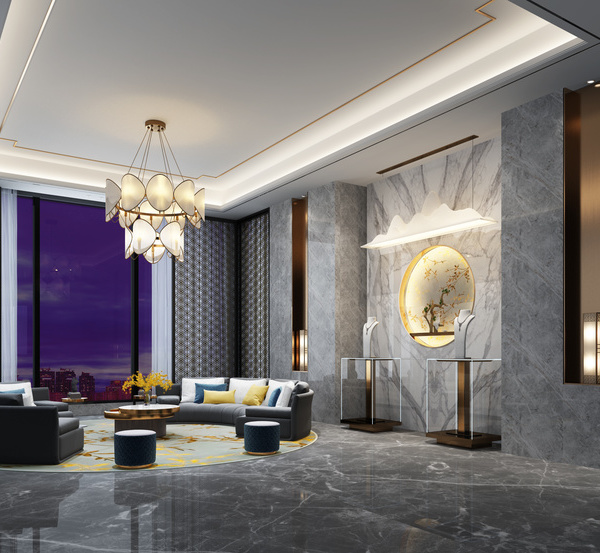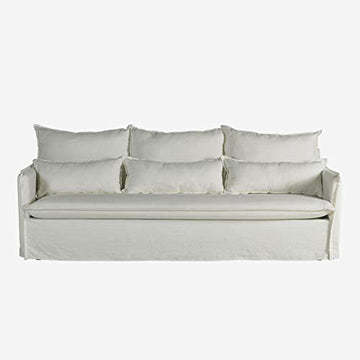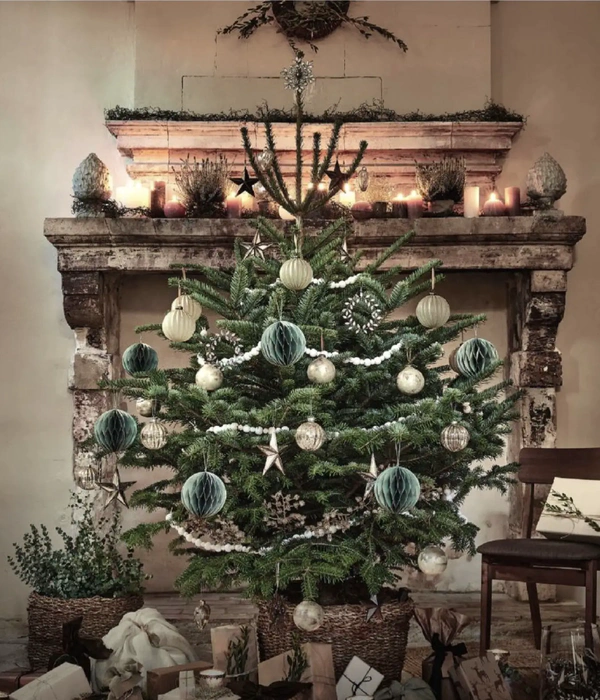Architects:Paul Bernier Architecte
Area :632 m²
Year :2018
Photographs :Adrien Williams
Manufacturers : Roche Bobois, ADEX Architectural Coatings , Boffi, CBR Laser, Klaus Multiparking, Le Groupe Cubo, Nad KlimaRoche Bobois
Structural Engineering : Alain Mousseau
Visual Artist : Carl-Antonyn Dufaut
Lead Architect : Paul Bernier
Design Team : Alexandre Bernier
City : Montreal
Country : Canada
Our clients wanted to transform and expand a two-storey building on Van Horne Avenue in Outremont, Montreal. The ground floor was going to be used for commercial purposes, on the second floor we would create an apartment for rent and we would add a third storey that would become our clients’ home.
They wanted a home that was bright and felt protected from the busyness of Van Horne Avenue. Of the existing building, only the concrete structure of the ground floor has been preserved. The heterogeneous nature of Van Horne Avenue in Montréal, with its variety of building heights, materiality, style and age, allowed us to present a project that is singular in its treatment. It participates in this horizontal mosaic going through the Outremont neighbourhood.
Volumes. The project plays with imbricated volumes. In the back, on the quieter lane side, those stacked boxes are either protruding or set back, which creates private outdoor terraces for each unit. A green roof sits on top of the garage volume. Each roof top has a use. The interplay of volumes also shapes the interior. In the third floor unit, the kitchen has a very high ceiling and opens to the back through a large glazed opening onto an outdoor terrace. This overheight also allows to bring the afternoon sunlight inside through an opening at the upper part of the west wall. The living room area is clearly distinct from the bedroom block thanks to a large skylight that opens up the roof between these two spaces.
The perforated screen. The signature element of the street facade is a superimposed screen made of perforated aluminum panels, painted white. This «lace like» screen covers the volume of the residential floors. The pattern of the perforation, made of various sizes of round holes, was developed through parametric programing merging the image of a tree’s shadow and pre-establish ratios of transparency that we wanted to obtain in front of the windows.The variation in the transparency of the screen was achieved by the variation in the diameter of the openings and their density.
Viewed from the inside, this screen protects the occupants’ privacy and blurs the view of the large 6-storey building across the street. The perforation pattern filters the natural light coming in and creates interior atmospheres which evolve over the day. In the evening, when the lights are on inside, the building glows like a lantern. A recess on the second floor of the main facade creates a loggia, an architectural element often seen on Van Horne Avenue. This loggia holds a green roof, installed on a cantilever, marking the entrances of the housing units and the dental clinic.
▼项目更多图片
{{item.text_origin}}

