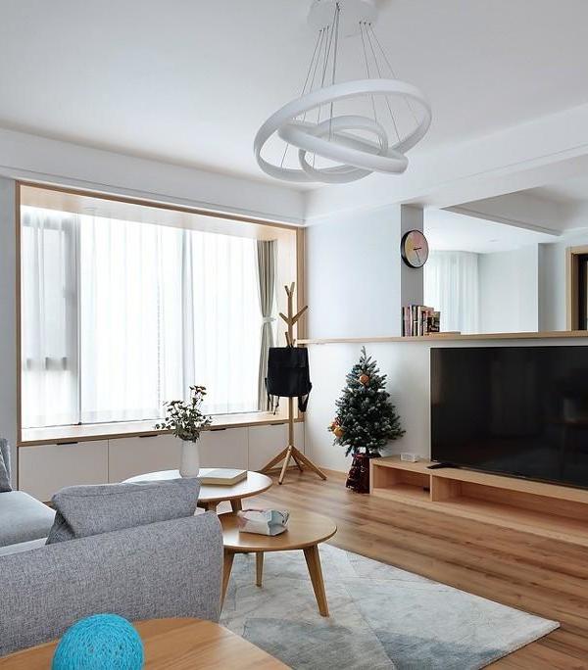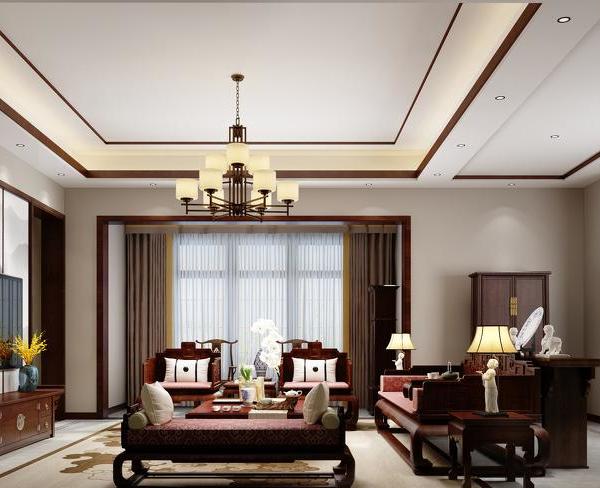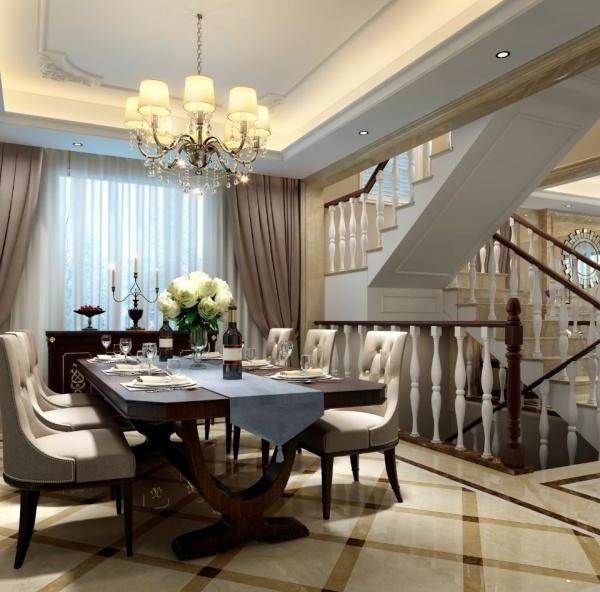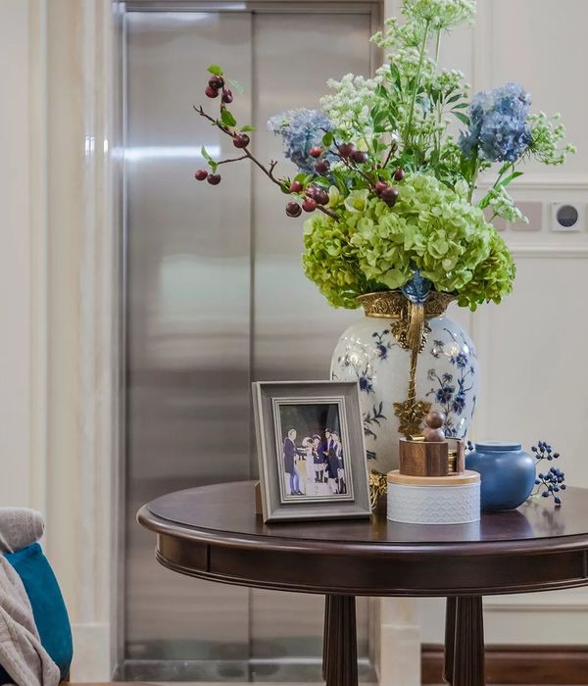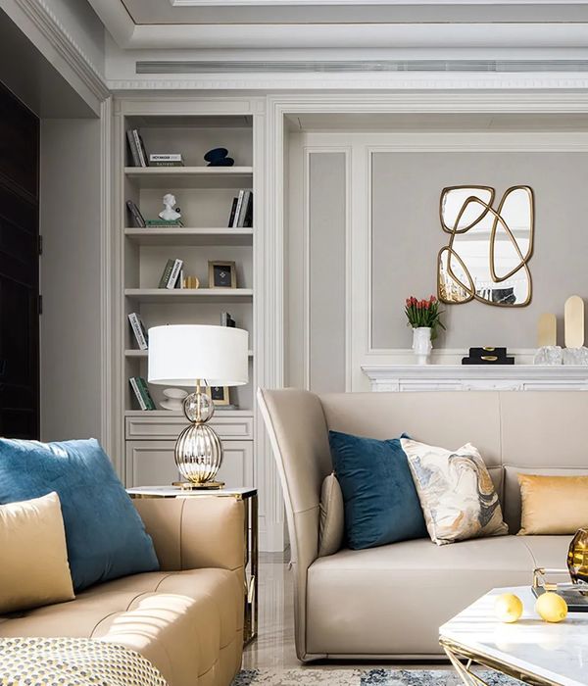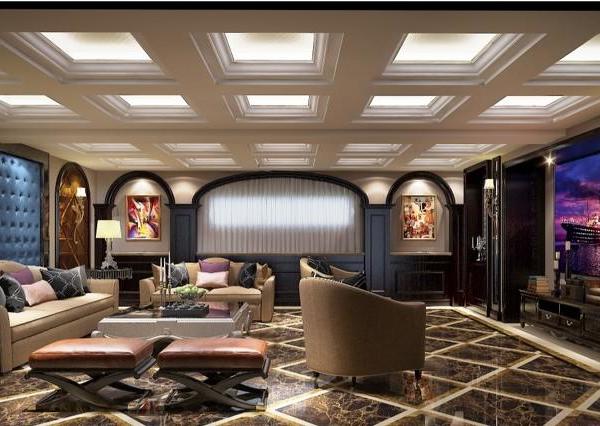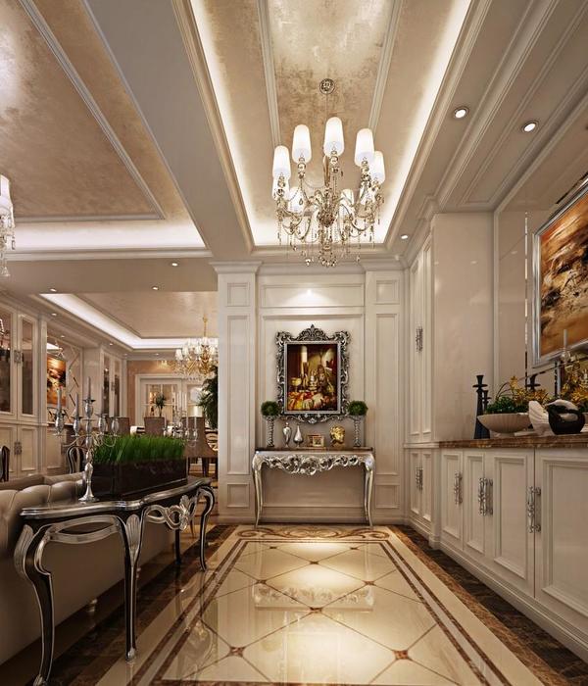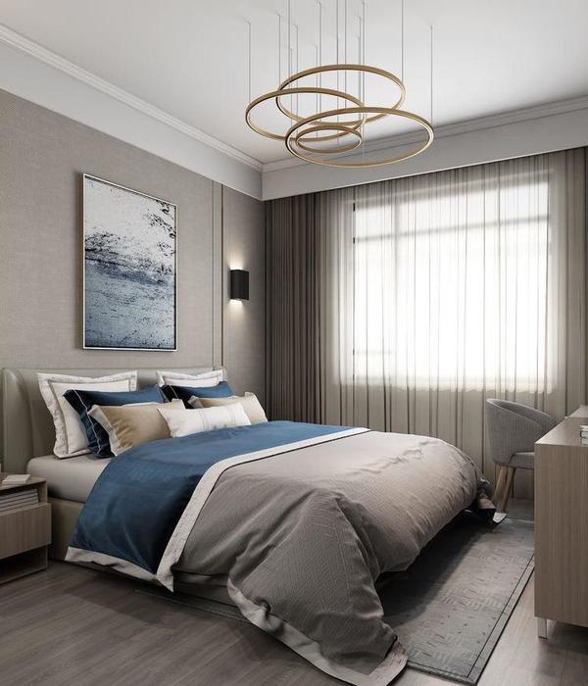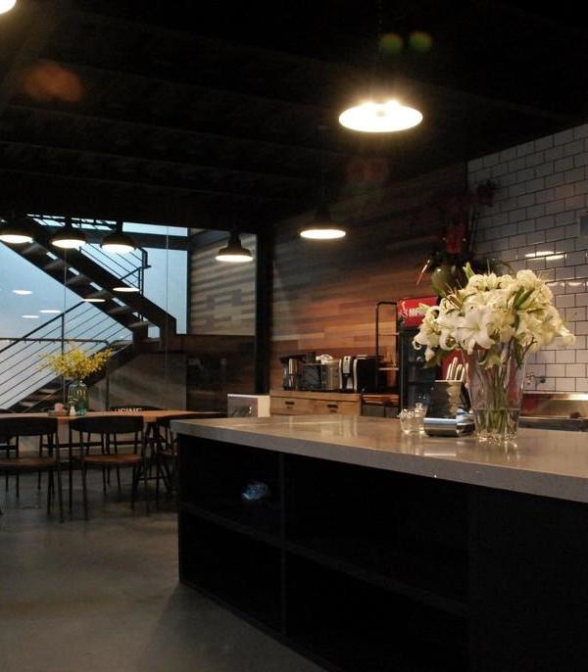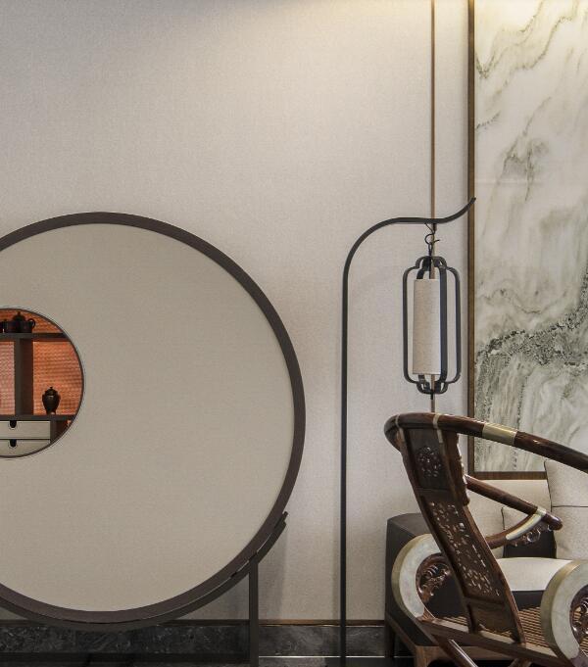Designer:Habit Studio
Location:Fall River, NS, Canada; | ;
Project Year:2018
Category:Private Houses
Stunning views and a private setting provide the backdrop for this relaxing family home. Exposed to weather extremes in all seasons, the south face of the house was in need of substantial repairs.
Renovations included replacing the original wood windows throughout the house, new cedar shingles on the lake side and structural upgrades to address curious 1980s framing. Window openings overlooking the lake were resized to limit obstructions to the view. Second floor balconies were removed and replaced with a deep porch overhang, balancing the proportions of the south elevation and lending shade to the main floor. Built low to the ground, the porch deck requires no railings, giving unobstructed views from all parts of the main floor.
The original cramped kitchen was cut off from the outside by a flimsy porch. Expanding the kitchen into the porch space created a generous and functional kitchen with direct views of the lake. The family can now share meal prep activities together while gathered around the spacious island. The colour palette is a mix of soft whites and cool greys, echoing the colours of the lake and sky. New oak hardwood was blended with the original floors for a seamless finish.
Carving out a corner of an adjacent guest room allowed the main floor laundry and bathroom to be converted into a much needed mudroom. A new side porch provides a direct path into the mudroom and bathroom, keeping sandy feet out of the kitchen. The porch and mudroom are lined with durable painted shiplap, as is the wall at the refurbished oak stair. On the second floor an unused sauna was removed to make space for an ensuite off the master bedroom and a separate children’s bath.
▼项目更多图片
{{item.text_origin}}

