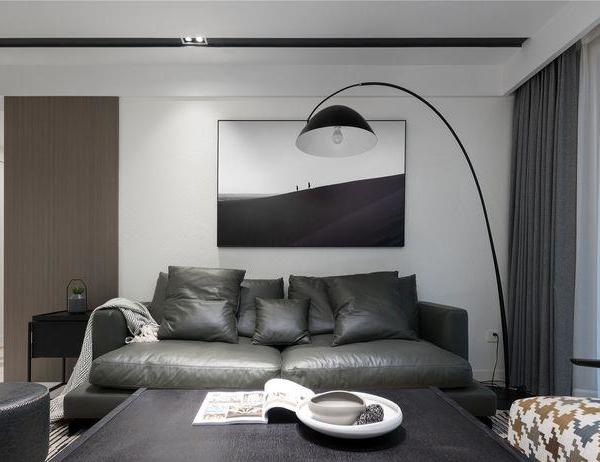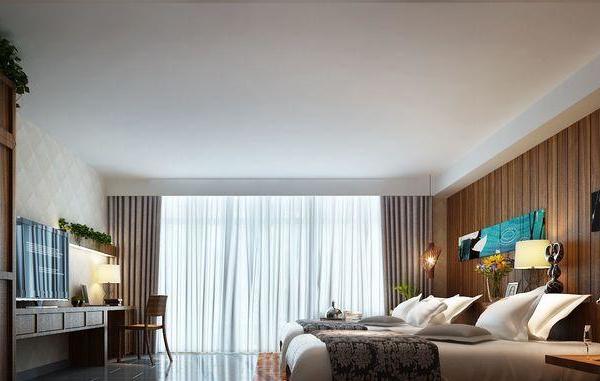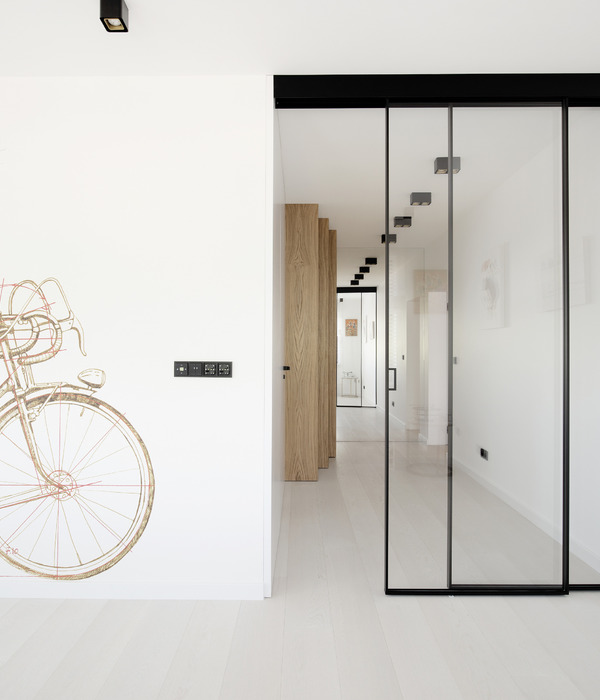Canada instead laminated timber villa
设计方:Kariouk Associates
位置:加拿大
分类:别墅建筑
内容:实景照片
图片来源:Photolux Studio/Christian Lalonde
图片:15张
别墅的场址坐落在偏远的私人湖边,在这里有一个家庭世代使用的别墅,别墅的年龄已经超过70年了。当这块地从母亲传到儿子手里,儿子决定翻修一下这栋别墅。最后,因为原始住宅实在腐朽的厉害,于是决定拆掉原始别墅并修建一栋新别墅。因为一些伤感的原因,新别墅的规模与原始别墅的规模一样,新别墅也修建在与原始别墅一样的场址上。除这些要求以外,客户还要求了一个宽敞许多的空间布置。
别墅只供主人在三个季节中使用,我们的客户是一对曼哈顿夫妻,他们只准备在较温暖的天气情况下在这里过冬。别墅的设计非常简单,因为客户不要求有效的隔绝。然而,建筑目的是很复杂的,因为这里很偏远,所以人工成本中的交通费用将会非常高。为了在将人工成本降到最低的情况下保持建筑的最高质量,很早就做了使用预制零部件的决定。特别的,我们选用的建筑材料是CLT,这种材料可以伪造成面板,而且面板的规模可以达到60英尺×10英尺。
译者:蝈蝈
The site for this project is a remote, private lake beside which for more than seventy years existed a family’s cottage. When the land passed from mother to son, the decision was made to reinvigorate the home; ultimately, because the home had already reached such an advanced state of decay, it was decided to have it removed and to build a new cottage. For sentimental reasons, the new home was to be the exact dimensions of the former and it was to sit in the exact same location.Aside from those requirements though, a far more open spatial arrangement was desired.
The cottage was only intended for three-season use (the Manhattan couple for whom this was being built intended to spend winters in warmer climates). The house design was simplified because significant insulation was not required, however, construction intentions were complicated by the fact that the remote location meant that the cost of labor “commuting” from the city would be extremely costly.In order to minimize the cost of workers on the construction site while simultaneously ensuring the highest quality of construction, the decision was made early on to pursue the use of prefabricated parts. Specifically, the material selected was CLT, which can be fabricated in panels as large as sixty feet by ten feet.
加拿大相反层压木料别墅外部实景图
加拿大相反层压木料别墅外部阳台实景图
加拿大相反层压木料别墅内部实景图
加拿大相反层压木料别墅内部局部实景图
加拿大相反层压木料别墅内部浴室实景图
加拿大相反层压木料别墅内部细节实景图
加拿大相反层压木料别墅平面图
{{item.text_origin}}












