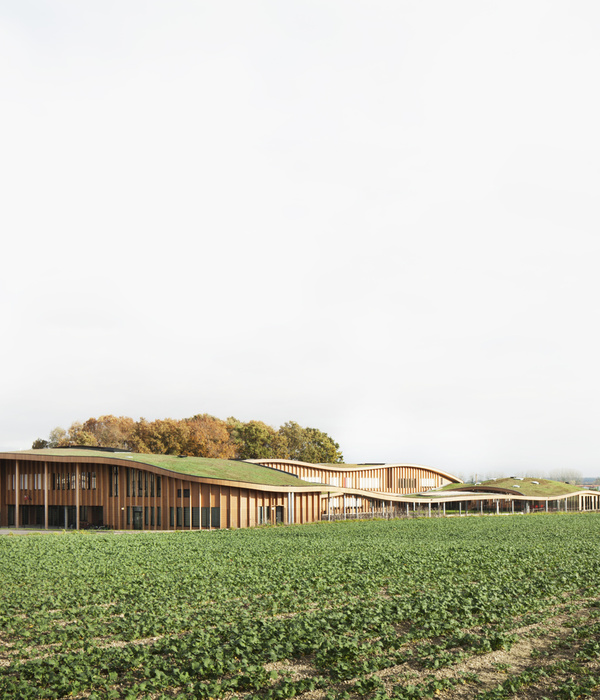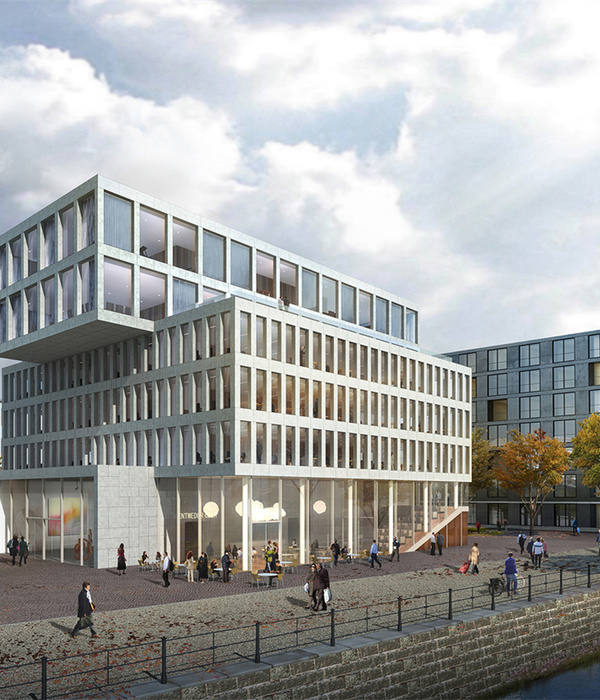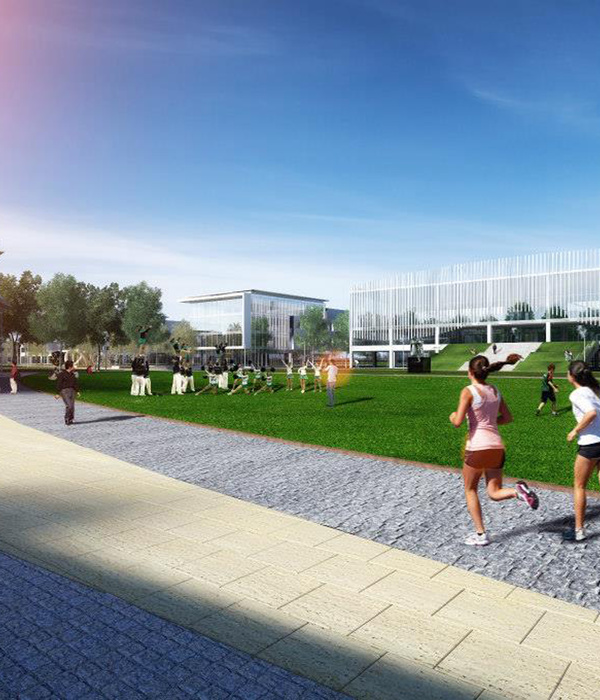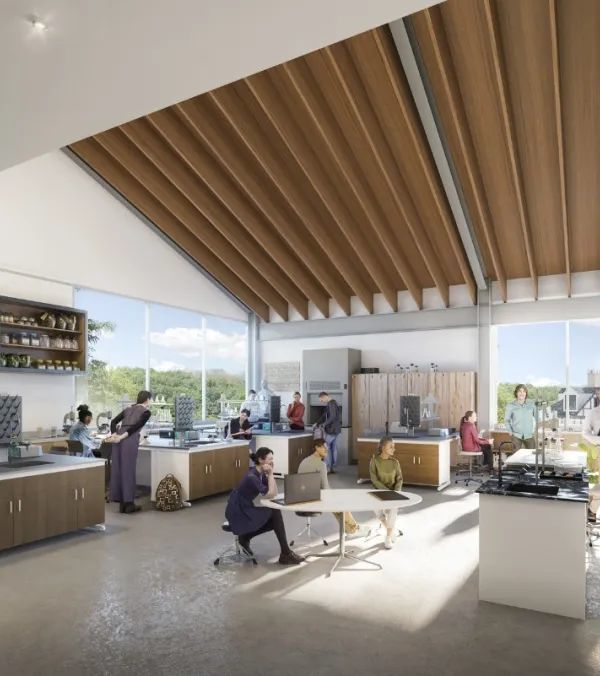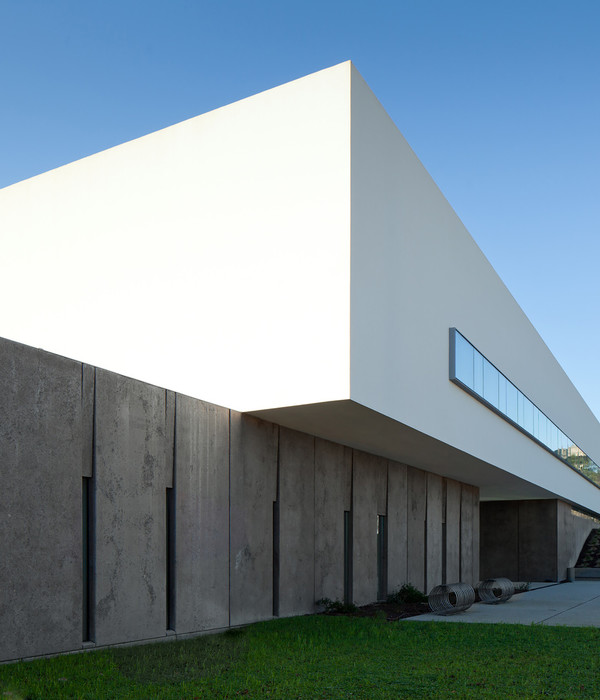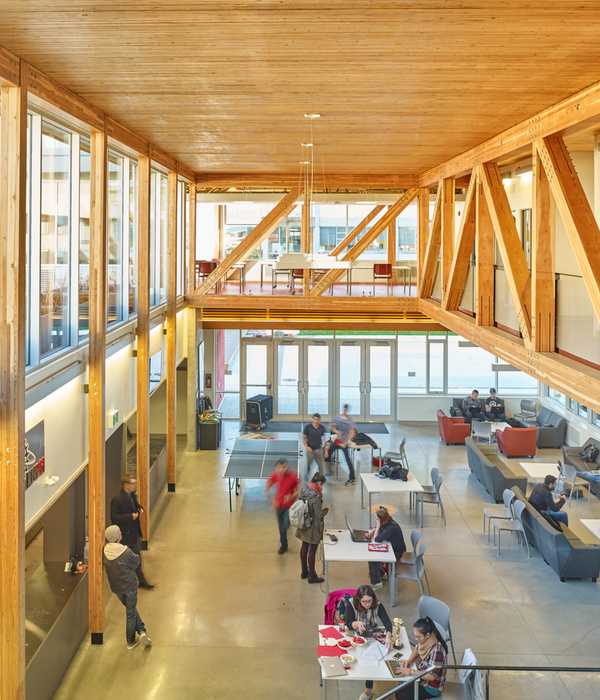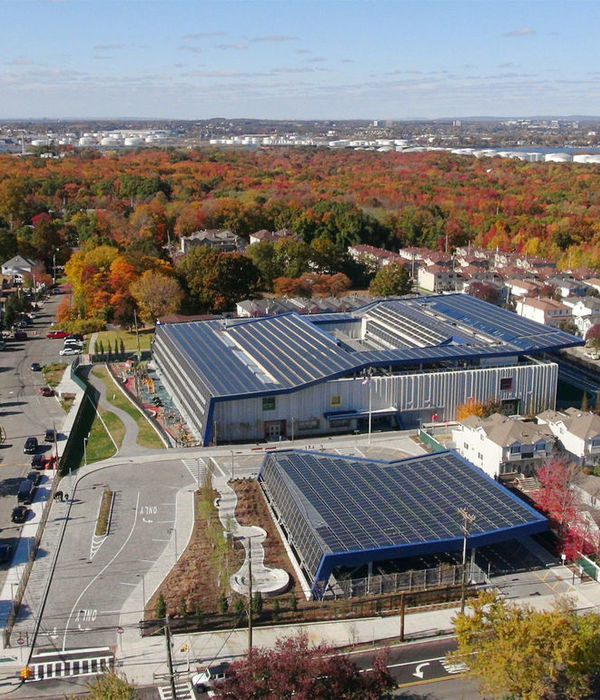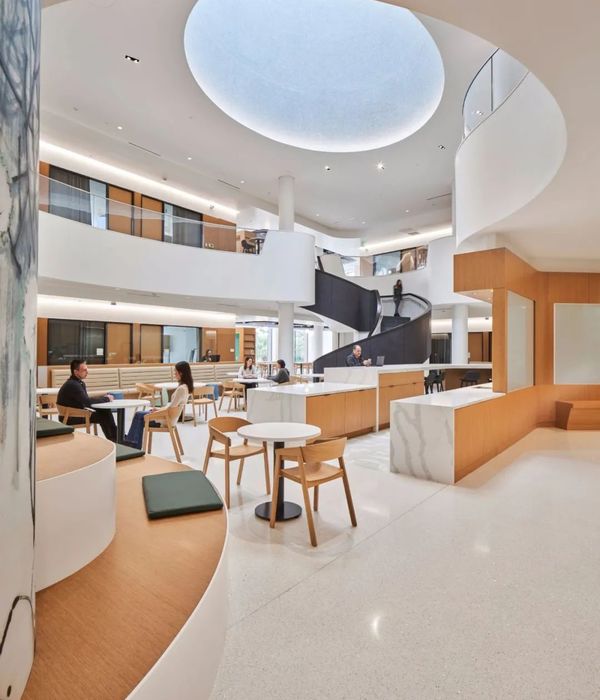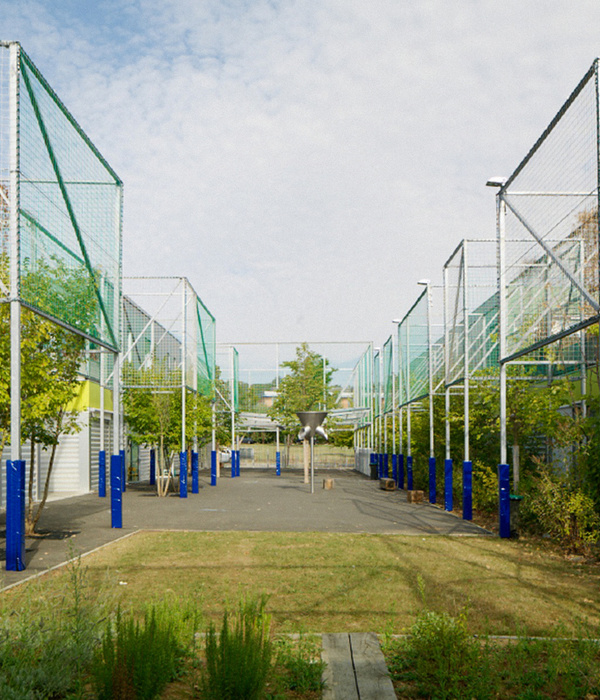HOUSE – 可以选择使用的房屋主要包含三个部分:加强钢结构,双层覆板以及家具。该住宅可以在不同环境脆弱的区域使用,如乡村、水灾地区、低收入安置区等。成组的房屋以多种方式相互连接,形成带有不被打扰的公共空间的安宁居所。HOUSE还可以被用作多功能空间,满足教育、医疗、社区等活动的需求。
▼项目远景鸟瞰,distanced area view of the project ©Le Minh Hoang
HOUSE (Human’s Optional USE) – the house has three main parts: Reinforcing steel frame, 2-layer Covering and Supply and installation of furniture, which can be used in different vulnerable areas such as rural areas, flooded areas, and resettlement – low income areas. Groups of houses are laid out and assembled with one another in various ways to create a peaceful area of populations with uninterrupted open spaces for all. HOUSE can also be used as a multi-functional space for activities in Education, Healthcare, and Community…
▼分解轴测图和节点分析,exploded axonometric and joint analysis ©H&P Architects
加强钢结构包含3米长的梁和柱以及坡屋顶框架,由15×15厘米的钢管通过多点连接组成,可以方便地搭建更多楼层。该结构还可以将底层抬起,形成适合在山区建造的“吊脚楼”;也可以由桶支撑基础,形成适应多水区域的漂浮房屋。
▼建筑结构可以满足不同环境下的建造需要,the structure can meet various requirements under different environments ©H&P Architects
Reinforcing steel frame (pillars and beam of 3-meter long, pitched roof frame) is made of steel tube (15x15cm) assembled with one another through multipoint joints that makes it easy to build more floors. The frame also allows lifting the foundation pillars to form a house-on-stilts (for mountainous terrain) or spreading the foundation into a floating house supported by many barrels beneath (for water areas).
▼房屋外观,external view of the house ©Le Minh Hoang
双层覆板包括围合墙体、屋面和门,可以根据不同地区的特点决定材料,方便当地建造,如夯土砖、欠火砖、废弃砖、钢管、波纹铁板、金属箔等。屋顶上的阳光板可以提供两倍于传统家庭电器通常所需的电量,多余的电能将被存储起来或卖到别处。屋顶上还设有一套喷淋系统,以清洁屋面并在炎热的夏日降低屋顶温度。此外,家庭用水的回收再利用也是设计的关注点之一。
▼生态能源策略分析,ecological energy strategy analysis ©H&P Architects
The 2-layer covering (enclosing walls, roofs, doors) are determined subject to different regions with use of materials friendly and available in localities such as compacted bricks, unburnt bricks, waste bricks, steel tube, corrugated iron, foil, etc. The solar panels on the roof can produce twice as much electricity as necessary for common electrical equipment used in a conventional household. The amount of residual electricity will be stored or traded. The roof top has a sprinkler system to clean and cool the roof during hot summer days. The reuse of domestic water is also paid special attention.
▼入口和花园,entrance and garden ©Le Minh Hoang
▼材料细部,material details ©Le Minh Hoang
地面、地板、楼梯、隔墙以及家具的完成面会根据每个家庭的居住条件和需求改变。人们可以基于房屋的内部空间,由下至上分阶段完成建造。
Finishing work (ground, floor, staircase, partition wall, and furniture) are done subject to the conditions and needs ofliving area of each family. The house can be completed in stages from bottom to top based on the empty spaces which are available and within.
▼室内空间概览,overall view of the interior space ©Le Minh Hoang
▼楼梯,staircase ©Le Minh Hoang
▼二层空间,不同楼层之间形成视觉连接,space on the second floor, creating visual connection on different levels ©Le Minh Hoang
▼使用者根据需求分割空间、选择材料,uses dividing spaces and choosing materials according to their own needs ©Le Minh Hoang
房屋的使用者可以直接参与到建造过程中,积极根据自己的需求分割空间。他们同时也是材料的生产者,覆板和完成面均来自房屋所处的地区,为当地带来了新的工作机会,共同建造家园,促进可再生能源的发展,如利用巨大的屋面将太阳能转化为电能,以及雨水收集系统等。项目平衡生态环境,为脆弱地区的人口带来了经济上的稳定。
House users will participate directly in the construction process and actively divide spaces according to their needs. They are also producers of materials (cover and completed parts) available in their locality, thereby contributing to creating jobs, forming homes, promoting the development of Renewable energy (roof is a large surface to convert solar energy into electricity and collect rain water) and bringing about the ecological balance as well as economic stability for population communities in vulnerable regions.
▼夜景,night view ©Le Minh Hoang
▼平面图,plan ©H&P Architects
▼立面图和剖面图,elevations and section ©H&P Architects
{{item.text_origin}}

