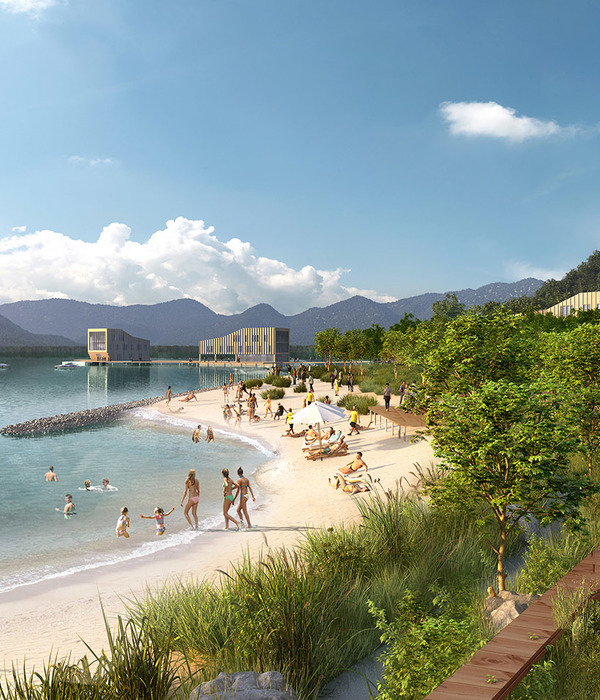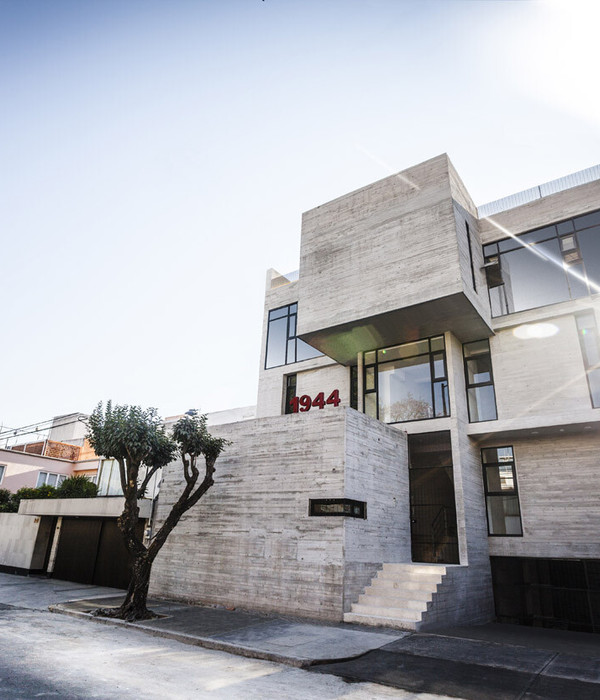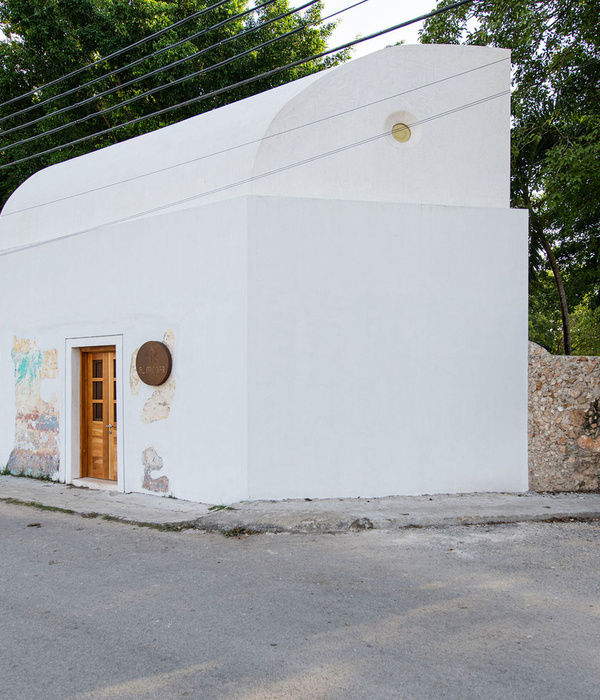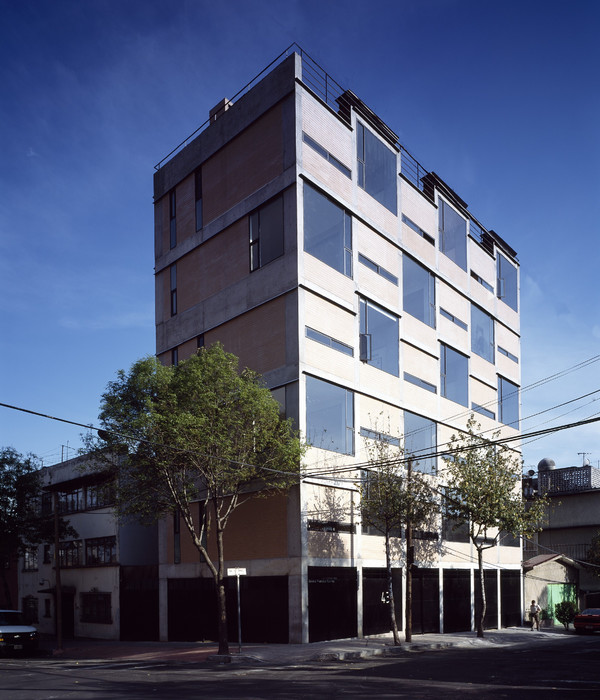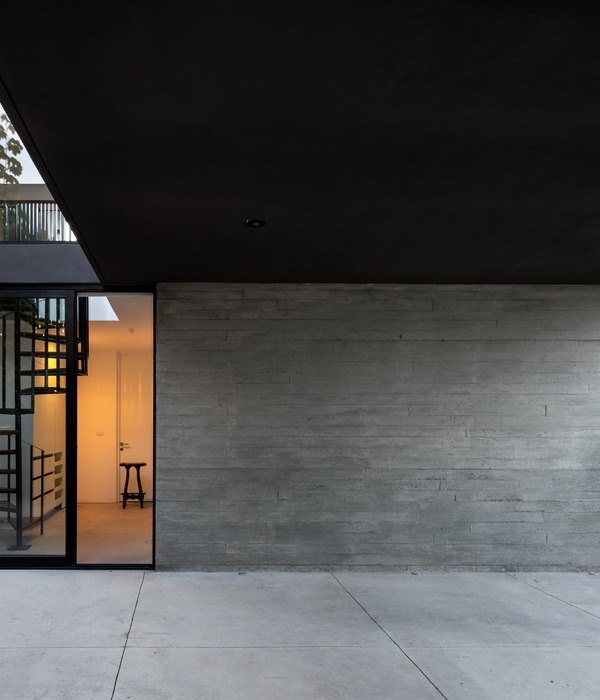Uruguay La Luoka Residential
设计方:Mathias Klotz
位置:乌拉圭 马尔多纳多
分类:居住建筑
内容:实景照片
图片:15张
摄影师:Roland Halbe
拉洛卡住宅是一栋坐落在Jose Ignacio Point的避难所,Jose Ignacio Point是一个位于埃斯特角城北部80千米的一个小渔村。沿着长和宽,场址展示了一个双斜坡,场址的末尾是石头和以前的一栋建筑体量的基部留下来的废墟,这栋建筑体量现在形成了一个自然的肉质植物花园。拉洛卡住宅被一系列的空间定义着,从平面看这些空间几乎是正方形的,它们布满了住宅最公共和最隐私的部分,穿过了露台、天井、室外空间、缓冲地带和室内空间,最后到达了主卧中。
在冬天的时候,走廊空间可以捕捉热量,但是到了夏天时候,主卧就像是让上升的暖空气进行对流的烟囱一样,这创造了通风,从而消除了对空调的需求。住宅的屋顶是肉质植物花园,它能够在提升热性能的同时将建筑体量融合到风景之中。住宅排除的杂水会被回收用来浇灌这些花园。修建住宅使用的材料包括了重蚁木和露石混凝土,住宅的设计理念是让两栋建筑体量从石头中浮现出来并稍稍的抬高,就像风景中的激进元素一样融入场址中。
译者:蝈蝈
La Roca house is a refuge located in Jose Ignacio Point, a fishing village 80 km north of Punta del Este on the Atlantic.The site presents a double slope along its length and width, terminating in rocks and the ruins of the foundation of a pre-existing building which now forms a natural garden of succulents. La Roca House is defined through a sequence of spaces, almost square in plan, in which run entering from the most public to the most intimate, crossing terraces, patios, exterior, intermediate and interior spaces and arriving finally to the master bedroom.
In winter the gallery space captures heat, but in the summer, the master bedroom acts as a chimney for the convection of rising warm air creating ventilation that eliminates the need for air conditioning. The roofs of the boxes are succulent gardens that work to improve the thermal quality while at the same time integrating the architecture with the landscape. Gray water from the house is recycled for the irrigation of these gardens. The materiality consists of Ipe and exposed concrete with the idea that from the rocks emerges two volumes, lifted up on feet, integrated into the site as elements as radical as the landscape itself.
乌拉圭拉洛卡住宅外部实景图
乌拉圭拉洛卡住宅模型图
乌拉圭拉洛卡住宅示意图
乌拉圭拉洛卡住宅立面图
乌拉圭拉洛卡
住宅平面图
乌拉圭拉洛卡住宅平面图
乌拉圭拉洛卡住宅草图
{{item.text_origin}}


