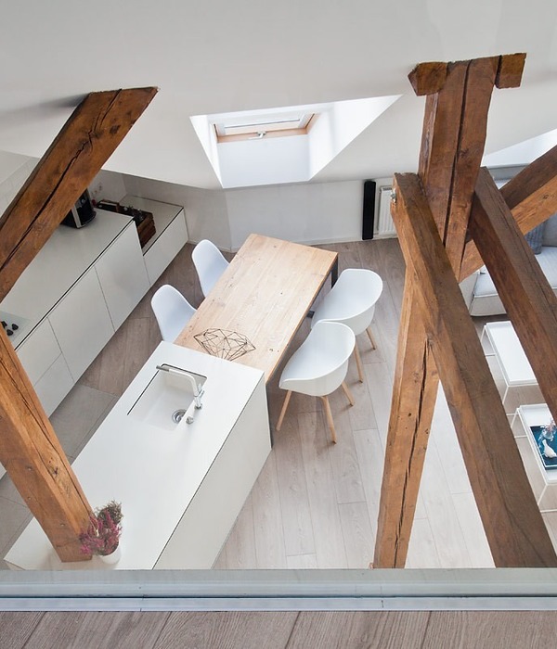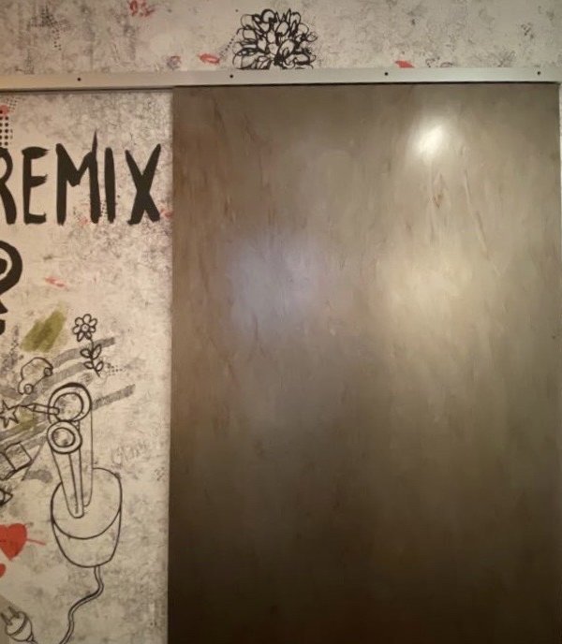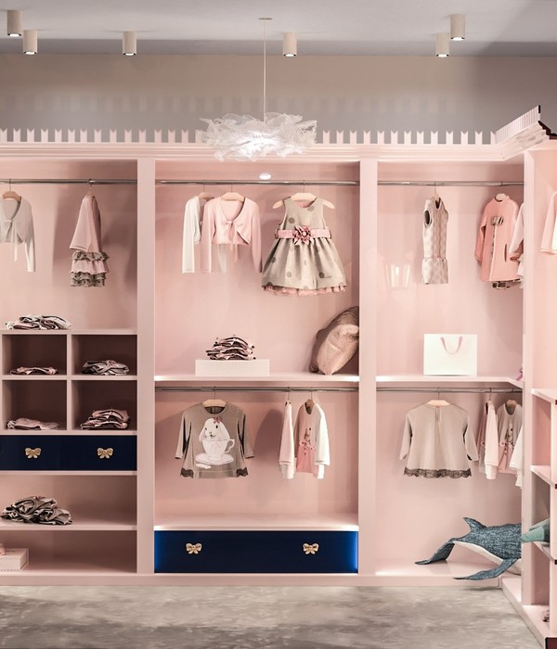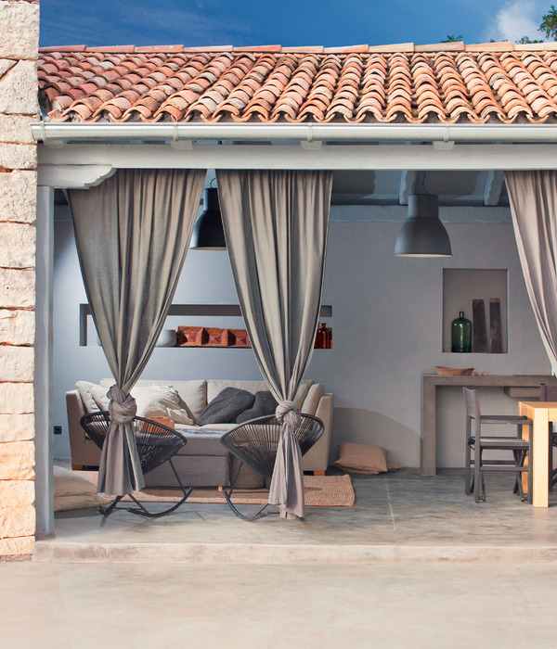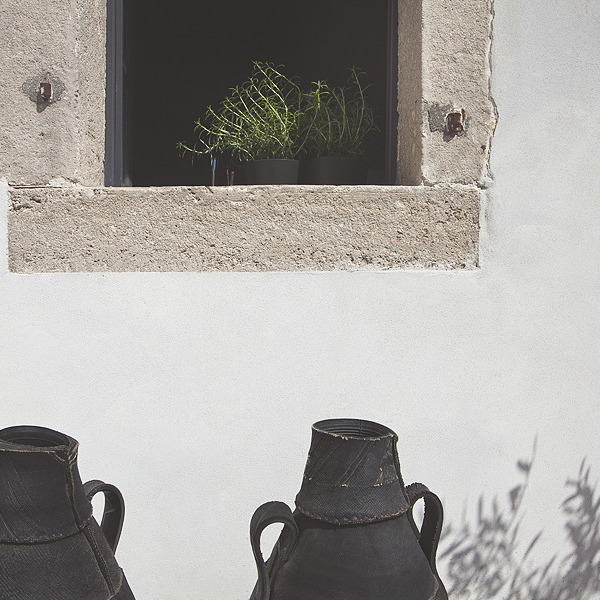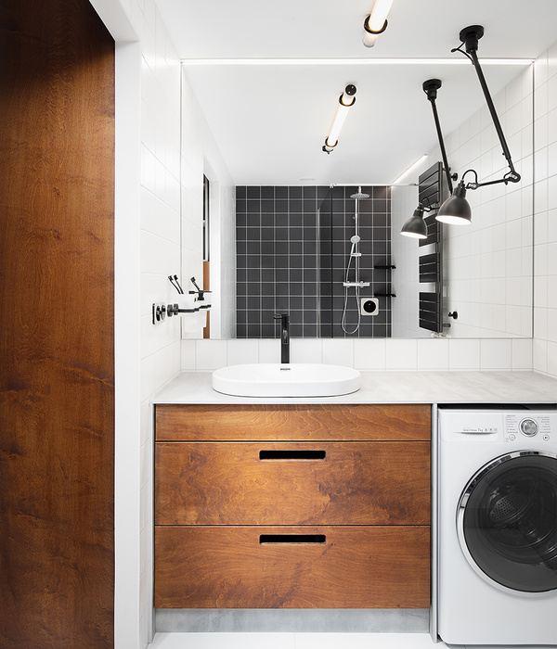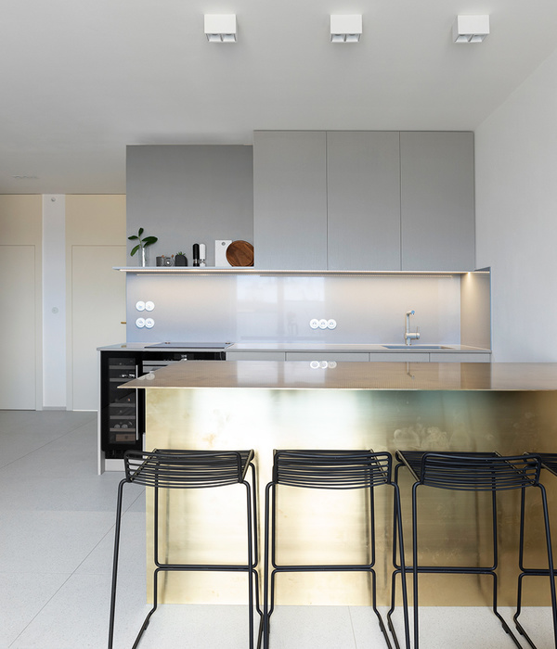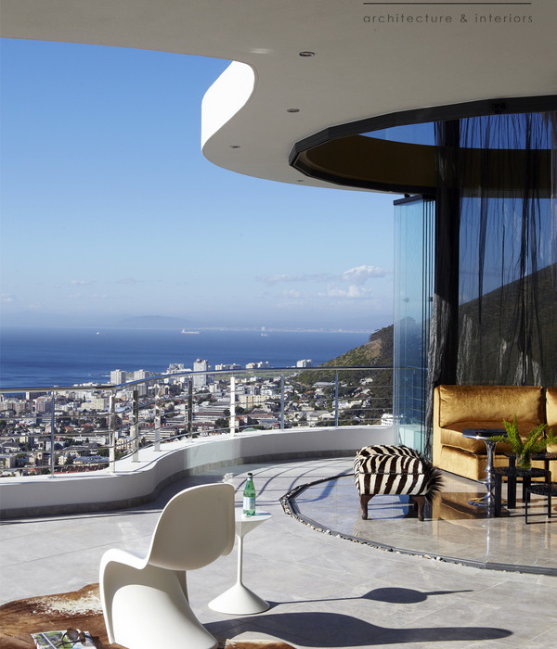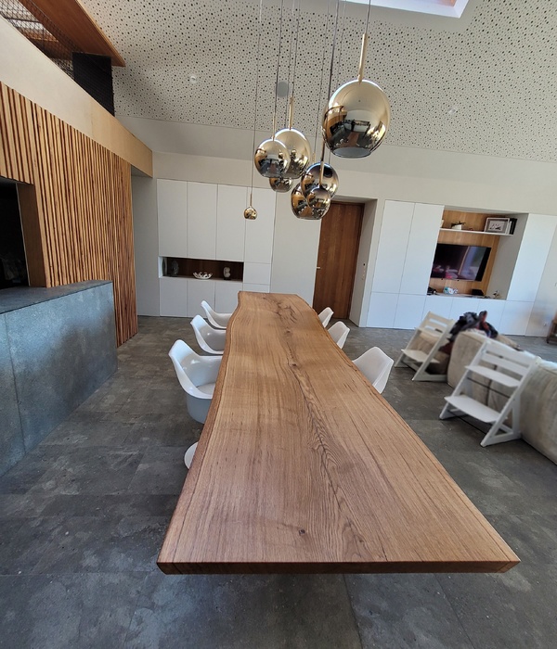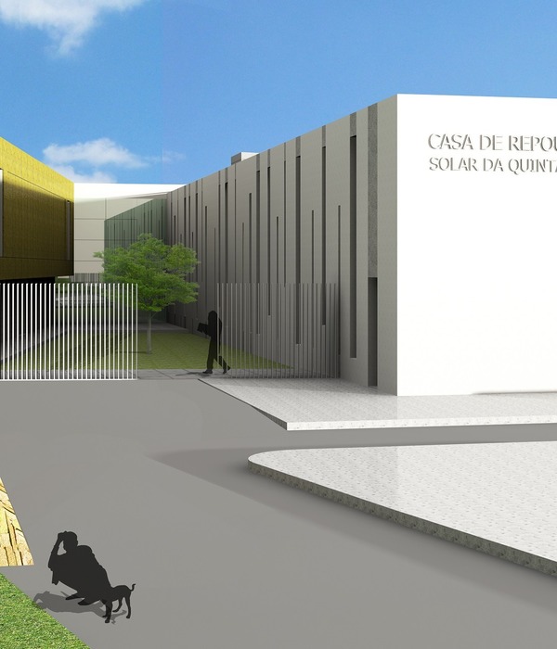Architects:TACO taller de arquitectura contextual
Area :75 m²
Year :2021
Photographs :Leo Espinosa
Engineering : Emmanuel Solís
Design Team : Carlos Patrón Ibarra, Ana Patrón Ibarra, Alejandro Patrón Sansor, Karla Gómez Luna, Libia Aguilar Coronado, Blanca Cruz, Kristell Guillen
City : Mérida
Country : Mexico
The Founders Pavilion (Al Modar) is the result of an architectural intervention to an existing construction to transform it into a multifaceted space adapted for restaurant use. The objective was to achieve a casual, cool and relaxed meeting place where users could live a sensory experience through coffee, food, nature, the built environment and social interaction. The pre-existing building was a small rural house of 50sqm located in one of the corners that contain the foundational square of Cholul, a community of pre-Hispanic origin belonging to the city of Mérida, southeast of Mexico.
This received a modification 25 years before, in which the original roof and openings were lost. The current project proposed the demolition of the added covers and the recovery of the original structure of the stone masonry walls, which were prepared to support a double-height reinforced concrete barrel vault over the main access that extends the covered area, as well as a flat slab over the service area that supports an open terrace at the top, from which a new way of appreciating the public square is generated.
In the overlapping of the slabs, a north-facing window is created that evacuates the hot air, introduces light and frames views towards the treetops. Both the vault and the murals on the façade, made from the scraping of layers of paint that it has received during its history, refer to the vault and characteristic murals of the 16th century Church, cataloged as a Historical Monument, that is located in front of the building. 85% of the tables are outdoors due to sanitary dispositions. These are divided between the backyard and the raised terrace. The interior space works with cross ventilation and is made up of a small area for diners, the service bar, the toilets and the storage and support areas.
Materiality takes up the practicality, warmth and simplicity that characterizes rural Yucatecan architecture. The stucco paintings of the original walls were preserved and restored. The lower bed of the vault exhibits the concrete of its structure, colored with the same paint as the rest of the building, while on the outside of it a burnished stucco with integrated pigment in the same tone was applied, as well as in the frames of the recovered openings.
The interior floors are devastated white concrete with ecocrete joints to release moisture from the floor. Non-slip hammered concrete floor was laid on the raised terrace and staircase. The backyard was leveled with local walkable and permeable gravel. In the same way, blacksmithing elements with encapsulated oxide, stainless steel, apparent concrete lattice, stone blocks from the region, transparent glass and yellow screen-printed glass were used. Cedar hardwood and regional Tzalam were used for doors and tables (respectively) and the chairs were considered white plastic. The landscaping is an interpretation of the aesthetics of Mayan plots that stimulates the senses. The plant proposal dignifies the pre-existing trees and is consolidated by means of concrete pots, produced in the locality with endemic vegetation, concrete benches attached to the stone low walls and a water garden with a recirculation fountain.
▼项目更多图片
{{item.text_origin}}

