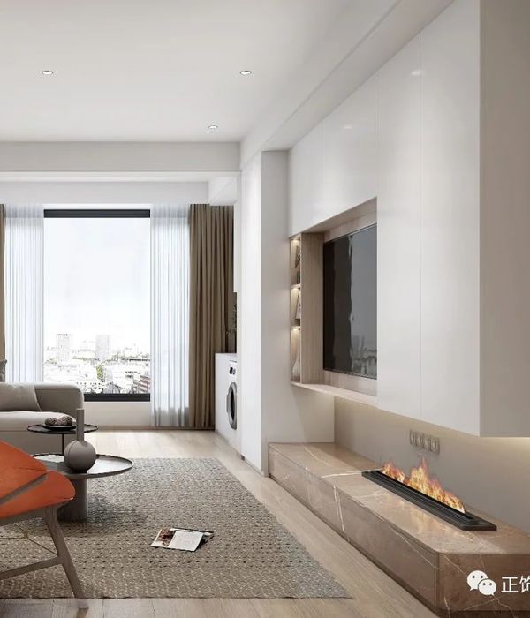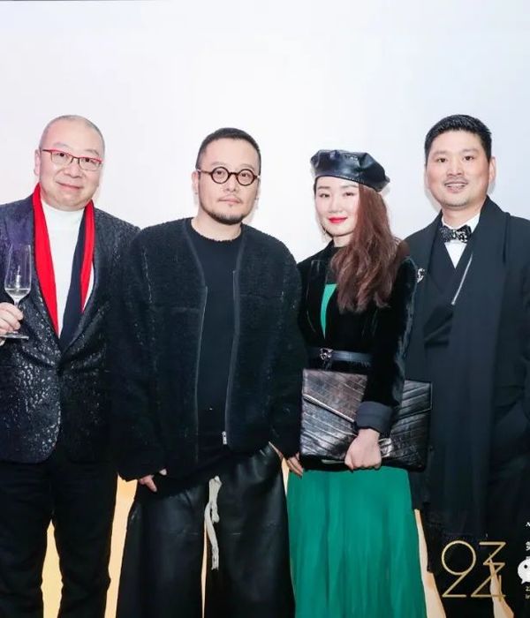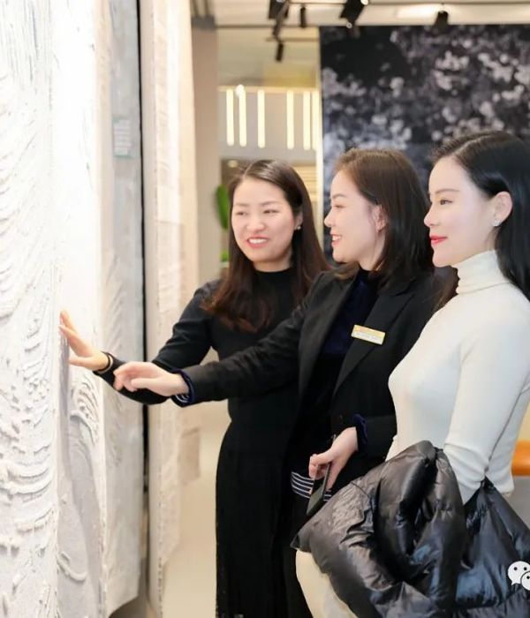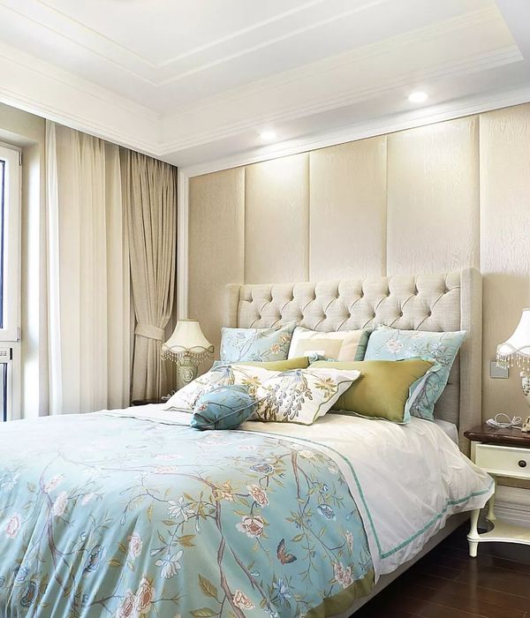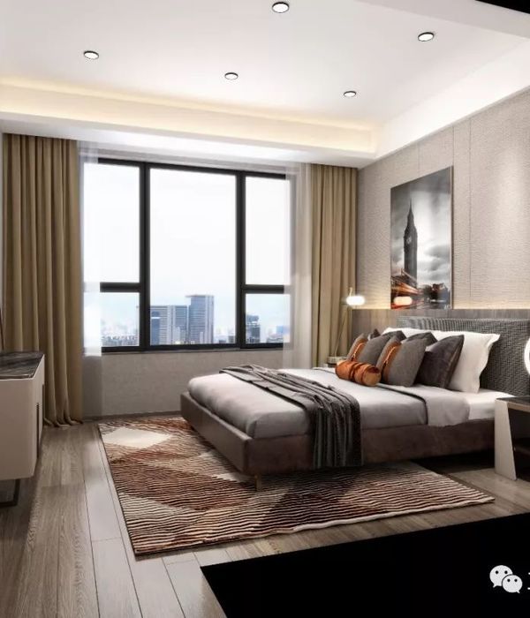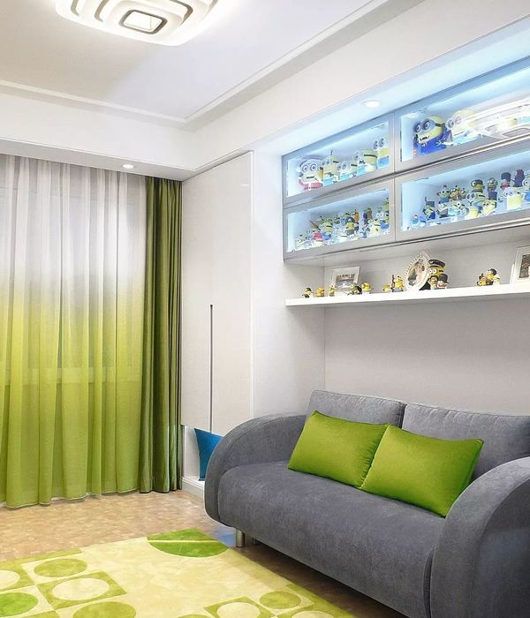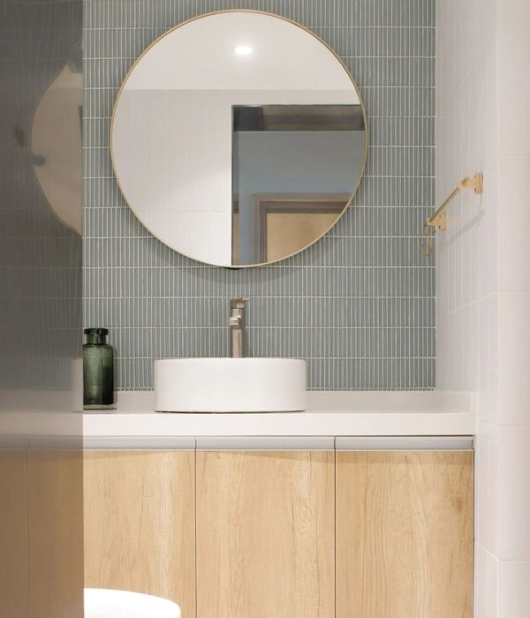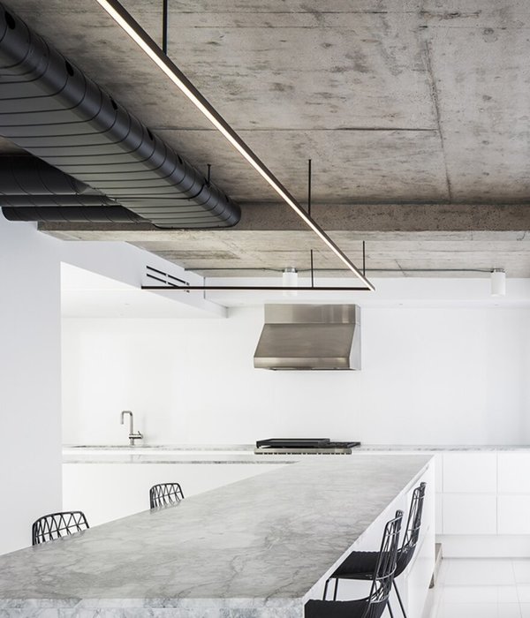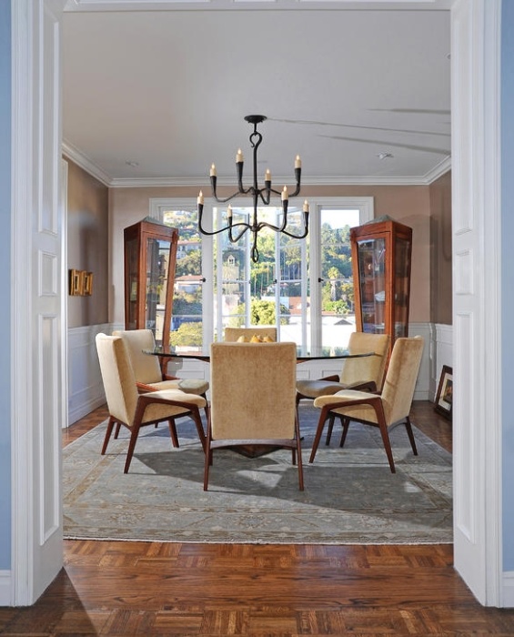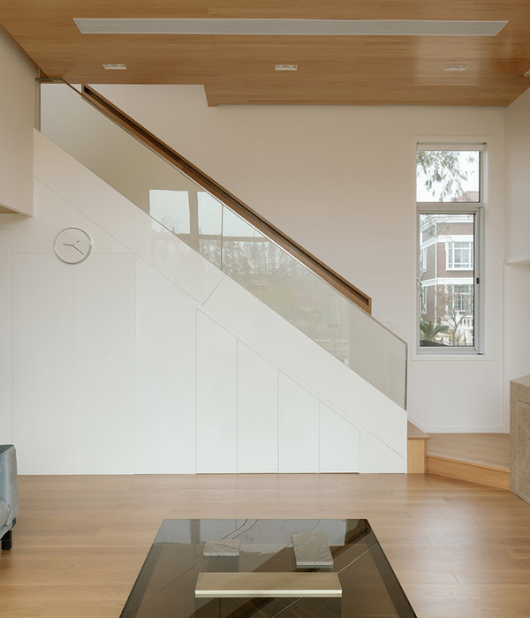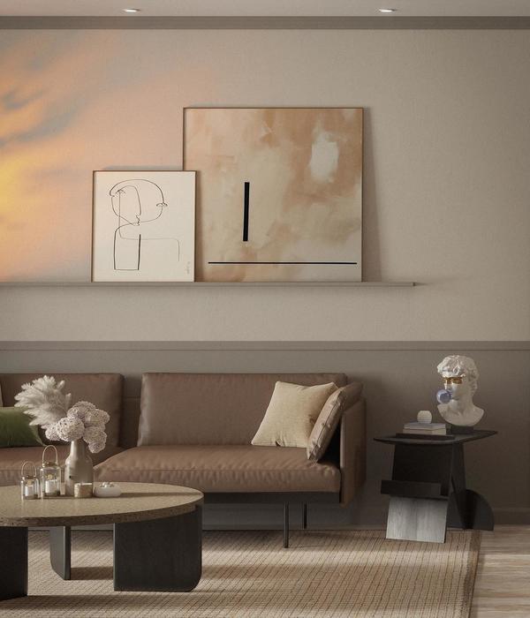Architects:Espacio 18 Arquitectura
Area :343 m²
Year :2021
Photographs :Onnis Luque
Manufacturers : Cemex, Helvex, Interceramic, Novaceramic, TecnoliteCemex
Lead Architects :Carla Osorio Jiménez, Mario Alberto Ávila López, Sonia Morales, Andrea Rodríguez
Landscaping : Espacio 18 Arquitectura, Elizabeth Barthon, Ray Huntley Jr.
Interior Design : Espacio 18 Arquitectura, Elizabeth Barthon, Ray Huntley Jr.
Construction : Espacio 18 Arquitectura
Special Facilities : Enrique Guzman, Carlos García, Agustín García
Joinery : Acople Carpintería
City : Oaxaca
Country : Mexico
A retired American couple dropped everything to fulfill their long life dream of living in Oaxaca, a city they fell in love with and chose to be their ultimate destination.
Elizabeth and Ray, through diversified coincidences, decided to pursuit a 300m2 land at the city limits in Oaxaca, in this small town named San Sebastián Tutla, where they would build their dream house, the one they had worked their entire lives for, and the one they dreamed since their first visits to Mexico. Not only they would adapt to a new culture and an entirely different society, but they would change their whole way of living.
Their last residence before moving down to Oaxaca, was in New Mexico, the USA which is known for its majestic skies and extreme weather. They lived in a very peaceful neighborhood. Our workshop had the biggest responsibility on showing this retired couple to learn how to live this wholly new and different life the way they had never done before, accepting new typologies, new materials, and embracing the interior, all these because of the zone and adjacent constructions.
Elizabeth and Ray are outgoing social people, being part of a community and especially being loved by it is something easy for them, they are invested in what happens in their surroundings, but mostly in what they can offer to their local community, they come to contribute. And so, their house was designed to be evolutive, changeable, full of life, of reunion, where friends and mezcal won’t ever be missing. An oasis at the city limits.
‘Nuestro sueño’ is a clay box that contains coherent concrete structures based on a 60cm modulo, marking and distributing the program, indicating that the heart and soul of the house are the kitchens and central patio, just like an old colonial Oaxacan house downtown. Folding steel bay windows transform the space and fade away the barrier between inside and outside, making flexible united rooms for coexistence.
Different considerations had to be put into thought while building this residence, like having a vegetable patch, their leisure through a sewing shop, a woodshop, a gallery, and a cinema. This house was made with wide and adaptable spaces, so in the future, accommodations can be done. Plus, we had the privilege of truly observing this house through all of the seasons, during the construction process and once it was finished, every view was different, a brick clock in the central patio and the lightning through the concrete beams showed completely different perspectives every time.
In the Master bedroom, the idea is to wake up to the sunrise and start living in its spaces observing the trace of time. Its core halls lead you to the rooftop, which shows you the incredible Sierra Madre Sur. A distinguished fact is that the vegetation and interior design are habitants' trademarks, creating colorful spaces planned for the enjoyment of the ones visiting because all of this was created for them.
The idea was always to create a welcoming-life full space, one that will show you how Mexico embraces you, a place where you can finally feel being in Oaxaca.
▼项目更多图片
{{item.text_origin}}

