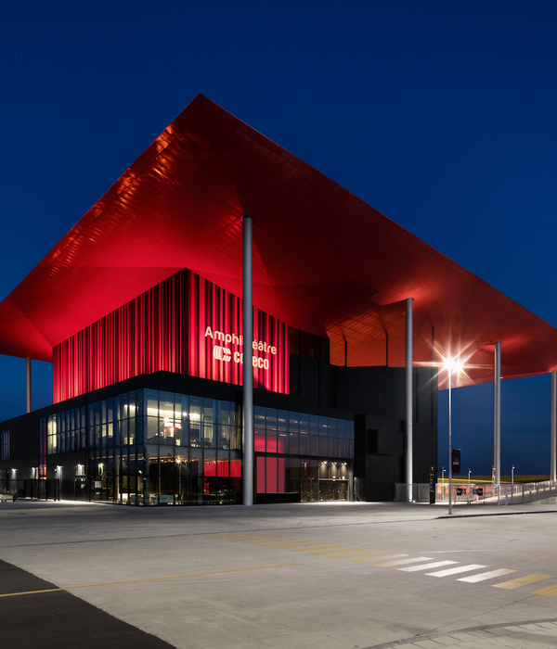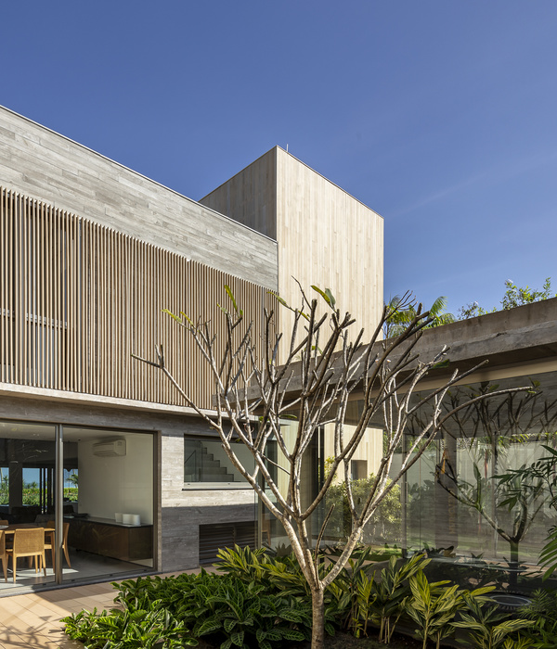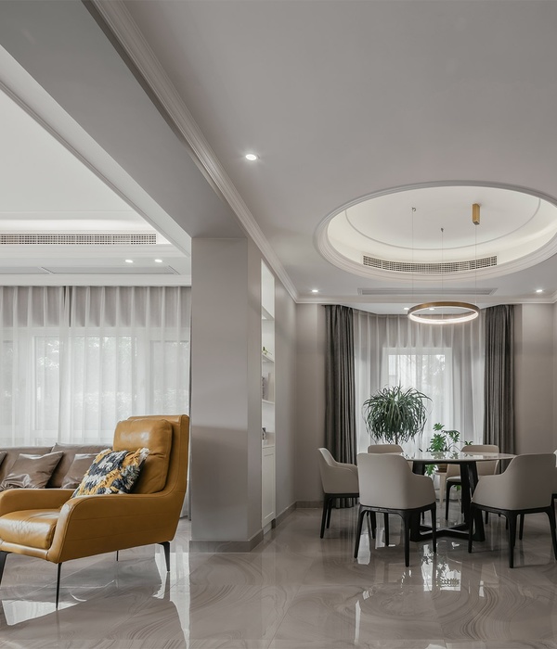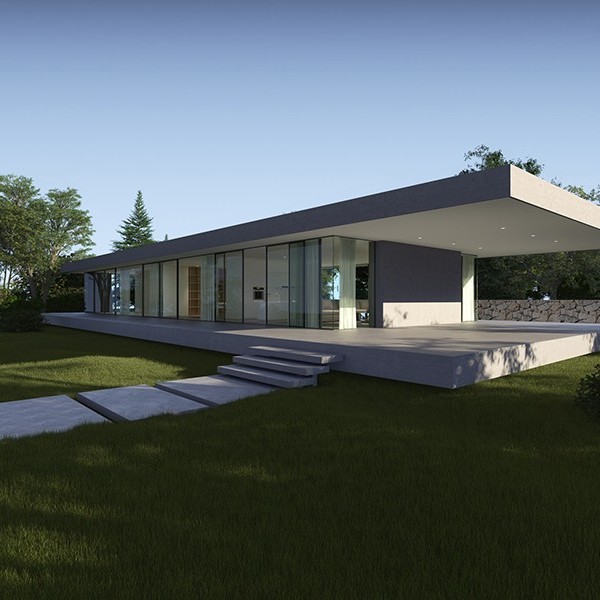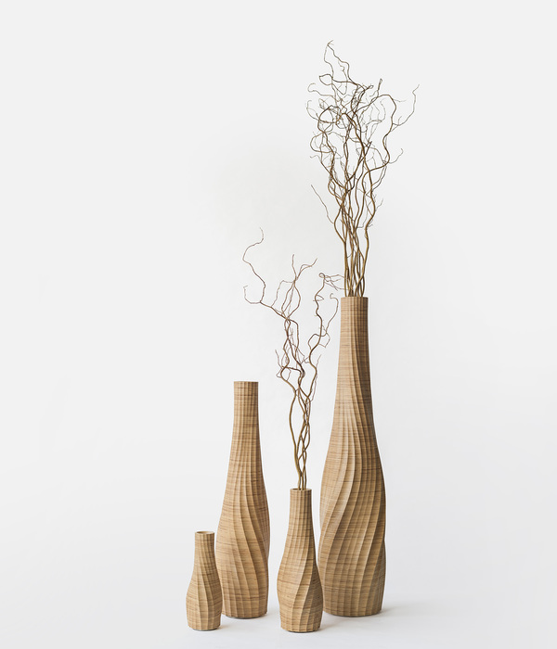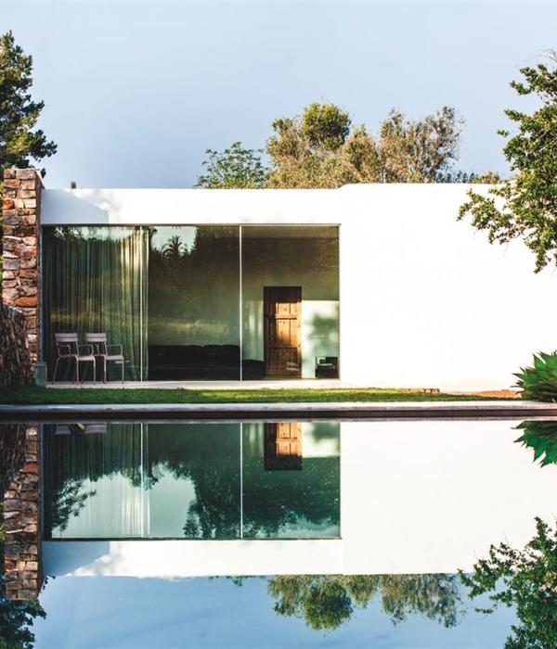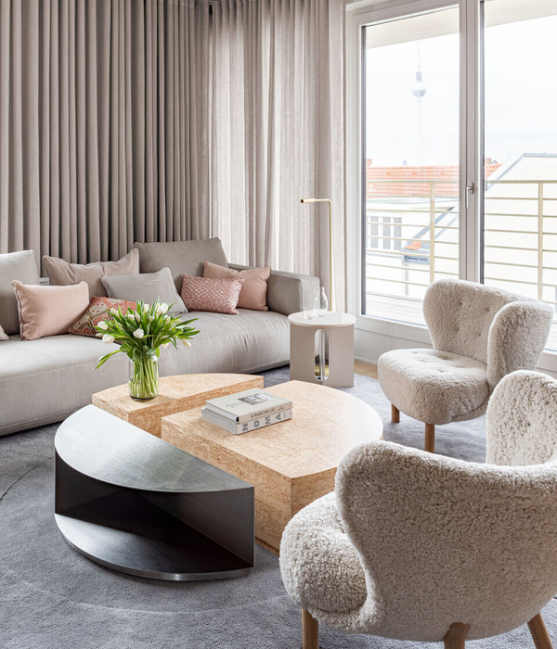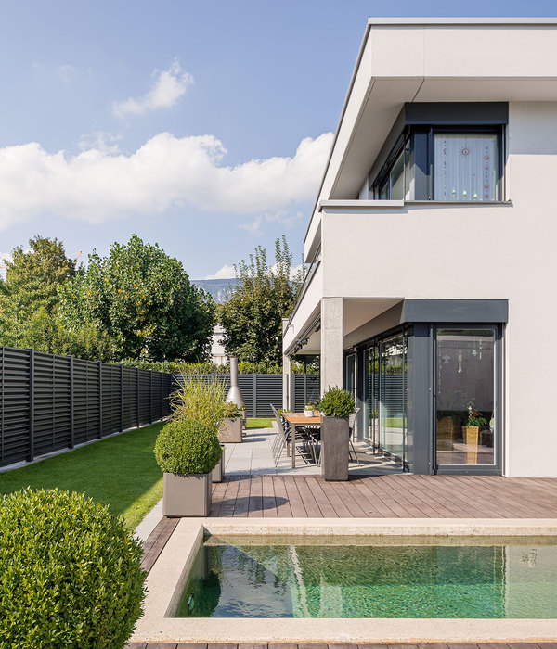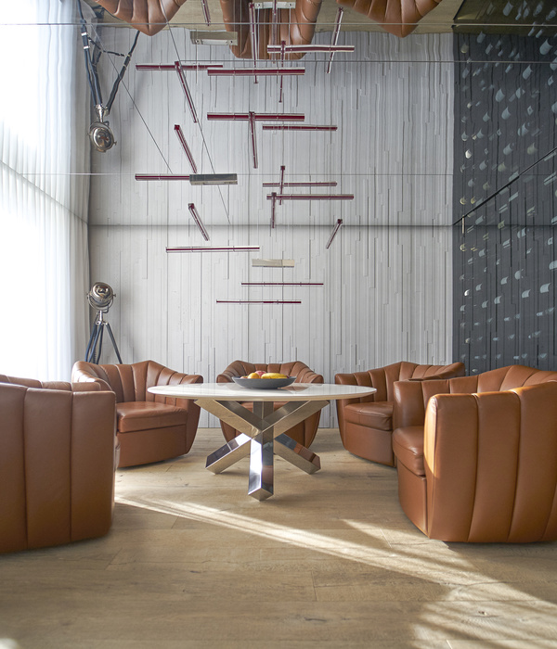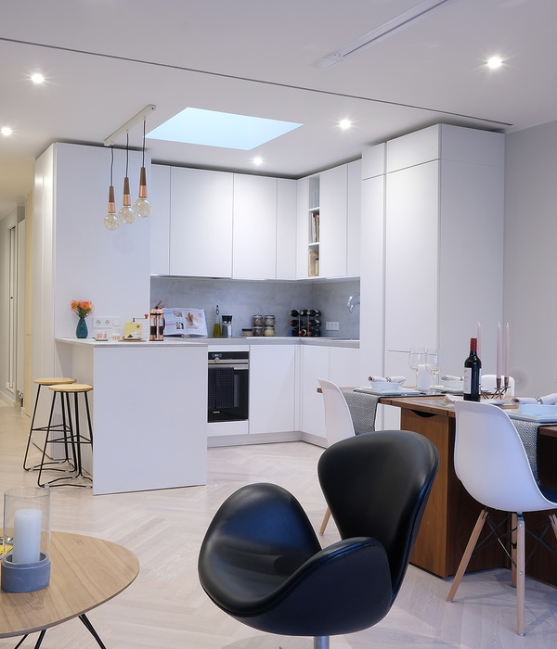位于苏黎世Binz地区的Tic Tric Trac由三座单体建筑组成,是服务于创新型公司的商业园区。在未来,高品质的办公空间将被年轻而极富活力的创意、创业公司,又或者是极速扩张,需要1000平米以上办公空间的新兴公司所占据。
Tic Tric Trac, an ensemble of three buildings in Zurich’s Binz district, is designed for tenants with innovative ideas of their own. The top-quality shell has been conceived with a view to young creative agencies and dynamic start-ups as well as expanding companies with a floor space requirement of at least 1,000 square metres.
▼ 建筑外观,external view
高达27800平方米的办公空间丝毫不显得沉闷笨重,开敞而又活力十足。建筑师童心不减,以唐老鸭的三个侄子 – 即德语中的Tic, Tric, Trac给这三栋建筑命名。baumschlager eberle设计的空间在高度灵活的同时拥有极高的性价比,完美地契合了创业公司的需求。建筑的二层空间彼此相连,让三座建筑成为了一个整体,也在内部形成了一个连贯的多功能开放空间。来自不同公司的员工将会在相遇、交流,同时也可以在此举办各式各样的公司活动。而一层则会被商铺、咖啡店和餐厅所占据,满足员工与附近居民日常生活的需求。
The rental area of 27,800 square metres radiates an open and vibrant atmosphere that would delight Donald Duck’s nephews, Huey, Dewie and Louie, known in German as Tic, Tric and Trac, who have given the complex its name. baumschlager eberle have devised a spatial concept that meets current needs for highly flexible and cost-effective commercial space. The ensemble’s showpiece is a 700 square metre creative mall linking all three buildings at the first floor level. This multifunctional open area provides an informal meeting point for the tenants and ample space for events. The ground floor will accommodate shops, cafés and restaurants catering for the daily needs of the tenants and local residents.
▼建筑的二层空间彼此相连,at the first floor level all three buildings are linking with each other
在外部,两段式的混凝土幕墙让建筑成为了城市中一道独特的风景线,同时也巧妙地呼应了建筑内部的空间结构。向外悬挑的圆角混凝土构件在通透的条形长窗上投下阴影,阻隔着过于猛烈的直射光线,保证了建筑整体热量的稳定。“由承重核心筒和8.1米柱网组成连贯的静态系统让建筑内部的空间十分经济而高效。”baumschlager eberle瓦杜兹办公室的项目经理Marc Fisler说道。
The outstanding external feature of the complex is the two-part, concrete curtain-wall facade which corresponds with the structure of the interior space. The thermal envelope with its extensive window glazing is supplemented by circumferential concrete elements, the projecting nature of which ensures extensive shading and dispenses with the need for any additional protection against the sun. “The continuous static system with load-bearing cores and a column grid of 8.10 metres make the shell very economical inside”, says Marc Fisler, baumschlager eberle’s project manager in Vaduz.
▼ 向外悬挑的圆角混凝土构件,the circumferential concrete elements
同样,室内设计也继承了建筑整体经济节约的设计概念。裸露在外的混凝土结构带着些许粗犷,也让建筑的空间格局划分更为灵活。“供暖系统沿着外墙设置,而供电系统则隐藏在混凝土结构中,以保证空间的灵活性。而其他诸如通风系统、冷气系统和附加的卫生间则内嵌于核心筒之中,可随使用者的需求增加或减少。”Marc Fisler说道。使用者可以利用呼应建筑结构的2.7米的模型单元,对所租用的空间进行最终的整饰和修改。
No costly interior work has been carried out. The structural concrete has deliberately been left visible and the building services offer considerable flexibility. Marc Fisler: “The heating has been installed alongside the facade and the many electrical cable ducts buried in the concrete ensure an optimal basic structure. Other technical equipment such as ventilation, cooling and additional sanitary units have been prepared at the core and can be installed by the tenant as required.”The 2.7-metre modular grid relates to the construction and so facilitates the individual finishings and the refinement of the rental space.
▼ 二层多功能开放空间,the multifunctional open area at the first level
▼ 办公空间,office space
从城市的角度来看,Tic Tric Trac完美地融入了其所在的商业环境之中。沿Räffelstraße大街一侧的建筑体量呼应着其附近街区的城市肌理。而高40米的10层建筑业最大化利用了其所在区域的限高规范。
In urban development terms Tic Tric Trac fits effortlessly into its commercial surroundings. The buildings along Räffelstraße take their cue from the volume of the structures in the neighbourhood. The tallest building has ten storeys, rises up 40 metres and thus makes maximum use of the permitted height for the neighbourhood.
▼总平面图,site plan
▼一层平面,ground floor
▼ 二层,first level/ 标准层,typical level
▼ 剖面,section
address: Räffelstrasse 22-30 Zürich, CH
client: Swiss Life AG Zürich, CH
general contractor: Implenia Generalunternehmung AG Dietlikon, CH
planning: Baumschlager Eberle Vaduz
project architect: Marc Fisler
assistance: Marius Cerha Ina Brink Tomasz Walecki
landscape architect: Müller Illien Landschaftsarchitekten Zürich, CH
structural engineer: Frick & Gattinger Vaduz, FL
building physics: Braune Roth AG Rohrschacherberg, CH
building technology: Ospelt Haustechnik Vaduz, FL
fire safety: EWP AG Effretikon, CH
site area: 12.766 m2
area of building: 3.850 m2
gross floor area: 46.915 m2
net floor area: 39.534 m2
building volume: 158.711 m3
commencement of planning: 2008
commencement of work: 2012
completion: 2014
Drawings: baumschlager eberle
English text: baumschlager eberle
{{item.text_origin}}


