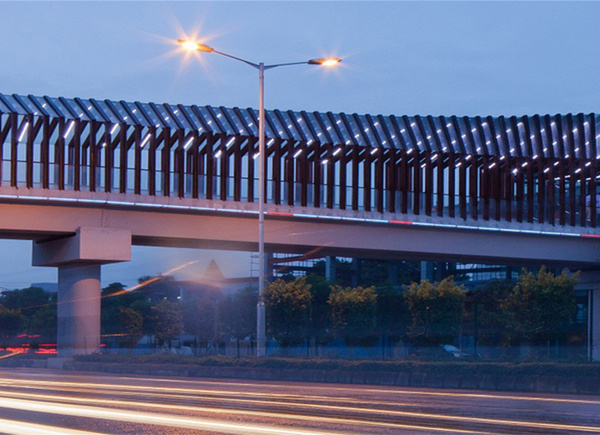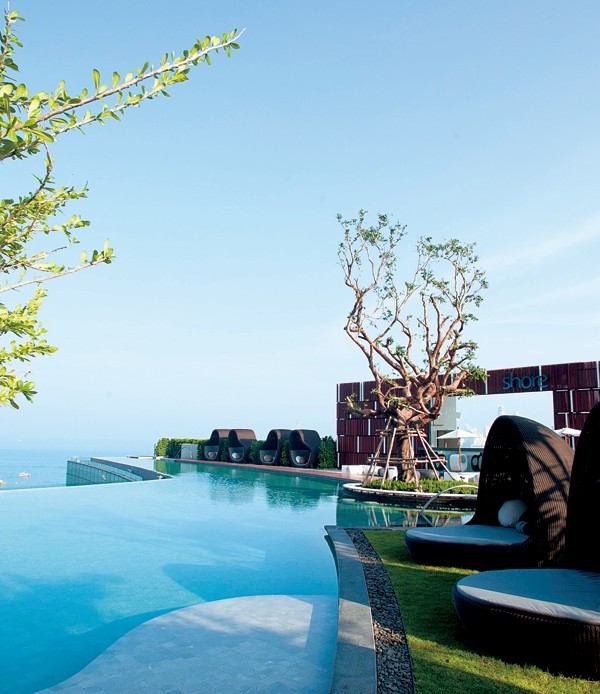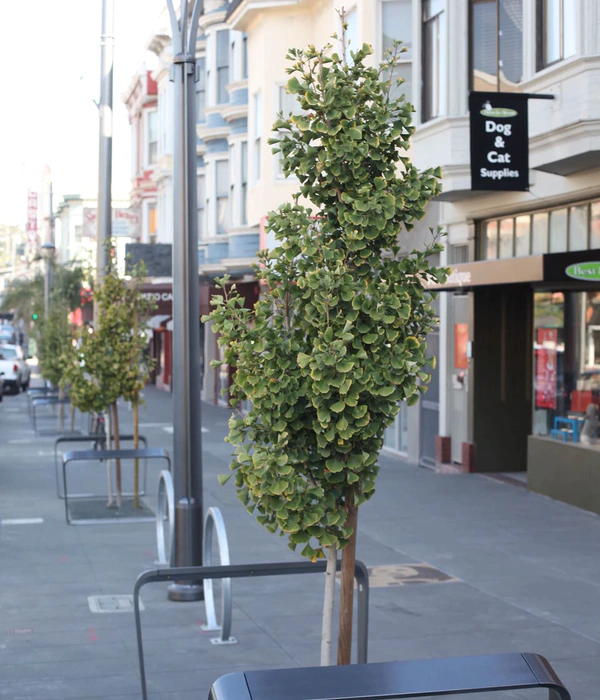项目位于五象湖核心区的南向自然延展地块,设计从客户自身诉求出发,尊重场地气质,延续品牌光环,从大自然中汲取灵感和能量融合到场地中。
The project is located in the land naturally extended from the core area of Wuxiang Lake. The design starts from customer’s own demands, respecting the space temperament, continuing the brand aura, and absorbing the inspiration and the energy from the nature and being integrated with the land.
© 日野摄影
©日野摄影
场地内外存在一定高差,设计师根据现场关系,融合光影互动、线条勾勒、形体化语言形成建筑与景观的互动对话,通过材质与功能赋予多元化的艺术表现力。
As there is certain height difference inside and outside the site, according to the relationship on the scene, the designer integrate the interaction between light and shadow, sketching of the lines and physical language to form a interactive dialogue between the architecture and the landscape and endow diversified artistic expression through the materials and functions.
▽ 草图推演与最终平面 Sketch play and final plane
琼华未来系列,传递的是对品质生活的诠释——艺术、典雅、轻奢,设计师也希望通过景观的打造传递对时尚生活的理解,对未来生活的展望。
Qionghua Future series conveys the interpretation of the quality life on -- art, elegance and light luxury, and the designer also hopes to convey his understanding of fashion life and his outlook of future life through the creation of the landscape.
▽ 空间主题与动线 Space themes and moving lines
未来之门-遇见,在最美丽的时刻 DOOR TO THE FUTURE
在天空背景映衬下,建筑门头、精神堡垒以及景观界面相互融合形成富有变化的天际线,如一位温柔的巨人,默默等候在你必经的路旁,期待着接受它的邀请,共赴一场未来之旅。
Under the reflection of sky background, the architectural gate, spiritual fortress and landscape interface merge with each other to form a dynamic skyline, like a gentle giant, silently waiting on the road you must pass, looking forward to accept its invitation to go on a journey together in the future.
© 日野摄影
©日野摄影
设计通过对建筑元素的提取,将景观的场景感,软装的装饰感与装置艺术感进行了多维度的结合,令到访者切身体验到景观与场地关系之间的对话,通过材质的选择与细节的刻画来协调统一展示界面。用光的线条强调轮廓感与空间感,指引着归家的人。
Through the extraction of architectural elements, the design has combined the scene sense of the landscape, the decorative sense of soft decoration and the sense of the installation art in a multi-dimensional way, which lets the visitors personally experience the dialogue between the landscape and the site, and through the choice of materials and characterization of details to coordinate and unify the display interface. With the lines of the light the sense of outline and space are emphasized to guide the people returning home.
▽ 建筑门头与精神堡垒形成一体 The door of the building and the spiritual fortress are integrated
© 日野摄影
▽ 精致的入口空间 Sophisticated entry space
©日野摄影
为营造更为精致的空间氛围,入口跌水的错层与置石的摆放都是经过精心推敲的结果。采用了边角倒圆弧的退台与质感石材搭接,外包香槟金不锈钢饰面,流露出一份精致雅趣。
In order to create more exquisite space atmosphere, the split-level of the entrance and placement of stones are the result of careful deliberation. The retreat stage with rounded corners matched with the textured stone material and covered by the champagne gold stainless steel finish are exuding a delicate elegance.
▽ 入口跌水 Water drop
© 日野摄影
©日野摄影
时空隧道-在广袤的空间中,与你共享时光 SPATIOMPORAL TUNNEL
拱顶元素贯穿整个场地,让室内外的空间不断相互呼应着。圆弧形体把空间意向表现得更加柔和,运用细腻的材料与立面肌理划分界面空间,温润中带着典雅的气息。
Arch elements go throughout the whole site, making the internal and external space continuously echoing each other. The circular arc form presents the spatial intention more gently, and use the delicate materials and facade texture to divide the interface space, which is warm and elegant.
▽ 时空隧道空间场景 Space time tunnel space scene
© 日野摄影
© 日野摄影
© 日野摄影
©日野摄影
人们对于时空,总是有无尽的想象。在光线的牵引中,行者一步步走入这神秘的漂浮雨林。
Towards the space, people always have an endless imagination. In the pull of the light, the walker has stepped in this mysterious floating rainforest step by step.
© 日野摄影
©日野摄影
缓步前行,映入眼帘的是一抹艳丽的翠蓝,它轻盈地从我们的眼底掠过,荡漾在碧波之上,唤醒了整个场地。时尚而优雅的调性赋予了场地新的气质,诗意光影的穿梭在这一刻变得宁静而艺术。
Walking forward slowly, what comes into view is a touch of bright emerald blue, which glides through our eyes and ripples on the green waves, waking the whole land. Fashionable and elegant melody endows a new temperament to the site, and the shuttle of poetic light and shadow makes this moment tranquil and artistic.
▽ 局部鸟瞰 Partial bird’s-eye view
© 日野摄影
©日野摄影
漂浮岛屿-城市中的岛屿,向往着自由与遇见FLOATINGISLAND
下沉式休息区拥有鲜明的层次关系,一半为可触可感的定制琉璃水面,一半是景观赋予的电影场景般明艳华丽的视觉感受,是酒店级的舒适与奢尚体验。
Sunken sitting area has a distinct hierarchical relationship, half of which is the customized glazed water surface which is touchable and sensible, the other half is the bright and gorgeous visual experience endowed by the landscape like the movie scene, which is a pleasant and luxury experience in hotel style.
▽ 沉浸式漂浮森林卡座 Immersive floating forest deck
© 日野摄影
© 日野摄影
© 日野摄影
© 日野摄影
© 日野摄影
没有人是一座孤岛,人们在这里相遇、聚集,肆意交谈,畅想理想的未来生活场景。
Nobody is an isolated island, and people are meeting here, gathering here, chatting freely, and imagining the ideal future life scenarios.
© 日野摄影
© 日野摄影
©日野摄影
池底的翠蓝是由定制琉璃拼贴而成,这种特殊属性材质在设计师反复推敲中得以呈现,阳光下、夜光中,形成独一无二的翠蓝。水之韵、水之形、水之色、水之蓝充斥着整个空间形成点睛之色。
The emerald blue in the bottom of the pond was collaged by the customized colored glaze. The texture of the material featured this special property was presented by the designer after repeatedly deliberation, under the sun and in the night, which forms a unique emerald blue. The rhyme of the water, the shape of the water, the color of the water and the blue of the water fills the whole space, creating a finishing touch.
▽ 翠蓝的琉璃铺贴池底 Turquoise blue glazed paving on the bottom of the pool
© 日野摄影
▽ 水景细节展 Waterscape Detail Exhibition
© 日野摄影
▽ 水面涟漪动图 Water ripples
中庭作为衔接前后场的转换空间,透过缥缈的雾喷可见下沉种植空间,阔叶、苔藓类植物与琉璃水面发生相应关系,构造了一个绿意流淌的热带雨林。
The atrium serves as the conversion space linking the front and the back yard. Through the ethereal mist, you can see the sunken planting space, broad-leaf plants, and mosses plants, which has a corresponding relationship with the colored glaze surface, constituting a rainforest with the greenery flowing.
©日野摄影
带有纹理感的景墙面与变幻的霓虹玻璃相结合,红色砾石与肆意生长的植物加之点缀,呈现的是理性几何线条与优雅装饰主义结合的秩序系统,展现出一个梦幻般的画境,满溢着阳光与自然而来,浮光跃金,树影照壁。
Landscape wall with texture and the changing neon glass are combined, decorated with red gravel and wild growth of the plants, it presents an order system combining rational geometric lines and elegant decorism, exhibiting a dreamlike landscape filled with the sunshine and the nature, like the moon shining on the floating water and the golden lights glittering, the trees shadowing on the walls.
©日野摄影
漂浮雨林用光影写诗,水系与植物空间相互渗透,给这个漂浮岛屿以生机盎然。
Floating rainforest uses the light and the shadow to write the poems with water system and plant space permeating each other, which brings the vigour and vitality to this floating island.
© 日野摄影
©日野摄影
空中花园-人生最好的境界是丰富的安静SKYGARDEN
我们提出将平台架空,在场地的行走中提供一个沿阶而上、浮于林间的氛围。雨林陪伴成长,花园呈现变迁,四时之景不同,材质,草叶,色彩,花朵共同营造出平静葱郁的氛围。
We proposed to raise the platform on stilts, providing an atmosphere of ascending steps and floating in the forest while walking on the site. The rainforest grows and the garden changes, which has different views in four seasons and jointly created a calm and lush atmosphere with its texture, grass leaves, colors and flowers.
▽ 空中花园鸟瞰 Aerial view of the sky garden
©日野摄影
人踱步其中,或坐在此处休息遮荫,走在乌桕林下,都恍然不觉时间流逝,在移步异景的同时又希望以一种一气呵成的手法将整个展示区串联。
Strolling among it, resting under the shade, or walking under the tallow trees, time is passing without being known, while walking in different scenes, at the same time we hope in a one-shot approach to connect the whole display area in series.
©日野摄影
夕阳透过树叶洒在场地内,产生了空间的变化感,增加了场地的灵动性,信步于其中,感受自然带给生活的纯粹。
The setting sun sprinkles in the field through the leaves of the trees, which generates the sense of change in space, increases the flexibility of the site. Taking a leisurely walk among it, you will experience the purity of the life brought by the nature.
© 日野摄影
© 日野摄影
© 日野摄影
整个场地我们以未来生活为题,让空间与场所共生共融,景观的气质塑造在于诗意和美感的体现,也在于细节拿捏与典雅装饰的完美诠释。从相辅相成的关系中,将艺术主义的生活艺术贯穿于整个空间序列之中,形成融合共存的艺术空间。
In the whole site we take the future life as the theme, let the space and the site in the symbiotic harmony, having the temperament of the landscape presented in poetry and beauty, and making the details created in the perfect interpretation of elegant decorations. From a mutually reinforcing relationship, the art of living in art goes throughout the entire spatial sequence, forming the art space of integration and coexistence.
© 日野摄影
后记 POSTSCRIPT
项目最终得以落地是经过大家一次次深入对场地的挖掘,与甲方团队多轮沟通推敲,对于新材料的大胆尝试运用,选材定样进行了多方面尝试对比,施工现场各单位共同努力把控下才得以最终的呈现。我们希望能创造美好的场景,在自然,艺术与未来中实现价值感。
The final landing of the project comes from our in-depth digging on the site for many times, many turns of communications and deliberate with Party A team, multifaceted trial comparison conducted for material selection and sample confirmation based on the bold trial application of new materials, and its ultimate presentation is under the joint efforts and controls of construction site units. We hope to be able to create a beautiful scene and achieve a sense of value in the nature, the art and the future.
▽ 场地最初 Venue initially
▽ 现场交底 On-site disclosure
▽ 选石过程 Stone selection process
▽ 制作琉璃 Make glass
业主单位:金科地产云广区域
业主团队:赵宁、刘沐璠、崔娜、田希、明贤、杨洋、张金妮、李骥、苏小雨
工程团队:刘永平、伍青辉、陈光炫、杨杰、周勇、赵红明、李子良、潘华业、李华城
景观设计:DAOYUAN | 道远设计
设计团队:二月部 | 四叶部
摄影单位:日野摄影
景观施工:重庆凯尔辛基园林有限公司
建筑设计:天华建筑设计有限公司
软装单位:重庆元禾大千艺术品有限公司
完成时间:2021年10月
Owner: Jinke Yunguang Area
Owner team: Zhao Ning, Liu Mufan, Cui Na, Tian Xi, Ming Xian, Yang Yang, Zhang Jinni, Li Ji, Su Xiaoyu
Engineering team: Liu Yongping, Wu Qinghui, Chen Guangxuan, Yang Jie, Zhou Yong, Zhao Hongming, Li Ziliang, Pan Huaye, Li Huacheng
Landscape Design: DAOYUAN | Daoyuan Design
Design Team: ERYUE Department | SIYE Department
Photography unit: RIYE Photography
Landscape construction: Chongqing Kelsinki Garden Co., Ltd.
Architectural Design: Tianhua Architectural Design Co., Ltd.
Soft decoration unit: Chongqing Yuanhe Daqian Art Co., Ltd.
Completion time: October 2021
"设计尊重场地,从大自然中汲取灵感,通过材质与功能赋予多元化的空间场所。"
审稿编辑:王琪 Maggie
{{item.text_origin}}












