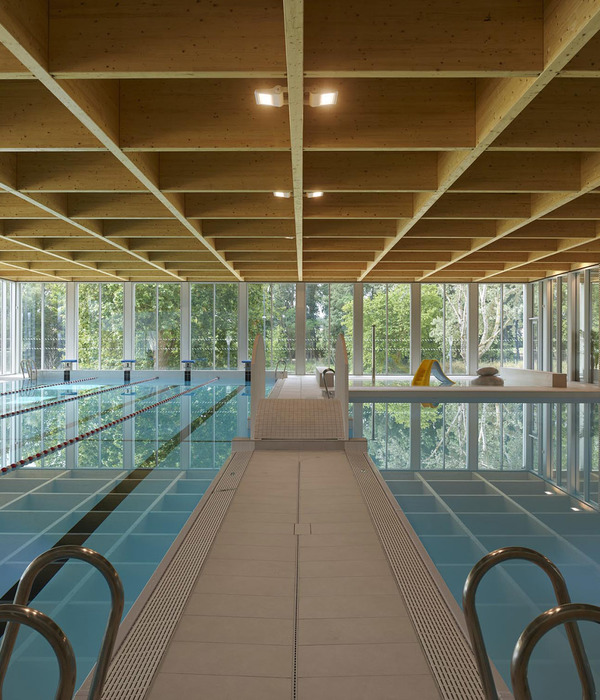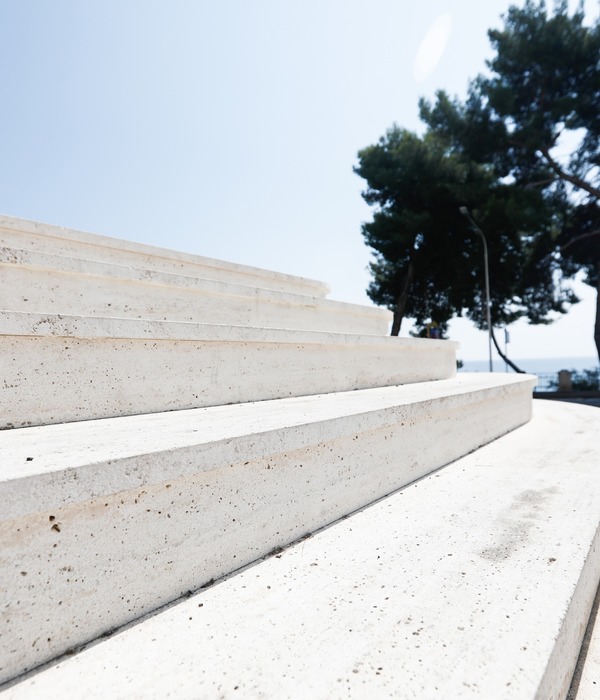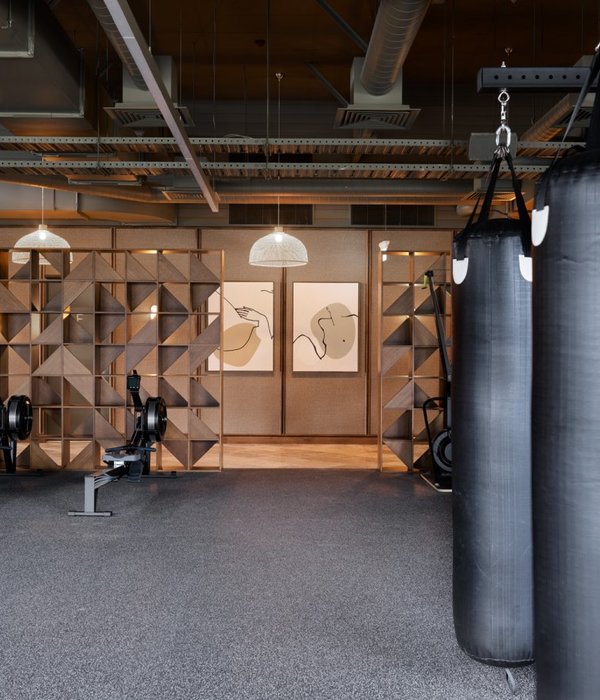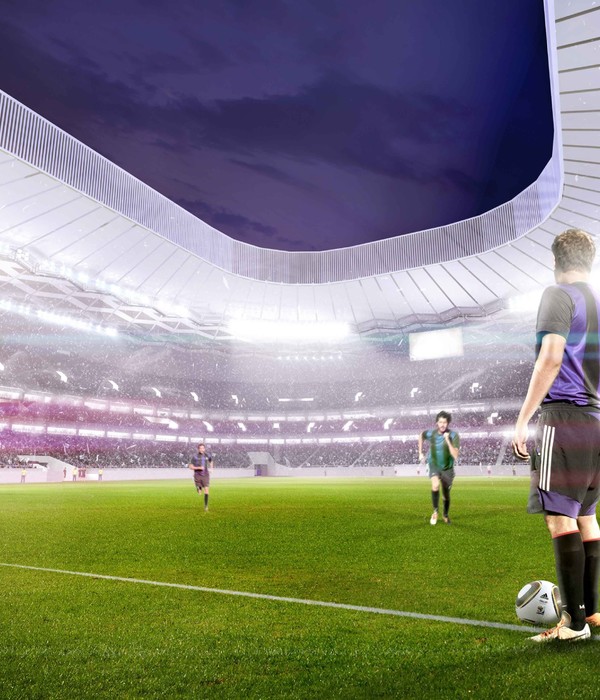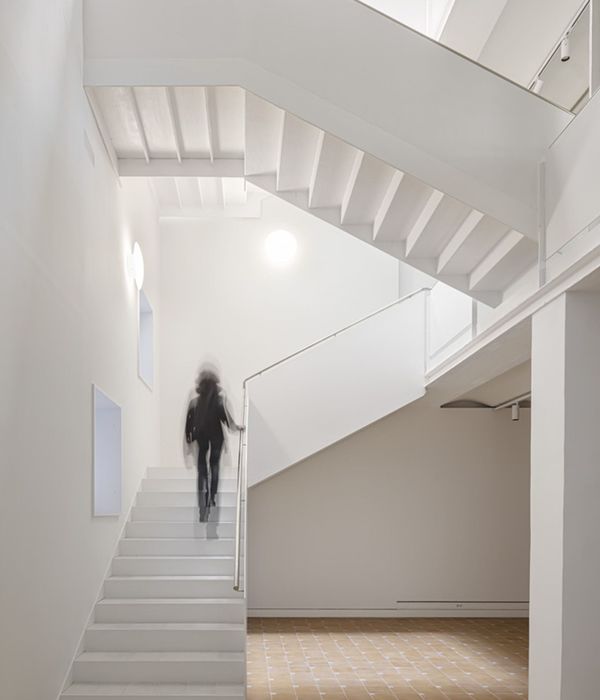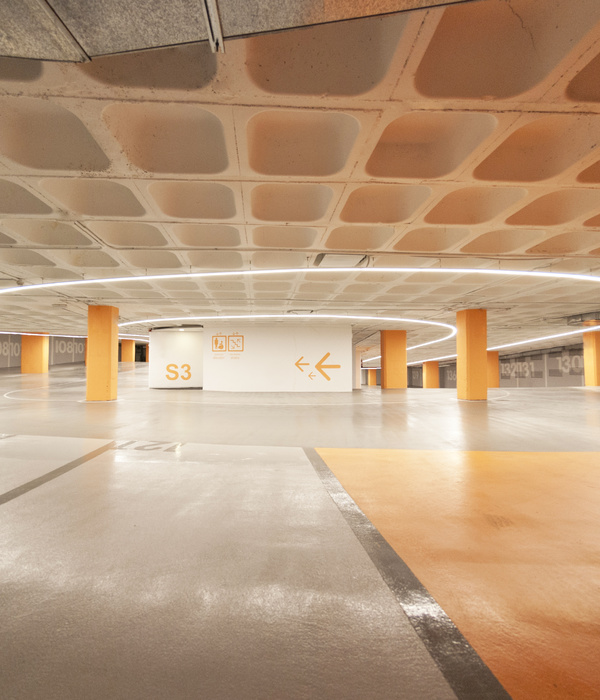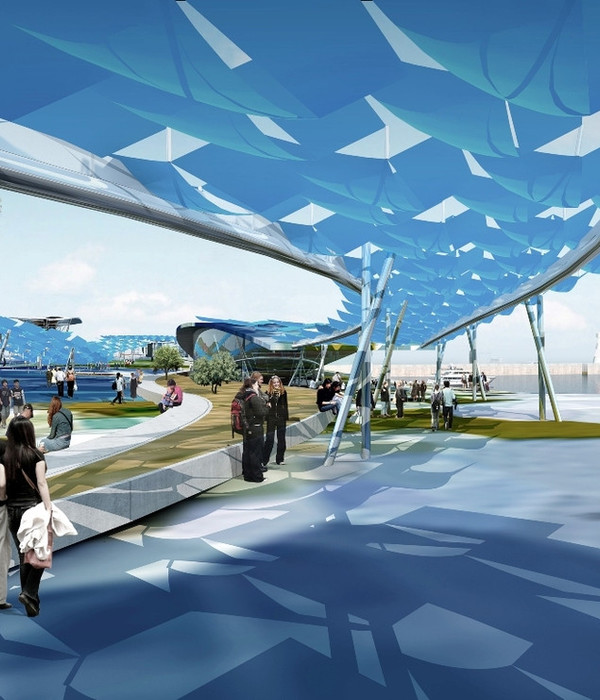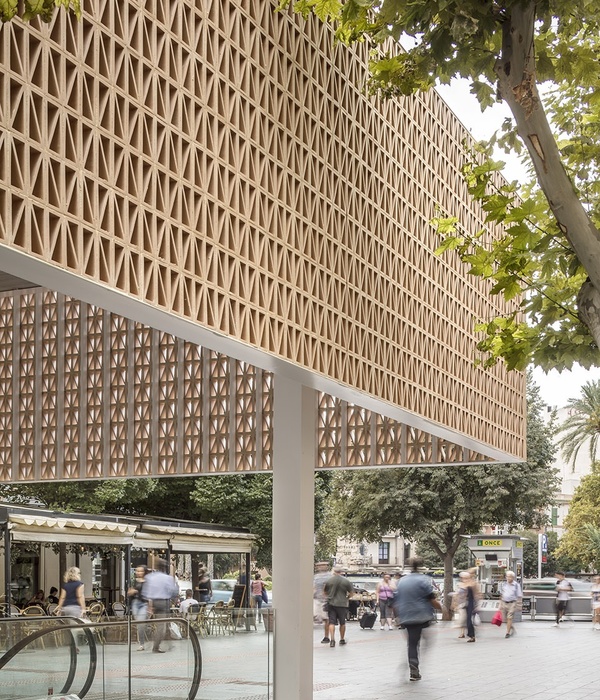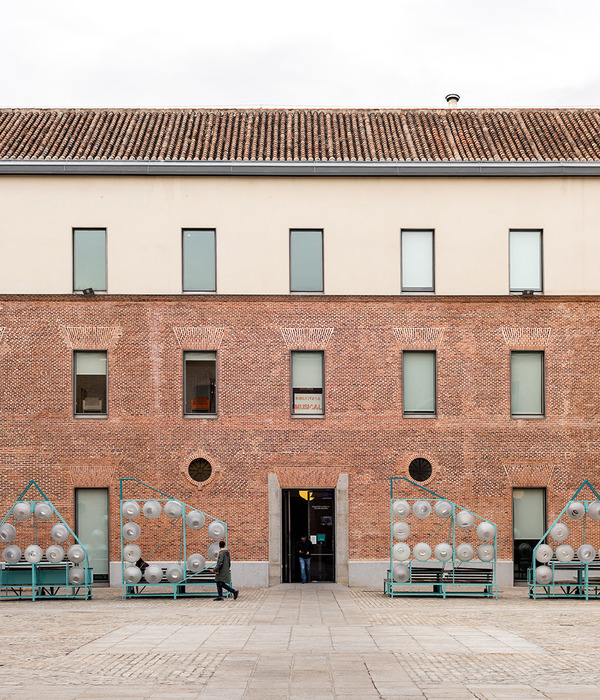- 项目名称:温州瓯江新外滩1.8公里—瓯江光影码头规划
- 建筑事务所:AntiStatics Architecture
- 项目完成年份:2020年 (2017-2018设计)
- 建筑面积:10,000 sqm
- 开发商:温州城发公建公司
- 业主:温州城发公建公司
- 灯光设计:北京清华同衡规划设计研究院有限公司
位于温州的1.8公里滨水整体规划是温州新外滩规划的一部分,重新激活了瓯江的后工业码头。该段又名“瓯江光影码头”是瓯江两岸景观升级的核心段,东起温州国际会展中心,西至温州治水文化长廊;在激活滨水公共空间的同时,对城市机理的拼接起至关重要的作用。除了公共景观和滨水休闲元素外,总体规划还包括六座艺术光影建筑、三个潮汐码头可停靠各种大小的船只,以及多层次的公共步道贯穿于整个带状基地。设计的灵感来自于瓯江自然的水文地貌与起伏跌宕的山峦,以及它们在城市发展中的历史作用。具体地说,由水流雕刻出的戏剧性的地形与瓯江潮汐的动态变化是当地的一个重要特色。白色镂空的混凝土光影建筑镶嵌在绿茵编织的律动之中,荟聚成瓯江沿岸一条梦幻肌理。
▼视频,the video
Located in Wenzhou this 1.8 kilometer master plan is a part of the city’s plans for the new Bund reactivating the post-industrial waterfront of the Ou-river. Featured as the Ou-river lighting wharf, this section is the core element of landscape upgrading on both sides of the river. Connecting the Wenzhou International Convention and Exhibition Center to the East with the Wenzhou Cultural Corridor to the west the design plays a crucial roles in stitching the urban fabric of the city together along with activating the public space at water’s edge. Along with public landscape and recreational elements the masterplan includes six new cultural and commercial buildings, three water access points with tidal docks and piers for various sized watercraft, and multi-level public pathways and viewing platforms. The design draws inspiration from the natural hydrological landforms of Ou-River and tributary networks and the role these have played historically in the development of the city, specifically the dramatic topography carved by the water the impact of the dynamic tidal flows and the importance that these hydrological formations as the identity of the local region.
▼1号建筑和浮港码头航拍,这里是1.8公里新外滩的起点
Overlook of the Building No.1 and new tidal dock by Drone, it’s the beginning of the 1.8km master plan journey
▼2,3号建筑鸟瞰,模块化的几何形体镶嵌在绿脉之中
Overlook of the Building No.2 and No.3 “Crystal Boxes” Restaurant
▼4号建筑宴会厅与6号建筑江山会客厅航拍
The banquet hall and Floating Chapel Overlook (Building No.4 and 6)
总体规划位于温州市原有的杨府山码头工业遗存的瓯江之上,通过嵌入多尺度的与瓯江两岸山体水文相呼应的建筑、多样化的景观道路、户外设施、码头及公共基础设施,使所有居民和游客都能进入滨水公共空间,从而使该地区充满活力,缔造独有的温州城市风景。作为一个有着瓯江山水绮丽风光,丰富的饮食文化和全年舒适宜人气候的城市,建筑干预的驱动力来自于创造“山秀合一”的定制宴会厅(4,6号建筑),架高的全景观光影餐厅(2,3,5号建筑)以及“夜游码头”游船母港的游客集散地(1号建筑)。通过设计独一无二的景观视野可全览瓯江对岸的山体以及设计温和的气候的半户外空间来增强体验,模糊了内部和外部、建筑和生长环境之间的界限。
Located on the previously industrialized site of Yangfushan Wharf in Wenzhou City, the insertion of multi-scale architectural interventions, diverse landscape access and outdoor amenities and public infrastructure to grant access to the water’s edge for all residents and visitors to the city. As a city with beautiful scenery of Ou-River, a rich culinary tradition and all year-round warm climate, the architectural interventions are driven by the desire to create customized banquet hall with apanoramic view of the mountains (Building 4 and 6), elevated dining experiences (Building 2, 3 and 5), and Tourist Center (Building 1) the home of the historical “night wharf tour” pleasure cruise. Enhancing the experience through precise framing of the incredible views of the immediate landscape, the mountains across the river, and by designing the temperate climate into the spaces, boundaries are blurred between the interior and exterior spaces, between the constructed and grown environments.
▼1号建筑鸟瞰,在景观绿植屋面的下面包裹着停车场,上层为游船售票与码头景观餐厅
Overlook of the Building No.1 and its elevated landscape: the parking lot is underneath the green carpet; the first floor contains a ticketing center and a wharf restaurant
▼2,3号”水晶盒“建筑坐落于潮汐河畔的上层,远处是漂浮在水中的6号会客厅建筑
Overlook of the Building No.2 and No.3 “Crystal Boxes” Restaurant, the floating chapel Building No.6 is in the far distance
▼1.8公里光影码头的核心:4号建筑宴会厅与6号建筑会客厅“对视”的关系,可举办“山秀合一”的定制宴会、主题活动发布会等活动
The banquet hall and Floating Chapel Overlook (Building No.4 and 6)
总体规划设计利用现有的后工业架空码头来介入和定义多种活动空间与夜游瓯江的景观空间,包含“光影会客厅”用于大型多功能演讲厅以及活动发布会场(6号建筑)漂浮于江面,建造在以前用于航运的码头柱基上。总体规划的大部分内容都是建立在沿江修建的桥墩和填充物上,进一步确定了特定配套建筑的位置,尺度和朝向。该滨水规划项目克服了瓯江7米的潮差以及码头现有的柱基结构等工程难度,同时作为一个案例证明了城市设计需要充分挖掘现有城市中的自然景观与现有的基础设施的再利用,给一个城市的公共滨水空间注入更多的活力。
The master plan design takes advantage of the existing post-industrial infrastructure to place and define various amenities, for instance, a large multi-functional lecture/convention hall (Building 6: Chapel) sits above the river on large industrial piers as a model of adaptive reuse reclaiming and re-activating a major element of the river landscape. Much of the master plan is itself built upon built out piers and infill along the river, further defining the location and orientation of particular amenities. Embracing the engineering challenges of the 7-meter tidal range of Ou River and the existing built-out column structure of the wharf, structures and landscape are simply placed above the tidal flats of the river’s edge.
▼4号建筑旁边的浅水池与建筑立面形成倒影,折射周围的环境,形成水天一色,模糊了内部和外部、建筑和生长环境之间的界限
Building No.4 mirror pool reflect the façade and the cloudy sky, blurring the boundaries between interior and exterior, built and grown environments
▼5号建筑设计在4号宴会厅建筑的东侧,架高于滨水步道之上
Building No.5 along with the waterfront next to the Boutique hall
在整个设计过程中,瓯江水文的本质和特性对于提升游客的现场体验起着至关重要的作用。在许多情况下,简单的浅水池被用来将天空、建筑和周围环境反射到视觉体验中,同时也可以将光线反射到某些立面上;在有风和不太平静的日子里,在墙上产生一种水波涟漪般的光线。在总体规划中,建筑的造型与立面的语言来自于进一步利用流体动力学,该语言是建筑环境的形式和处理方法的来源。建筑采用了几种不同的数字建造方式,白色立体镂空的语言赋予场地中六座建筑统一的特性,同时引入了波浪、干涉、气泡和不同的纹理以及对水文流动性的感知。多个建筑的镂空表皮是由高强纤维混凝土(UHPC)预制而成,由精准的几何造型数控呈现,突破水泥的特质,把硬度的材料做出柔软与自然水流的特性。
Throughout the design, the essence and behavior of the river plays a crucial role in enhancing the experience of visitors to the site. In many cases, simple shallow pools are used to reflect the sky, architecture and surroundings into the visual experience, while also serving to reflect light onto certain façade, creating a rippled play of light on the wall on windy and less calm days. Further drawing upon the fluid dynamics are the forms and treatments of the built environment within the master plan. Several different methods of fabrication are deployed to give the buildings their own unique identities, while referencing the waves, interference, bubbles and diverse textures and perceptions of fluidity. Multiple perforated façades of the buildings are fabricated from ultra-high performance concrete. With precise geometric control and definition, it breaks through the characteristics of concrete and makes the hardness material soft with natural water flow features.
▼ 建筑立体水波纹镂空的细节,和挑高的落地窗全览瓯江的壮丽美景
The Perforated screen wall and large viewing window of building No.5, the interior features a Yacht Club and high-end seafood dining
▼
1
号建筑的立面细节:镜面玻璃结合透孔白色铝板,夜晚的内透光效果形成晶莹剔透的水晶效果(镂空铝板采用
3
种设计模块拼接)
Details of the
white perforated aluminum panels of Building No.1, the lighting will glow from inside at night.
▼1号建筑的立面细节:镜面玻璃结合透孔白色铝板,夜晚的内透光效果形成晶莹剔透的水晶效果(镂空铝板采用3种设计模块拼接)
Details of the white perforated aluminum panels of Building No.1, the lighting will glow from inside at night.
通过适应性再利用策略、先进数字建造技术、可持续设计原则和公共步道、骑行、观景漫步等综合规划,总体规划创造了一个新的具有活力与创造力的滨水空间,并以建筑与景观作为艺术光影的载体,呈现出全天候的滨水动线与集休闲、娱乐、观光“一站式”城市夜游新文化综合体。作为城市发展的一个新特点和新亮点,这些空间给城市空间带来了新的生命,表达了城市的身份,为后工业时代的公共空间创造了新的高度。
Through a comprehensive deployment of adaptive reuse strategies, advanced fabrication techniques, sustainable design principles and public access policies the master plan creates a new attraction and exhibition of the previously inaccessible water’s edge. Taking architecture and landscape as the carrier of artistic light and shadow, it presents an all-day waterfront dynamic experience and a “one-stop” urban night tour new cultural complex integrating leisure, entertainment and sightseeing. A new feature and draw for the growing city, the spaces have brought new life to the space, expressing the cities identity and defining a new stature for the creation of post-industrial public spaces.
▼
4
号建筑在瓯江光影码头是整个规划的核心区域,行人游走在水波纹涟漪般的景观之中建筑呈现出
“
艺术光影水晶盒
”
的效果,具有可以编程控制的光影变化。
Building No.4 Night view and landscape, there is a programed color lighting effect within the perforated panel, the building acts as “Artistic Lighting Boxes” effect at night.
▼连接会客厅与
4
号建筑的光影桥梁,可以看到二层的
6
米挑高宴会厅
Bridge connection from Chapel to the Building 4 Boutique Hall entry
▼
4
号建筑架高底面的艺术光影效果,使观者在每个角度都有沉浸式的光影体验,多层次、多相位的全天候滨水旅游动线的整体打造
Programmed media Projection under Building No. 4 along the waterfront path
▼温州瓯江新外滩1.8公里规划1-6号建筑及三个码头周边景观
1.8km Ou-river waterfront development master plan, including 6 buildings and 3 new docks
▼4号建筑沿街立面图与东西立面图
Building No.4 street front elevation and east-west elevation
项目名称:温州瓯江新外滩1.8公里—瓯江光影码头规划
建筑事务所:AntiStatics Architecture非静止建筑设计
事务所网站:
info@antistatics.net
主创建筑师:Martin Miller(美)、郑默 Mo Zheng、Theodorius E. D. Santoso (印尼) ,Christopher Beckett(英)
设计团队:Yasser Hafizs (印尼), 李骜Ao Li, 刘宣灼Annie Liu, 蒋乐源Frank Jiang, 李政莹Angela Li, Siyi Wang, Demi Chang, 王浩然Haoran Wang
项目详细地址:温州,浙江,1.8公里瓯江光影码头
项目完成年份:2020年 (2017-2018设计)
建筑面积: 10,000 sqm
摄影师:大丑-空间摄影 Dachou Photography, AntiStatics
其他参与者:
开发商、业主: 温州城发公建公司
运营方:良业环境技术有限公司
立面制作商: 大华幕墙、南京倍利达 (深化设计:罗上林)
深化设计建筑设计院:温州设计集团有限公司(主持建筑师:陈俊)
幕墙顾问设计:浙江中特幕墙工程有限公司
灯光设计:北京清华同衡规划设计研究院有限公司
深化设计景观设计院:温州设计集团有限公司(主持景观设计:陈丽)
视频制作:AntiStatics Architecture 非静止建筑设计
品牌名称 + 产品名称:Lafarge+ Ductal®, ultra-high performance concrete (UHPC) 高强纤维混凝土、GRC、铝板、埃特板
Project name: Wenzhou 1.8km new Bund–Ou-River Lighting Wharf Materplan
Architect’ Firm: AntiStatics Architecture
Website:
info@antistatics.net
Lead Architects: Martin Miller, Mo Zheng, and Luke Theodorius E. D. Santoso, Christopher Beckett
Team: Yasser Hafizs, Ao Li, Annie Liu, Frank Jiang, Angela Li, Siyi Wang, Demi Chang, Haoran Wang
Project location: Wenzhou, Zhejiang, China
Completion Year: 2020
Gross Built Area: 10,000 sam
Photo credits: Dachou Photogrphy, AntiStatics
Other participants (eg. collaborators, clients, consultants, etc):
Façade Manufacturers: Nanjing Beilida (Design Development: Luo Shanglin)
Design Development: Wenzhou Design Group (Director: Chen Jun)
Façade Consultant: Zhejiang Zhongte Curtain Wall Engineering
Lighting Consultant: Tsinghua Tongheng urban planning and design Institute
Landscape Design Development: Wenzhou Design Group (Director: Chen Li)
Client: Beijing Landsky
Video credits: AntiStatics Architecture
List of materials and brands
:
Ductal®, ultra-high performance concrete (UHPC): Lafarge; GRC (
Nanjing Beilida), Aluminum
{{item.text_origin}}

