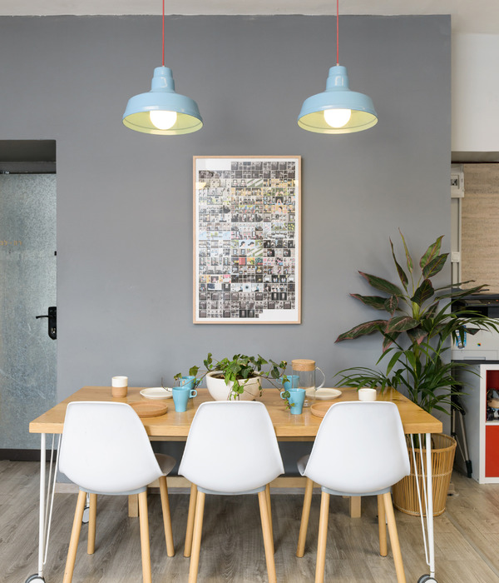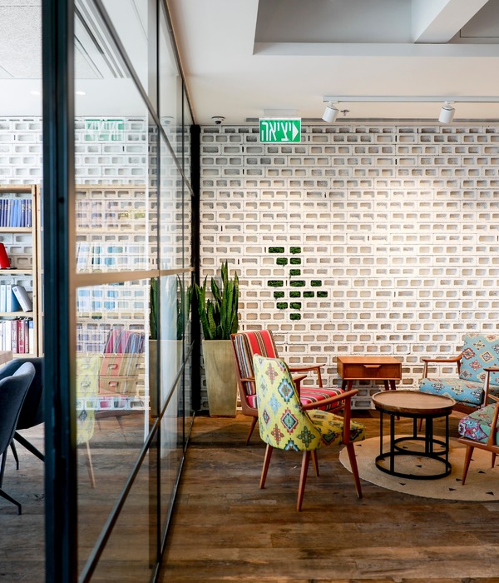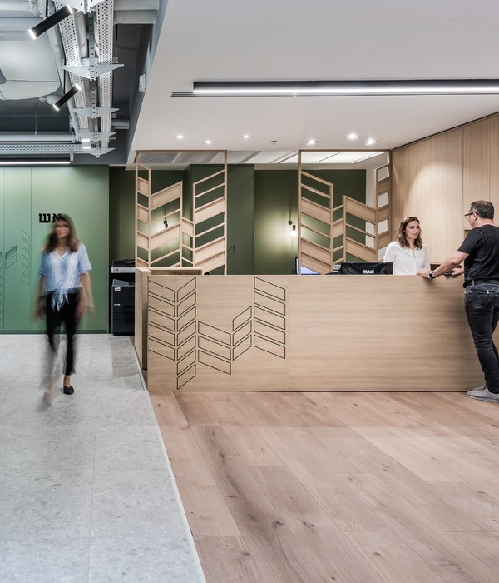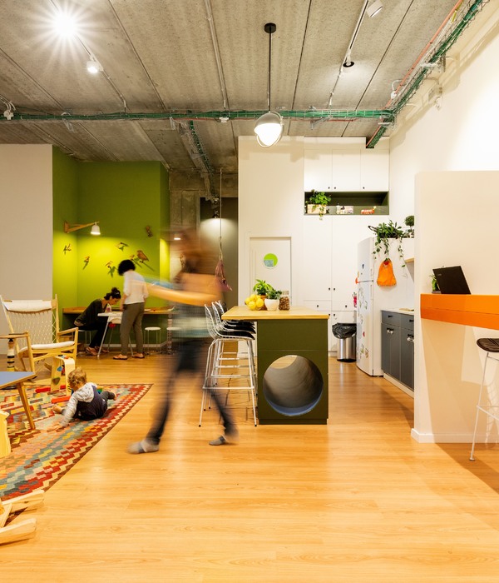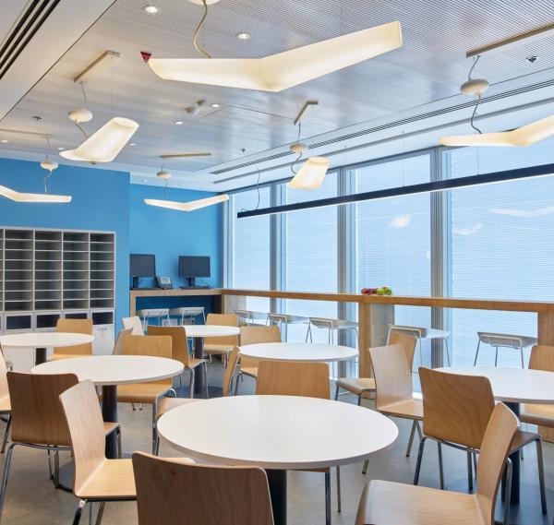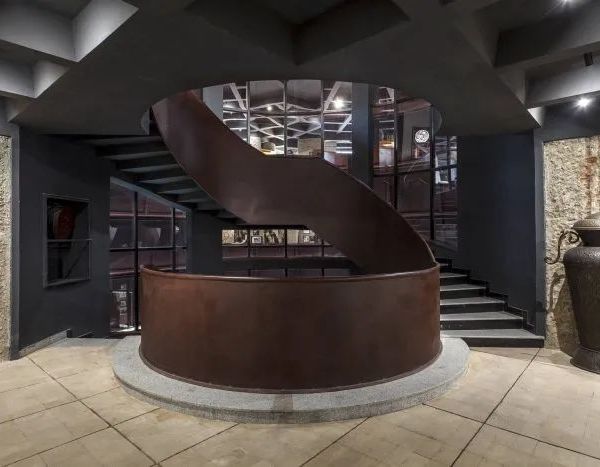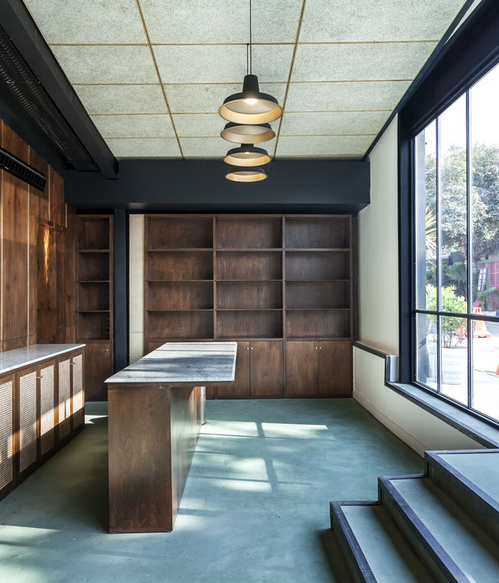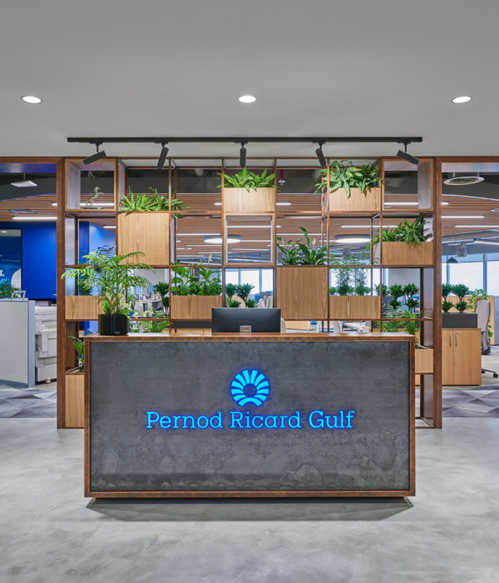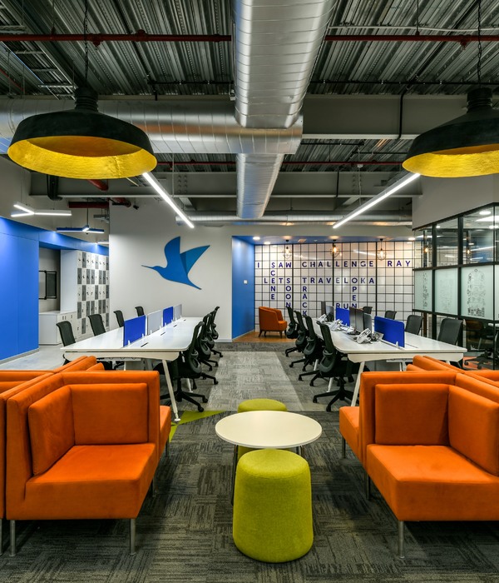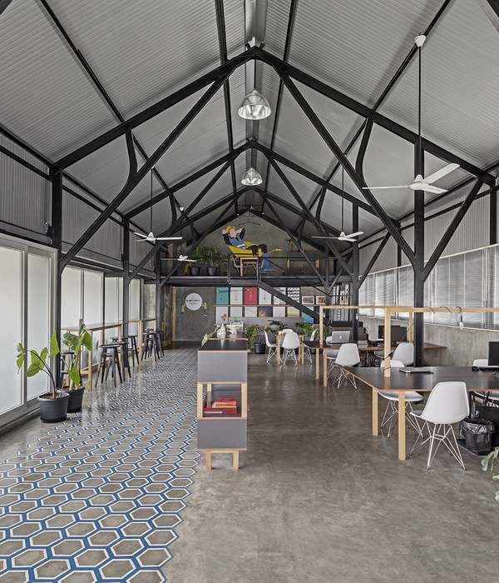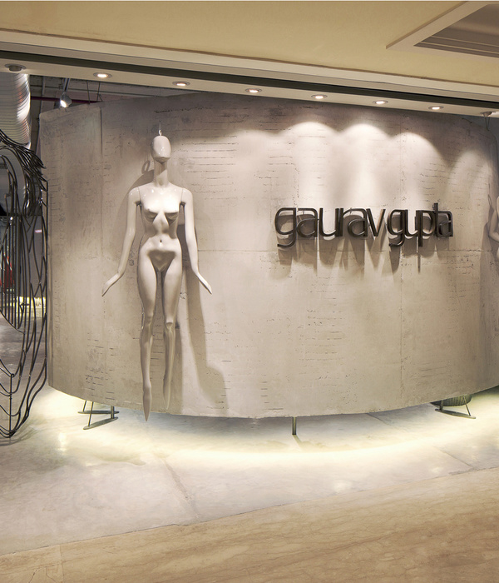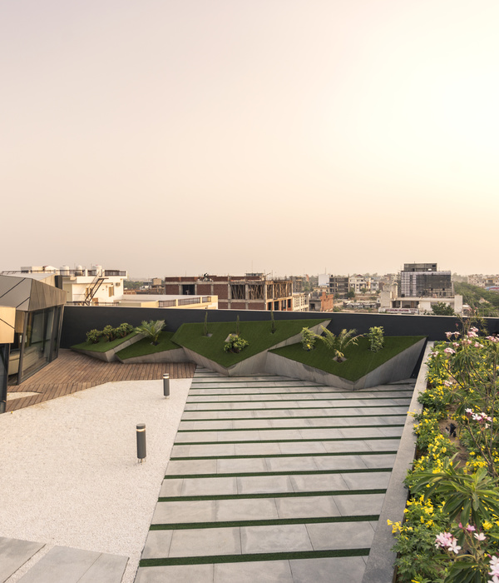FXCollaborative Architects enhanced the work environment at a confidential public agency’s headquarters in New York City, New York.
The three-floor interiors fit-out reflects the quality and integrity of the agency’s work, culture, and mission, and implements a flexible framework that promotes transparency and engagement within the organization and with the communities it serves.
Workplace strategy, programming studies, and interviews with user groups led to the creation of a spatial and visual identity for the headquarters that optimizes program adjacencies and functionality while highlighting the agency’s brand identity. The use of color stories in walls and carpeting help users navigate across the three floors and large floorplates, while its variety of spaces support a diverse range of working styles. A high ratio of shared to dedicated spaces emphasizes collaboration, finishes and furnishings account for acoustical concerns, and breakout areas located adjacent to open workstations offer transparency between programs and views of New York City. Scalable modules de-emphasize hierarchy to promote an inclusive environment, while systematic, modular planning allow for flexible growth and future space planning needs.
Bold color stories and an emphasis on collaboration create a workplace for future growth and development.
Design: FXCollaborative Architects
Design Team: Guy Geier, Angie Lee, David Aboyoun, Daniel Chilcote
Contractor: AECOM Tishman
Photography: Magda Biernat
8 Images | expand for additional detail
{{item.text_origin}}

