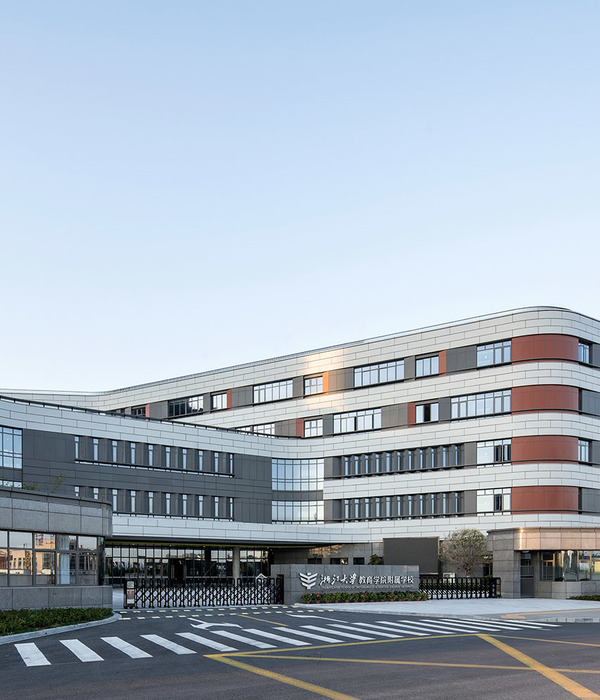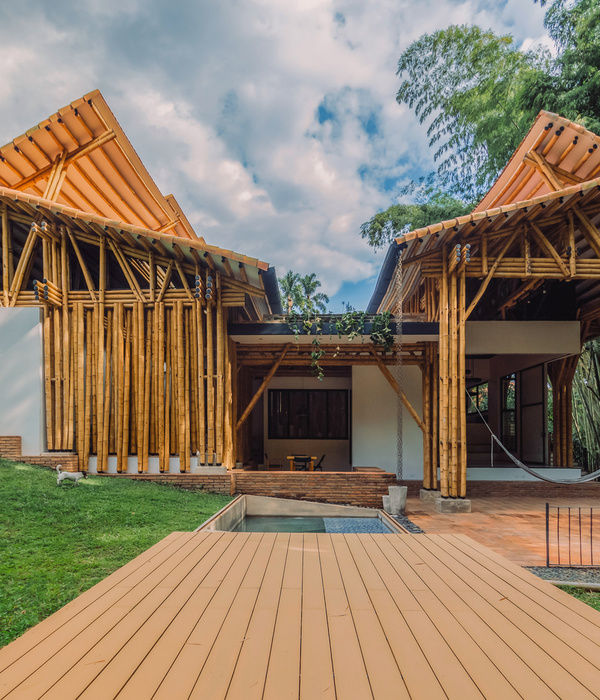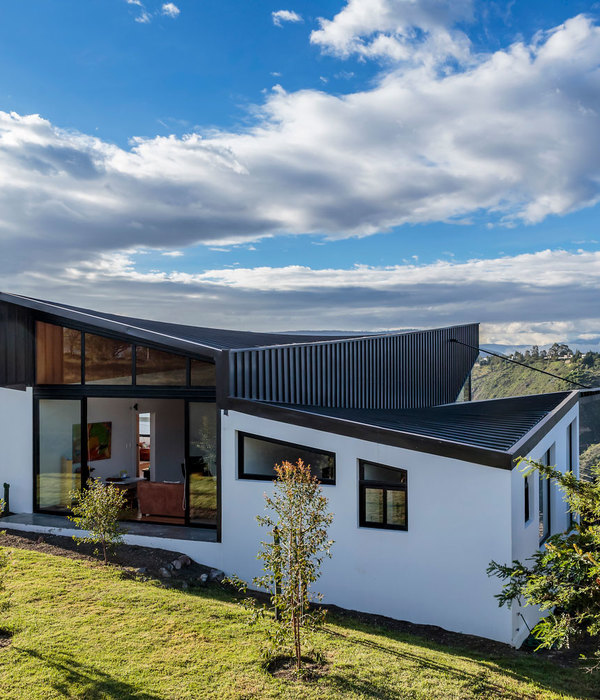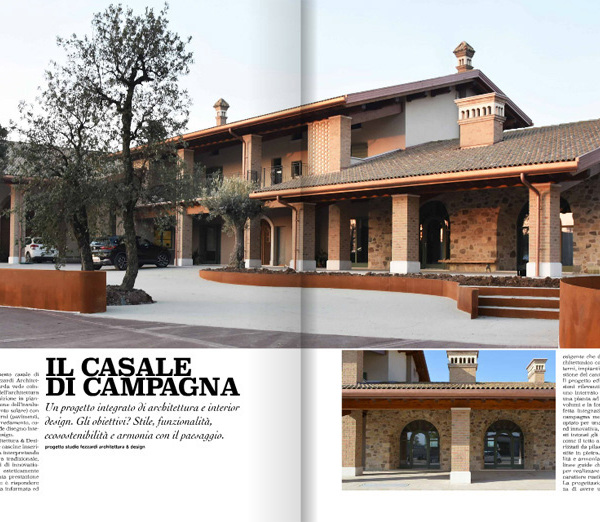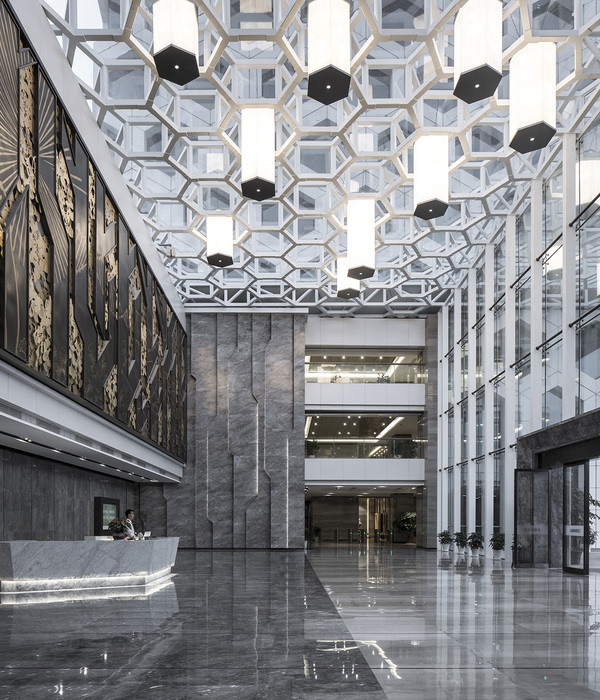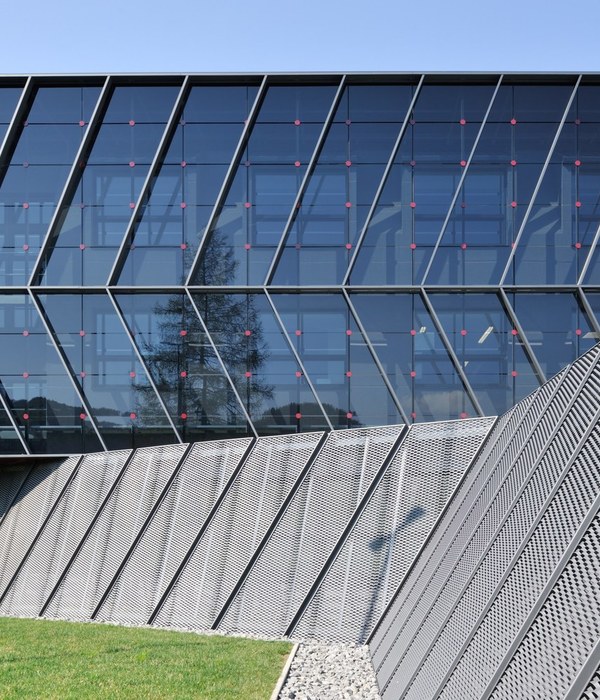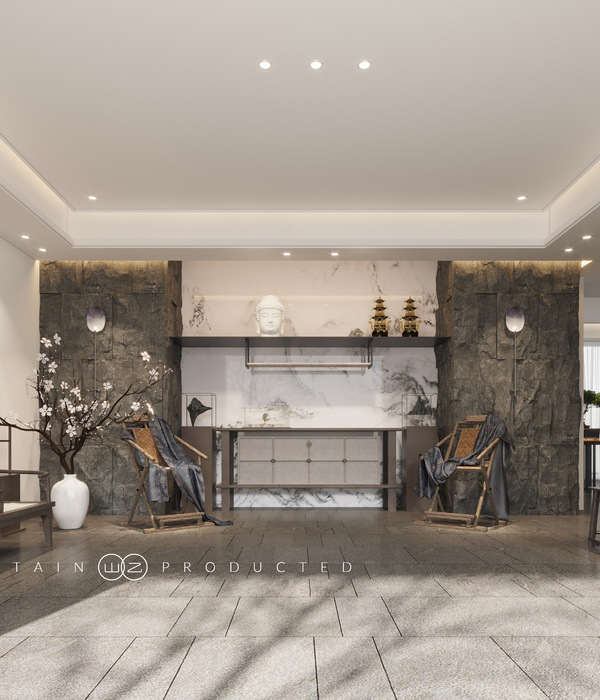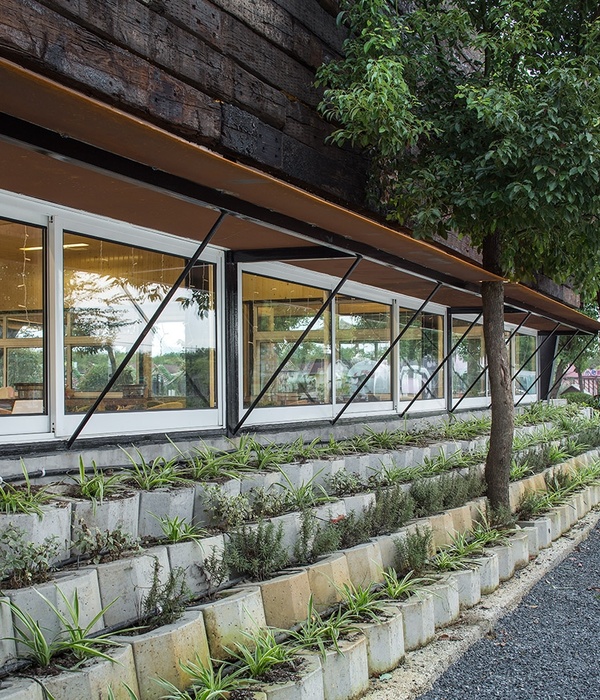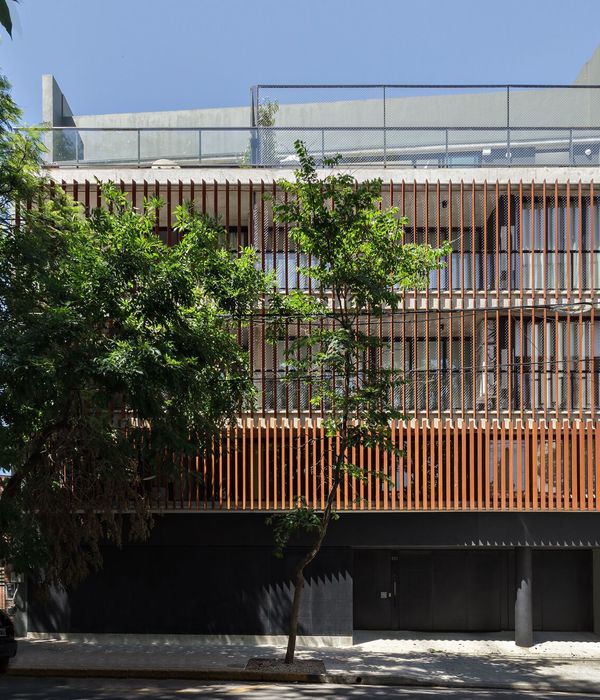Architects:NBJ Architectes
Area :3000 m²
Year :2022
Photographs :Paul Kozlowski
Manufacturers : AutoDesk, Lafarge Holcim, WeberAutoDesk
Geotechnical Consulting :EGSA
structural Engineer :IB2M
Architect Collaborators : Lena KAINZ, Ambre DERENNES
Construction Site : Marc RUIZ
Fluids Engineering : DEXO
City : Lattes
Country : France
The existing built environment consists mainly of dwellings and agricultural greenhouses. To the north, across the Avenue de Maguelone, are three large agricultural greenhouses. To the southeast of the site, there is a recently built housing complex. It is made up of adjoining individual houses (R+1 level) as well as new apartment buildings with a contemporary look. To the northeast, there are three suburban houses.
This project is part of the conversion of already urbanized spaces. The site is mostly paved due to its past activity. There are two existing trees at the boundary outside the plot to the northeast as well as a plant belt to the southwest, along the Rieu Coulon watercourse. It is made up of a few trees and many bamboos. Formerly a disused office site, its conversion has made it possible to transform this space into a living space and to carry out a program of 69 housing units, divided into 33 social housing units and 36 affordable housing units.
Located on the edge of an agricultural area and vineyards, it offers an opening toward a vast landscape while remaining fully connected to the heart of the city. It is the scale of the district that has been sought by particular attention paid to outdoor spaces, whether private or collective. Mediterranean customs and lifestyles are given priority.
The project uses the two axes of roads to base its implementation. Three buildings line up perpendicular to Avenue de Maguelone. This allows the creation of a built front and an urban sequence for the avenue and the entrance to the village. Then, an inflection is given along the axis of the rue de la Roseraie.
This frame frames the positioning of the other buildings and makes it possible to respect the overall logic of the site's layout (greenhouses and housing to the southeast). This configuration also favors views of the large territory and the neighboring vineyards. The fragmentation of the buildings makes it possible to create spaces for common circulation planted in the heart of the lot.
The architectural project is based on the creation of simple volumes adapting to the constraints of the site and favoring views of the agricultural landscape in the southern part. For this, a system of “restanques” makes it possible to create vast outdoor spaces for the dwellings. Projecting balconies, as well as pergolas of different sizes and depths, make it possible to energize the architecture and offer residents an extension outside their accommodation.
The boundaries with the plots located to the southeast and southwest are made up of rigid panels accompanied by plant hedges. These hedges are composed of three species of shrubs to create a uniformity of shades and colors. This solution also makes it possible to create hydraulic transparency from the gardens toward the retention basin created as well as the neighboring Rieu Coulon.
The base of the buildings is made of stamped concrete vertically grooved and stained dark gray. The car park on the ground floor is perforated by means of champagne-colored locksmith blades. The facades of R+1 and R+2 are made of plaster. Most of these floors are made of smooth light gray plaster. On certain vertical bands and in line with the joinery with fixed spandrels, a vertically grooved stamped coating of dark gray color is used. In order to emphasize the interplay of floors and balconies, a white coating underlines the vertical band. The balconies are complemented by white locksmith elements.
▼项目更多图片
{{item.text_origin}}

