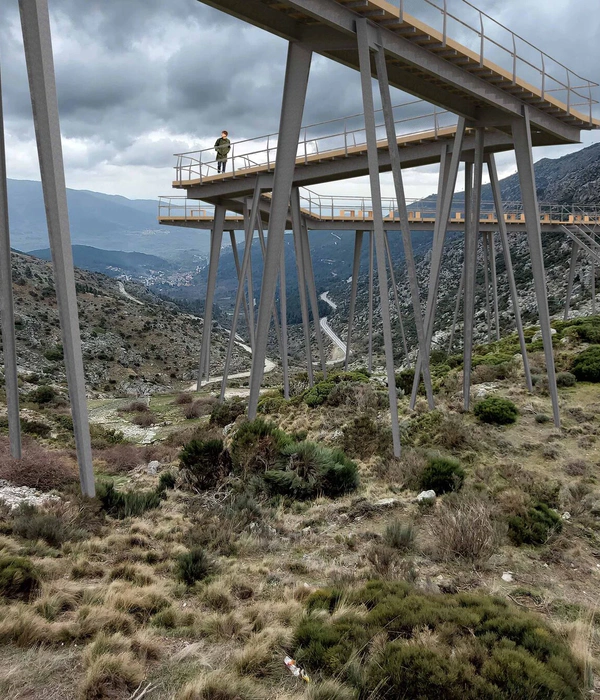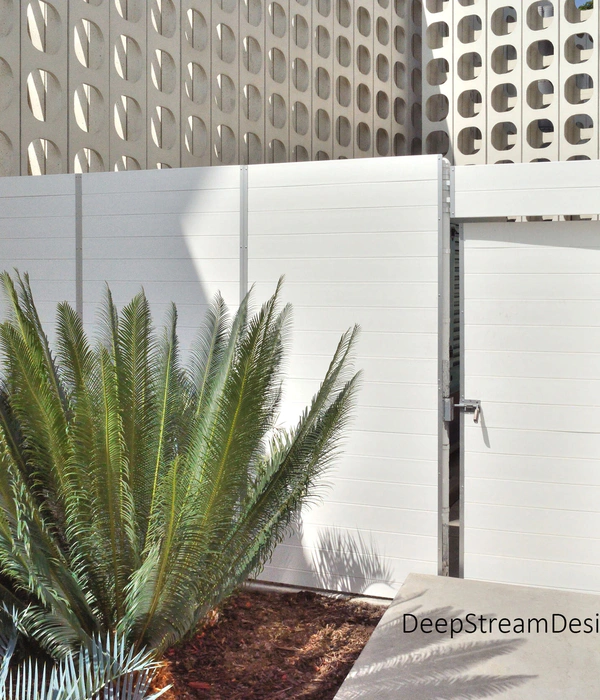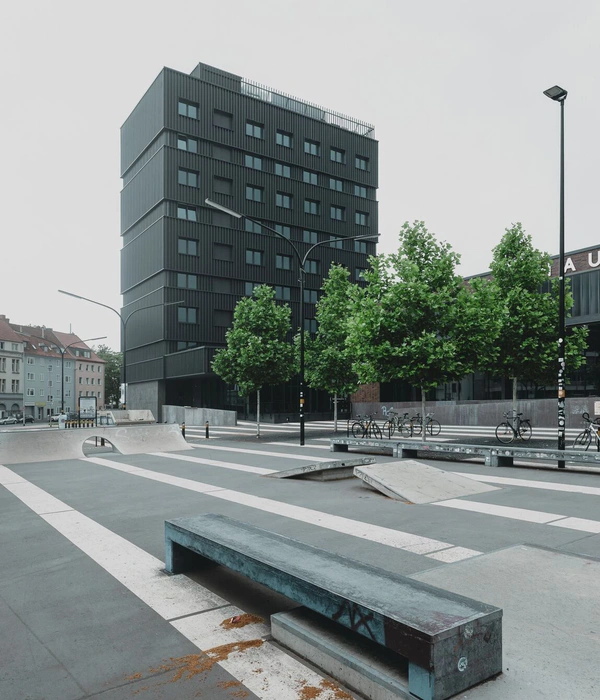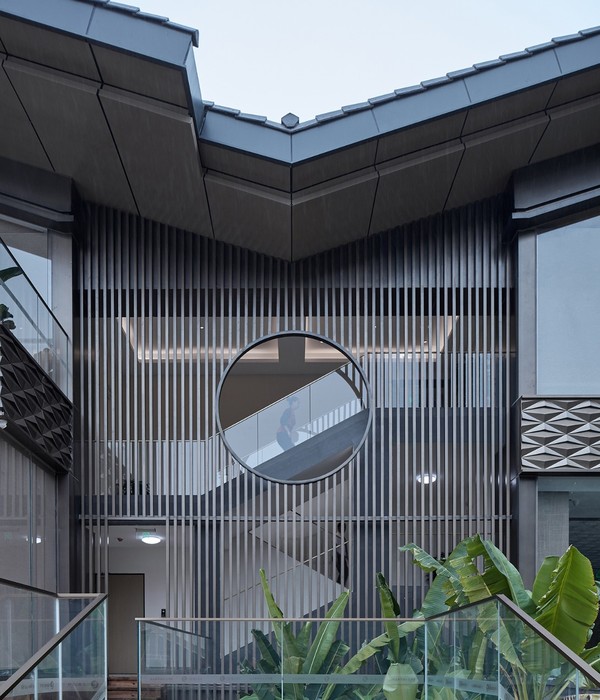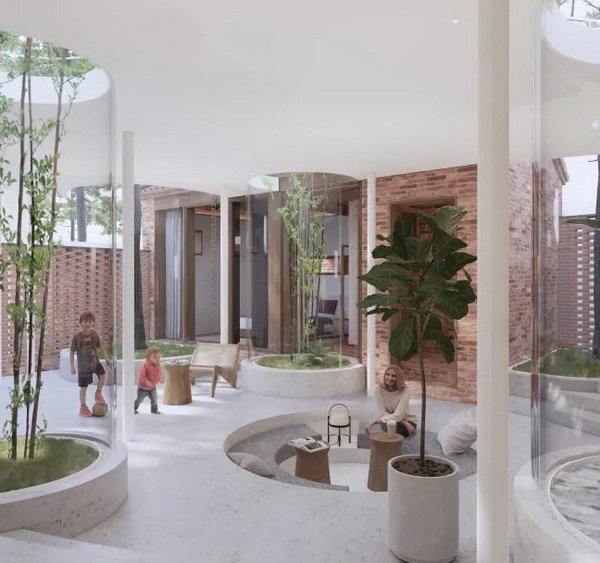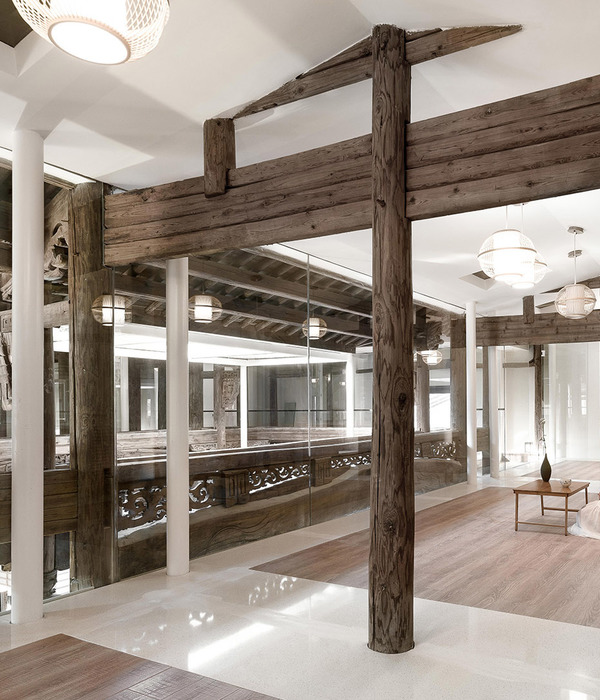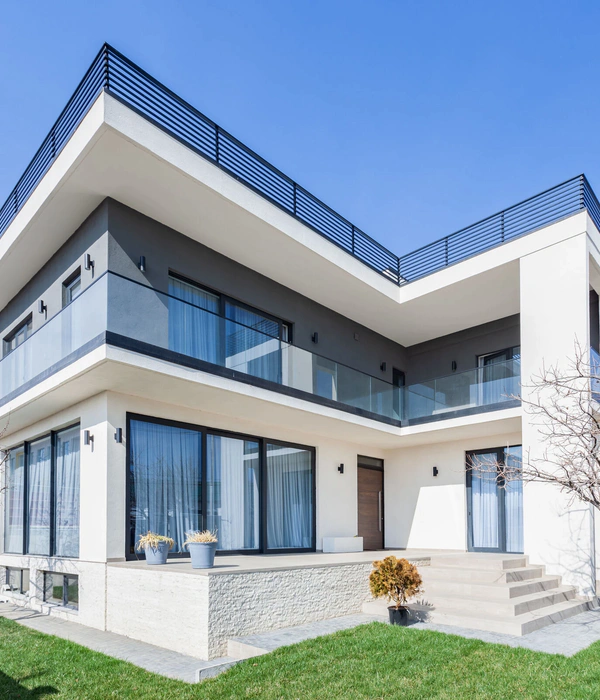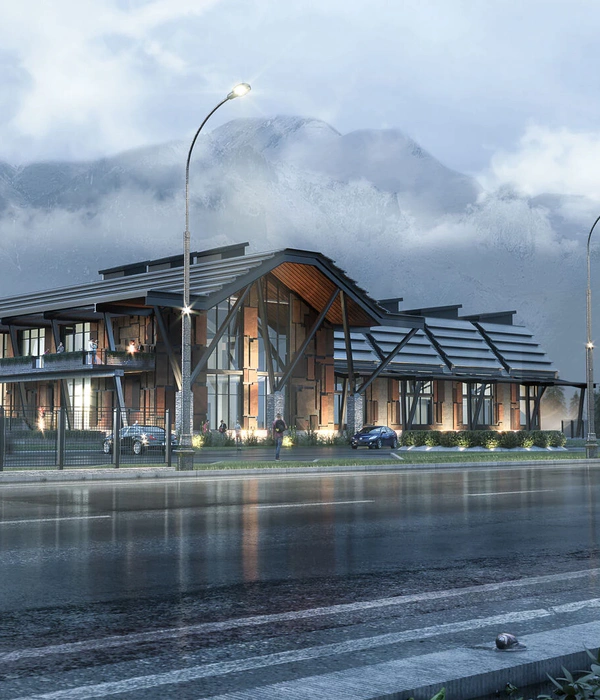- 项目名称:浙江大学教育学院附属中学
- 设计单位:浙江大学建筑设计研究院有限公司
- 设计时间:2015年7月—2016年5月
- 完成时间:2016年11月-2018年8月
- 总建筑面积:56585平方米
- 地上建筑面积:29177平方米
- 摄影版权:章勇
- 客户:杭州市滨江区教育局
- 材料品牌:铝板,清水混凝土,光面石材,多彩真石漆
- 主创建筑师:范须壮
- 建筑设计团队:王豪,陈冰,蔡晓冰
- 结构设计团队:沈金,金振奋,华旦,倪闻昊,陈刚
- 室内设计团队:李静源,田宁,胡栩,王冠粹,陈裕雄,张慈
- 景观设计团队:刘双艳,乌姬娜,张倍倍,李文江
- 幕墙设计团队:白启安,姜浩,季少博
- 材料:铝板,清水混凝土,光面石材,多彩真石漆
每一段学习生涯都是无法复制的记忆,而每一段记忆都有专属于某个校园的独特片段。或是春风拂面的庭院间,或是夏日蝉鸣的屋檐下,或是秋高气爽的操场边,或是冬雪跳跃的屋顶上,我们的记忆源于场所,场所又不断反哺记忆。它们无限生长,却不重复。试将这些记忆不断拼叠起来,这才是校园真正的样子。
Every learning life is an unrepeatable memory, and each memory has a unique segment that is specific to a particular campus. Or the spring breeze between the courtyard, or under the eaves of summer cicadas singing, or the playground edge during the refreshing autumn, or winter snow flipping on the roof, our memory comes from the place which continuously feeds minds. They grow forever, but they do not repeat themselves. They try to stack up these memories, which are the real appearance of a campus.
▼下沉庭院仰视,sunken courtyard upward view©章勇
浙江大学教育学院附属中学项目规划为 36 班中学,位于杭州市滨江区之江大桥附近。项目周边的城市空间状态高密且均质,建筑师希望这所学校成为现代化水泥森林中的一片活力绿洲,不仅作为学习的场所,同时也是时刻充满活力的社区学习中心。
The project of “the Affiliated School of the College of Education, Zhejiang University” is planned to be a middle school of 36 classes, which is located near Zhijiang Bridge, Binjiang District, Hangzhou. The urban Spaces surrounding the project are dense and homogeneous, and the architects wanted the school to become a vibrant oasis in a modern concrete forest, which is not only a place of learning but also an active community learning centre.
▼校园主入口,main entrance of school ©章勇
教学楼组群,teaching building group ©章勇
为了最大限度地将“阳光、绿地和空间”融入校园,采取架空、穿插、拼叠、错动、屋顶花园等手法,使建筑本身成为联系校园众多功能及区域的纽带。
To integrate “sunshine, green ground and space” into the campus to the maximum extent, the building itself becomes the link between various functions and areas of the school by means of stilt, interspersing, overlapping, staggered and roof garden.
▼场地,site ©UAD
▼形体生成,form generating ©UAD
连续的屋顶平台,continuous roof terrace ©UAD
多标高的屋顶平台也被赋予了不同的使用功能和教学意义,在竖向上也丰富了校园的第五立面。
The multi-elevation roof terrace is also endowed with different functions and teaching significance, which also enriches the fifth facade of the campus vertically.
▼校园全景,school panorama ©章勇
自由灵活的建筑功能布局为建筑的使用方式及流线组织赋予新的可能,教学参与者的交互不止于教室中,更存在于校园空间的每一个角落。设计将校园核心教学区域底层整体架空,仅由引导性竖向交通空间与三个不同规模的报告厅组成。
Free and flexible building functional layout gives new possibilities to the use methods of the building and streamlined organization. The interaction of teaching participants not only exists in the classroom, but also lives in every corner of the campus space.The design stilts the entire ground floor of the core teaching area, consisting only of a guided vertical transportation space and three lecture halls of different sizes.
一体化的室内外空间,integrated interior space ©章勇
▼架空层让学生室外活动变得风雨无阻,the stilt floor allows students to play outside regardless of weather ©章勇
沿东侧运动场穿插的三个报告厅,three interspersed lecture halls alongside the east playground ©章勇
▼中报告厅,medium lecture hall ©章勇
▼小报告厅,small lecture hall ©章勇
风雨无阻的行走空间与触手可及的景观资源相结合,形成一个适合学生们活动的开放式教学大公园。各功能建筑体量从二层开始堆叠,漂浮于公园之上,削减了笨重感,显得活泼有趣。
The weather-resistant walking space combined with landscape resources at the distance of fingertips forms an open park suitable for students’ activities. The volume of each functional building is stacked from the second floor and floats on the park, reducing the bulkiness and looking lively and attractive.
漂浮的校园建筑,floating campus building ©章勇
学习需要充分的交流,需要大量的交往空间,交流的发生往往带有极大的偶然性,而传统校园学习生活的路径大体固定,即使在途中设置了若干趣味空间,久而久之也会让学生行走体验失去新鲜感。
与自然接触、与自然互动是现代校园户外活动中最重要的课题,因此建筑师为校园设置了下沉采光庭院、地面围合庭院以及屋顶花园三种不同庭院空间。
不同空间行走路线在不同的节点处交汇,就会滋生源源不断的交流机会。偶然性交流,在连续的校园空间里发生并产生共鸣,让校园充满趣味与活力。
▼下沉庭院,sunken courtyard ©章勇
▼架空层,stilt floor ©章勇
教学楼庭院,courtyard of teaching building ©章勇
二层活动平台,the activity platform of the second floor ©章勇
设计中,根据校园功能交互类型的重要性与使用频率,将空间功能梳理为三个不同开放层级合理布局,并通过校园“活力共享轴”有机联系,打破传统校园中功能单元相对孤立的状态。
Through the design process, based on the importance of the type of interaction and the frequency of use, the design organizes the campus into three different open levels, which is connected organically by a campus “shared vitality axis”, which breaks the isolation of functional units in traditional campus.
▼总平面图,site plan ©UAD
普通教室作为校园建筑中最基本的教学单元,是学生日常停留最久、使用最频繁的空间。被置于校园内部最安静,交通最便捷的核心活力轴西侧。
As the most basic unit in the school building, the ordinary classrooms are the students longest daily stay and the most frequently used space. They are placed on the west side of the vitality axis, which is the quietest and most convenient transportation inside the school.
西侧教学内院,west teaching inner courtyard ©章勇
西侧教学内院,west teaching inner courtyard ©章勇
专业教室、图书室、报告厅等教学辅助用房,置于活力轴东侧,保持与普通教室的紧密联系,而这些连接部位是设置个人或小组非正式学习的最佳场所。
Auxiliary rooms like specialized classrooms, libraries and lecture halls are located on the east side of the axis of vitality and maintain close connections with ordinary classrooms, and these closely connected parts are the best place for individual or group informal learning.
▼东侧建筑组合关系,east building combination relationship ©章勇
▼共享大厅一层,the first floor of the shared hall ©章勇
▼共享大厅二层,the second floor of the shared hall ©章勇
五层共享空间,the fifth floor of shared space ©章勇
▼开放的校园共享活力轴与城市充分互动,the open campus shares the vitality of the axis and fully interacts with the city ©章勇
食堂、风雨操场、教师办公等辅助活动空间的公共性最强,布置在校园南北两端,交通便利并为核心教学区起到盾牌的作用。
Auxiliary activity space is the most public, such as the canteen, indoor sports arena and teacher’s office, which are located at the north and south ends of school with convenient transportation and also acts as a shield for the core classroom area.
南侧主入口广场,south main entrance square ©章勇
▼北侧食堂与风雨操场,north canteen and indoor sports arena ©章勇
建筑主体采用连续环通的浅白灰色仿陶铝板错缝拼接,突显整体水平流动感。外廊局部敞开,多角度灰色铝板错落层间,点缀些许红色,为立面效果增添了韵律动感。
The main body of the building is continuously stitched with light white gray imitation ceramic aluminium plates, which highlights the overall sense of horizontal flow. The outer porch is partially open, and multi-angled gray perforated aluminum plates are staggered between the layers, dotted with a little red, which adds rhythmic dynamics to the facade effect.
南向教学楼立面,the south elevation of teaching building ©章勇
▼形体穿插与虚实对比,blocks interspersed with virtual contrast ©章勇
▼行政楼立面局部,flowing blocks composition ©章勇
通过明暗对比和细部处理,体现简约而生动的建筑组合,以多层次、多维度的立体校园,赋予与杭州滨江区智慧新城相协调的新时代校园的建筑特征。
Through the contrast of light and dark and detailed treatment, it reflects the brief and vivid architectural combinations. During the multi-level and multi-dimensional stereoscopic landscape, it gives the new era architectural characteristics in harmony with the intelligent new city of Hangzhou Binjiang District.
流动的形体组合,administration building elevation part ©章勇
▼共享大厅采光顶,daylighting roof of shared hall ©章勇
绿色调的吊顶搭配清水混凝土柱的架空层,是室外绿化景观的空间延续,可以消除学生的紧张心理,活跃空间气氛,促进学生身心健康发展。
With the green-toned ceiling and fair-faced concrete columns, the stilt floor is the continuous space of the outdoor landscape, which can eliminate the nervousness of the students, activate the atmosphere of the space, and promote the physical and mental development of the students.
▼入口架空层,stilt floor of entrance ©章勇
▼明亮的架空层,bright stilt floor ©章勇
▼架空层与下沉庭院,stilt floor and sunken courtyard ©章勇
近年来,教育事业的参与者们终于厌倦了“千校一律”的现状,并进一步关注到校园建筑内在的空间设计是会影响教学模式的进步。同样,建筑师除去关心教育建筑在建筑学意义上的美外,也渐渐地开始在思考同样的问题!
In recent years, participants in the education industry have finally got tired of the status quo of “uniform schools”. In the meanwhile, they are concerned that the internal space of school buildings is influencing the progress of teaching models. Similarly, not only do architects pay attention to the beauty of the educational buildings in the architectural sense, but also they gradually start to think about the same question.
▼华灯初上的教学楼恢复了宁静,the teaching building is restored to quiet when the lights come on ©章勇
正如每个城市都有自己的历史一样,每所学校都期待着拥有自己的人文积淀。所以,教育建筑的设计师应该有责任,去创造、引导,变被动为主动。这不仅关乎学生知识的汲取、身心的发展,更关乎全社会教育模式的进步。
As every city has its own history, every school expects to have its own cultural heritage. Therefore, the designer of educational architecture should have the responsibility to create, guide and change from passive to active. It is not only related to students’ knowledge acquisition, physical and mental development, but also related to the promotion of the education model in the whole society.
▼地下一层平面图,basement floor plan ©UAD
▼首层平面图,ground floor plan ©UAD
▼剖立面图,sectionalelevations ©UAD
项目名称:浙江大学教育学院附属中学 设计单位: 浙江大学建筑设计研究院有限公司 设计时间:2015年7月—2016年5月; 完成时间:2016年11月-2018年8月 总建筑面积:56585平方米 地上建筑面积:29177平方米 摄影版权:章勇 客户:杭州市滨江区教育局 材料品牌:铝板、清水混凝土、光面石材、多彩真石漆 设计团队 主创建筑师:范须壮 建筑设计团队:王豪、陈冰、蔡晓冰 结构设计团队:沈金、金振奋、华旦、倪闻昊、陈刚、 设备设计团队:陈激、郑国兴、任晓东、丁立、杨国忠、王雷、叶敏捷、刘佩炬、孙登峰、黄钦鹏 室内设计团队:李静源、田宁、胡栩、王冠粹、陈裕雄、张慈 景观设计团队:刘双艳、乌姬娜、张倍倍、李文江 幕墙设计团队:白启安、姜浩、季少博
Basic Information
Project name: The Affiliated School of the College of Education, Zhejiang University
Design: The Architectural Design & Research Institute of Zhejiang University Co, Ltd (UAD)Design year: 2015.Jul – 2016.May
Completion Year: 2016.Nov – 2018.Aug
Gross Built Area (square meters): 56585
Ground Floor Area (square meters): 29177
Photo Credits: Yong Zhang
Clients: Hangzhou Binjiang District Education Bureau
Brands / Products Used in the Project: Aluminum plate, fair-faced concrete, smooth stone, colorful real stone paint
Design team
Lead Architect: Xuzhuang Fan
Architecture Design Team: Hao Wang, Bing Chen and Xiaobing Cai
Structural Design Team: Jin Shen, Zhenfen Jin, Dan Hua, Wenhao Ni and Gang Chen
Electromechanical Design Team: Ji Chen, Guoxing Zheng, Xiaodong Ren, Li Ding, Guozhong Yang, Lei Wang, Minjie Ye, Peiju Liu, Dengfeng Sun and Qinpeng Huang
Interior Design Team: Jingyuan Li, Ning Tian, Xu Hu, Guancui Wang, Yuxiong Chen and Ci Zhang
Landscape Design Team: Shuangyan Liu, Jina Wu, Beibei Zhang and Wenjiang Li
Curtain Wall Design Team: Qi’an Bai, Hao Jiang and Shaobo Ji
{{item.text_origin}}


