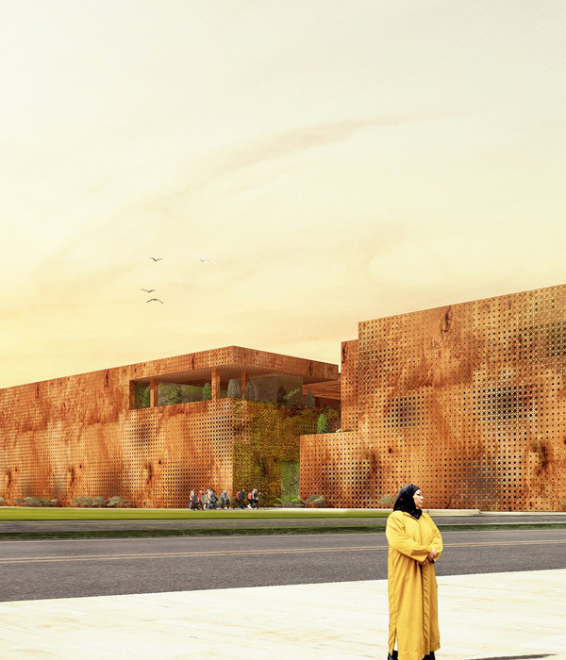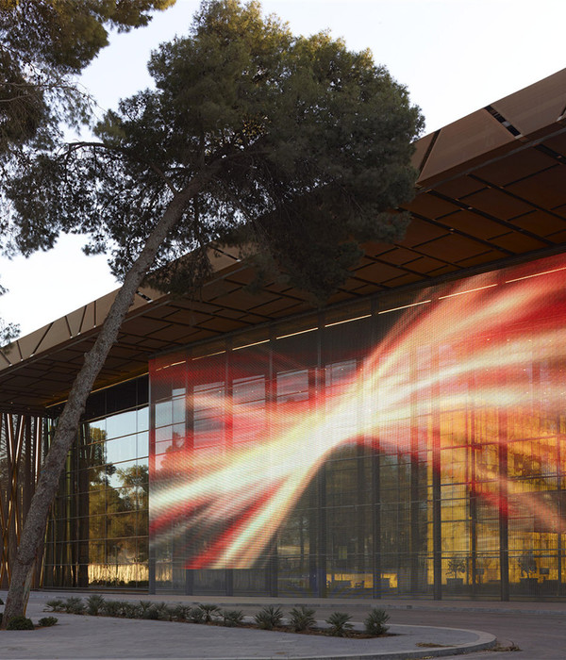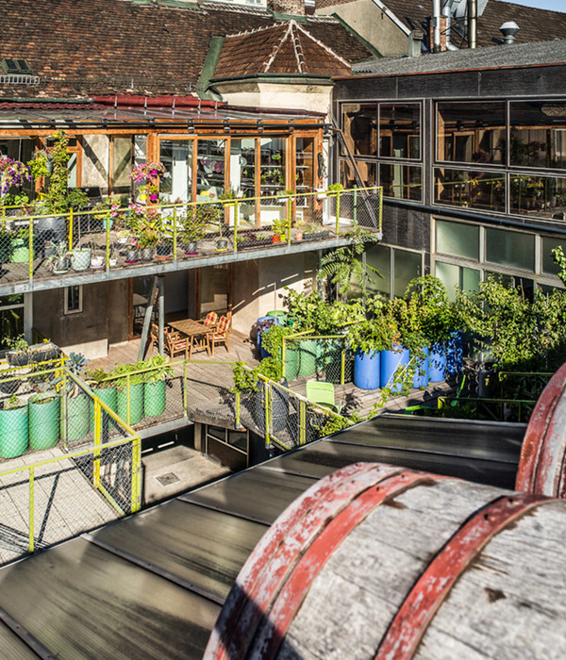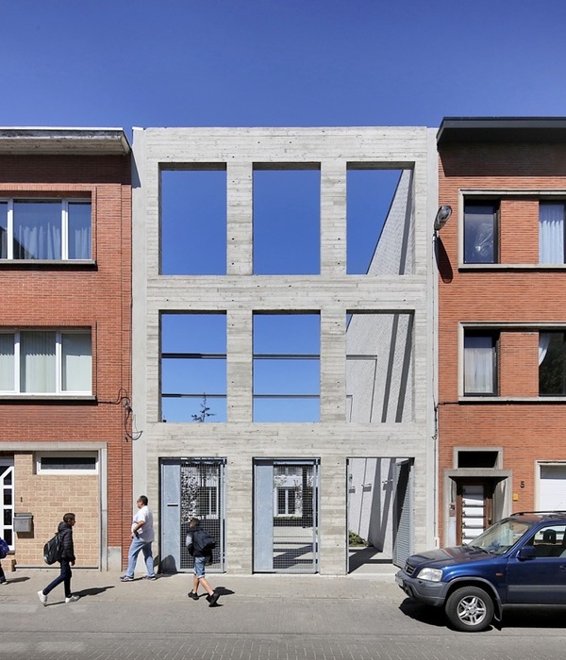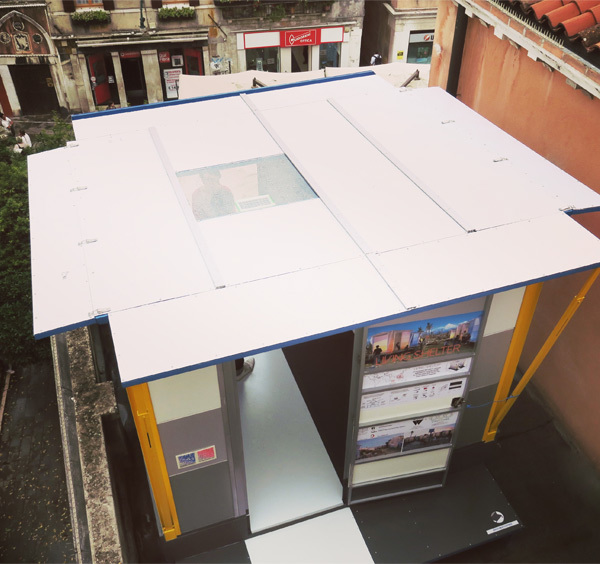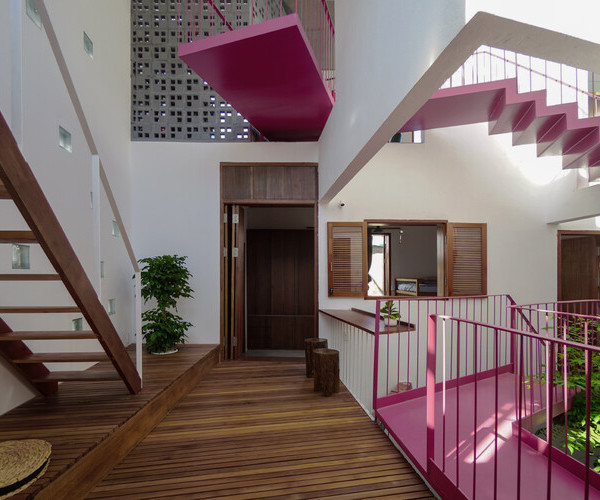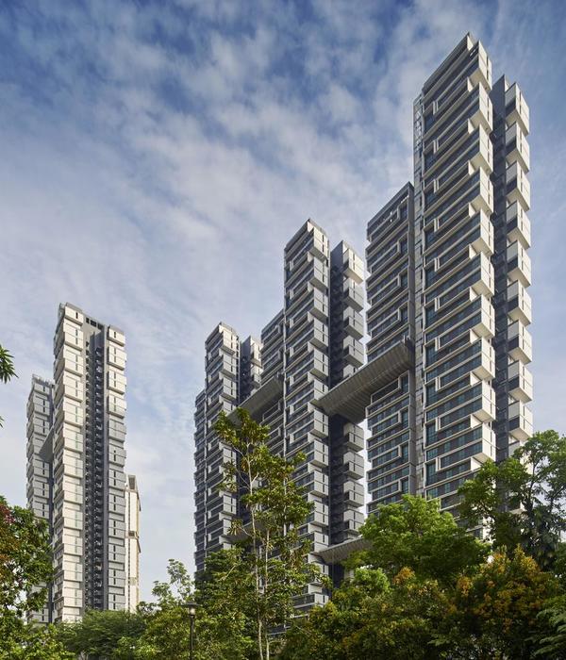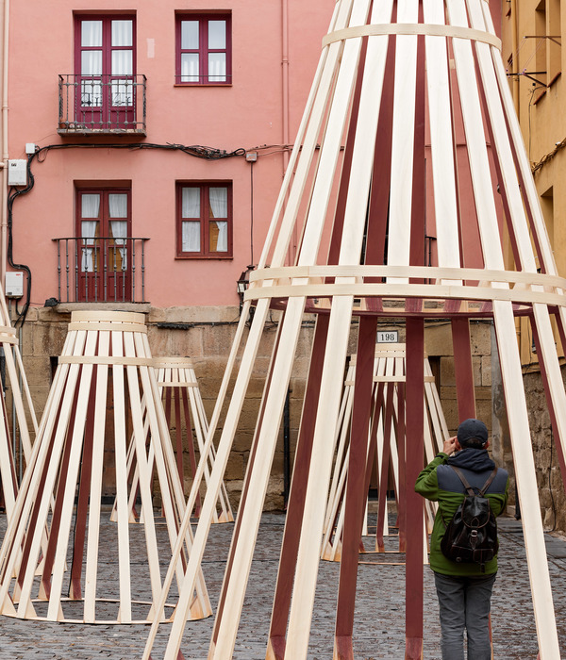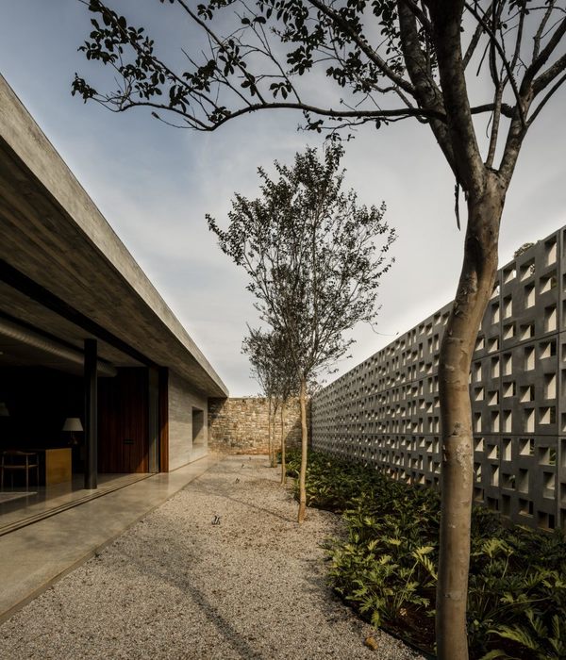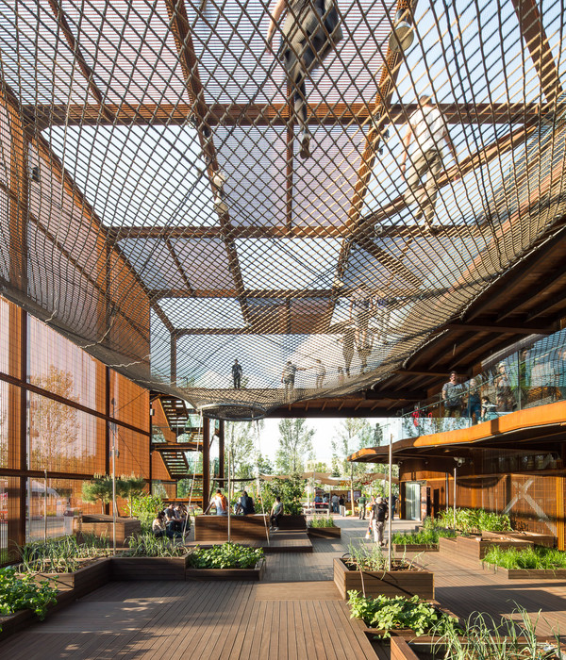“淼森花境”,位于西溪湿地洪园片区,由四幢传统古建筑构成,其分别代表了四种不同类型,宗祠、花厅、双重四合院民居和三合院民居,南接道路,北邻小河,之间小径相接,庭园四起。
Located in the area of Garden Hong inside Xixi Wetland National Park, Miaosen Floriland consists of four units of traditional Chinese architecture which represent respectively four different types of building: ancestral hall, parlor, four-sided courtyard houses and three-sided courtyard houses, which are all linked by lovely paths and decorated with design gardens. With a riverlet passing by its northern side, the compound of Miaosen Floriland is connected with transport network in the south.
▼双重四合院民居一层,展卖空间,four-sided courtyard house ground floor
▼穿过水院看向讲台,looking at the podium through the water courtyard
整体上,以宗祠为核心,统领其余三幢。宗祠延续其历史上的宗法制度语义系统,是家族做重大决定的地方,功能为议事厅与办公室,其余三幢为衣食用学(服饰、饮食、生活用品、学习)生活方式体验的空间,花厅为素食火锅空间、三合院民居为学习交流空间、双重四合院民居一楼由服饰与花艺混合的展卖空间、生活用品展卖空间、戏曲表演与大讲堂空间构成;二楼由10个大小、环境不一的私人茶室构成,功能多变,可以品茶、品香、各种规模的培训、团队活动等。
As the heart of the whole compound, the Ancestral Hall maintains its essential function in history as a decision-making place in the patriarchal system and is now used as conference hall and administration area, dominating the other three units adapted to experiencing various aspects of life-style such as garments, foods and drinks, household wares and related studies as well. The Parlor now is serving as a space for tasty vegetarian hot-pots. The three-sided courtyard is for studies and academic exchanges, while the four-sided courtyard houses have opened on the ground floor the commercial spaces for garments, floriculture, household wares, as well as a space for performances and lectures. The second floor is partitioned into ten teahouses of variable size, different ambience and certain privacy, suitable for such activities as appreciation of tea, connoisseurship of incense, professional training, team building, etc.
▼轻质、白色的钢结构系统体现虚无飘渺的空间氛围,white and weightless iron together with the removal of the system of vertical transport create a mysterious and ethereal atmosphere
▼一层空间细部,ground floor details
外部空间的设计以庭院花海及建筑室内与室外消除界限为特点。庭院花海呼应“花境”,在全是绿植与水域的西溪湿地形成一道独特的风景线,也为使用者提供四季变换的景观。室内营造的沿水楼阁及类似湿地传统园林的空间意向,将内外进行了延伸,让使用者破除室内外界限的感受,将四幢建筑理解为一个“整体世界”。素食火锅空间尽可能的展示了原有的传统建筑架构,吊灯的排布预示了三个功能区域的划分。古建筑的结构因为被整体显露,火锅沸腾的雾气在高耸的梁柱间环绕。
Our design for the outside space environment is mainly focused on two aspects. The first is about making flower fields inside the courtyards and the second, eliminating the division between exterior and interior spaces. In coherence with what is implied by the term ‘floriland’, the flower fields in courtyards not only contribute a unique scenery to Xixi Wetland which feature intense green plants and vast water surface, but also provide to its occupants changeable views in different seasons. With the construction of water-edged pavilions built inside and making internal space in the style of traditional wetland gardens, both internal and external spaces have got extended. Consequently, the division between external and internal spaces has disappeared and the four units of buildings have therefore obtained a kind of entirety. With regards to the Space of Vegetarian Hot-Pots, the elaborated arrangement of the chandeliers has predefined the division of three functional sections. With the original structure of traditional architecture being exposed as thoroughly as possible, we can see the steams and smokes from the boiling pots spiring between the pillars and embracing the beams above.
▼房屋最原始的样子在现代技术下的架构形式,structural form of the primitive type of houses expressed in modern technology
“淼森花境”:一个生活之道发生于其中的“幻境”|About Miaosen Floriland: A Dreamland Where the Supreme Ideal of Living Is Practiced
“淼森花境”,是以禅宗思想为启示,衍化而成的一个打造灵性生活方式的品牌。因此,设计的开端,便起于对一个可以生活于其中的“禅宗世界”的想象。中国禅宗从六祖惠能开始,修行方式从源自印度佛教的“渐悟式”转向了“顿悟式”,打破了行为的束缚,使得实证可以发生在生活的方方面面,可以说是中国禅宗的一次大变革,追其究竟,是受了道家“自然”文化的影响,因此,也可以看到,由于苦行及自律的束缚,日本的“禅宗”枯山水庭园展现出的是一种静止、无机、在旁观望的生活状态,而中国园林则更加灵动、充满生机和强调游走于其中。
Inspired and derived from Chinese Chan Buddhism, Miaosen Floriland is a brand engaged in creating a spirituality-related life style. Our conception about such a space starts therefore with the imagination about a livable Chinese Chan world. Chinese Chan Buddhism, since the time of Ancestral Master Huineng the Sixth Patriarch, prefers to the method of gradual enlightenment originated in India the approach of sudden enlightenment which breaks down the bondage of behaviors and initiates a positivist practice into every facets of daily life. Such a great reform happed to Chinese Chan is deeply influenced, after all, by Chinese Taoism and particularly by Taoist idea about the Nature. In comparison with the dry landscape in typical Japanese Zen garden, notably its state of being static, carefree and contemplative due to its advocacy of asceticism and self-discipline, the Chinese design garden is distinguished for its spirit, vitality and briskness which can be easily felt when we are strolling inside.
▼白色钢结构楼梯,white iron staircase
综上,我们找到了一个最接近想象中的今日中国禅宗世界的词汇:“太虚幻境”,一个引导人们思考世界本源与回归心性的虚幻神异的感官式场所,一个生活之道发生于其中的“幻境”,也是“淼森花境”在词意传达上想要呈现的境。这个“幻境”,是“似与不似”的中国传统哲学、美学的一个虚化空间模型,也是中国禅宗世界的一个实证思考模型。“淼森花境”的空间形式的语言由两套并行的系统及其衍变构成:一是世界架构系统之简化与衍化;二是生活构件系统之拆解与重构。
Based on the above-mentioned understanding, a keyword has been found which seems to us closest to our imagination about a contemporary Chinese Chan world: Dreamland of the Great Void, representing an illusory place of sensuality where people think about the origin of the world and endeavor to bring themselves back to their own heart and mind. As defined by the term Miaosen Floriland, in such a place is lived and practiced the supreme ideal of living. This dreamland, situated between likelihood and unlikelihood, is a model of non-physical space according to traditional Chinese philosophy and esthetics, and, at the same time, a model of positivist thinking of Chinese Chan Buddhism. The vocabulary of spatial forms for Miaosen consists in two parallel systems: the system of world structure, its simplification and evolution; and the system of life components, its decomposition and restructuration.
▼楼梯细部,staircase details
世界架构的天(屋顶)、地(基座)、人(屋架)三重结构简化为现代技术下不可再简化的上下水平板片及四根垂直柱子,这也是对柯布西耶现代建筑“多米诺体系”的一个回应,但不同的是,去除了垂直交通系统和厚重的混凝土材料,取而代之的是轻质、白色的钢结构系统,以体现其虚无飘渺的空间氛围。这个便是房屋最原始的样子在现代技术下的架构形式,形式的简化与物性的简化都象征着对世界本质的提示,剩余的是一个少之不能少的唯一。然这个唯一的个体则可以通过变形、叠加、合并、成群从而产生一系列衍化,就如你所见的世界,纷繁却源于那最简单的开始,最终形成一套不断重复又变化多端的架构系统,让观者在“似与不似”之中反思与寻找本质。
The triple structure of the world, consisting of sky (roof/ceiling) , earth (foundation) and humans (supporting structure), is simplified into a scheme of four pillars and several horizontal planes superimposed with each other, which cannot be further simplified in modern technology. This is also a reply to Le Corbusier’s concept of Dom-ino. The material here applied to the structure is white and weightless iron instead of heavy concretes, so as to create, together with the removal of the system of vertical transport, a mysterious and ethereal atmosphere. This is the structural form of the primitive type of houses expressed in modern technology. After the simplification either to form or to materials which is indicating the origin of the world, what is left is an ‘only one’ which, impossible to be further reduced, can trigger a series of evolutions through transformation, superimposition, overlapping and aggregation, just like the world we know which, however complicated and complex, starts factually from the simplest and finally forms a structural system full of repetitions and variations which allows observers to think about and search for its origin between likelihood and unlikelihood.
▼双重四合院民居二层空间概览,first floor overview
▼双重四合院民居二层私人茶室,private tea houses on first floor
“淼森花境”是一个生活的“幻境”,其生活方式就是在这样的一个空间模型中展开。世界的架构与我们身边之物都是生活不可分割的部分,是我们生活的环境与依托。花喻人生,如玫瑰行走于尘世,如百合绽放于孤境,如莲守清净于繁华…三朵花象征人生的三个层次,在“似与不似”之间,到达的那个彼岸便是答案。
Miaosen Floriland is a place of fantasy and the life-style that it represents is developing itself in such a space model. The world structure, inseparable from the objects surrounding us, is the environment and the material reliance for our living. Life is just as flowers: acting in the world like rose, blooming in solitude like a lily, preserving its purity like lotus… these three flowers symbolizing three different levels of life. Between likelihood and unlikelihood, the answer lies in the other side they reached.
▼从茶室看一层讲台,Look at the podium from the tea house
这个空间形式语言是“淼森花境”的一个符号,这个符号这一次是和古建筑对话,未来可能会和现代建筑对话。两者各自独立存在,古建筑强调其物性的鲜明:木屋架的时间感,水意象的大理石地面,和封闭但存留一层浅水的天井,在阳光下将水的波纹映射在屋内,山墙面尽可能的打开,将侧面小径中的密竹映照在室内。新的空间语言模型强调其现代与非物性、抽象与轻盈感,好似亭台架于湖上,楼阁悬于空中,人们游际与驻留在“似与不似之间”。两者既不同,但又出奇的相似,既是传统与现代的对话,也是具象与抽象的对话,是自然与心性的对话,是此岸与彼岸的对话。
This space formal language is a symbol of Miaosen Floriland which is engaged this time in its dialogue with traditional architecture while, next time in the future, with modern architecture. Each of both has its own existence. Traditional architecture emphasizes on material evidence such as vestiges of time left on wooden structures, image of water represented by marble floor, thin layer of water left in the enclosed patio and reflected back to the interior, and the shadows of bamboo along the side paths which, through the openings on the gables, is thrown back to the interior. The model of the new space language emphasizes on modernity, non-physicality, abstractness and weightlessness, which can be better understood through the image given by a pavilion suspended above the lake or a tower protruding into the clouds, just like what we feel when we are rambling or temporarily resting between likelihood and unlikelihood. In spite of their difference, they have on the other hand a remarkable similarity which makes possible a dialogue between, for instances, tradition and modernity, the abstract and the figurative, the nature and the mind, and finally, this land and the world beyond.
▼二层空间细部,first floor space details
反观“淼森花境”的“淼森”,“淼”——是水,是水的变体-云、雾、烟,是横向板片在不同纬度重复而呈现的云雾缭绕的意和境,“森”——是林,是纵向柱子在不同维度重复而呈现的密林深深的意和境,“淼森之境”就是这种对自然“好似”的想象。
With regards to the literal meaning of Miaosen, Miao, being related to the idea of water including clouds, fogs and smokes as its variation, conveys through horizontal planes the image of clouds and smog appearing repeatedly in various dimensions. Sen, being associated with the image of trees and woods, creates through columns or pillars in various dimensions the image of woods. In one word, Miaosen Floriland is in itself an imagination about the similarity with the nature.
▼花厅外观,parlor exterior view
▼花厅。素食火锅餐厅,parlor. vegetarian chafing dish restaurant
▼吧台细部,bar counter details
生活构件既包括门、窗、楼梯、栏杆、墙、板壁等固定的建筑围护之物,也包括桌、椅、屏风、灯、帘等可移动家具,又包括桌面之上杯、壶、笔、瓶、石、花等陈设之器,此三类构成生活不同层级之物,是我们在生活中体验实证的媒介,通过将其拆解,其个体的本质与意义将会从生活中显现出来,这里所指的生活构件并非老物件,而是在现代技术下,简化后保留其本质的物件,再通过不同位置的摆放与组合进行重构,虽已不是完整的建筑,但其构成物的在场仍然可以带来整体的再回归,在这些“似与不似”的虚化的生活构件中体验、反思我们的生活世界,重构心中的理想生活。
Components in living refer to not only sidings for buildings such as doors, windows, staircases, railings, walls, wooden partitions, but also furniture including desks, chairs, screens, lamps, curtains, together with housewares or utensils like cups, kettles, pens, vases, stones and flowers. These three different groups of objects existing in daily life are medium through which we lead our lives. Through decomposition, the significance of each object can be liberated from life itself. Components here are not necessarily referring to the old objects but rather those which maintain their nature after simplification and get restructured after rearrangement through different composition and positioning. Although the buildings are no longer in its wholeness, the presence of components, however, can bring back their entirety. Experiencing and pondering the world which we live in through the abstraction of components between likelihood and unlikelihood, we can thus reconstruct the optimal life cherished in our mind.
▼轴测图,axonometric drawing
▼平面图,plan
项目名称:淼森花境室内设计项目 Project Name: Interior Design Project of Miaosen Floriland 建造地点:浙江省杭州市西溪湿地洪园 Location: Garden Hong , Xixi Wetland National Park,Hangzhou, China 室内设计:究境建筑设计事务所 Interior Designer: A9Astudio Architecture Co., Ltd 项目负责人:赵迦 Project Leader: ZHAO Jia 方案设计师:赵迦,董莳 Plan Designer: ZHAO Jia, DONG Shi 参与团队:JOSEPHINE X WYATT,陈艺洲等 Participating Teams: Josephine X. WYATT, CHEN Yizhou, etc. 结构设计:杭州宝业建筑设计院 Structure Design: Hangzhou Baoye Architectural Design Institute 建设规模:1200 m² Area of Construction: 1200 m² 设计时间:2017.9 Conception Finished in: September 2017 摄影:Alexander Wang Photographer: Alexander Wang
{{item.text_origin}}

