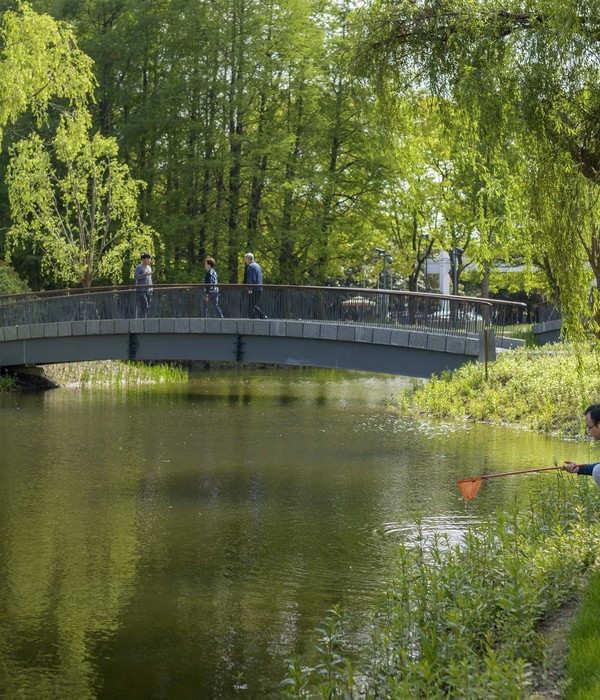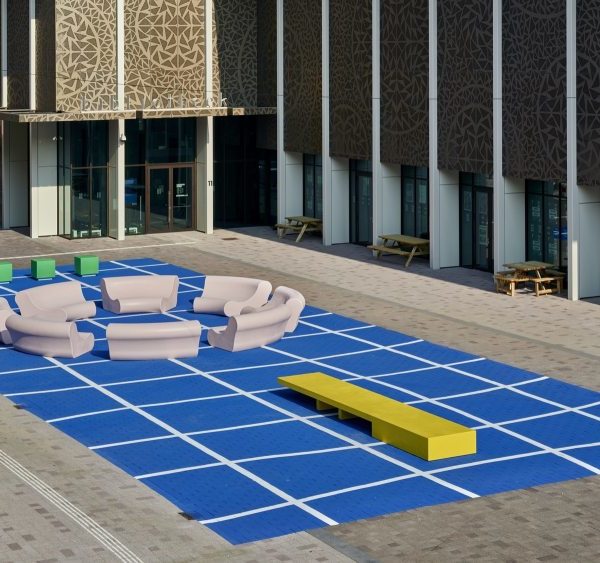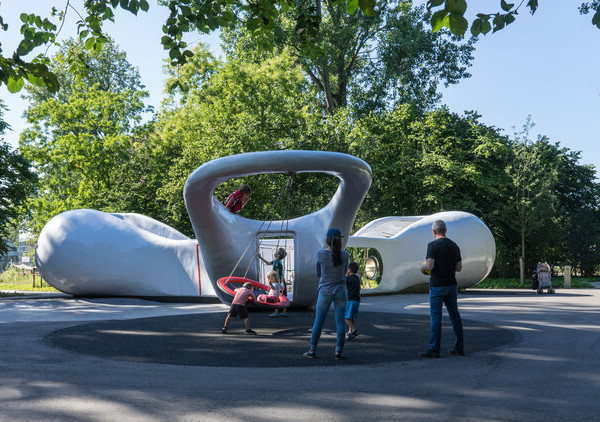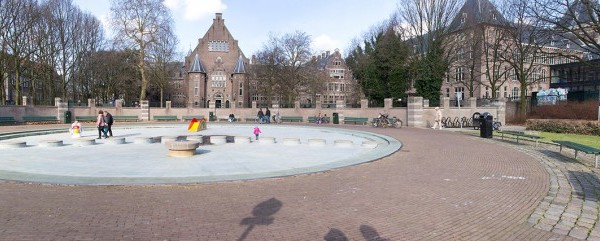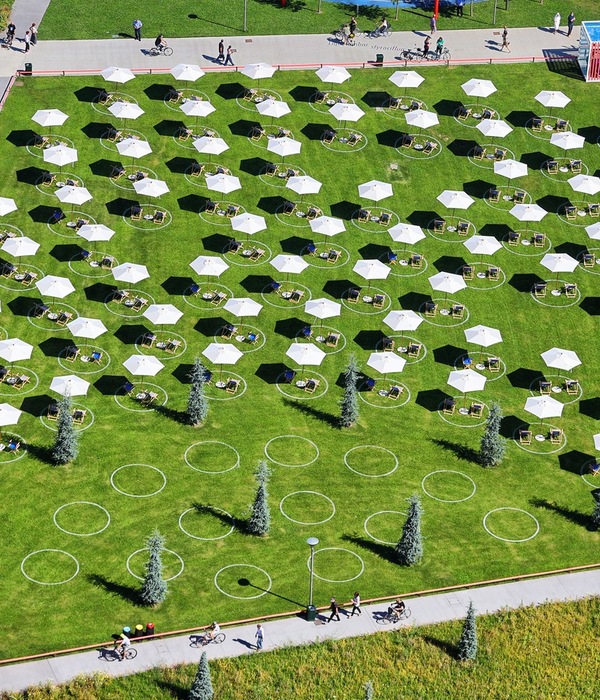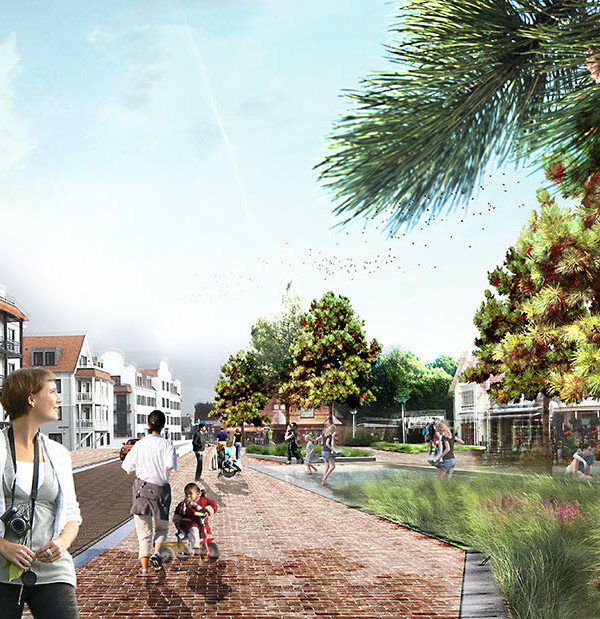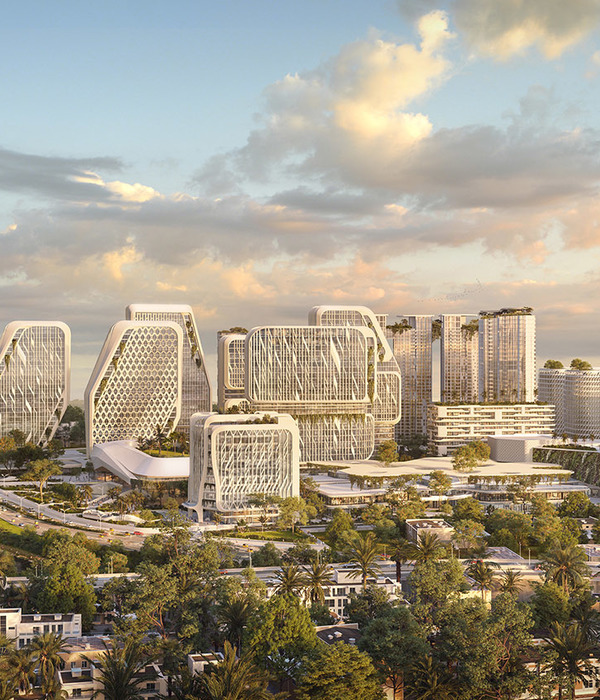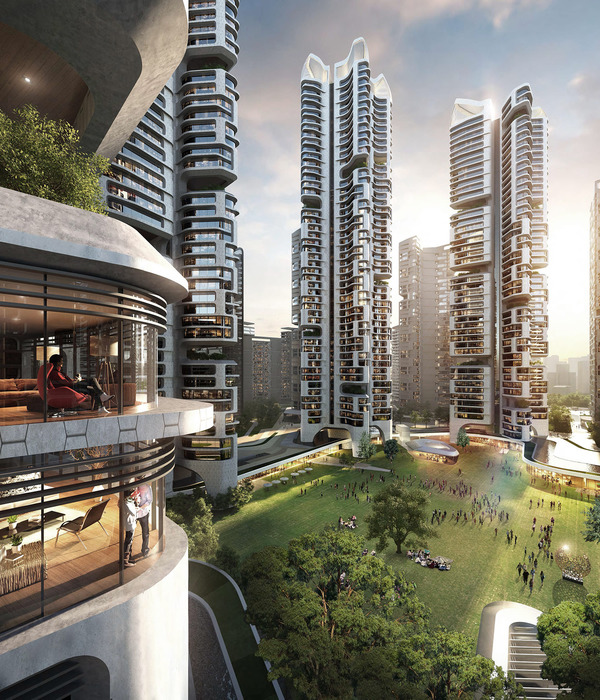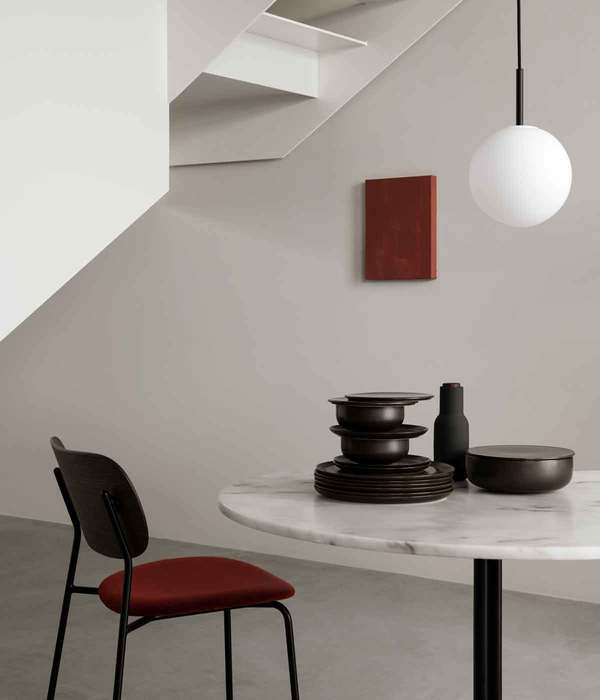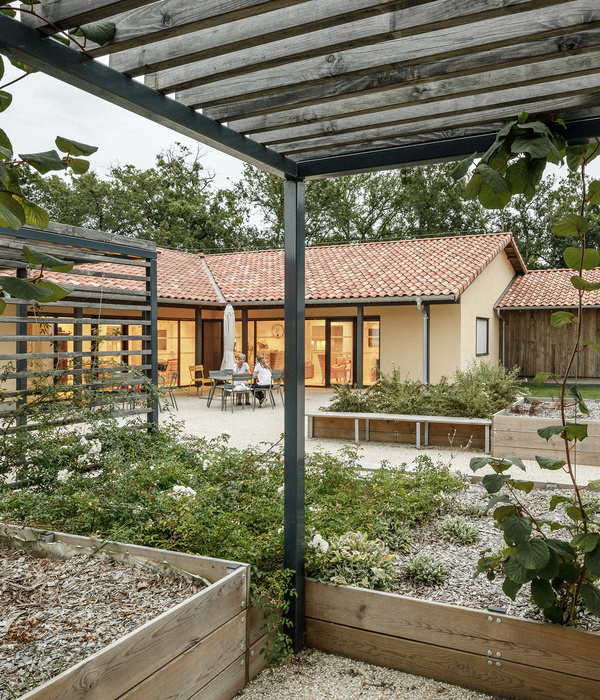- 项目名称:麓湖红石公园
- 项目地点:四川省成都市
- 项目面积:7.8万平方米
- 景观设计:易兰规划设计院
麓湖总部经济及创意产业发展片区简称“麓湖生态城”,是一座以稀缺的生态环境为基底,聚合高端居住、商务、商业及休闲娱乐等城市配套为一体的新城,距成都市中心约25km。麓湖红石公园建设范围位于麓湖生态城中心地带,场地总体呈十字形状,分布于5个居住组团中间的狭长谷地上。一条具有排洪功能的南干渠自东向西穿过场地,当地水务部门在河堤南侧设置了一条4m宽的巡堤路,需要保留与保护。
▼项目局部鸟瞰图,bird-eye’s view
为了增加公园的可达性与更多步行到访的可能,设计师为周边5个社区都设置了直接进入公园的路线。公园核心处的太阳谷区域是主要的户外活动空间,设置了满足动态活动为主的儿童七彩游乐园、阳光草坪、中央烧烤区和以静态活动为主的”香樟棋语林”,满足不同年龄的需求。
▼水滨小径,waterside pathway
“阳光谷”位于平台西侧,是为孩子设计的七彩乐园。游戏设备与植物结合、与场地中的原有坡地结合、与红砂岩主题结合,尽可能展示场地原有风貌。儿童乐园根据不同年龄活动特点进行针对性设计。0~6岁儿童游戏区设置了沙坑、蹦床、秋千等设施,还有一座3m高的红色木质鹿形滑梯,成为了麓湖在红石公园中的形象代表。西侧的坡地上利用地势高差设计成以4~12岁儿童为主要服务对象的儿童拓展区,树屋一样的滑梯盘绕在树木枝杈间,成为该区对外的名片。拓展区也有各种不同的攀爬网和攀爬圈等设施,为孩子提供不同的体能锻炼机会。南侧的坡地上设计了小型健身休闲区,场地西侧有2m高的挡墙,设计师利用地势和挡墙安装了墙面的健身器械,让健身也变得与众不同。整个儿童活动场地的东南角是预留的林荫休闲区,家长可以在此随时照看儿童,同时也能享受舒适的休闲空间。
▼“阳光谷”儿童乐园区中的滑梯盘绕在树木枝杈间,the rainbow slide in the children’s play area, it is coiled between the branches of the trees
▼滑梯细节,采用七彩的颜色,details of the slide with the rainbow color
▼彩虹桥,反映了花园“雨”的主题,the rainbow pedestrian bridge, reflecting the rain theme of the garden
▼彩虹水轮,the rain garden water wheel
“棋语林”中原有一些香樟,设计又补植了一批香樟,增加了树林规模。林地一侧是宁静的住区,另一侧是公园开敞的草坪,林下视线较为通透,可以看见坡地上玩耍的孩童,兼顾了近景与远景的和谐。林下舒适宁静的小路周边布置了很多小场地,边沿穿插一些矮墙带来场地归属感,中间布置方形桌椅为喜爱棋牌的居民提供服务。斑驳的阳光透过树梢洒下来,将这个区域映衬得流光溢彩。
▼通向竹林凉亭的小路,the path leading to the bamboo forest pavilion
▼竹林凉亭,the bamboo forest pavilion
▼茶园,the tea house garden
公园原有一处巨大的张拉膜结构建筑,下面是一个大的三角形服务台,有简单的饮料及烧烤售卖。易兰设计团队认为这样的设施条件不足以吸引居民使用,同时场地空间也不足,因此在服务台周边增加了几个新的小场地,作为膜结构餐饮场地的补充。场地上可以布置烧烤台、洗菜池、电源和桌椅,约上三五好友,在阳光明媚的周末举行烧烤聚会,团队将此区域命名为”飘香涧”。公园开放后,这个区域深得青年人喜爱,聚会方式不仅有烧烤,还有火锅,成都人爱好美食、热情如火的特质完美展现。
▼社交花园空间,the socializing garden spaces
红砂岩的运用。现场勘探过程中,周边建筑组团正在施工,漏出地下大面积的红色土壤,并在其中挖出很多大块的、形态饱满的红砂岩整石。用地及其周边地域的种植土下方,也基本为红砂岩地质,这是非常重要的地质特征。红砂岩是距今约2亿5 000万年前形成的红色地层,是这片场地最久远的记忆。红砂岩强度差异较大,大部分质地松散,呈碎块、颗粒甚至泥沙状,容易被忽视或遗弃。当地人对此司空见惯,但这些形态各异的红色石块触动了设计师敏感的神经,将其作为公园最主要的设计元素,以带来远古历史的厚重感,也能让每位到访者对场地留下特殊记忆。项目确立之初并未命名,由于设计团队对红砂岩的挖掘和利用,在项目推进过程中,它逐渐成为项目的灵魂线索,直至大家接受其景观角度的命名,最终确定为”红石公园”。
▼雨之花园,the rain garden
▼雨之花园中的阶梯状瀑布,the rain garden terraced waterfall
▼雨之花园中的小路,rain garden waterways
该场地属于地产开发附属产品,由开发商进行投资建设,希望设计一系列环境优美的社区绿地,为居民提供优质居住环境,进而提升地产价值。易兰设计团队接到设计任务后,根据各方面条件提出将其建设为功能较完善的独立型社区公园。一期建成后不仅受到周边居民的欢迎,更吸引了许多相距较远的市民前来游玩,极大提高了社区人气和知名度。人们在公园中一边开展丰富的活动,一边享受优美而富有特色的自然环境。这正是人们内心最向往的社区生活,应成为今后居住区建设的发展方向。
▼公园局部,partial view of the garden
▼花园小径,garden stairs
麓湖红石公园一期建成后引起较大反响,许多设计界专家学者及设计精英团队到现场进行参观交流。作为设计方,易兰团队非常欣慰地看到设施和场地如预期一样被人们使用,居民在这里步行游憩、健身锻炼、社交集会,享受美好的户外空间。项目的良好呈现也离不开甲方、施工方等多方面的合作。现在公园还有更多的场地与功能正在紧锣密鼓地设计与施工中。不断完善的公园将为到访者提供更多的服务与美景,也将融入更多人们成长与生活的记忆。希望通过我们的努力激发大家对于国内社区公园的探索与热情,让社区公园成为我们身边最舒适贴心的自然伙伴。而这些红色的石头也将不再沉默于地下,被人们所忽视,它将坚定地站在我们身边,与红石公园一起绽放。
▼彩虹桥夜景,the night view of the rainbow bridge
▼总平面图,the site plan
Project Context
Due to the low elevation of the area, it needed a comprehensive storm water management system. Form and function converged, creating a flowing waterway and an incorporated rain garden.
A Multigenerational Garden
Connecting people was a fundamental goal by creating a setting for the desired lifestyle and to preserve and represent the site’s unique, natural identity. Traditional aesthetics and native plantings were utilized to connect the garden to its cultural and ecological history. Inherent in the design is the cultivation of a very simple, yet sophisticated, indoor-outdoor living experience for the residents and their guests of all ages.
The design programming intent was to create garden amenities for every age and lifestyle. There are provisions for active residents, including an exercise trail with fitness zones that loops around the outside of the garden, and a dynamic children’s play area that features a number of unique play spaces adjacent to a grand open lawn, which is available for community events and performances. For more tranquil activities, the garden offers locally-inspired bamboo pavilions within in a quiet bamboo forest overlooking rain-garden waterfalls. Intimate courtyards with custom Redstone tables and seating attract community elders to socialize and play cards or chess, while nearby barbecue facilities inspire family gatherings.
Pedestrian entrances for each residential cluster are provided on all sides of the garden connecting to the outer loop with accessible ramps and walkways. Bridges and paths are strategically placed within the interior of the garden to enrich the outdoor journey by linking every amenity of the garden for seamless way finding.
Material Inspiration
Initial site visits revealed a large outcrop of indigenous red stone that geologically dates back approximately 250 million years. Inspired by the geologic features of the site, the easily carved, visually striking red sandstone, too soft for use in construction, is included in the walls, seating, and water features creating a common thread, underscoring the design motif throughout the site.
Modernist bamboo pavilions nestled among the bamboo forest, and placed along the boardwalk surrounding the waterways, provide shade and shelter so the space may be enjoyed in all weather conditions. Located next to the ponds, the pavilions are drenched in mood lighting where reflections from the water illuminate the bamboo walls and roof. Here, the residents find a tranquil space to come together to play chess, drink tea, and socialize.
A rainbow color theme is applied to the children’s play area slide that weaves beautifully through tall trees, and to an education-focused ”kid-powered” irrigation waterwheel. The rainbow colors can also be found on pedestrian bridges and reflect the rain theme of the garden.
Rain Garden
Rainwater management is a key element and focal point of the gardens. Rainwater runoff is directed by the natural elevation and flows into a series of retention ponds and detention areas connected by the mid-valley stream. Designed cascading waterscapes and brooks all lead into a larger central lake whereby the water retention system now connects with the existing municipality storm run-off canal. Riparian edges are enhanced with selected plantings native plants and trees to jumpstart habitat complexity and species richness. Within the Bamboo Forest a series of terraced pools allows rainwater collected from the street above to be filtered by aquatic plants as it passes from pool to pool before becoming part of the garden’s overall water feature system. Terraced waterfalls and ponds are not only an aesthetic choice but also function as intricate rain gardens for essential storm water management within the entirety of the garden, and measures are in place to insure water-flow in the ravine is not impeded in times of high rainfall.
Simple Resilient Planting
Bamboo is a revered species native to Chengdu and so it was crucial for it to play a significant role in the design. Most of the site’s existing bamboo on the west side was preserved in order to set the tone of the quieter part of the garden, and is now supported by generous plantings of native shrubs and ferns. Understories planted along slopes and visible edges provide erosion control and pleasing views for garden goers. Chengdu is a heavily urbanized city with hazardous levels of air pollution that often reach an AQI of 300. Bamboo helps filtering air, and within the bamboo forest there is a marked reduction in air pollutants. The bamboo also buffers sound and temperature, creating a clean, cool, and quiet environment – seldom found in Chengdu.
A large variety of native grasses, flowers, shrubs and trees are used in the garden. Aquatic plants are used in the terraced waterfall and along the brook to assist in filtering rainwater runoff from the surrounding streets. The aquatic plants also create an inviting habitat for frogs that help to mitigate the number of mosquitos in the summer months – an important aspect for the residents.
Planting pockets of native grasses and colorful accent trees soften and add interest to the cascading hillside. The native grasses, trees, and shrubs flower and change color with the seasons. Rustic stairways through natural plantings of Salvia and ornamental grasses welcome residents into the garden. A slightly overgrown path means residents must brush past and touch the plants as they stroll by and discover the garden. Japanese Maple trees provide a punch of color in autumn with the red leaves accenting the red stone, tying the visual components together. Native wildflowers and grasses, mixed with epiphytes border the paths. A bevy of colors and textures foster meditative and mindful walks of discovery around the garden. Overflowing plants disrupt the straight lines of pathways creating organic soft edges.
Traditional Aesthetics
The terraced pools and waterfalls incorporate fountain misters to enhance naturally forming ground fog that shrouds the landscape in an ethereal mist. The naturally occurring fog among the bamboo caught the designer’s attention on initial site visits. Great care was taken to maintain and showcase this natural feature within the garden, giving rise to a spectacular and serene morning encounter. The rain garden pools surround the pavilions, producing a peaceful atmosphere. The cascading waterscape, blanketed in mist, creates an illusion reminiscent of an ancient Chinese painting. Further extending this theme, a traditional zigzag bridge traverses the lower pond adjacent to the cascading falls. The bridge harkens back to a traditional design and ensures that elements of the local culture are incorporated into the garden.
The Impact
Redstone Garden is loved by the residents and has garnered so much attention that the local municipality renamed the nearby subway station ‘Redstone Garden Station.’ The garden has raised the value of residents’ homes and become a popular destination for them and visitors not only from Chengdu but from all around China. Visitors wishing to experience the garden may make an appointment with the community office in order to enjoy this unique space. With a design that considers the combination of nature, culture, and people, the green infrastructure of Redstone Garden will serve the community, and even the city, for generations to come.
项目名称: 麓湖红石公园
项目地点: 四川省成都市
项目面积: 7.8万平方米
景观设计: 易兰规划设计院
设计委托:成都万华新城发展股份有限公司
摄影:Holi河狸景观摄影、林一、张全、易兰规划设计院等
{{item.text_origin}}

