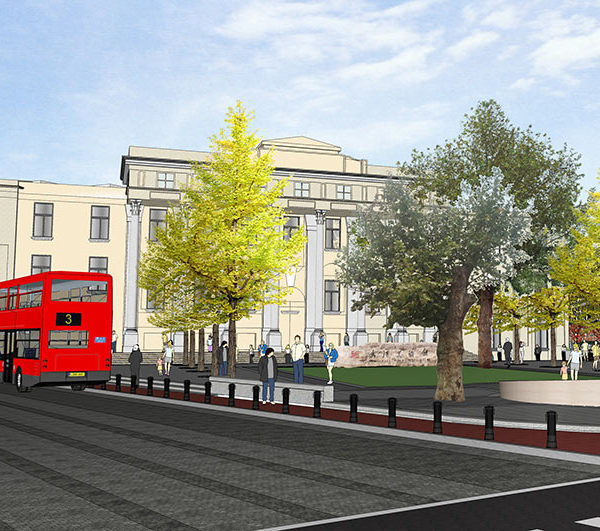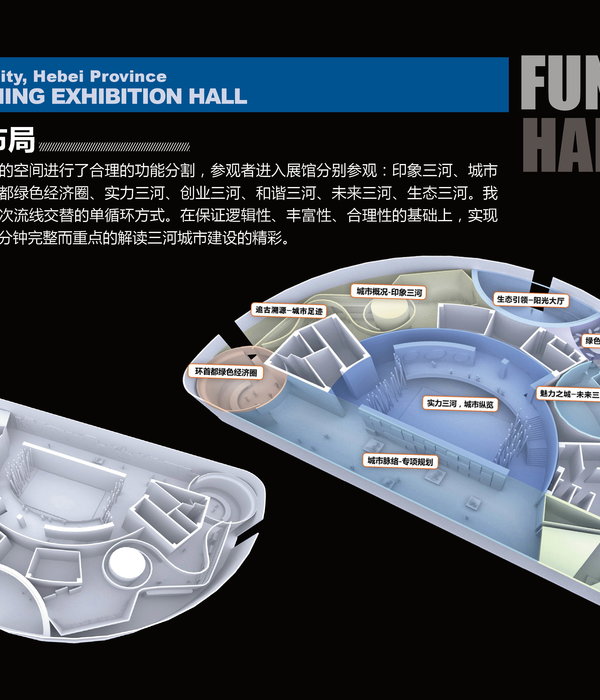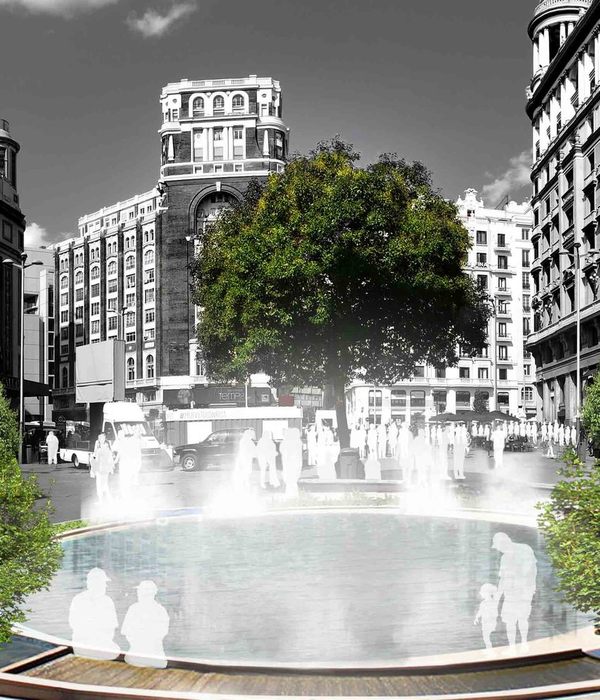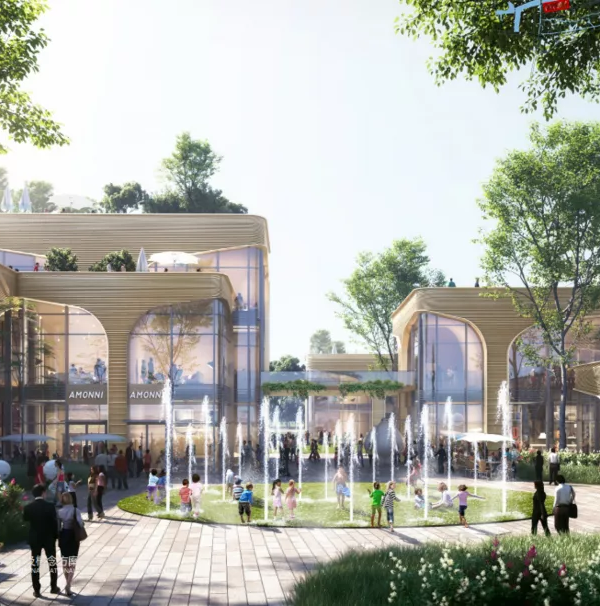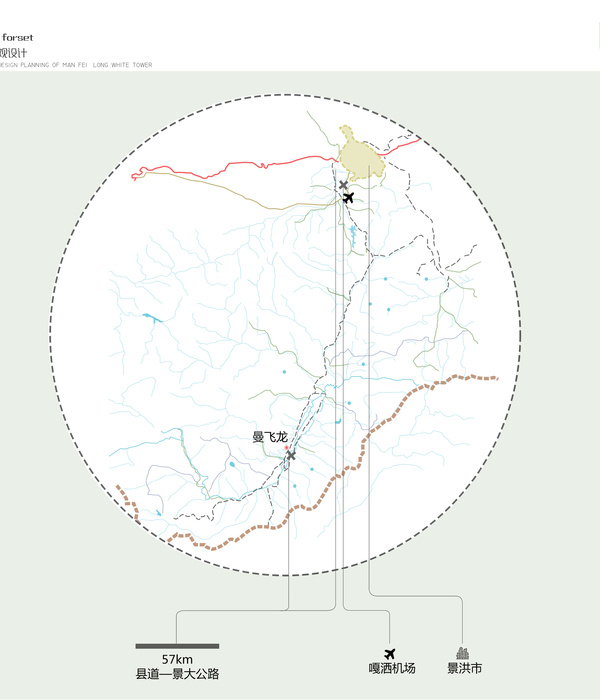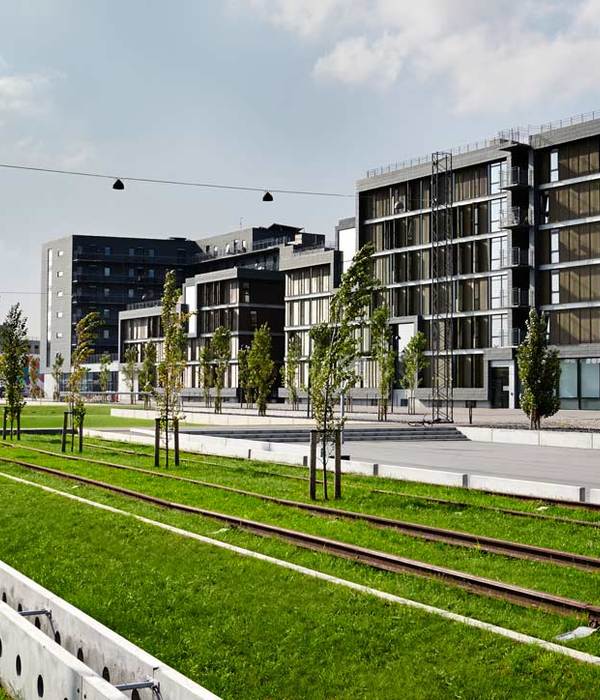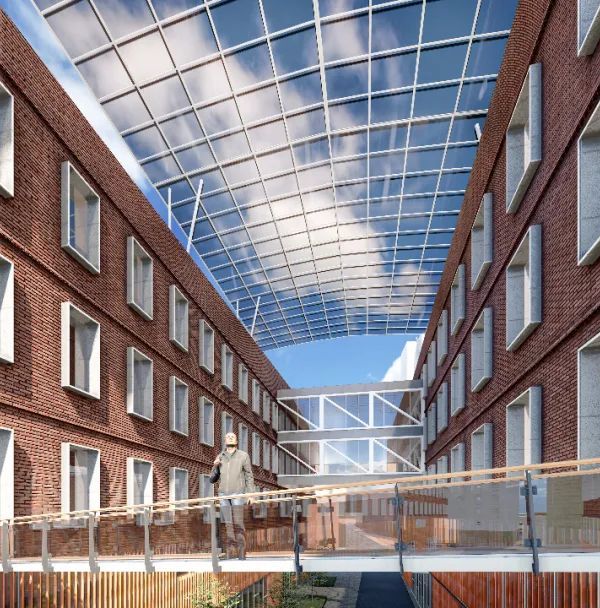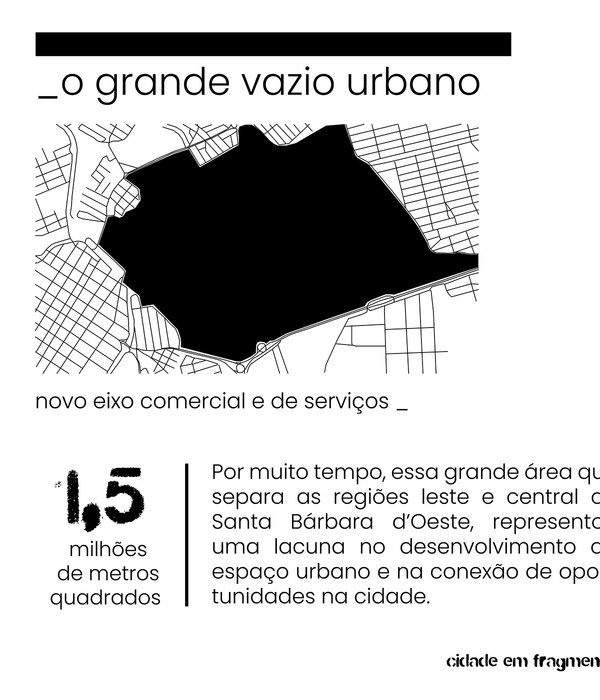Landscape Architects:Inside Outside Architecture
Year:2018
Photographs:Andrea Cherchi, Roberta Filippini
Competition Phase Design Team: Petra Blaisse, Lieuwe Conradie, Rosetta Sarah Elkin, Marieke van den Heuvel, Mathias Lehner
Design Team: Petra Blaisse, Jana crepon, Carlotta Basoli, Celine Baumann, Elisa Boscarato, Carmen Buitenhuis,Ana Beja da Costa, Sara van Holstein, Yinyin Liu, Mikel Orbegozo, Claire Oude Aarninkhof, Miki Sato, Gianluca Tramutola, Jaume Vidal, Federica Zatta, Agnieszka Zborowska
Local Landscape Architecture: Studio Giorgetta
Collaborators: Mirko Zardini, Michael Malzan Architecture, Piet Oudolf, Irma Boom, Ro d’Or
City: Milan
Country: Italy
Previous state. Since the Second World War, the park was an uncultivated brownfield, used for the storage of building materials, temporary events, and the yearly circus - basically left in disarray. Adjacent to Garibaldi Station and encircled by busy traffic the soil became heavily polluted over time.
Four times, the City of Milan organized competitions to bring this land back to life, but never was a project realized. Until the Inside Outside Team came along in 2003 and, from 2009 onward, insisted on the necessity to build the winning park design this time! The Comunne di Milano became our commissioner, later joined by developer Manfredi Catella.
Aim of the intervention. The “Biblioteca degli Alberi” (Library of Trees) is a new form of public park – serving as an urban connector, cultural campus, sports ground, and botanical garden; and as a penetrable layer over important underground infrastructure nodes all in one. The park is designed in collaboration with Michael Maltzan, Mirko Zardini, Piet Oudolf, Irma Boom, and Studio Giorgetta.
Description. The park exhibits a collection of 23 different tree species, each grouped in circular formations – the so-called Circular Forests -and spread out over the park. Each tree is described and named, as texts integrated in the path along them.
Tree circles will mature and grow roofs of foliage that form ‘vegetal pavilions’ with a variety of equipment for sports, play, and relaxation; spatial structures that provide shaded and sheltering rooms for multiple forms of use. Straight paths are drawn across the park to connect points of interest and surrounding areas to one another, creating a polycentric, grid-like network.
This ‘web of paths’ creates a patchwork of irregular fields, a series of very different garden typologies. The planting for the various fields is carefully selected to - together with the biological pond and the trees - generate a dynamic and biodiverse environment throughout the seasons. For the park area around Fondazione Catella, we designed a special, curtain-like fence through which the park's structure continues undisturbed. As the park, for its largest part, is a ‘roof garden’ trees and garden typologies are strategically placed to ensure their longevity.
Assessment. The park is designed as an important interface and connector between the different surrounding neighborhoods: municipal offices, vital public transport knots, commercial areas, and busy streets as well as quiet residential areas such as the ‘Quartiere Isola’. Its regeneration has added indispensable infrastructural connections that facilitate a smoother traffic flow and efficient pedestrian connections. One of the main roads that used to be adjacent to the park now runs under the park, which has significantly reduced traffic noise.
The Biblioteca degli Alberi park has with its diverse program for play, sports, relaxation, and cultural events, become the area's beating heart. Offering opportunity for the numerous commercial and residential buildings, recently developed nearby, and their users to be deployed as outdoor places for meetings and reflection.
The process of preparing and realizing the park took up a decade; because of the design’s strategic quality – using simple ingredients with a clear spatial definition – it proved resilient and able to adjust to the different demands and adjustments without losing strength, retaining the essence of the initial concept all the way.
{{item.text_origin}}

