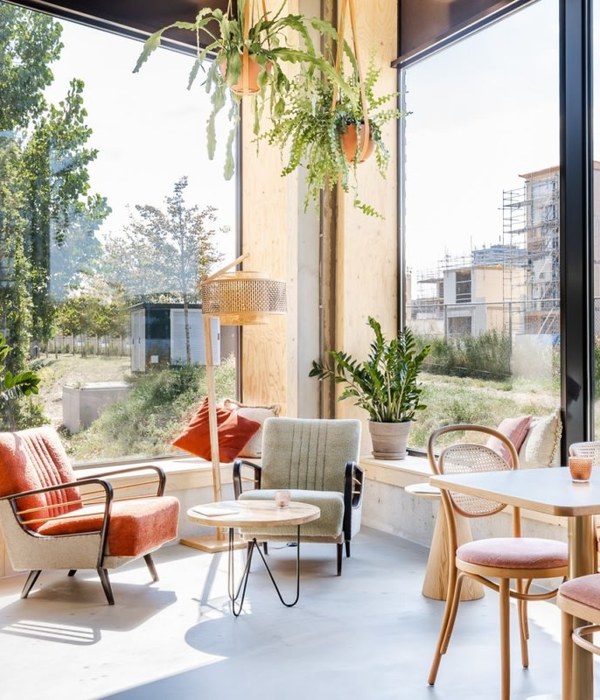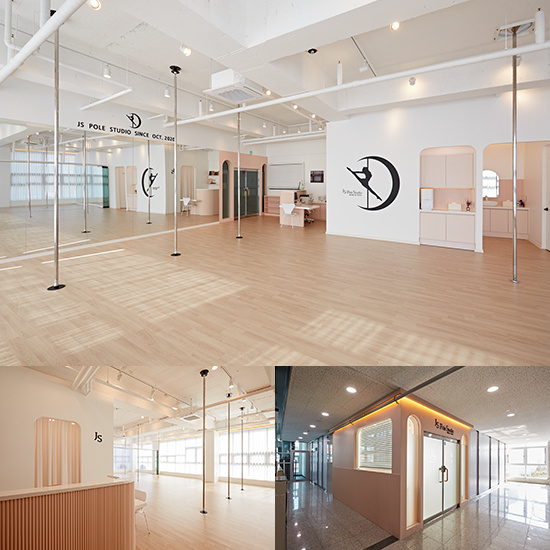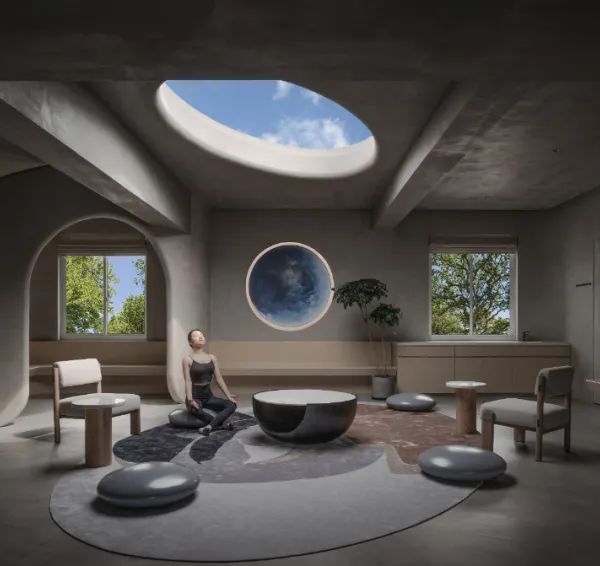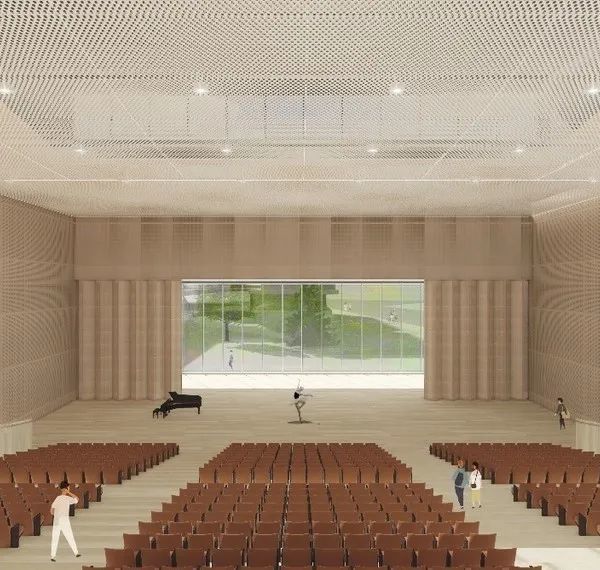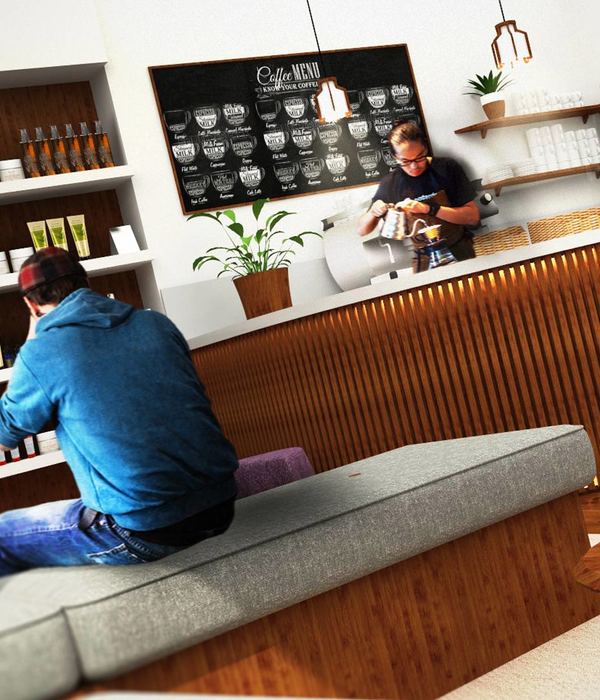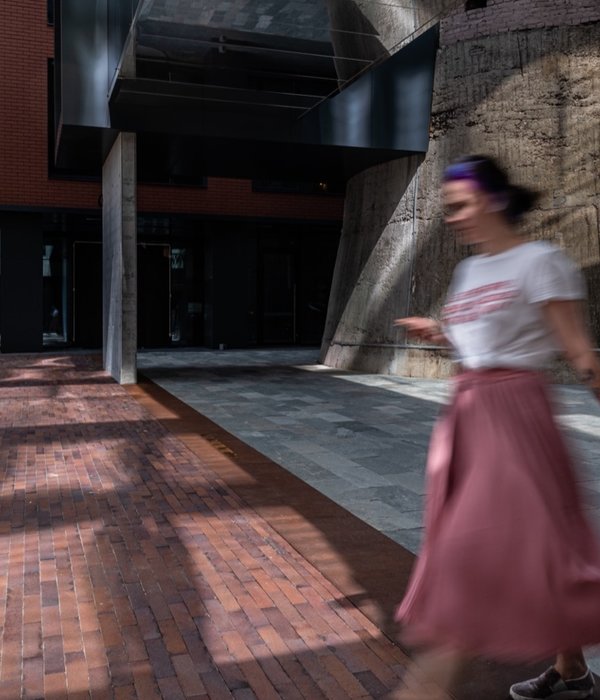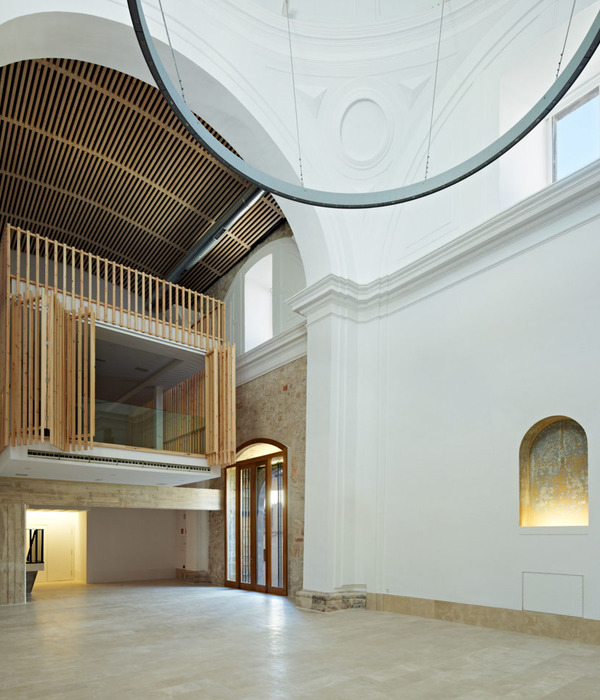England Barclays Bank headquarters
位置:英国
分类:办公区
内容:实景照片
设计团队:Pringle Brandon、marthaschwartz、HOK
图片:7张
该项目场地位于英国伦敦市,是对巴克莱银行总部大楼的改造。该项目是由著名设计团队HOK完成的,内部的装置布局和景观装饰则是由Pringle Brandon团队完成的,总部大楼位于伦敦市金丝雀码头金融区。在该项目中,marthaschwartz团队负责的是大楼内部的五个前庭,每个前庭是一个6层楼高的建筑,周边的三个方向都被办公大楼包围,剩下的一侧是一片开放空间,可以看到整个金融区的城市景象。
对于前庭的设计,该团队希望能够为员工们创造一个舒适独特的办公环境,同时放置必要的基本设施。每个前庭都可以看做是一个三维装置,包括悬挂的人造装饰品和有机植物材料铺砌而成的部分地面。五个空间的任意一个都有各自的功能和特点,为将要在大楼内办公的人们提供一个休闲放松的场所,其实整栋大楼的设计和线条都较为随意,更容易让人们放松下来,舒适自在的工作。
译者:蝈蝈
The new Headquarters for Barclays Bank, designed by HOK Architects with interior outfitting by Pringle Brandon Architects, is located in Canary Wharf, London. Martha Schwartz Partners designed the five interior atria within this new building. Each atrium is six–stories high and is surrounded on three sides by offices that look down into the open space.
The design intention for the atria is to create a unique environment within each while allowing for various functions to occur. Each atrium is designed with three–dimensional installations including hanging artificial materials and floor components of organic plant materials. Each of these five spaces creates a unique address for its six–story surroundings. They also provide choices for how and where the building inhabitants want to work within the building.
英国巴克莱银行总部大楼内部实景图
英国巴克莱银行总部大楼外部夜景实景图
{{item.text_origin}}


