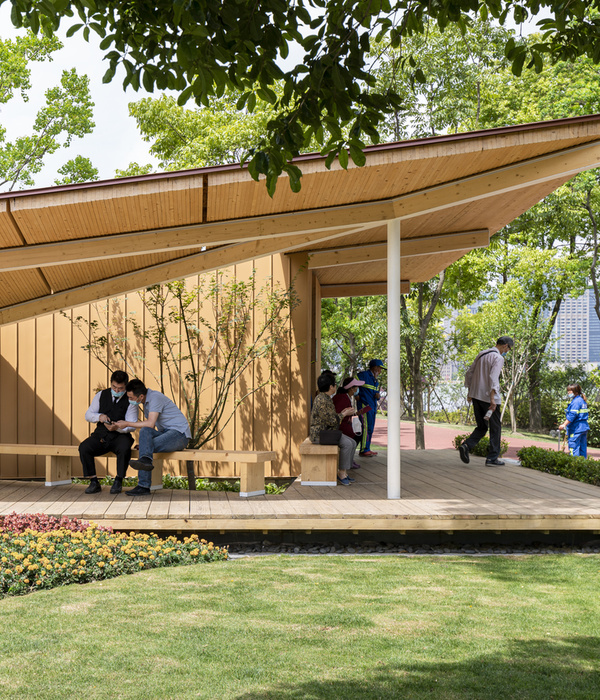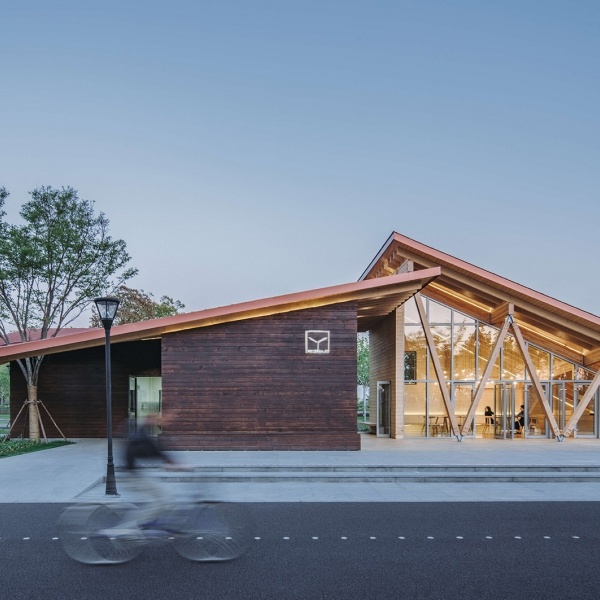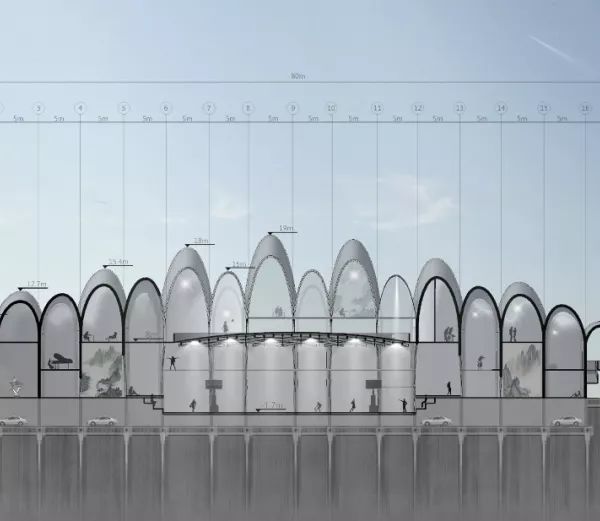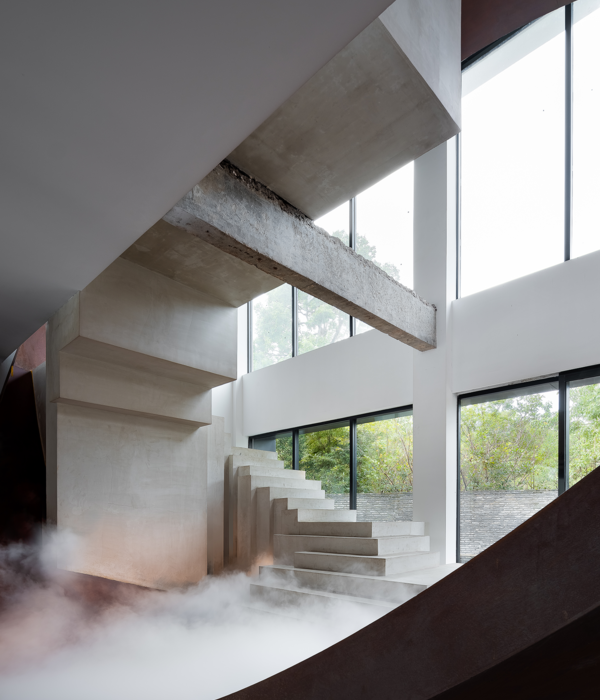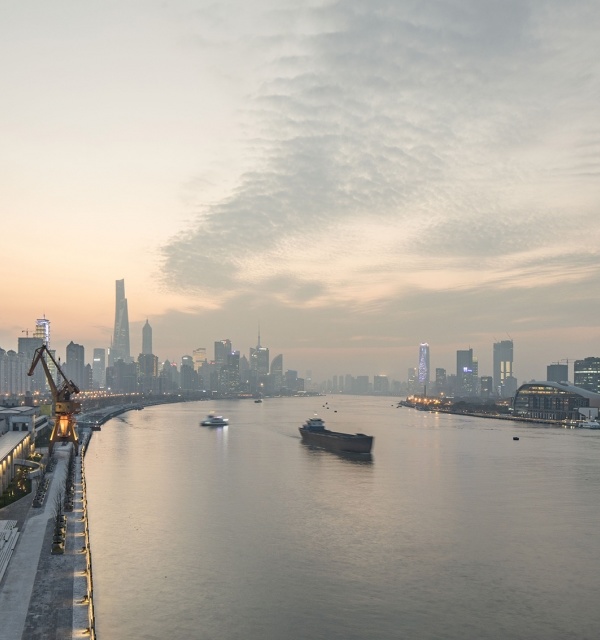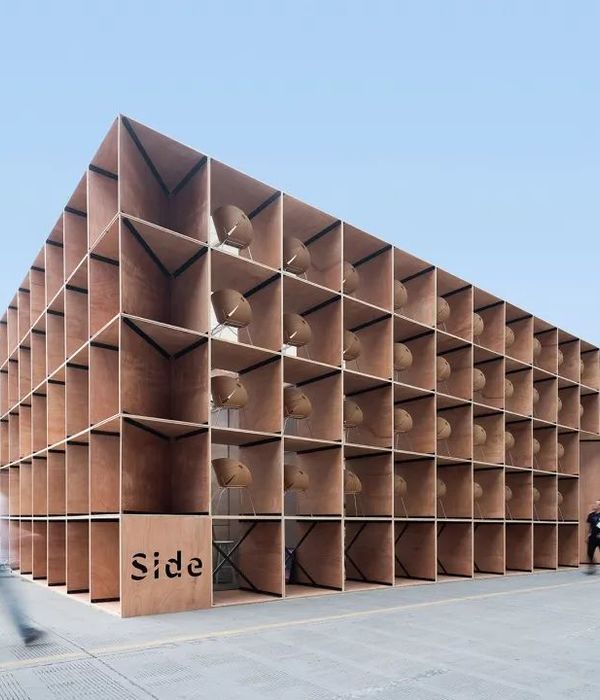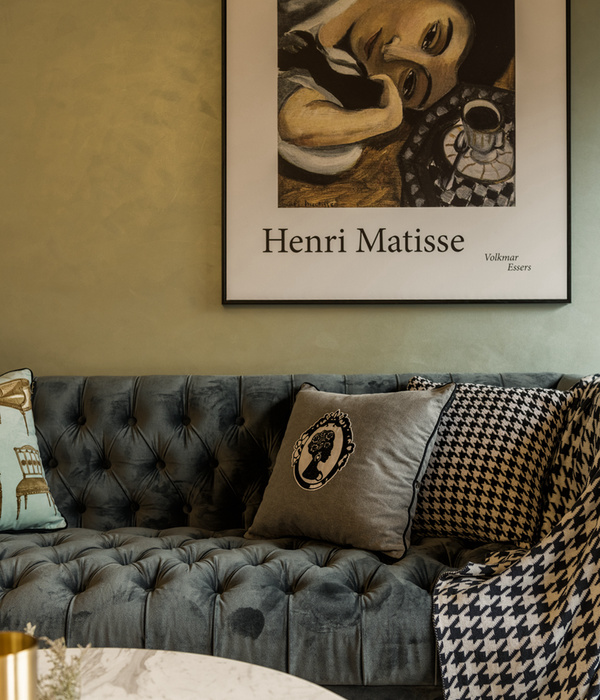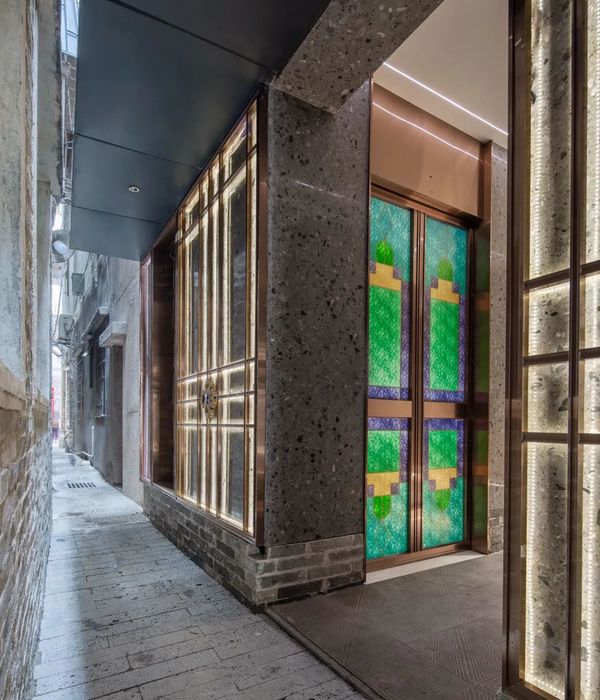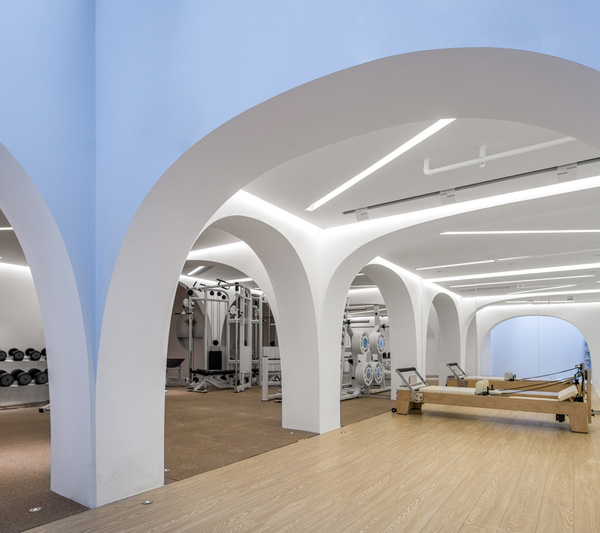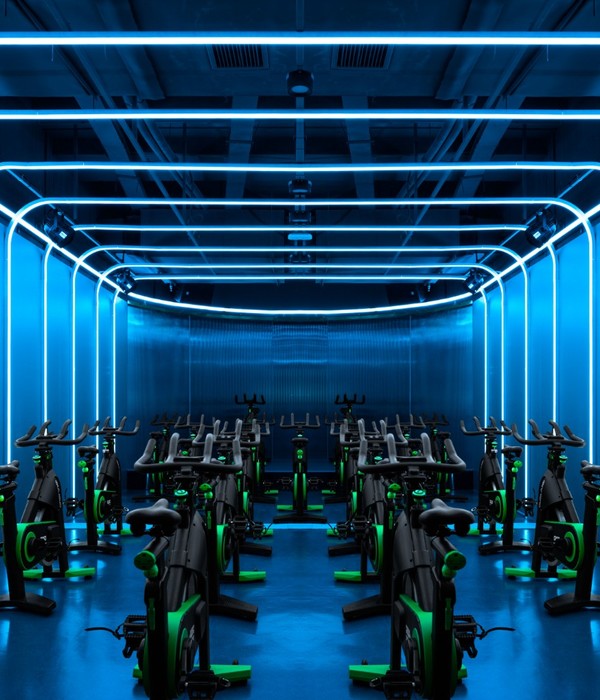Winner of the LILA 2022 in Campuses and Corporate
The project by Kotsiuba offers a rich experience for the IT community on the campus. It responds to the blend of the post-industrial and corporate character of the site by the subtle play of pavement and establishing garden-like ambiences. There are two main open areas for events that reflect the urban scale of the project. A thick woodland band that includes playgrounds and sports areas buffers the campus space from a busy road. The uncluttered detailing provides an open and flowing space and contrasts with the articulated and diverse facades of the buildings.
See all LILA recognitions
LILA website
The main goal of the innovative ‘UNIT.City’ is to create a new, convenient platform for attracting and developing the IT community. Residents of the innovation park will be able to freely exchange ideas and implement ambitious plans.
The site is located in the former industrial zone, near the central part of Kyiv. Since 1945 the Kyiv Motorcycle Factory operated on the site. It produced motorcycles of a heavy class, and such popular models as ‘Dnipro’, ‘Kievlyanin’. Since the Kyiv Motorcycle Factory closed in the 2000’s, 24 hectares of the site were abandoned. At the beginning of the reconstruction in 2016, the majority of the buildings had been leased and the abandoned area had a negative impact on the whole district.
Implementation takes place in several stages. This project is the second stage of revitalisation, in the first one area of the IT school and R&D Center were created. The following steps have already begun: the construction of new campuses, housing and a secondary school connecting streets and public spaces with the city.
Our goal was to create a space where everyone feels welcome, that provokes self-development and self-improvement in a social atmosphere.
A feature of the second stage of the UNIT.City innovation park project is the steam pipe — a key symbol of the territory. It used to serve the needs of the factory, but now it has been transformed into an art object that has become a marker of the whole space. In the project we combined the industrial past, modern architecture and true nature. As a result, the territory has its own identity.
The area is built on the contrast of an open area and a densely planted forest, which, like a teleport, transports you into the true wildlife. This allows you to quickly switch from current affairs and regain strength. For a long rest, in the central part of the forest there are four large wooden benches, which allow you to lie down and look at the sky through the thick leaves of trees. And the interesting contour of the leaves of Koelreuteria paniculata and Sorbus aucuparia Dodong will give a new experience of such contemplation.
Sports elements and a playground were integrated into other parts of the green zone to diversify the scenarios of space use.
An important functional role is played by the open auditorium with a large lawn amphitheater and terrace, designed for outdoor activities. In the morning, residents hold yoga classes, in the afternoon they like to stay and work in the amphitheatre, and in the evening it is a place for parties and presentations. Performances and big events take place here periodically. Due to which the space is actively used not only by residents but also by city residents.
The facility has passed LEED certification, so in the design we took into account the norms of green building and focused on efficient consumption of resources.
Masterplan and architecture: APA Wojciechowski
Client: UDP development company
Project Location: Ukraine, Kyiv, str. Dorohozhytska, 3
Design year: 2017-2018
Year Built: 2019-2021
{{item.text_origin}}

