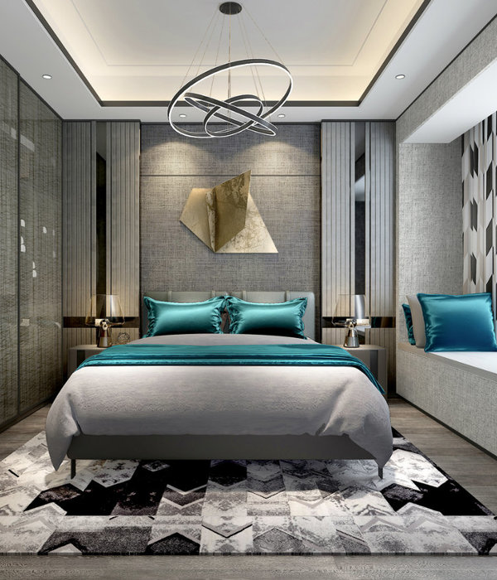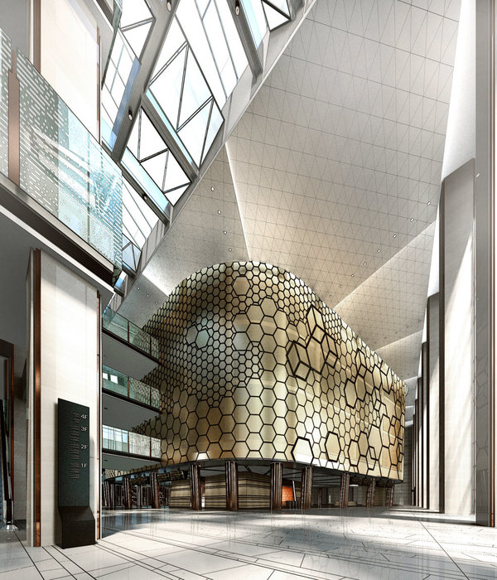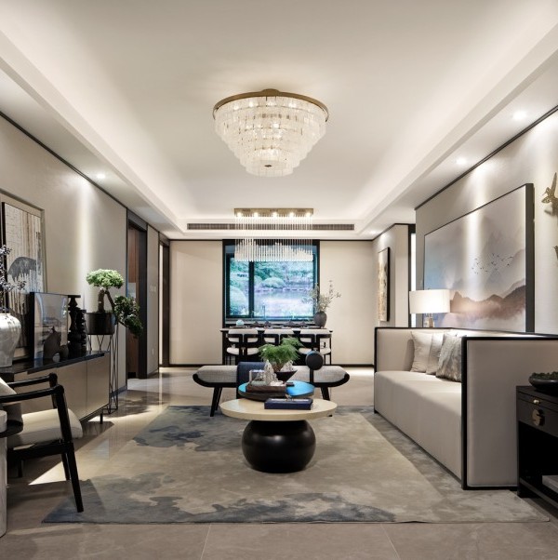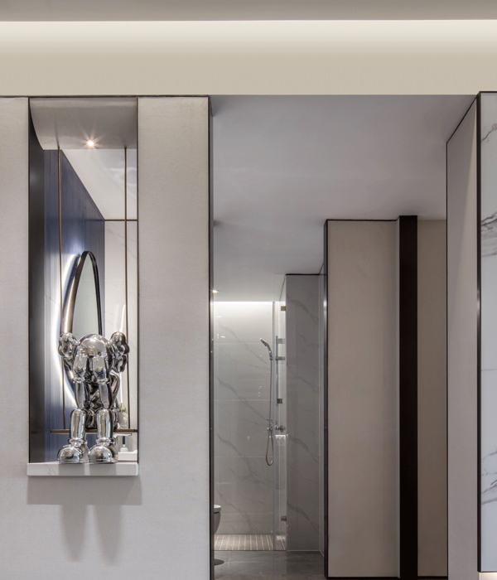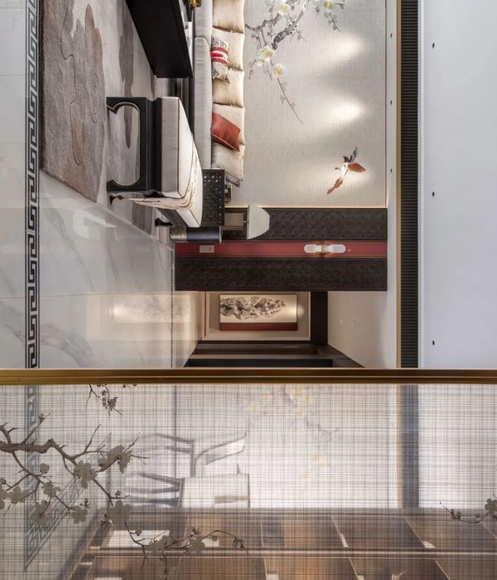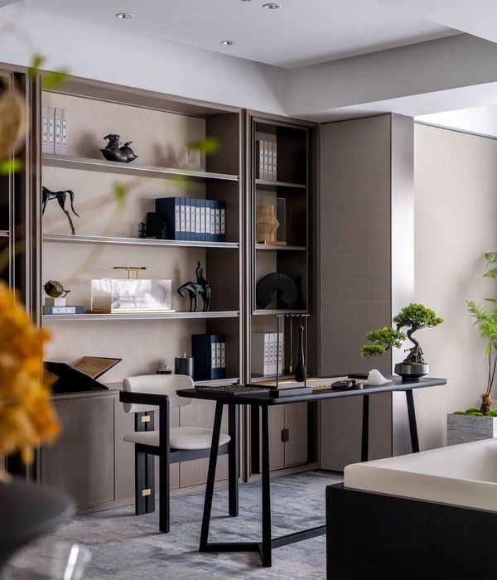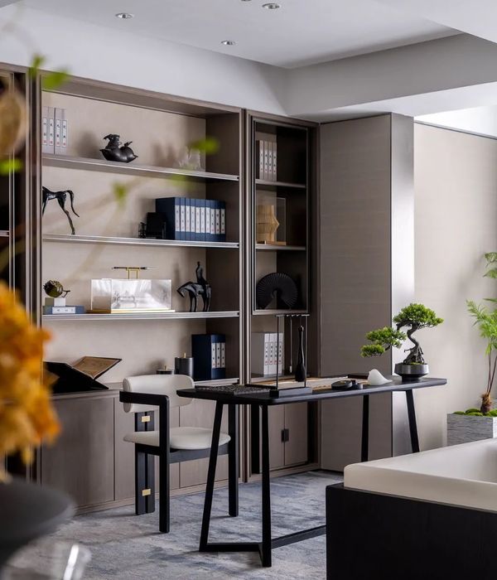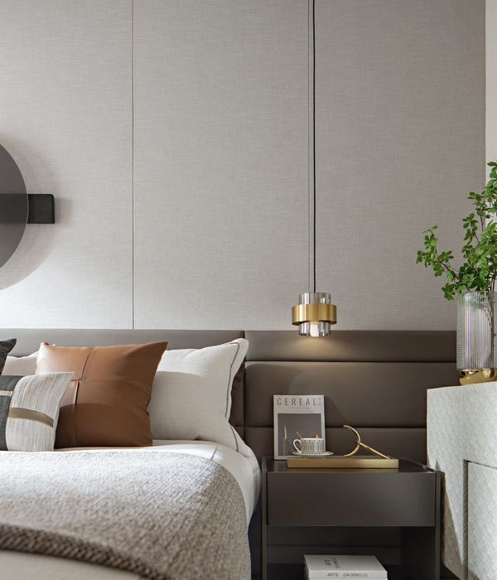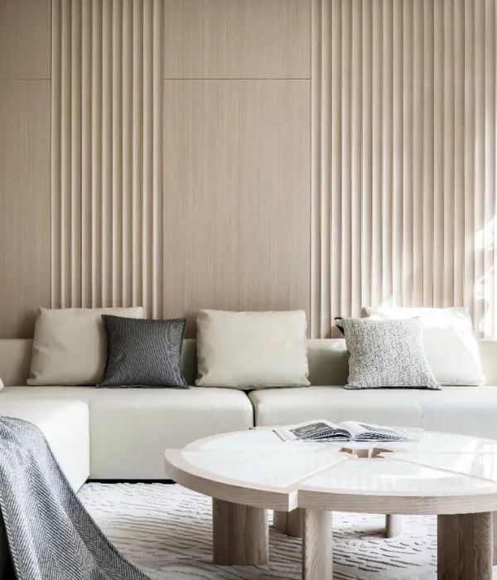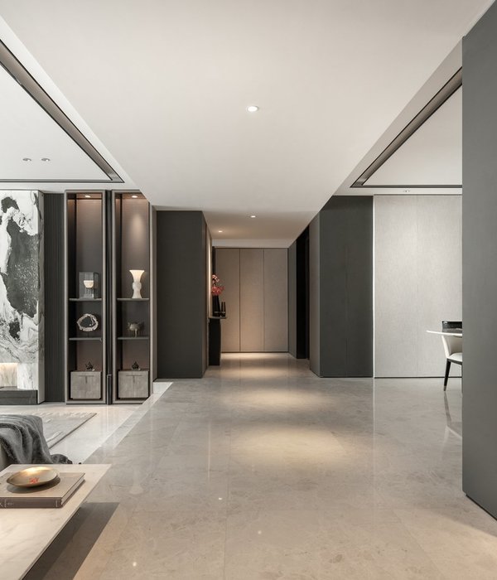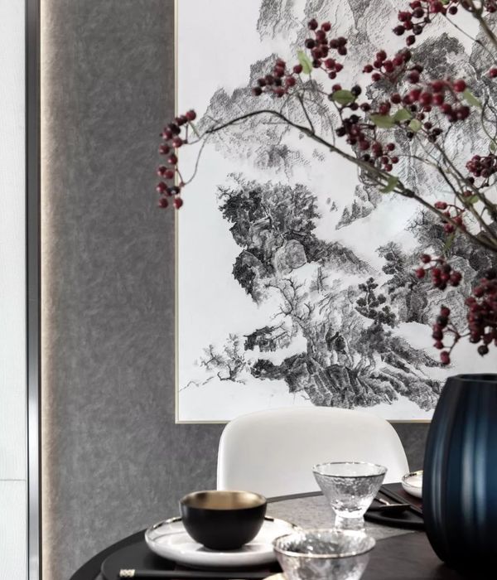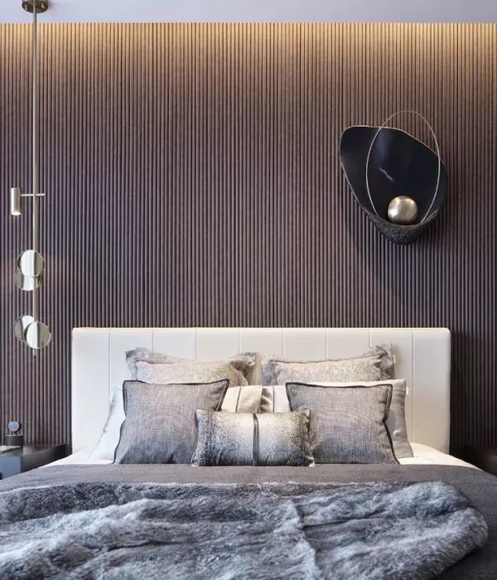项目获得2019年美国建筑大师奖最佳社会住房奖。
The project won the best award for Social Housing in the 2019 Architecture MasterPrize.
改造前的建筑是一个市中心外的工厂园区的配套宿舍。国家的产业升级战略、劳动力成本和生产成本的增加以及环保政策的实施使低端产业外迁,条件较差的园区宿舍逐渐空置。同时,地铁交通的建设、市中心高额的居住租金和生活成本的提高迫使大量白领搬到市中心外居住。另外,粗放式发展年代的大部分商品住宅因缺少公共功能而缺失社区性。此项目的改造希望提升原有空间的生活品质,创建一个多元的、生活丰富的社区。
The pre-renovation building is a supporting dormitory for the factory in suburban. The national industrial upgrading strategy, the increase in labor and production costs, and the implementation of environmental protection policies have led to the relocation of the low-end industries, and those dormitories in bad condition have been gradually vacant. At the same time, the infrastructure of subway transportation, the high housing rent in the city center, and the rising cost of living have caused a large number of white-collar workers to move out to live. Moreover, most commercial residential buildings of extensive development era lack the sense of community due to the deficiency of public programs. The renovation project hopes to not only improve the quality of original space, but also create a diverse and life-rich community.
改造前的外走廊L形宿舍/
The L-shaped ormitory building of external corridor before renovation
改造前的两栋内走廊宿舍/
Two dormitory buildings of internal corridor before renovation
原有的一万平方米宿舍由三栋建筑组成:两栋相同的内走廊平面布局的建筑和一栋外走廊平面布局的“L”型建筑。
设计通过在两栋内走廊的建筑之间设置电梯厅,把两栋建筑连成一体。
利用一体后疏散的联通性,把其中一个楼梯改造成两个电梯井。
The original 10000㎡ dormitories have three buildings: two buildings that have the same layout of internal corridors and an L-shape building of external corridor. The two buildings are integrated together by adding an elevator hall between them. One of the stairs is transformed into two elevators due to the connectivity of evacuation after the combination.
公寓处于低端行业环境中
The apartment in the low-end industry environment
俯瞰A栋和B栋
Aerial view of Block A and B
公寓一层底商和广场
Base business and square on the first floor
连体后的B栋电梯厅/
Elevator hall of Block B after the combination
连体的B栋公寓户型主要是单间,而在更好采光条件的建筑两端设置了一房一厅和两房一厅户型。
“L”形外走廊A栋公寓的户型则是一房一厅。
客厅布置在靠外走廊一侧,外走廊成为联系每个居住单元的公共空间。
A栋公寓的二层屋顶平台改造成对外开放的室外篮球场,外走廊也成为观看篮球的最佳看台。
The main room type of Block A is the one-bedroom unit. Living rooms are near the external corridor, making the corridor a public space for connecting each living unit. Meanwhile, the second-floor roof terrace of Block A is transformed into an open outdoor basketball court and the external corridor becomes the best stand for watching a basketball game.
改造前的A栋二层屋顶平台
The second-floor roof terrace of Block A before renovation
改造后的屋顶休闲区
Rooftop recreation area after the renovation
A栋轴侧/
Axo drawing of Block A
改造前的宿舍布局只满足休息功能,空间狭小人多。
为了扩大室内使用空间,阳台由外墙出挑钢结构楼板搭建而成。
户与户之间的隔墙有红、黄、灰三种颜色,这些颜色散落点缀着整个立面。
The layout of the dormitory before renovation only meets the sleeping requirement and the space is small and crowded. In order to enlarge the interior space, the balcony made of steel is cantilevered from the concrete structure. At the same time, the partition walls between units have three colors of red, yellow and grey, and these colors are randomly arranged among the facade.
外立面改造由加建的阳台形成
The façade formed by new balconies
多样的格栅类型形成丰富立面
Various gratings create a colorful facade
遮挡空调室外机的格栅则是由横竖变化的体系构建而成。
栏杆的形式呼应格栅,由一根根竖向不锈钢圆管组合。
因此整个公寓的外立面改造是由一系列新的功能组件构成。
而A栋公寓外走廊一侧的立面改造在原有造型的基础上,增加了垂直格子网和爬藤植物,为外走廊公共空间增添了绿意。
And the aluminum gratings that cover outdoor air conditioners change with horizontal and vertical directions. The form of the handrails responds to the gratings and the handrails are a combination of vertical circular tubes made of stainless steel. Thereby, the whole apartment’s facade renovation is the result of the construction of a series of new functional components.
What’s more, vertical grids and climbing plants are added to the external corridor of Block A on the basis of the existing shape, which brings greenery space to the external corridor.
立面细节/
Façade details
A栋外立面改造示意/
Façade renovation of Block A
B栋外立面改造示意/
Façade renovation of Block B
公寓的室内通过研究人的生活习惯和细致推敲人体尺寸, 在较小的室内空间紧凑而有序地布置每一个生活功能:储藏空间、工作学习空间、休息空间、休闲用餐空间、烹饪空间以及卫生间。
By researching people’s living habits and human scale, each living program is compactly and orderly arranged in the small interior space, including spaces for storing, studying and working, rest, casual dining, cooking and bathroom.
A栋一居室
One-bedroom unit in Block A
所有空间在设计中结合了固定家具、活动家具和家电的尺寸,最大限度利用空间。此外,通过不同的材料质感以及硬装和软装的颜色搭配,创造出舒适惬意的室内生活氛围。
All spaces are designed with the sizes of fixed furniture, movable furniture and household appliances, which can maximize the use of space.
Besides, the different material textures and the mix of colors of interior design create a comfortable and pleasant living atmosphere.
B栋单间/
Single room unit in Block B
B栋两居室
Two-bedroom unit in Block B
除了居住单元的升级改造,A栋公寓的整个二层增设了公共功能:交流大厅、共享厨房、健身空间、视听休闲、屋顶篮球场、架空活动空间和室外景观庭院。这些公共空间不仅改善居住条件,而且成为居住社区的凝结剂,丰富居民的公共生活。
Except for the upgrading of living units, the whole second floor of Block A also includes public programs, such as communication hall, shared kitchen, fitness space, audio-visual recreation, roof-top basketball court and outdoor courtyard. These public spaces not only improve the living condition, but also become the cohesion of the community, enriching the residents’ public life.
A栋二层公共功能/
The second floor plan of public functions of Block A
共享客厅接待区/
Reception area of public living
room
共享客厅休闲区/
Recreation area of public living room
总平面图/
Site plan
轴侧图/
Axo drawing
A栋一层商业及工作坊平面
The first floorplan of business and workshop of Block A
项目名称:佳客里公寓改造
功能:公寓、商业
项目地址:深圳宝安区全至科技创新园
业主:深圳市佳领域实业有限公司
项目设计 & 完成年份:
2015/2018
建筑面积:
10,000
设计方:墨照建筑设计事务所
公司网站:主持建筑师:曾冠生
建筑设计团队:罗文国 陶俊羽 李可人 张凡 | 黄宇翔 刘民浩
景观设计团队:罗文国 陶俊羽 胡蝶
室内设计团队:罗文国 陶俊羽 李可人 麦梓韵 | 刘民浩
摄影:张超
主要材料:铝板,不锈钢,白橡木
Project name: Jiakeli Apartment Renovation
Category: Apartment, Commercial
Project location: Quanzhi Technology Innovation Park, Bao’an District, Shenzhen
Client: Shenzhen Jialingyu Industrial Limited Company
Design year & Completion Year:2015/2018
Area:10,000㎡
Design:MOZHAO ARCHITECTS
Lead Architect: Guansheng Zeng
Architecture Design: Wenguo Luo, Junyu Tao, Keren Li, Fan Zhang | Yuxiang Huang, Minhao Liu
Landscape Design: Wenguo Luo, Junyu Tao, Die Hu
Interior Design: Wenguo Luo, Junyu Tao, Keren Li, Ziyun Mai | Minhao Liu
Photo credits: Chao Zhang
Material: Aluminum plate, Stainless steel, Oakwood
Touch and Hold the QR Code to Follow Our Weibo
{{item.text_origin}}

