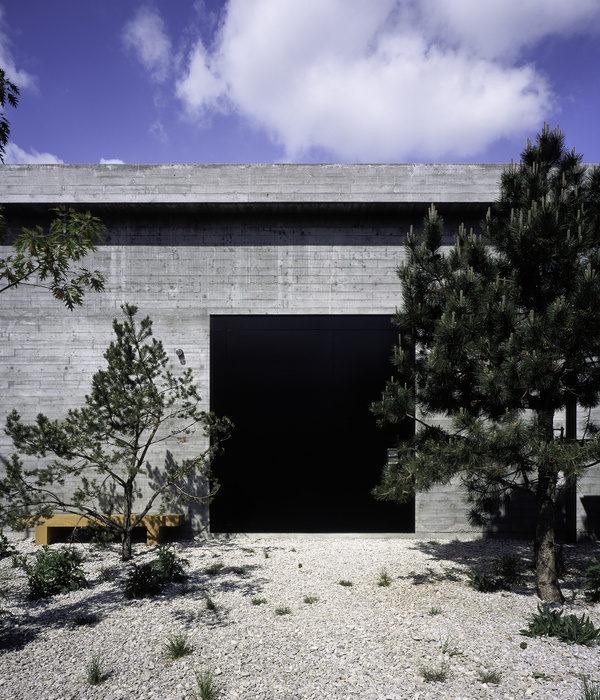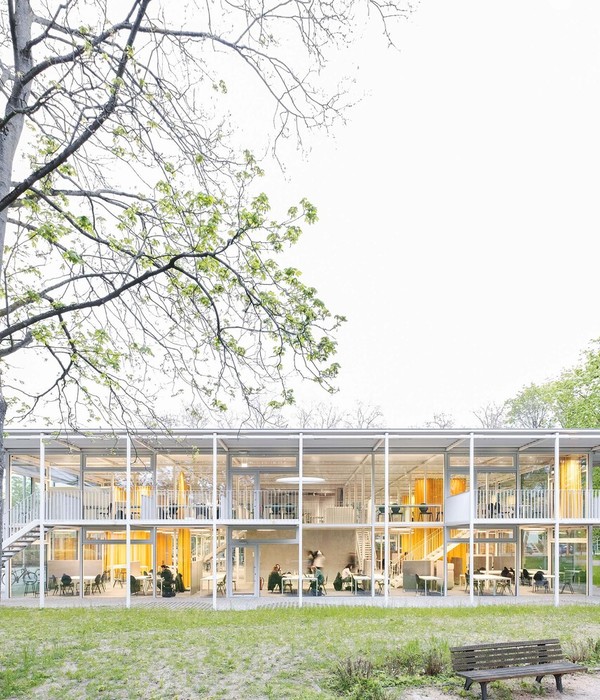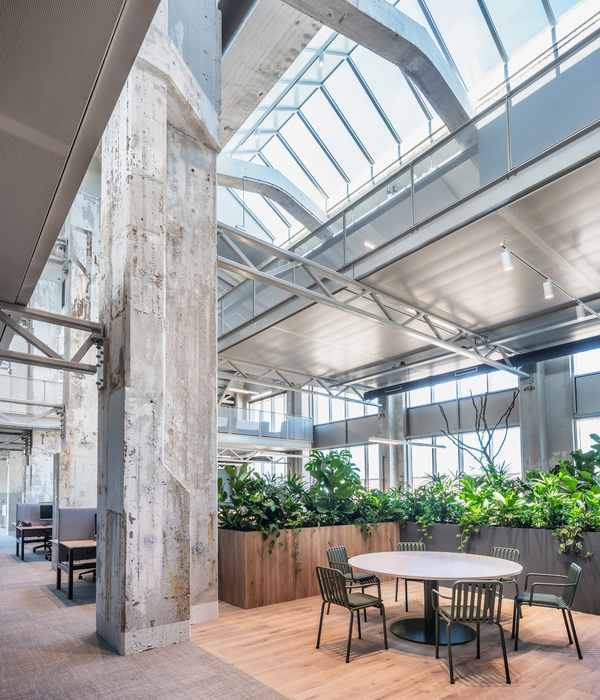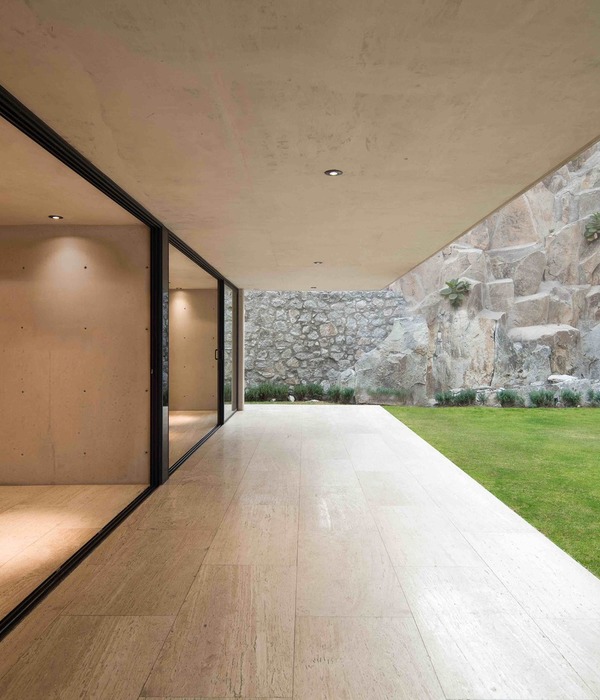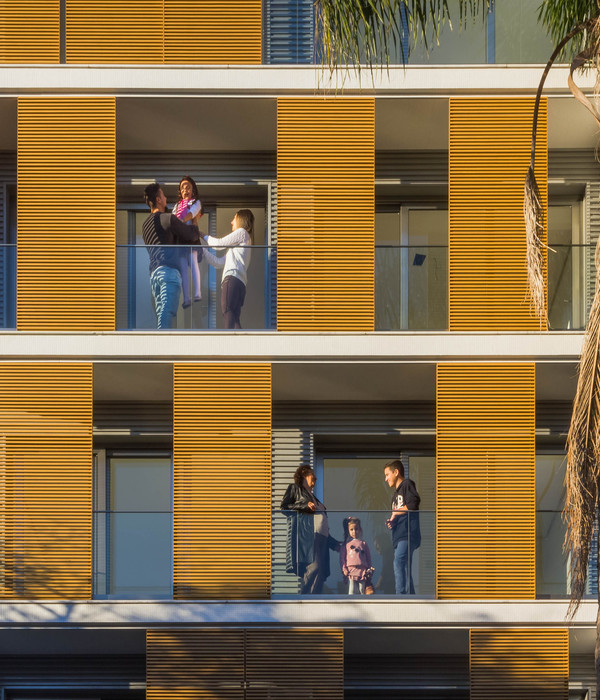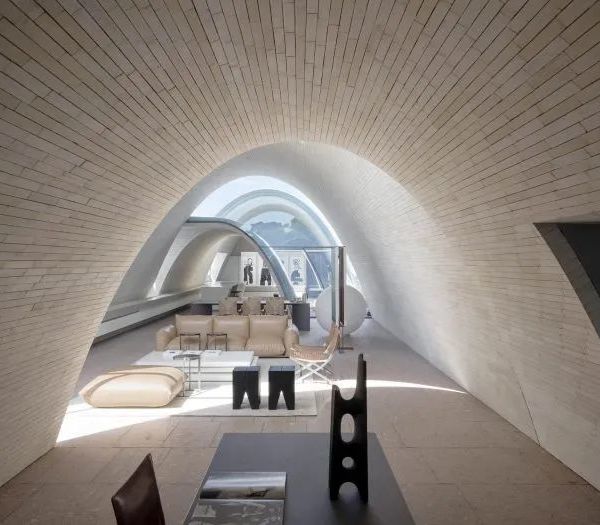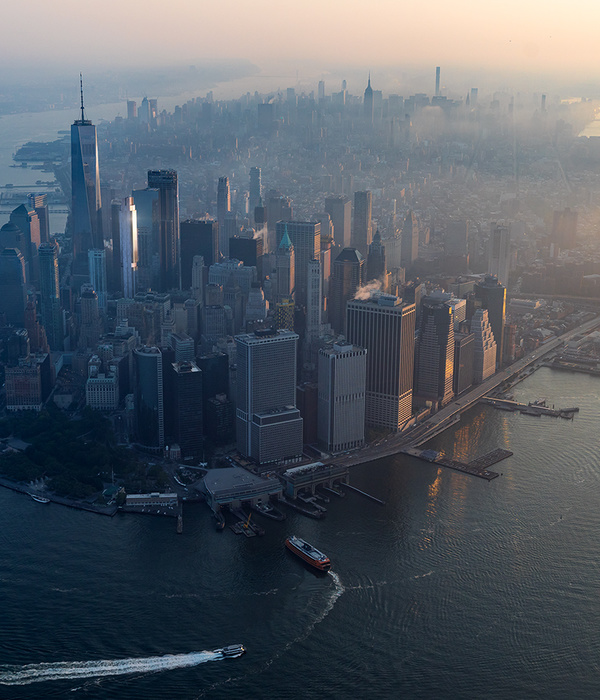View across Manhattan. Image © Wikimedia user Smithfl (licensed under CC BY-SA 3.0)
曼哈顿对面的景色。图片(维基媒体用户Smithfl)(由-SA3.0认证,由CC授权)
在20世纪初期,曼哈顿的迅速而不受限制的发展是一个严重的问题。年年建立了公平的生活大楼,而不意味着辩论的起点,但提供了一个明确的例子:纽约市应建立高度和形式继续不受管制:公平的生活建筑在曼哈顿下城占据整个城市街区,在没有人行道的任何挫折的情况下,增加了40个故事。人们对纽约街道的恐惧,永远是由人造的摩天大楼从阳光下切断的,因为摩天大楼的划转,引发了年分区条例的通过,这是一个标志性的文件,要求在城市的位置所规定的建筑物通过高度方面遇到挫折。[2]这些条例将导致纽约的摩天大楼和世界各地的艺术装饰摩天大楼的特色阶梯形式。[3]
The rapid and unchecked development of Manhattan was a matter of serious concern in the early years of the 20th Century. The construction of the Equitable Life Building in 1915, while by no means the starting point of the debate, provided a clear example of what could happen to New York City should building height and form continue unregulated: the Equitable Life Building, which occupied an entire city block in Lower Manhattan, rose forty stories high without any setback from the sidewalk. Fears of New York streets forever cut off from sunlight by man-made canyons of skyscrapers spurred the passing of the 1916 Zoning Regulation, a landmark document which required setbacks for buildings passing heights specified by their location in the city.[2] These regulations would lead to the characteristic stepped forms for which New York skyscrapers—and Art Deco skyscrapers around the world—would come to be known.[3]
The rapid and unchecked development of Manhattan was a matter of serious concern in the early years of the 20th Century. The construction of the Equitable Life Building in 1915, while by no means the starting point of the debate, provided a clear example of what could happen to New York City should building height and form continue unregulated: the Equitable Life Building, which occupied an entire city block in Lower Manhattan, rose forty stories high without any setback from the sidewalk. Fears of New York streets forever cut off from sunlight by man-made canyons of skyscrapers spurred the passing of the 1916 Zoning Regulation, a landmark document which required setbacks for buildings passing heights specified by their location in the city.[2] These regulations would lead to the characteristic stepped forms for which New York skyscrapers—and Art Deco skyscrapers around the world—would come to be known.[3]
摩天大楼的兴起通常有两个目的之一:作为公司的展示总部,或者作为房地产开发商的投机性项目。[4]帝国大厦是后者,是前纽约市州长阿尔弗雷德·E·史密斯(Alfred E.Smith)与他的财务合伙人约翰·雅各布·拉斯科布(John Jakob Raskob)合作制定的一个方案。在1929年股市崩盘前不到一个月,史密斯和拉斯科布召集了一次金融城富有金融家的会议,讨论他们对即将到来的金融灾难的解决方案:一座空前高的办公楼。根据Raskob的说法,这项庞大的计划既能鼓舞美国人民,又能帮助稳定即将崩溃的经济。会议结束时,史密斯和拉斯科布设法筹集了资金,购买了旧的华尔道夫-阿斯托里亚酒店,该酒店将被清空,为他们的高楼大厦腾出空间。
Skyscrapers typically rose for one of two purposes: to serve as showcase headquarters for companies, or else as speculative projects by real estate developers.[4] The Empire State Building was the latter, a scheme concocted by former New York City governor Alfred E. Smith in collaboration with his finance partner John Jakob Raskob. Less than a month before the Stock Market Crash of 1929, Smith and Raskob called together a meeting of the city’s wealthy financiers to discuss their solution to the impending financial disaster: an office tower of unprecedented height. According to Raskob, the massive undertaking would both inspire the American people and help stabilize an economy that was about to fall to pieces. By the meeting’s end, Smith and Raskob managed to raise the funds to purchase the old Waldorf-Astoria Hotel, which would be cleared away to make room for their visionary tower.[5]
Skyscrapers typically rose for one of two purposes: to serve as showcase headquarters for companies, or else as speculative projects by real estate developers.[4] The Empire State Building was the latter, a scheme concocted by former New York City governor Alfred E. Smith in collaboration with his finance partner John Jakob Raskob. Less than a month before the Stock Market Crash of 1929, Smith and Raskob called together a meeting of the city’s wealthy financiers to discuss their solution to the impending financial disaster: an office tower of unprecedented height. According to Raskob, the massive undertaking would both inspire the American people and help stabilize an economy that was about to fall to pieces. By the meeting’s end, Smith and Raskob managed to raise the funds to purchase the old Waldorf-Astoria Hotel, which would be cleared away to make room for their visionary tower.[5]
Image via Wikimedia (Public Domain). ImageLaying of the tower's foundations
图片通过维基媒体(公共领域)。塔基的成像
从1929年9月的概念设计开始到1931年5月大楼的启用,仅仅过了20个月。这20个月是一场持续不断的活动:一旦设计完成,一支由3500名工人组成的军队拆除了华尔道夫-阿斯托里亚(Waldorf-Astoria)大厦,并以惊人的速度组装了帝国大厦。在活动高峰期,这座塔在一天中上升了一层多一点-这一建筑速度虽然以今天的标准来看仍然令人印象深刻,但在20世纪30年代却是闻所未闻的。
Only twenty months passed from the start of concept design in September of 1929 and the building’s opening in May of 1931. Those twenty months were a flurry of constant activity: once the designs were drafted, an army of 3,500 workers tore down the Waldorf-Astoria and assembled the Empire State Building at an astonishing rate. At the peak of activity, the tower rose just over one story in a day – a rate of construction which, while still impressive by today’s standards, was unheard of in the 1930s.[6]
Only twenty months passed from the start of concept design in September of 1929 and the building’s opening in May of 1931. Those twenty months were a flurry of constant activity: once the designs were drafted, an army of 3,500 workers tore down the Waldorf-Astoria and assembled the Empire State Building at an astonishing rate. At the peak of activity, the tower rose just over one story in a day – a rate of construction which, while still impressive by today’s standards, was unheard of in the 1930s.[6]
帝国大厦的物质成本和劳动力一样高。210根地基柱沉入曼哈顿坚固的花岗岩基岩中,这是支撑上述36.5万吨摩天大楼所必需的措施。然后,将50,000根钢梁组装起来,用玻璃、砖块和石灰石包裹起来,形成一座1250英尺(380米)高的塔。尽管如此,这座大楼不仅按时完工,而且提前45天完工,预算中有500万美元(4,556,016欧元)。
The material costs of the Empire State Building were every bit as high as those of labor. 210 foundation columns were sunk into the sturdy granite bedrock of Manhattan – a measure necessary to support the 365,000 tons of skyscraper above. 50,000 steel beams were then assembled and clad with glass, brick, and limestone to form a tower 1,250 feet (380 meters) tall. In spite of this, the building was not only completed on time, but a full 45 days ahead of schedule and $5 million (€4,556,016) under budget.[7]
The material costs of the Empire State Building were every bit as high as those of labor. 210 foundation columns were sunk into the sturdy granite bedrock of Manhattan – a measure necessary to support the 365,000 tons of skyscraper above. 50,000 steel beams were then assembled and clad with glass, brick, and limestone to form a tower 1,250 feet (380 meters) tall. In spite of this, the building was not only completed on time, but a full 45 days ahead of schedule and $5 million (€4,556,016) under budget.[7]
Image via Wikimedia (Public Domain). ImageUnder construction
图片通过维基媒体(公共领域)。图像处理结构
它的投机目的要求帝国大厦提供尽可能多的可出租的办公空间。1916年“分区规例”所规定的挫折,虽然仍以新建筑物的形式表达,但却因建筑物所在的地段大约是周围大多数建筑物的两倍而受到回击;因此,建筑师威廉·兰姆(WilliamLamb)能够设计出一座主塔竖井,它有足够的空间容纳办公室和电梯,这一难题在世界上最高的前一座建筑-1929年的克莱斯勒大厦(Chrysler Building)中就没有那么令人满意的解决了。
Its speculative purpose required that the Empire State Building provide as much rentable office space as could be built. The setbacks mandated by the 1916 Zoning Regulation, while still expressed in the new tower’s form, were countered by the fact that the lot on which the building was situated was roughly twice that of most of the surrounding structures; therefore, architect William Lamb was able to design a primary tower shaft with ample space for both offices and elevators, a dilemma less satisfiably resolved in the previous tallest building in the world, the Chrysler Building of 1929.[8]
Its speculative purpose required that the Empire State Building provide as much rentable office space as could be built. The setbacks mandated by the 1916 Zoning Regulation, while still expressed in the new tower’s form, were countered by the fact that the lot on which the building was situated was roughly twice that of most of the surrounding structures; therefore, architect William Lamb was able to design a primary tower shaft with ample space for both offices and elevators, a dilemma less satisfiably resolved in the previous tallest building in the world, the Chrysler Building of 1929.[8]
克莱斯勒大厦在让位给帝国大厦之前,只保留了大约一年的“世界最高建筑”的称号,这两座摩天大楼可能不可避免地会遭到无穷无尽的比较。从纯粹的角度来看,后者是更大的建筑:它高204英尺(62米),其200万平方英尺(18.6万平方米)的办公面积是前者的两倍多。[9,10]然而,关于哪座塔在美学上更有成就的争论并不容易解决。
Given that the Chrysler Building had only held the title of “world’s tallest building” for approximately a year before conceding to the Empire State Building, it is perhaps inevitable that the two skyscrapers would be subjected to endless comparison. In pure metrics, the latter is the greater building: it is 204 feet (62 meters) taller, and its 2 million square feet (186,000 square meters) of office space was more than double that of the former.[9,10] However, debate over which tower is the more aesthetically accomplished is not so easily settled.
Given that the Chrysler Building had only held the title of “world’s tallest building” for approximately a year before conceding to the Empire State Building, it is perhaps inevitable that the two skyscrapers would be subjected to endless comparison. In pure metrics, the latter is the greater building: it is 204 feet (62 meters) taller, and its 2 million square feet (186,000 square meters) of office space was more than double that of the former.[9,10] However, debate over which tower is the more aesthetically accomplished is not so easily settled.
Image via Wikimedia (Public Domain). ImageUnder construction
图片通过维基媒体(公共领域)。图像处理结构
帝国大厦,尽管它的艺术装饰风格,是显着地更严格的外观比更华丽的克莱斯勒大厦。帝国大厦没有阳光明媚的窗户和装饰着老塔的摩登式的石榴石,令人震惊的是,帝国大厦被压抑得无影无踪。然而,它也并非完全没有装饰:入口两侧有一对雕刻的混凝土鹰,闪闪发光的铝制延展使人联想到展翅向塔顶倾斜。[11]克莱斯勒大厦金属皇冠的繁茂与帝国大厦的宁静尊严形成鲜明对比,可以认为,在大萧条爆发前后,一个国家的态度正在发生变化-要由观察者来决定哪一种更有吸引力,如果两者兼而有之。
The Empire State Building, despite its Art Deco styling, is significantly more austere in appearance than the more ostentatious Chrysler Building. Devoid of the sunburst windows and Moderne gargoyles that adorn the older tower, the Empire State Building is strikingly subdued. It is not entirely without ornament, however: a pair of sculpted concrete eagles flank the entrance, and shining aluminum extensions reminiscent of wings taper up toward the pinnacle of the tower.[11] The exuberance of the Chrysler Building’s metal crown, when contrasted with the quiet dignity of the Empire State Building, can be seen as the changing attitudes of a country before and after the onset of the Great Depression – and it falls to the observer to decide which, if either, is the more appealing.
The Empire State Building, despite its Art Deco styling, is significantly more austere in appearance than the more ostentatious Chrysler Building. Devoid of the sunburst windows and Moderne gargoyles that adorn the older tower, the Empire State Building is strikingly subdued. It is not entirely without ornament, however: a pair of sculpted concrete eagles flank the entrance, and shining aluminum extensions reminiscent of wings taper up toward the pinnacle of the tower.[11] The exuberance of the Chrysler Building’s metal crown, when contrasted with the quiet dignity of the Empire State Building, can be seen as the changing attitudes of a country before and after the onset of the Great Depression – and it falls to the observer to decide which, if either, is the more appealing.
尽管史密斯和拉斯科布最初提出这个项目时抱着乐观的态度,尽管纽约欣喜若狂地看着它最新的地标向天空生长,帝国大厦还是无法逃脱日益加深的大萧条的现实。最初,这栋楼的所有者找不到几个租户住在他们的大楼里,很快就得到了一个不讨人喜欢的绰号:“空荡荡的国家大厦”[12]。
Despite the optimism with which Smith and Raskob had originally proposed the project, and despite the rapture with which New York had watched its newest landmark grow toward the sky, the Empire State Building could not escape the realities of the deepening Depression. Initially, the building’s owners could not find more than a few tenants to occupy their tower, which soon received an unflattering nickname: the “Empty State Building.”[12]
Despite the optimism with which Smith and Raskob had originally proposed the project, and despite the rapture with which New York had watched its newest landmark grow toward the sky, the Empire State Building could not escape the realities of the deepening Depression. Initially, the building’s owners could not find more than a few tenants to occupy their tower, which soon received an unflattering nickname: the “Empty State Building.”[12]
The pinnacle of the tower. Image © Wikimedia user David Corby (licensed under CC BY-SA 3.0)
塔的顶点。图像)Wikim媒体用户DavidCorby(根据CCBY-SA3.0许可)
历史将证明这座新摩天大楼是正确的。那些在大楼完工后没有嘲笑它的人对它赞不绝口,最值得注意的是宣布帝国大厦为“世界第八大奇迹”。[13]它的引入曼哈顿的天际线将标志着这座城市在1972年世界贸易中心(World Trade Center)最终被世界贸易中心(World Trade Center)淘汰之前,这座最高建筑的竞争结束了。这座建筑本身也成了一个有利可图的企业,容纳了15,000多名工人和无数的游客,他们希望从86层的观景台上看到这座城市。
History would come to vindicate the new skyscraper. Those who did not deride the building upon its completion showered it with acclaim, most notably declaring the Empire State Building the ‘Eighth Wonder of the World.’[13] Its introduction into the Manhattan skyline would represent the end of the city’s competition for the tallest building until the World Trade Center finally dethroned it in 1972. The building itself also became a profitable venture in its own right, hosting over 15,000 workers and countless more visitors hoping to see the city from the observation deck on the 86th floor.[14]
History would come to vindicate the new skyscraper. Those who did not deride the building upon its completion showered it with acclaim, most notably declaring the Empire State Building the ‘Eighth Wonder of the World.’[13] Its introduction into the Manhattan skyline would represent the end of the city’s competition for the tallest building until the World Trade Center finally dethroned it in 1972. The building itself also became a profitable venture in its own right, hosting over 15,000 workers and countless more visitors hoping to see the city from the observation deck on the 86th floor.[14]
尽管帝国大厦自从失去其作为世界上最高建筑的地位以来已经很久了,但它从来没有完全失去它在1931年产生的崇拜。正如斯密和拉斯科布所预想的那样,它已成为一个持久的民主纪念碑,更具体地,是美国的毅力和成就。即使摩天大楼继续较高,一旦帝国大厦、它对纽约的特殊影响以及整个摩天大楼的想法都将成为一个整体,就会使记录黯然失色。乔·碳化内利在他的青年时代在建筑工地工作,把它放在最好的位置:“虽然现在有许多甚至更高的建筑,但这仍然是纽约和美国的象征,也是勇气和冒险的象征。”[15]
Although the Empire State Building has long since lost its status as the world’s tallest building, it has never quite lost the adoration which it engendered in 1931. Just as Smith and Raskob envisioned, it has become an enduring monument to democratic—and more specifically American—perseverance and achievement. Even as skyscrapers continue to grow taller, eclipsing the record once set by the Empire State Building, its particular impact on New York and the idea of the skyscraper as a whole will likely remain. Joe Carbonelli, who worked as a water boy at the construction site during his youth, put it best: “Although there are now numerous buildings that are even taller, this one has remained a symbol for New York and America, and for courage and adventure.”[15]
Although the Empire State Building has long since lost its status as the world’s tallest building, it has never quite lost the adoration which it engendered in 1931. Just as Smith and Raskob envisioned, it has become an enduring monument to democratic—and more specifically American—perseverance and achievement. Even as skyscrapers continue to grow taller, eclipsing the record once set by the Empire State Building, its particular impact on New York and the idea of the skyscraper as a whole will likely remain. Joe Carbonelli, who worked as a water boy at the construction site during his youth, put it best: “Although there are now numerous buildings that are even taller, this one has remained a symbol for New York and America, and for courage and adventure.”[15]
参考文献[1]。离天堂最近的东西:帝国大厦和美国梦。纽黑文:耶鲁大学出版社,2006年。P5.[2]邓利普,大卫W.“分区是100年前来到的。它永远改变了纽约市。”“纽约时报”,2016年7月25日。[进入]。[3]柯蒂斯,威廉·J·R·现代建筑,1900年至今。伦敦:Phaidon,1996年。第219至225页。[4]Tauranac,John。帝国大厦:地标的制作。纽约:Scribner,1995年。第38页。[5]Kingwell,p1-5。[6]威利斯、卡罗尔和唐纳德·弗里德曼。建立帝国大厦。纽约:W·诺顿与天空刮刀博物馆联合,1998年。第11至12页。[7]Cowan,Henry J.和Trevor Howells。世界最伟大建筑指南:建筑杰作
References [1] Kingwell, Mark. Nearest Thing to Heaven: The Empire State Building and American Dreams. New Haven: Yale University Press, 2006. p5. [2] Dunlap, David W. "Zoning Arrived 100 Years Ago. It Changed New York City Forever." The New York Times, July 25, 2016. [access]. [3] Curtis, William J. R. Modern Architecture since 1900. London: Phaidon, 1996. p219-225. [4] Tauranac, John. The Empire State Building: The Making of a Landmark. New York: Scribner, 1995. p38. [5] Kingwell, p1-5. [6] Willis, Carol, and Donald Friedman. Building the Empire State. New York: W.W. Norton in Association with the Skyscraper Museum, 1998. p11-12. [7] Cowan, Henry J., and Trevor Howells. A Guide to the World's Greatest Buildings: Masterpieces of Architecture & Engineering. San Francisco, 2000: Fog City Press. p112-113. [8] Willis, p17-18. [9] Cowan and Howells, p111-112. [10] Willis, p14. [11] Bayer, Patricia. Art Deco Architecture: Design, Decoration, and Detail from the Twenties and Thirties. New York: H.N. Abrams, 1992. p92. [12] Cowan and Howells, p113. [13] Tauranac, p19. [14] Cowan and Howells, p113. [15] Kingwell, p12.
References [1] Kingwell, Mark. Nearest Thing to Heaven: The Empire State Building and American Dreams. New Haven: Yale University Press, 2006. p5. [2] Dunlap, David W. "Zoning Arrived 100 Years Ago. It Changed New York City Forever." The New York Times, July 25, 2016. [access]. [3] Curtis, William J. R. Modern Architecture since 1900. London: Phaidon, 1996. p219-225. [4] Tauranac, John. The Empire State Building: The Making of a Landmark. New York: Scribner, 1995. p38. [5] Kingwell, p1-5. [6] Willis, Carol, and Donald Friedman. Building the Empire State. New York: W.W. Norton in Association with the Skyscraper Museum, 1998. p11-12. [7] Cowan, Henry J., and Trevor Howells. A Guide to the World's Greatest Buildings: Masterpieces of Architecture & Engineering. San Francisco, 2000: Fog City Press. p112-113. [8] Willis, p17-18. [9] Cowan and Howells, p111-112. [10] Willis, p14. [11] Bayer, Patricia. Art Deco Architecture: Design, Decoration, and Detail from the Twenties and Thirties. New York: H.N. Abrams, 1992. p92. [12] Cowan and Howells, p113. [13] Tauranac, p19. [14] Cowan and Howells, p113. [15] Kingwell, p12.
建筑师Shreve,Lamb and Harmon Location 350 5 Ave,New York,NY 10118,美国建筑师威廉·F·兰姆区2248355.0 ft2项目年1931年维基媒体用户robertpaulYoung(由CC by-SA 2.0许可),维基媒体用户David Corby(由CC by-SA 3.0授权),维基媒体用户Smithfl(许可在CC由-SA3.0)类别商业建筑制造商加载.
Architects Shreve, Lamb and Harmon Location 350 5th Ave, New York, NY 10118, United States Architect in Charge William F. Lamb Area 2248355.0 ft2 Project Year 1931 Photographs Wikimedia user robertpaulyoung (licensed under CC BY-SA 2.0), Wikimedia user David Corby (licensed under CC BY-SA 3.0), Wikimedia user Smithfl (licensed under CC BY-SA 3.0) Category Commercial Architecture Manufacturers Loading...
Architects Shreve, Lamb and Harmon Location 350 5th Ave, New York, NY 10118, United States Architect in Charge William F. Lamb Area 2248355.0 ft2 Project Year 1931 Photographs Wikimedia user robertpaulyoung (licensed under CC BY-SA 2.0), Wikimedia user David Corby (licensed under CC BY-SA 3.0), Wikimedia user Smithfl (licensed under CC BY-SA 3.0) Category Commercial Architecture Manufacturers Loading...
{{item.text_origin}}

