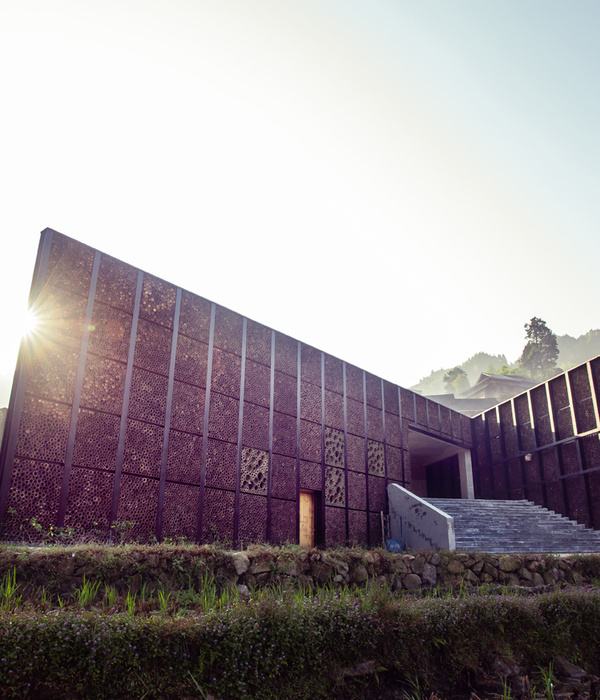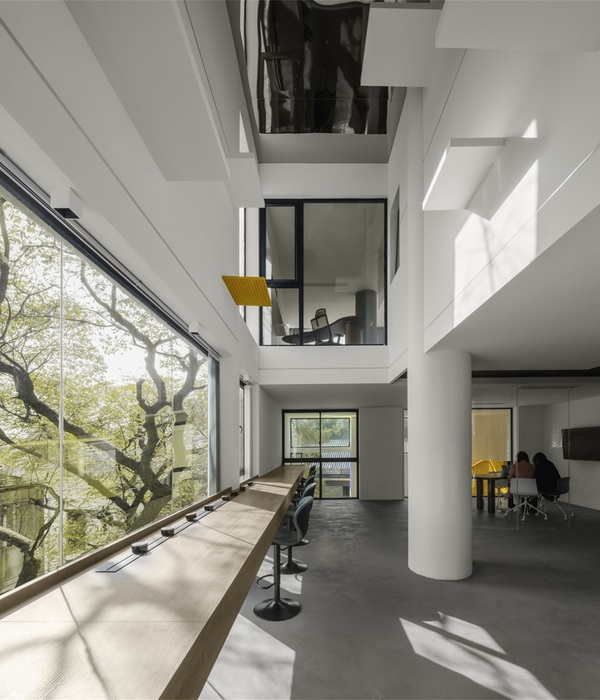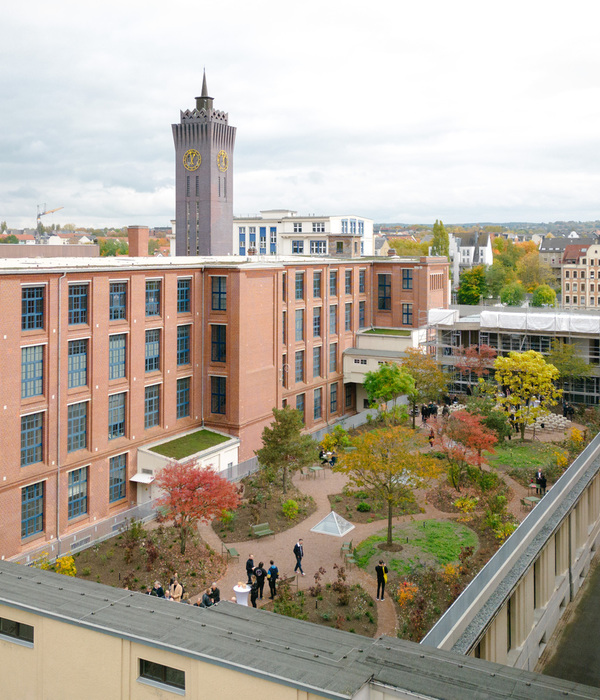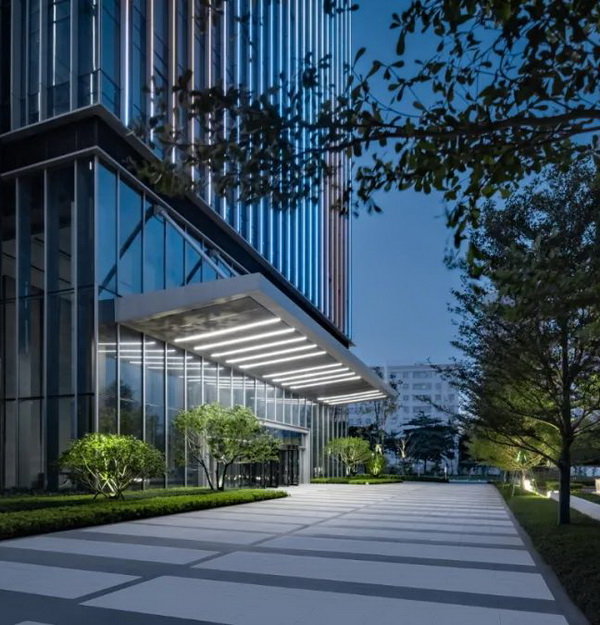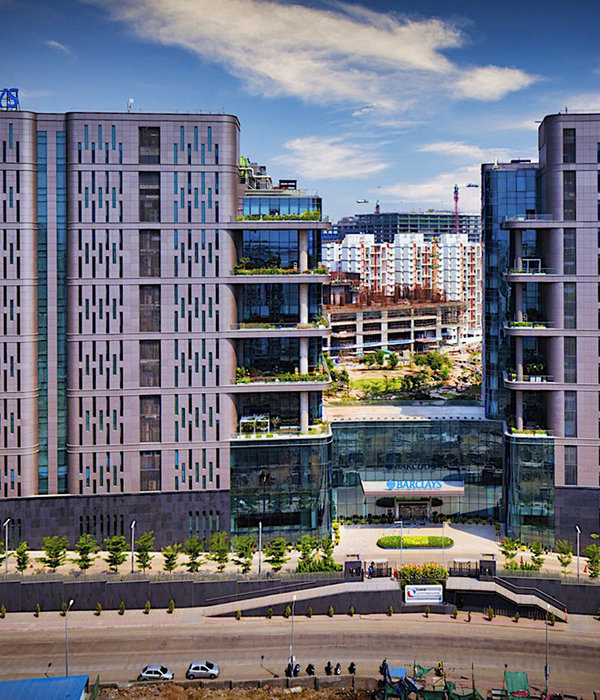Studioninedots:Cobercokwartier是一个城市综合新区开发项目,包括荷兰阿纳姆的前Coberco乳品厂。该规划设计高度关注当地企业家和倡议,充分展示了场地丰富的工业遗产以及莱茵河向阳面的的河畔环境。其最终愿景是通过创造一个充满活力和可持续发展的城市生活、工作和休闲环境,与阿纳姆人民一起重新开发莱茵河废弃的工业场地。
Studioninedots:Cobercokwartier comprises a new mixed-used district at the former Coberco dairy plant in Arnhem. Our vision opens up the disused industrial site on the Rhine river with and for the people of Arnhem through creating a lively and sustainable urban environment for living, working and leisure. With a strong focus on local entrepreneurs and initiatives, the new plans showcase the site’s rich industrial heritage together with the riverside context on the sunny side of the Rhine.
该项目将根据Studioninedots的城市规划理念,采用灵活的开发方式,利用适应性的功能组合、类型和倡议,寻求居民和游客之间有意义的互动。
创造与水的连接是设计不可或缺的一部分。新建在莱茵河一侧的综合体周围将根据动态河流景观的高差塑造出连续的林荫大道。其能源将来自可再生资源,优先布局绿色空间,景观共享。原来的旧建筑也将结合新建筑被重新利用。三个地块指定用于建造公寓、房屋和底层住宅,它们将与公共广场、接待场所和工作空间交织在一起。
The project will be developed with a flexible approach according to Studioninedots’ Cityplot concept that utilises an adaptive combination of functions, typologies and initiatives, and seeks meaningful interaction between residents and visitors.
Connection to water is an integral part of the design. Added to the Rhine side of the complex will be a continuous boulevard shaped by the height differences of the dynamic river landscape. Energy will derive from renewable sources, mobility is shared and green space is a priority. Old buildings will be repurposed, new buildings added. Three plots have been designated for housing for apartments and lofts as well as ground floor dwellings. These will be interwoven with public squares with hospitality venues and workspaces.
从前的旧乳品厂被改造成多功能综合体,成为该场地的核心设施。即使未来建设新的建筑,这个工业综合体仍然可从四面八方看到。其设计主旨是:未来之动力源于过去。
Cobercokwartier’s centrally located old dairy factory will be transformed into a mixed-use complex and will function as the beating heart of the site. Even after new buildings have been added, this industrial complex is visible from all sides. The past fuels the future identity.
根据开发商、居民和使用者的不同需求,地块布局将以不同的住宅类型分层。总体规划体现了其大致面积、形状和材料,所有新建筑都以自己的方式强调场地特征。Cobercokwartier的公共空间促进了场地与周围环境的互动,在该场地内,它由三个新的广场及其连接空间组成,里面的三角形和方形的尖角特意指向烟囱地标。同时广场对面的场地与相邻的空间相连,设计极具吸引力。
The plot will be layered with different housing typologies, based on our Cityplot ambition of variation in initiators, residents and users. Guidelines indicate sizes, shapes and materialisation so all new buildings underline the site’s identity in their own way.The public space at Cobercokwartier facilitates interaction from the site to its surroundings and within the site it consists of three new squares and their connections. Deliberately the sharp angle of the triangular shaped squares points at the chimney landmark. The opposite sites of the squares are inviting, connecting to the adjoining spaces.
项目中的莱茵广场将城市氛围与宽阔的河景直接联系在一起。该滨水广场的其中一部分便是从市中心延伸到东南部的新林荫大道。
The so-called Rhine-square connects the urban atmosphere directly to the wide river views. Part of this waterfront square is the new boulevard that runs from the city centre to its southeast.
另外值得一提的是,项目大使和当地企业家都密切参与了该场地的建设过程。
In particular, project ambassadors and local entrepreneurs are closely involved in the placemaking process.
位于Cobercokwartier中心的原乳品工厂将成为该地区的城市催化剂。在德梅尔克制造厂现有的结构基础上,增添新结构。这一综合项目将为建筑注入新的生命,从而有助于强化Cobercokwartier的地域特色。
Centrally located on Cobercokwartier, the former dairy factory will be transformed into the urban activator of the area. De Melkfabriek’s existing structures will be used, new ones will be added. The mixed program will breathe new life into the building and will thus contribute to the identity of Cobercokwartier.
“未来之动力源于过去,在延承历史基础上,创造有意义的城市互动空间。”
{{item.text_origin}}

