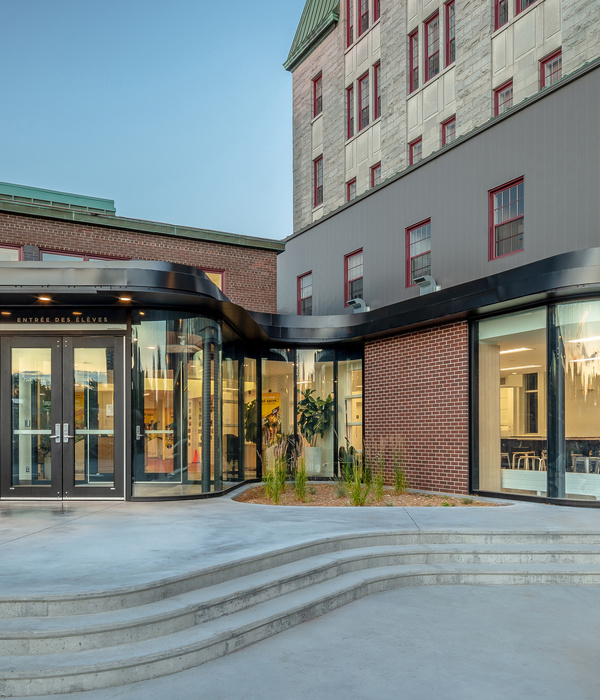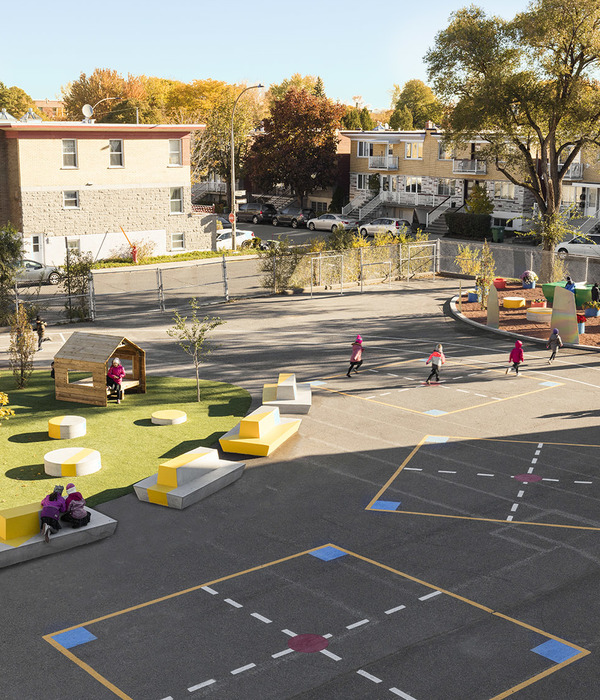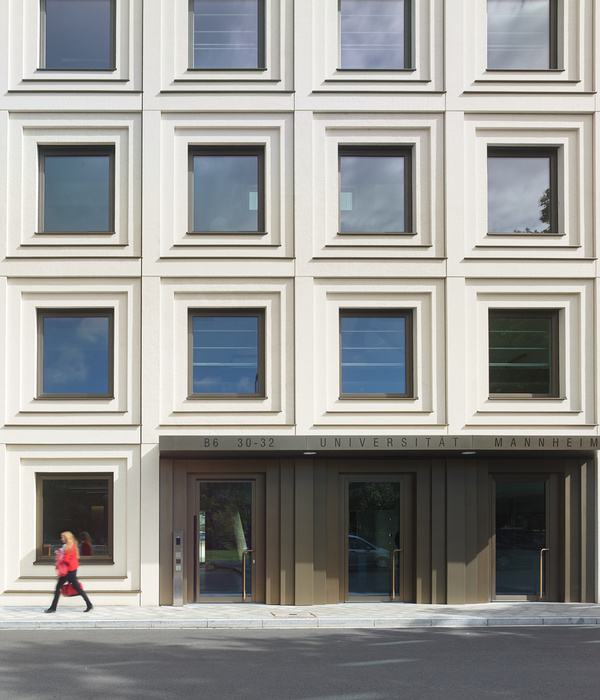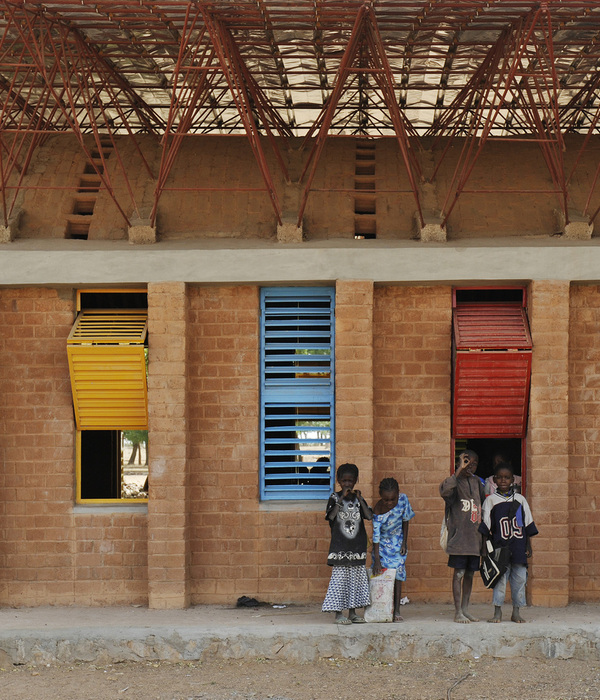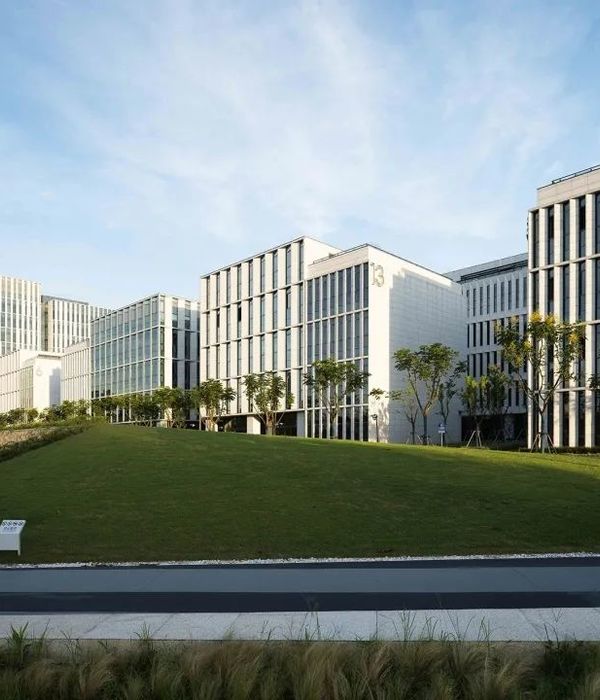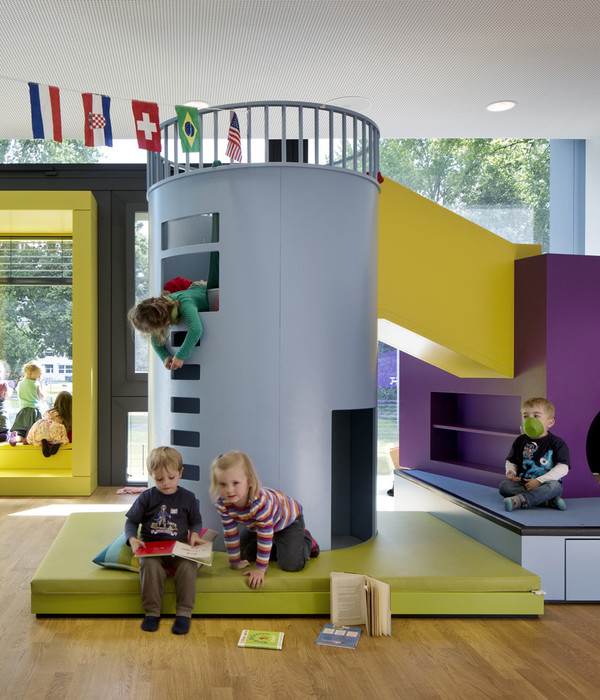HDR continued a partnership with the University of Maryland in completing the Brendan Iribe Center for Computer Science and Engineering in College Park, Maryland.
The Brendan Iribe Center serves as a gateway between academia in one direction and the economic development engine of the city of College Park’s Discovery District in the other. A connector space joins the building’s two main components – a six-story instructional and research space, and a 298-person auditorium – while blurring the line between inside and outside to create a thoughtful academic and research center that links to student life. Home to the university’s top-ranked Department of Computer Science and its renowned Institute for Advanced Computer Studies, the building’s six floors of specialized labs, classrooms and offices support groundbreaking research in virtual and augmented reality, artificial intelligence, robotics, computer vision, algorithms and programming languages and systems.
The facility acts as a catalyst for bringing people together for education, research and discovery. The building gestures to campus traditions; brick finishes on the auditorium and landscape walls evoke the University’s Neo-Georgian heritage, and the building’s curved shape nestles within the orthogonal site plan. Multiple plazas, lawn spaces and accessible green roofs create an inviting, accessible environment for students and faculty before drawing them into the space through 18-foot structural glass walls.
The double-height ground floor will host activities from job fairs to hackathons and is littered with opportunities for causal interaction – seating areas, digital displays, a café and a sculptural communicating stair.
The building provides space for nationally recognized centers of interdisciplinary research in cybersecurity, data science, computational biology, machine learning and other fast-growing tech fields. High-bay labs and a 5300 sq. ft. makerspace allow students (regardless of major), faculty, and industrial and community partners to share knowledge and ideas via workshops, presentations and lectures, and work on projects individually or in collaboration.
HDR previously designed the Physical Sciences Complex on the same campus.
Architect: HDR Photography: Dan Schwalm, John Consoli
19 Images | expand images for additional detail
{{item.text_origin}}


