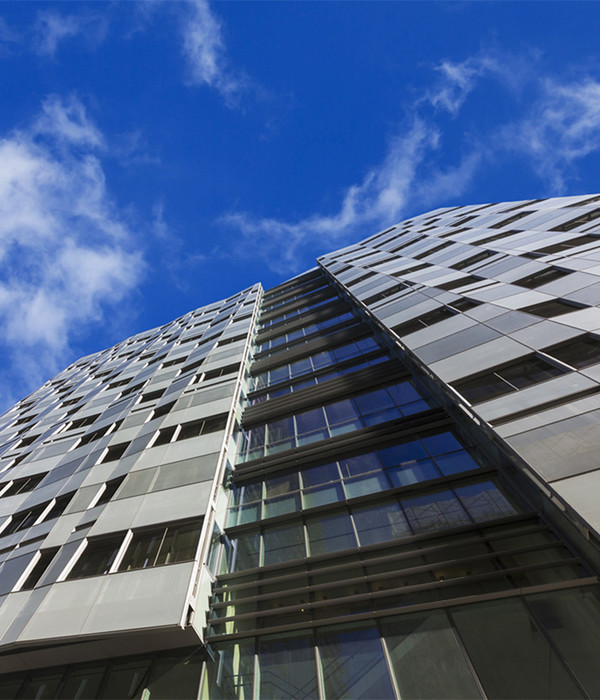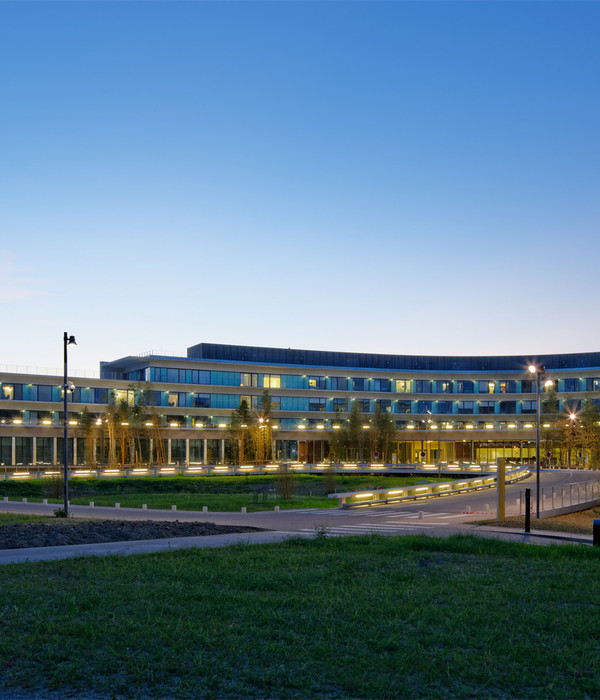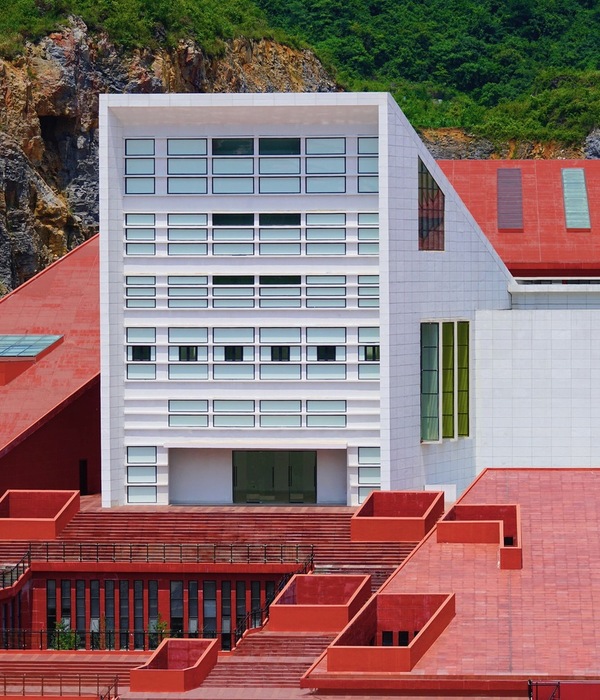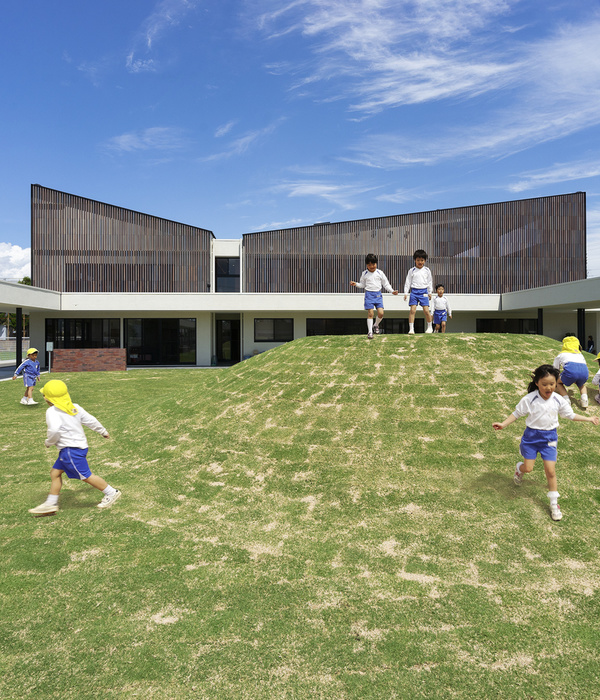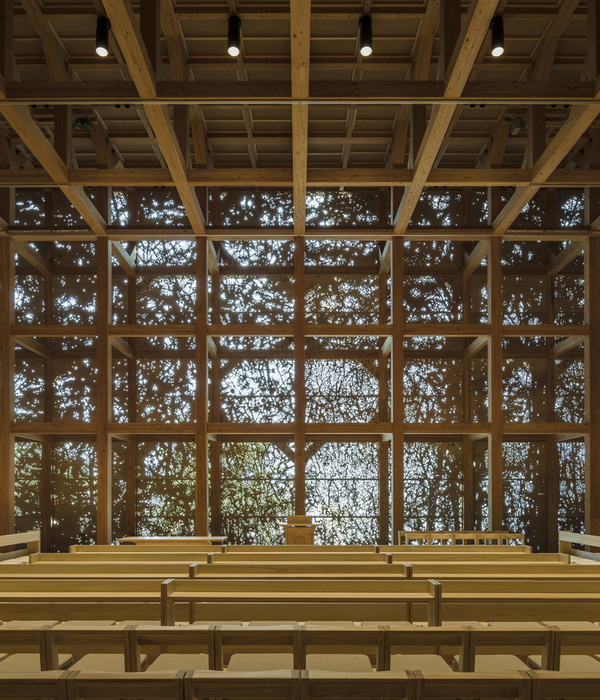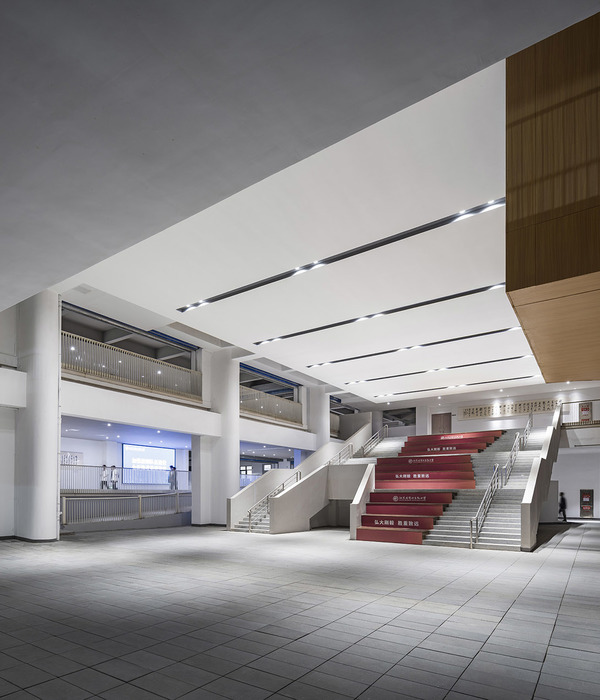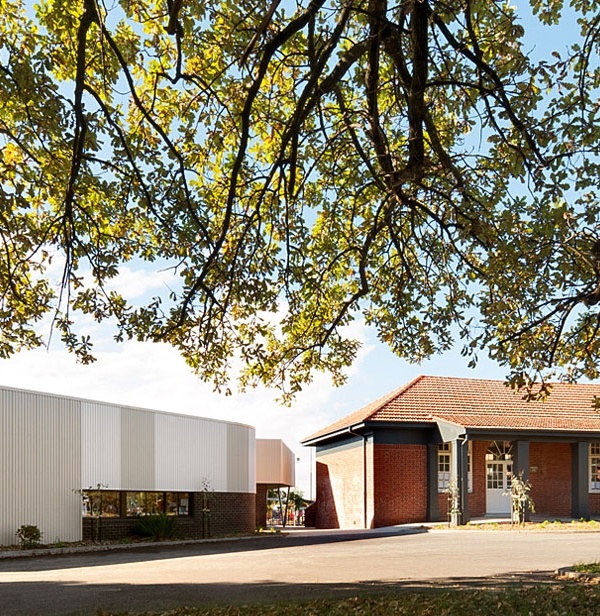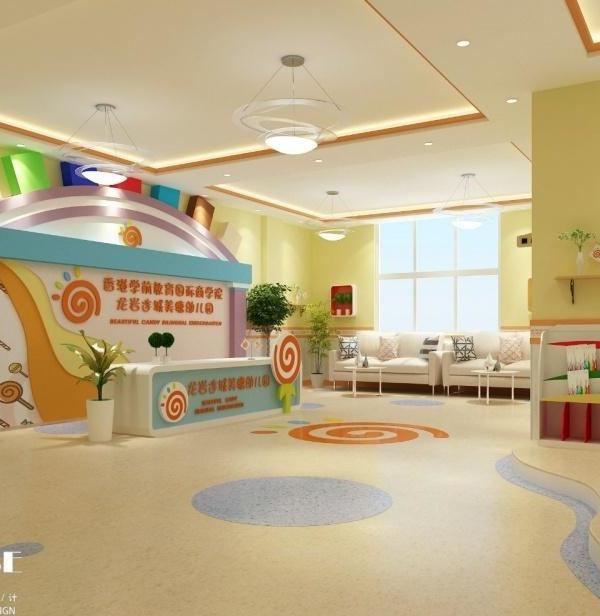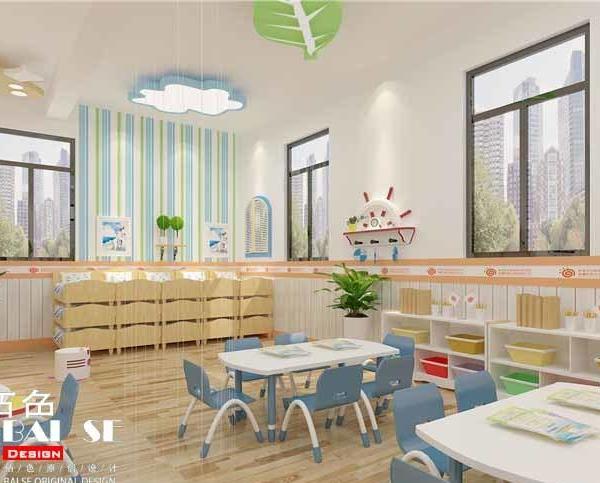Architect:ksestudio
Location:Chalkis, Greece; | ;View Map
Project Year:2019
Category:Primary Schools;Secondary Schools
The project is an afterschool learning hub. Active throughout the day, it offers morning and afternoon tutoring sessions to students of various ages. Most students spend at least 2-3 hours daily practicing and studying different courses from mathematics and physics to technical and freehand drawing.
The floor plate is organized in three sections connected by a long corridor which alternates from indoor to outdoor and indoor again arriving to large terraces on both ends. Classroom units are placed on the East and West sections with services and circulation occupying the central section. The connecting spine became the main focus of the project producing a series of spaces for formal and informal gatherings. Furniture objects are placed carefully on the sequence generating nodes and opportunities for hangouts, meetings or teaching sessions, conference tables, waiting areas or flexible classrooms. Every space generates an opportunity for learning by bringing people closer in a multiplicity of configurations. Teachers and students are encouraged to share all spaces and interact producing a culture of learning in a casual and fluid environment. Everything is a classroom.
All the different components of the corridor are unified by the diagonally placed linear LED fixtures on the ceiling and the polished gray marble floor. A conference table, a private meeting room, a kitchen, a mini auditorium, a garden lounge, a bar, a bicycle storage wall, a flexible classroom and a drawing room are placed sequentially throughout the length of the corridor defining intensively programmed areas which can operate on different schedules without affecting each other.
The center of the corridor is the point of arrival to the school. A bright orange bar / bench is placed in the center framed by a colorful mural. Powder coated perforated steel sheets are used to build a planter with a cantilevered bench which becomes a semi-outdoor waiting area on the west while on the east side of the bridge, the same material is used to build a wind protective screen which doubles as bicycle hanger.
In the west section, two parallel walls of white OSB panels with concealed doors are producing a neutral background for seating, shelving and display of information. In the mid section of each wall there is a brightly colored nook, each hosting a supporting function. A pink room with a round table becomes a private office / classroom, while a blue storage area doubles as a kitchenette and study bar. A communal table is used as the main administrative office and study area for students while a stepped seating platform / library becomes the main waiting area.
In the east section, curtains provide different configurations incorporating the last section of the corridor into a classroom or a drawing room.
▼项目更多图片
{{item.text_origin}}

