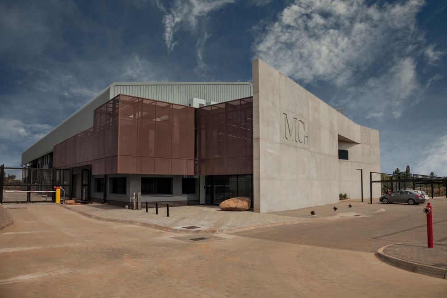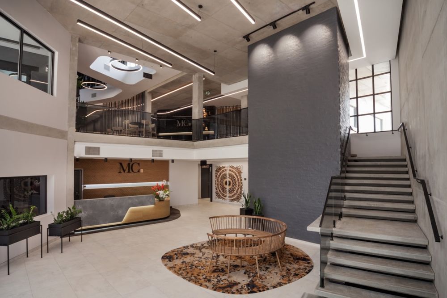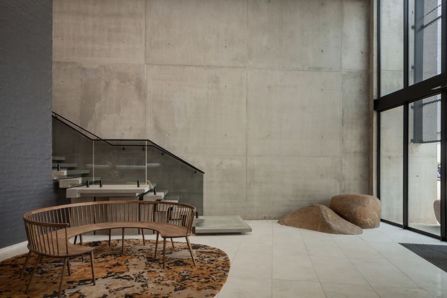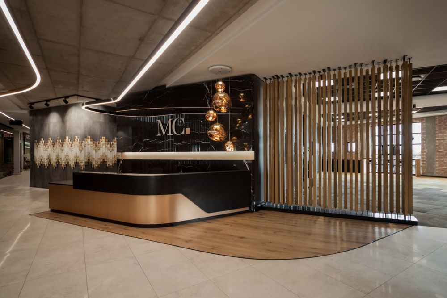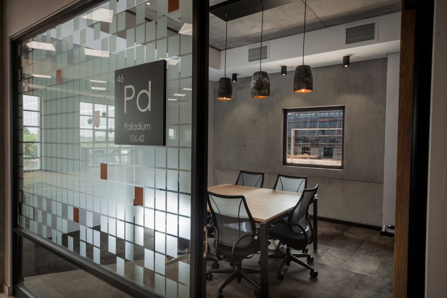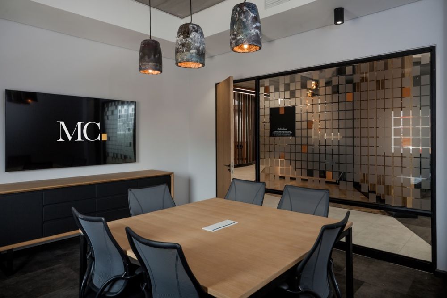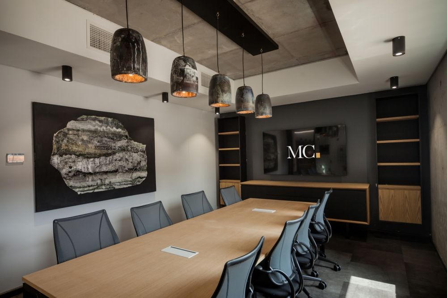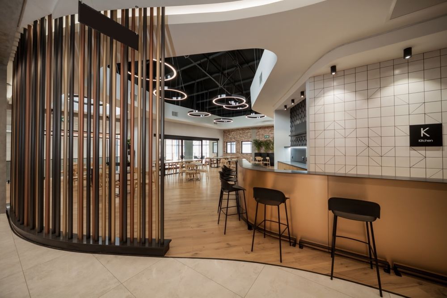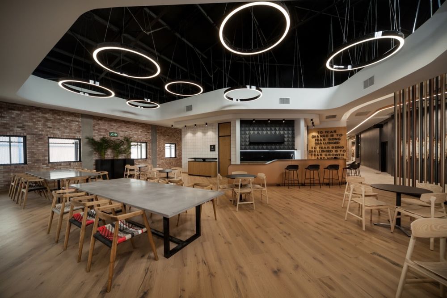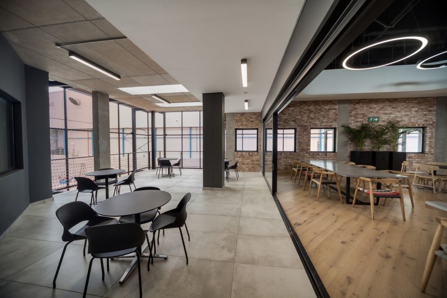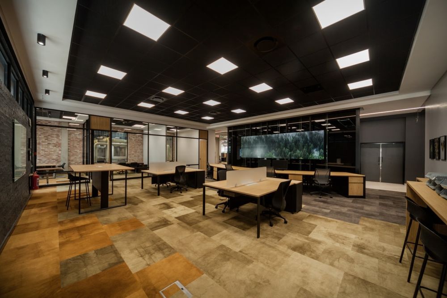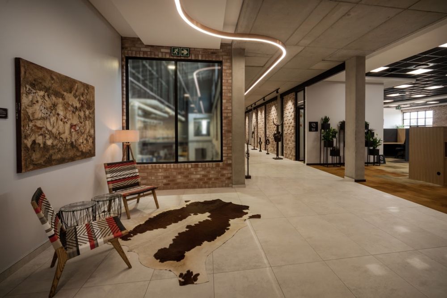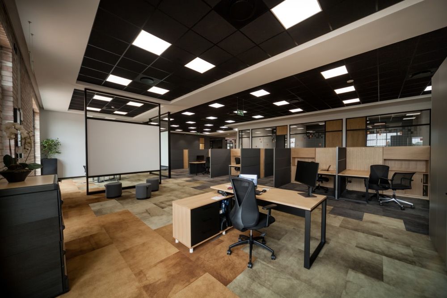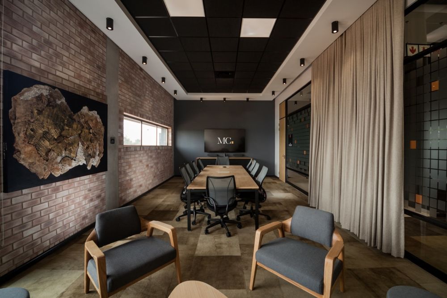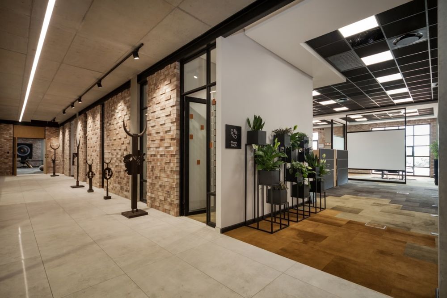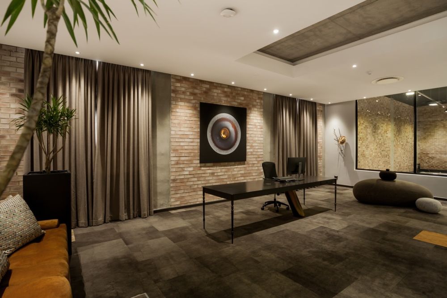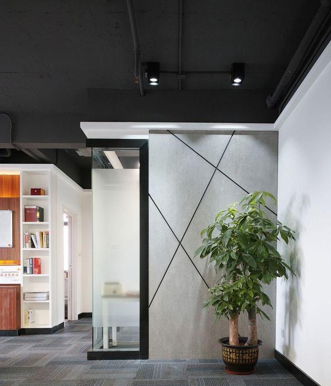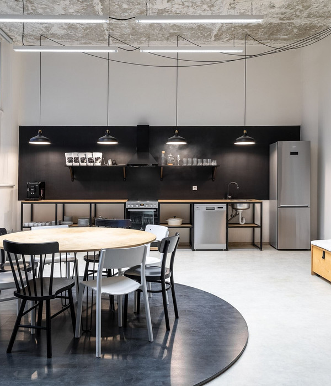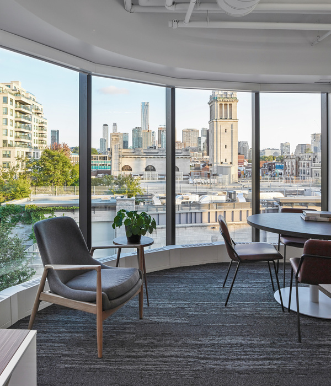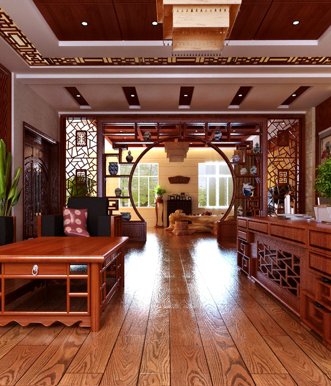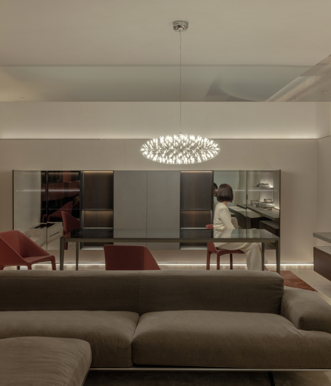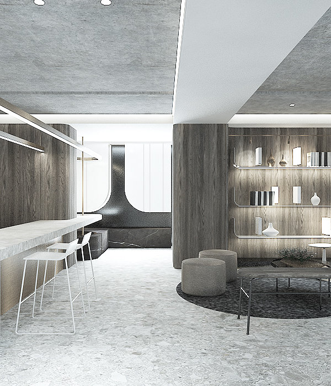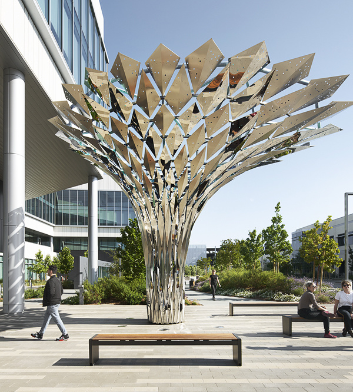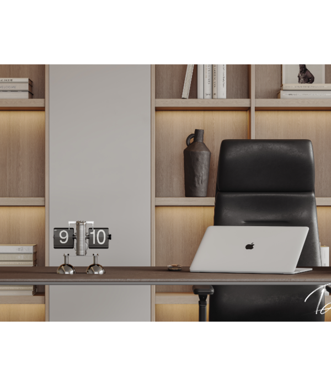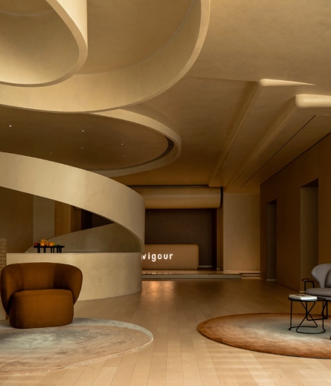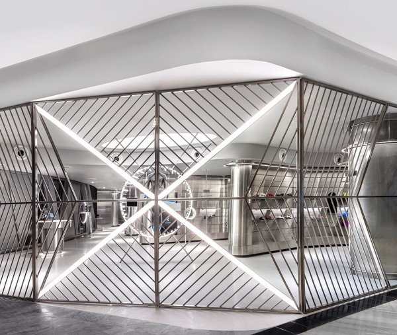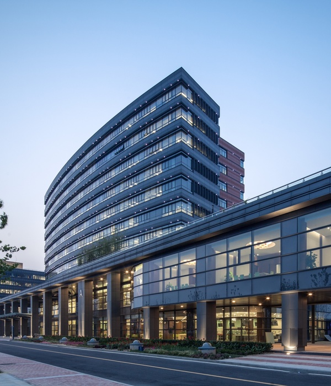南非约翰内斯堡 MC 办公室 | 现代主义与绿色策略的完美融合
TCRPV Architects were trusted with the design of the MC offices located in Johannesburg, South Africa.
In line with the Design Guidelines, the MC development team not only set out to build one of the most advanced refineries in South Africa but produce an environment that reflected some of the company’s core values. The building needed to respect and enhance the urban characteristic of the precinct, whilst maintaining the continuity of the overall development. This “Swiss Vault” was to be a gem within an integrated high-quality environment.
The architectural design is based on honesty using its function to be a driver of both hierarchy and form. By large this building remains an industrial factory which is not shy to show it robustness and primary functions. The functionality of the building is transmitted to the envelope using “undressed” building materials communicating with the street landscape and expressing itself through visual means and the interior promise of the building.
The modernist design philosophy is expressed through its materials and construction technology that emphasises efficiency, simplicity and beauty defined by the architectural detailing. Integrated into this philosophy, the team implemented a green strategy which required a holistic, inquisitive view of sustainability and aligns with best practices in design and planning, place making, programming, construction, implementation and maintaining. We aim to provide an appropriate framework which will facilitate the developments evolution in an environmentally and financially responsive manner.
Initiatives considered ecology of place, responsible use of water, energy and carbon reduction, health and happiness of the users, quality indoor environment, responsible material selection, equality and universal access. Beyond reducing impacts, the development team was to create a successful framework, instituting an ethos that will allow the builders and users to play an active role in the building’s evolution. While these goals may have been achieved through the construction process the core principals remain and may evolve as conditions change, however MC’s strong concept values will always endure.
From a spatial strategy perspective, MC is witness to how the office environment (or ecosystem) has evolved into something which is fundamentally different to the office we have come to know and accept as the ‘norm’ – standardized for efficiency and typically with a conservative approach to ensure “one size fits all,” the traditional office limits the potential for inspiration, expression and social connection with colleagues and clients alike.
MC and TCRPV’s vision for the space is one which would achieve the exact opposite; thoughtfully curated destinations which would blend in with the overall design, enhance performance and allow staff the freedom to choose where and how they would like to work. Formal and informal, in isolation (focus work) or collaboration with others.
To further enhance the theme of collaboration, a variety of communal and ancillary spaces were purposely designed in and around the workspace. Critically these functions also assist in promoting a change of posture which contributes positively to staff well-being and whilst encouraging interaction amongst staff. Lastly, all planning was done in such a way as to promote views to the outside. A view of the outside, as well as abundant natural light are both significant contributors to staff well-being and which indirectly is a contributor to staff performance and output.
Design: TCRPV Architects
Construction: H Kampman
Photography: Derius Erasmus
17 Images | expand for additional detail
